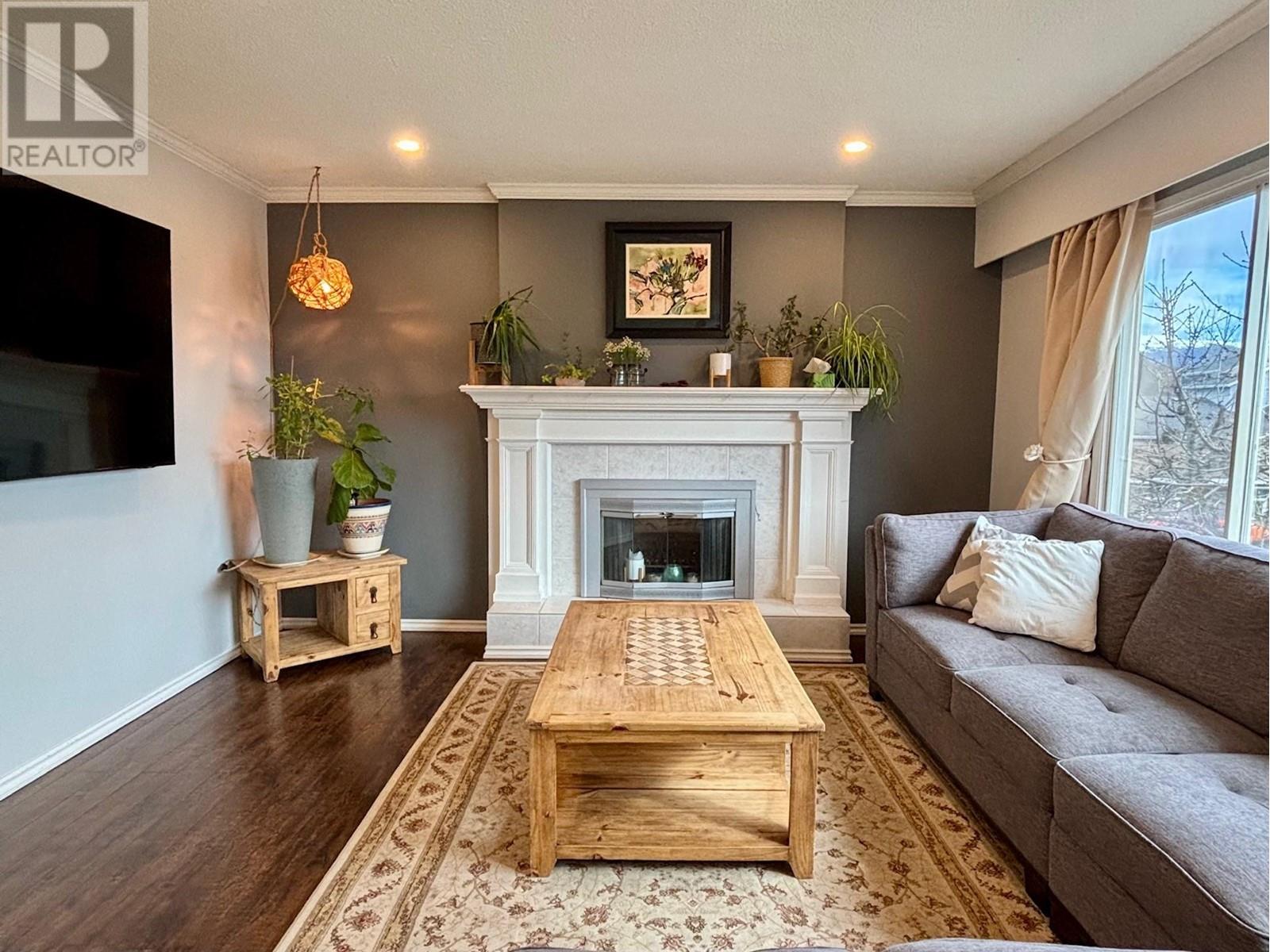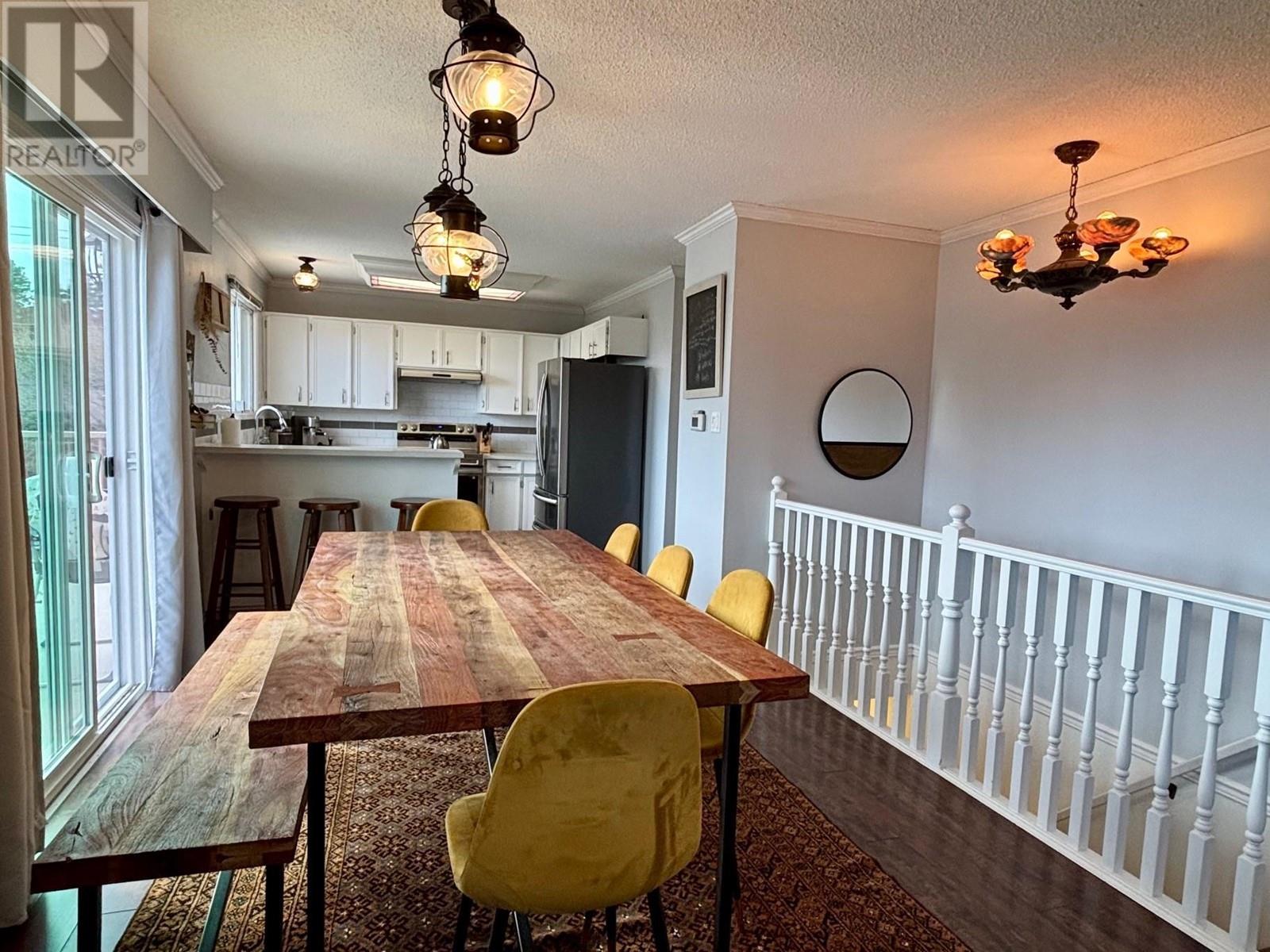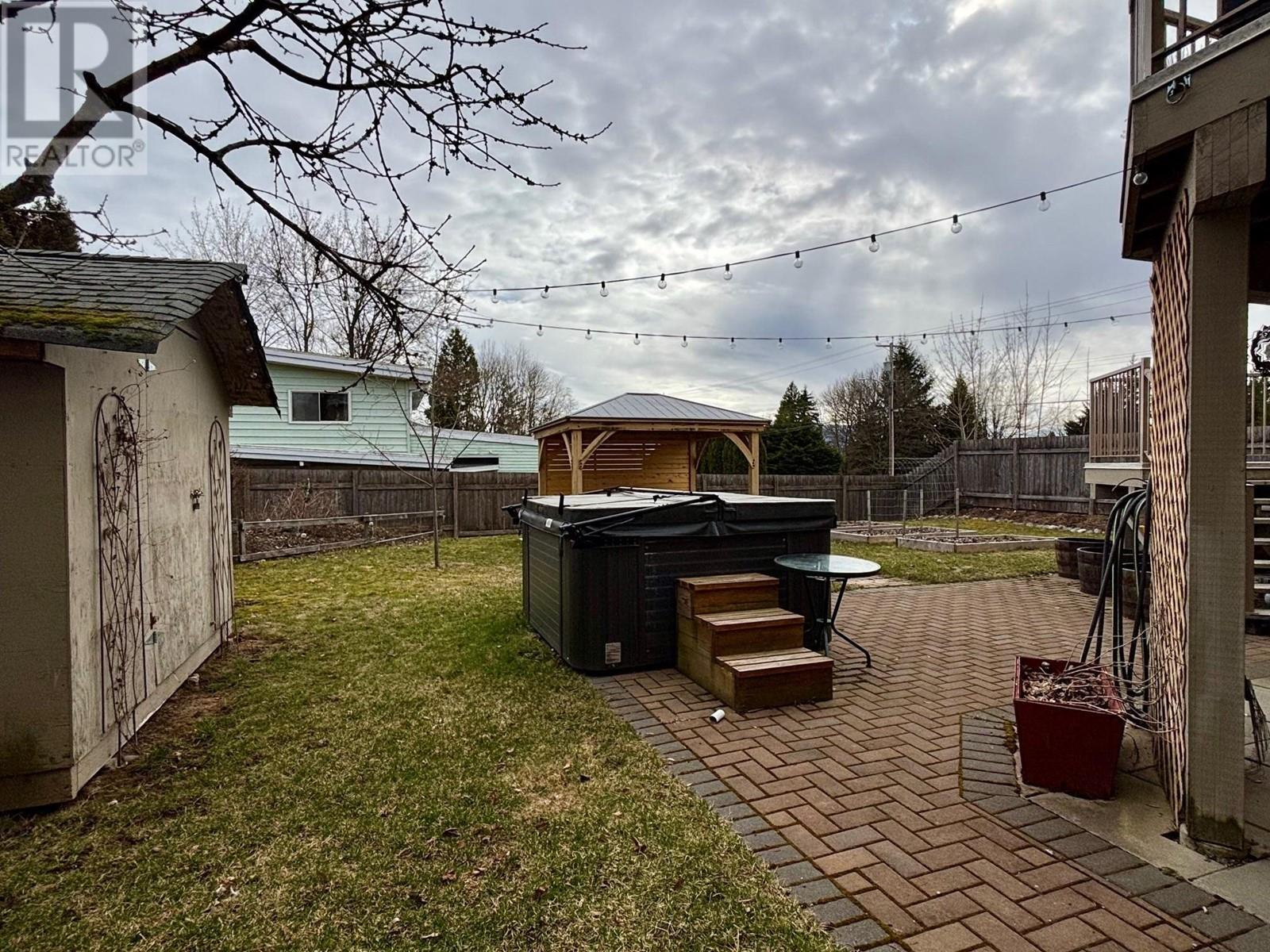4735 Wilson Avenue Terrace, British Columbia V8G 4K7
5 Bedroom
2 Bathroom
2022 sqft
Fireplace
Baseboard Heaters, Forced Air
$569,900
* PREC - Personal Real Estate Corporation. Wonderful home in a great location! Situated on a quiet side street on the bench this property basks in full southern backyard exposure complete with a beautiful peek-a-boo view. This 5 bedroom 2 bathroom home has been tastefully updated and is absolutely move in ready. The upper levels offers great natural light, open concept living space, 3 bedrooms and access to the upper level sundeck. The spacious foyer on the ground level leads to the 4th bedroom and rec room which has access to the back yard. This is a great package both inside and out, book your viewing today! (id:5136)
Property Details
| MLS® Number | R2982237 |
| Property Type | Single Family |
Building
| BathroomTotal | 2 |
| BedroomsTotal | 5 |
| BasementDevelopment | Finished |
| BasementType | N/a (finished) |
| ConstructedDate | 1975 |
| ConstructionStyleAttachment | Detached |
| FireplacePresent | Yes |
| FireplaceTotal | 1 |
| FoundationType | Concrete Slab |
| HeatingFuel | Natural Gas |
| HeatingType | Baseboard Heaters, Forced Air |
| RoofMaterial | Asphalt Shingle |
| RoofStyle | Conventional |
| StoriesTotal | 2 |
| SizeInterior | 2022 Sqft |
| Type | House |
| UtilityWater | Municipal Water |
Parking
| Garage | 1 |
Land
| Acreage | No |
| SizeIrregular | 8040 |
| SizeTotal | 8040 Sqft |
| SizeTotalText | 8040 Sqft |
Rooms
| Level | Type | Length | Width | Dimensions |
|---|---|---|---|---|
| Above | Living Room | 13 ft ,1 in | 13 ft ,2 in | 13 ft ,1 in x 13 ft ,2 in |
| Above | Dining Room | 9 ft ,1 in | 14 ft ,6 in | 9 ft ,1 in x 14 ft ,6 in |
| Above | Kitchen | 10 ft | 9 ft ,1 in | 10 ft x 9 ft ,1 in |
| Above | Primary Bedroom | 10 ft ,6 in | 13 ft ,2 in | 10 ft ,6 in x 13 ft ,2 in |
| Above | Bedroom 2 | 9 ft ,9 in | 11 ft ,5 in | 9 ft ,9 in x 11 ft ,5 in |
| Above | Bedroom 3 | 9 ft ,1 in | 9 ft ,4 in | 9 ft ,1 in x 9 ft ,4 in |
| Above | Bedroom 5 | 9 ft ,1 in | 8 ft | 9 ft ,1 in x 8 ft |
| Lower Level | Foyer | 8 ft ,7 in | 13 ft ,3 in | 8 ft ,7 in x 13 ft ,3 in |
| Lower Level | Recreational, Games Room | 14 ft ,6 in | 16 ft ,1 in | 14 ft ,6 in x 16 ft ,1 in |
| Lower Level | Bedroom 4 | 9 ft ,9 in | 12 ft | 9 ft ,9 in x 12 ft |
| Lower Level | Living Room | 8 ft ,1 in | 10 ft ,8 in | 8 ft ,1 in x 10 ft ,8 in |
| Lower Level | Kitchen | 11 ft ,6 in | 6 ft ,6 in | 11 ft ,6 in x 6 ft ,6 in |
https://www.realtor.ca/real-estate/28074980/4735-wilson-avenue-terrace
Interested?
Contact us for more information





























