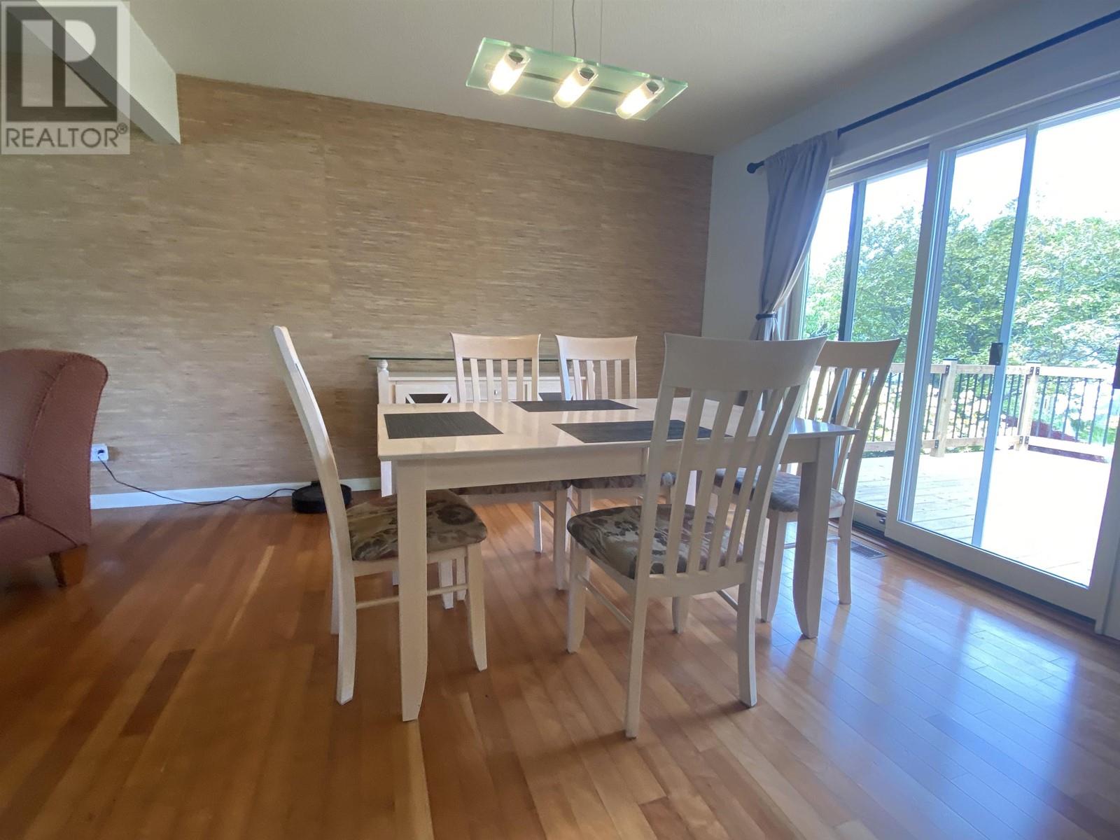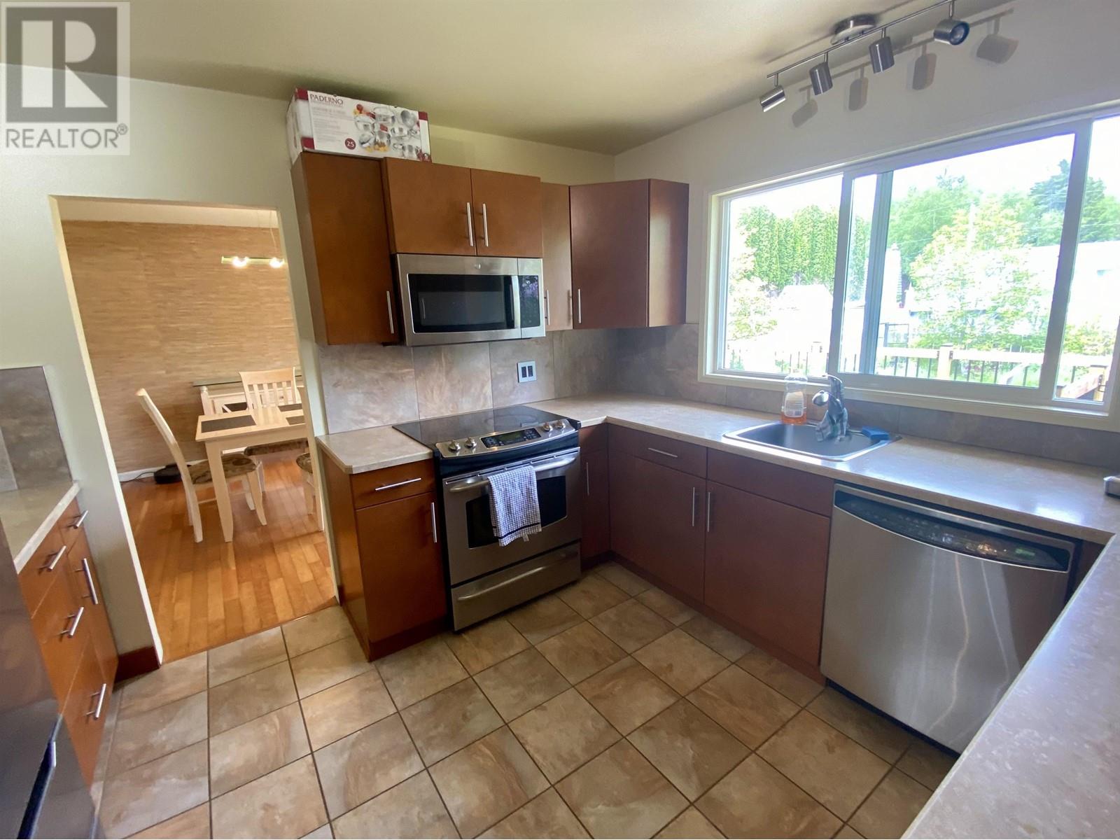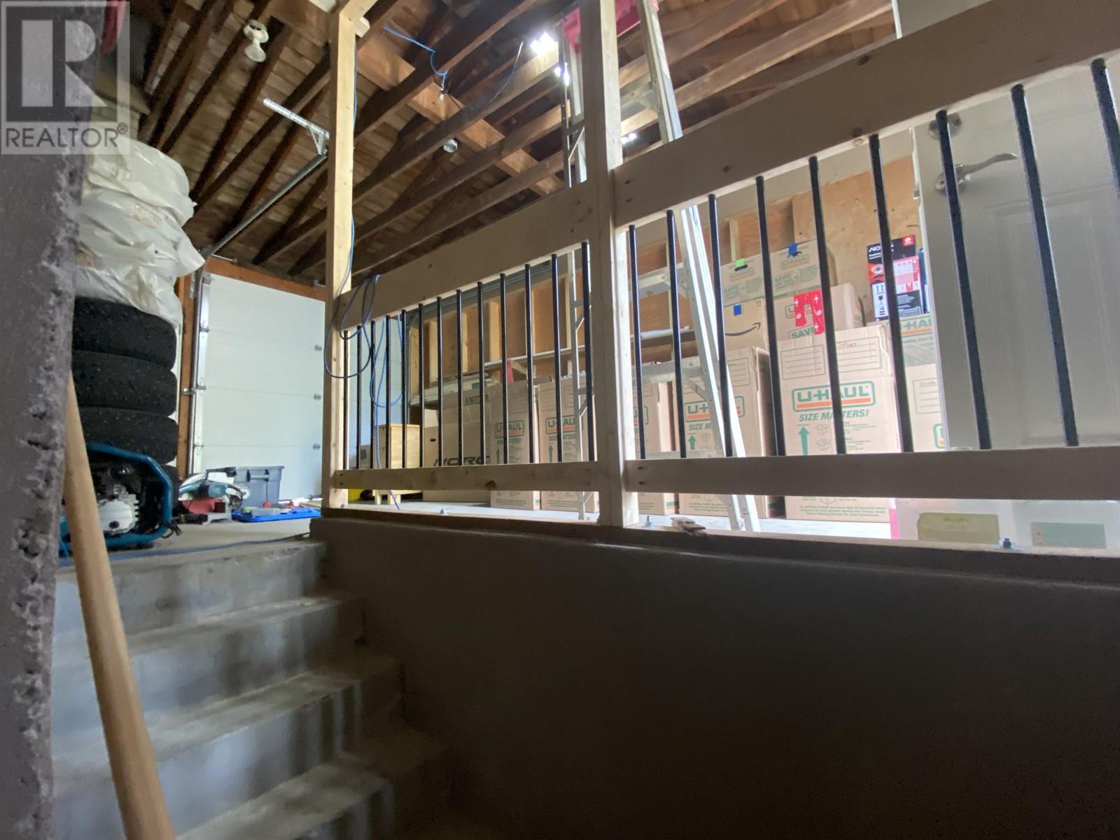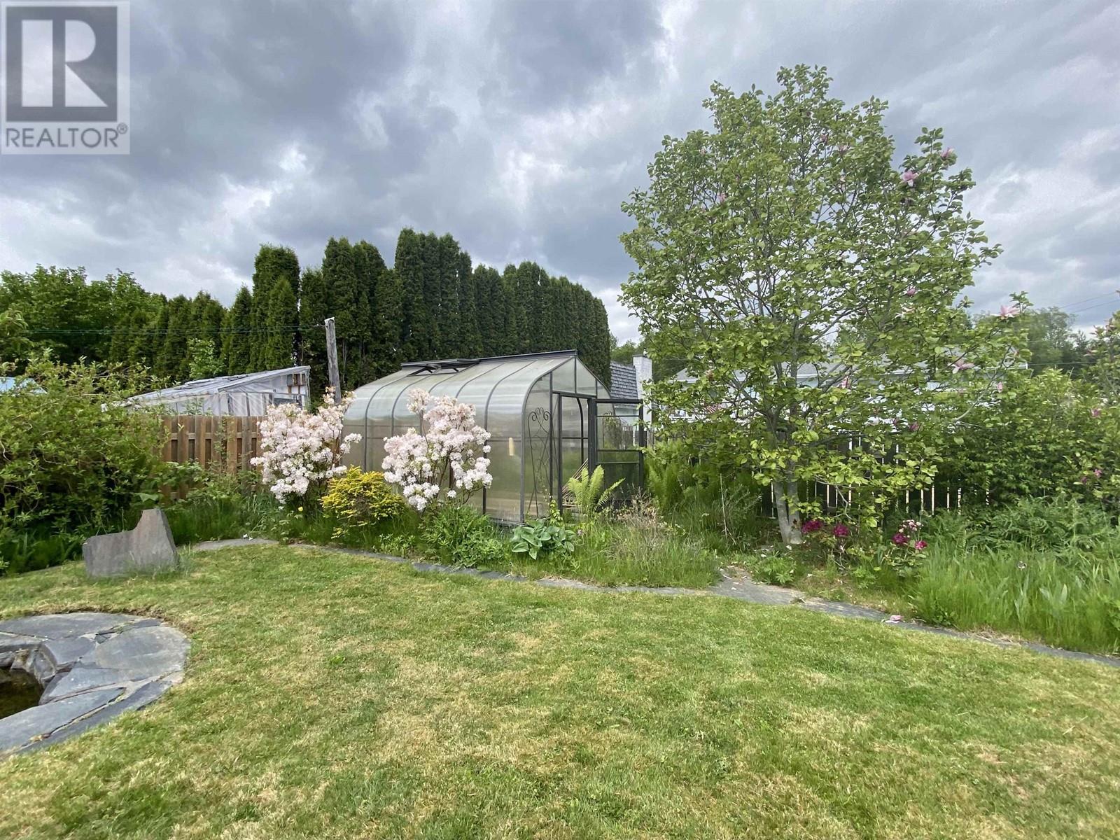4 Bedroom
2 Bathroom
2532 sqft
Fireplace
Forced Air
$514,900
* PREC - Personal Real Estate Corporation. Life is about the living, which is what this impeccably maintained home featuring classic character and modern function, is all about. Inside find three bedrooms and a full bath up, with beautiful hardwoods throughout the livings space, modern kitchen and step out to new sundeck overlooking a large and beautifully landscaped backyard. With two ponds, established gardens, newer greenhouse, this yard is a labour of love that has created a beautiful and tranquil space to escape life's stresses. Downstairs find a recreation room, the utilities, plenty of storage, cold room, and a fantastic primary, with spa like ensuite, that was once home to a lovingly cared for interior garden space. This home is loaded with charm and character, uniquely ready for you! Don't hesitate to view this charmer. (id:5136)
Property Details
|
MLS® Number
|
R2954669 |
|
Property Type
|
Single Family |
|
ViewType
|
Mountain View |
Building
|
BathroomTotal
|
2 |
|
BedroomsTotal
|
4 |
|
BasementType
|
Full |
|
ConstructedDate
|
1967 |
|
ConstructionStyleAttachment
|
Detached |
|
FireplacePresent
|
Yes |
|
FireplaceTotal
|
1 |
|
FoundationType
|
Concrete Perimeter |
|
HeatingFuel
|
Natural Gas |
|
HeatingType
|
Forced Air |
|
RoofMaterial
|
Asphalt Shingle |
|
RoofStyle
|
Conventional |
|
StoriesTotal
|
2 |
|
SizeInterior
|
2532 Sqft |
|
Type
|
House |
|
UtilityWater
|
Municipal Water |
Parking
Land
|
Acreage
|
No |
|
SizeIrregular
|
10560 |
|
SizeTotal
|
10560 Sqft |
|
SizeTotalText
|
10560 Sqft |
Rooms
| Level |
Type |
Length |
Width |
Dimensions |
|
Lower Level |
Primary Bedroom |
16 ft |
11 ft ,5 in |
16 ft x 11 ft ,5 in |
|
Lower Level |
Family Room |
14 ft |
6 ft |
14 ft x 6 ft |
|
Lower Level |
Storage |
13 ft |
13 ft |
13 ft x 13 ft |
|
Lower Level |
Mud Room |
8 ft |
4 ft |
8 ft x 4 ft |
|
Main Level |
Living Room |
24 ft ,4 in |
13 ft ,6 in |
24 ft ,4 in x 13 ft ,6 in |
|
Main Level |
Dining Room |
12 ft |
11 ft ,6 in |
12 ft x 11 ft ,6 in |
|
Main Level |
Kitchen |
11 ft |
10 ft |
11 ft x 10 ft |
|
Main Level |
Bedroom 2 |
11 ft ,1 in |
11 ft ,5 in |
11 ft ,1 in x 11 ft ,5 in |
|
Main Level |
Bedroom 3 |
11 ft ,1 in |
10 ft ,7 in |
11 ft ,1 in x 10 ft ,7 in |
|
Main Level |
Bedroom 4 |
11 ft |
10 ft |
11 ft x 10 ft |
https://www.realtor.ca/real-estate/27786473/4724-tuck-avenue-terrace




























