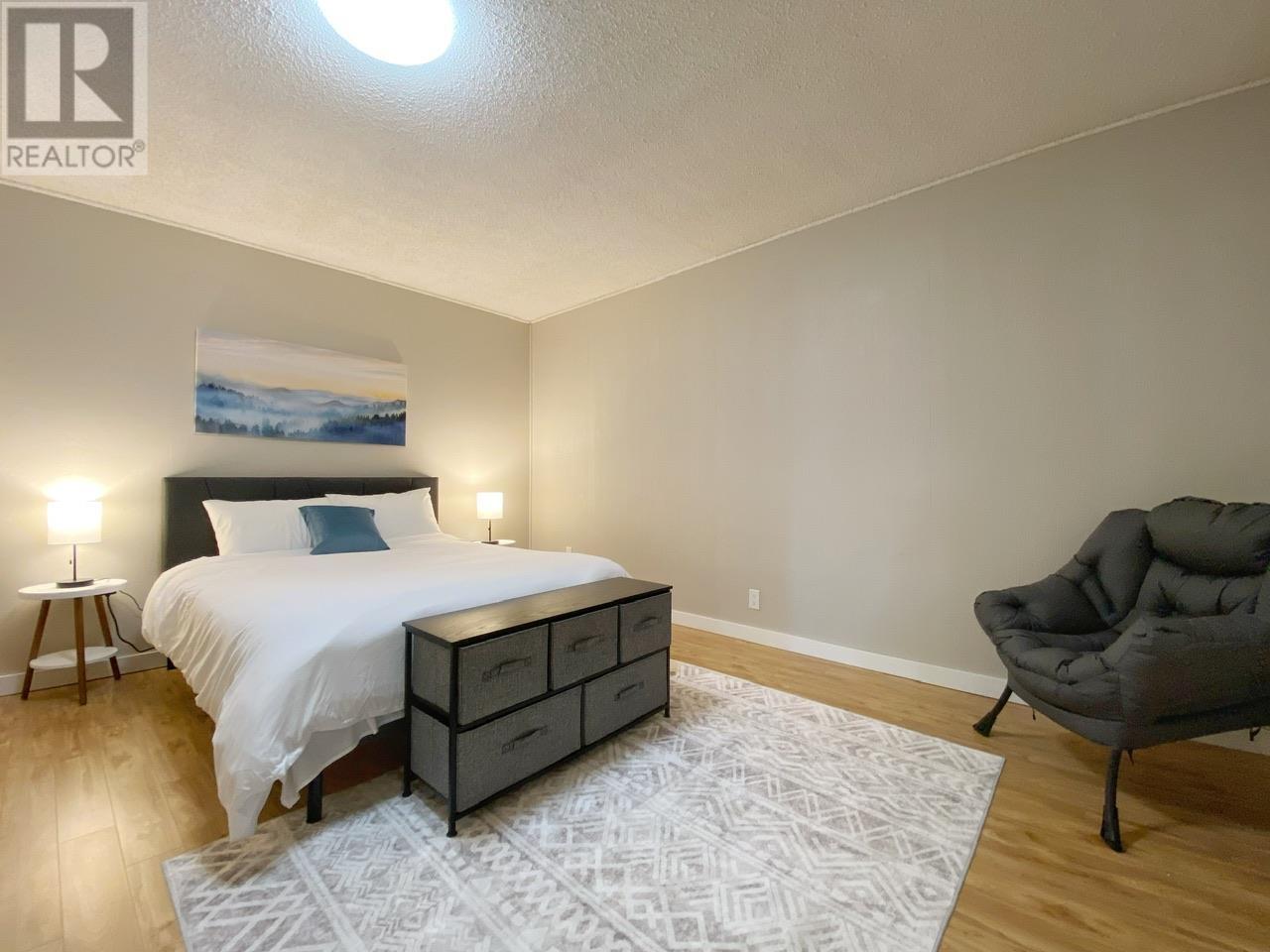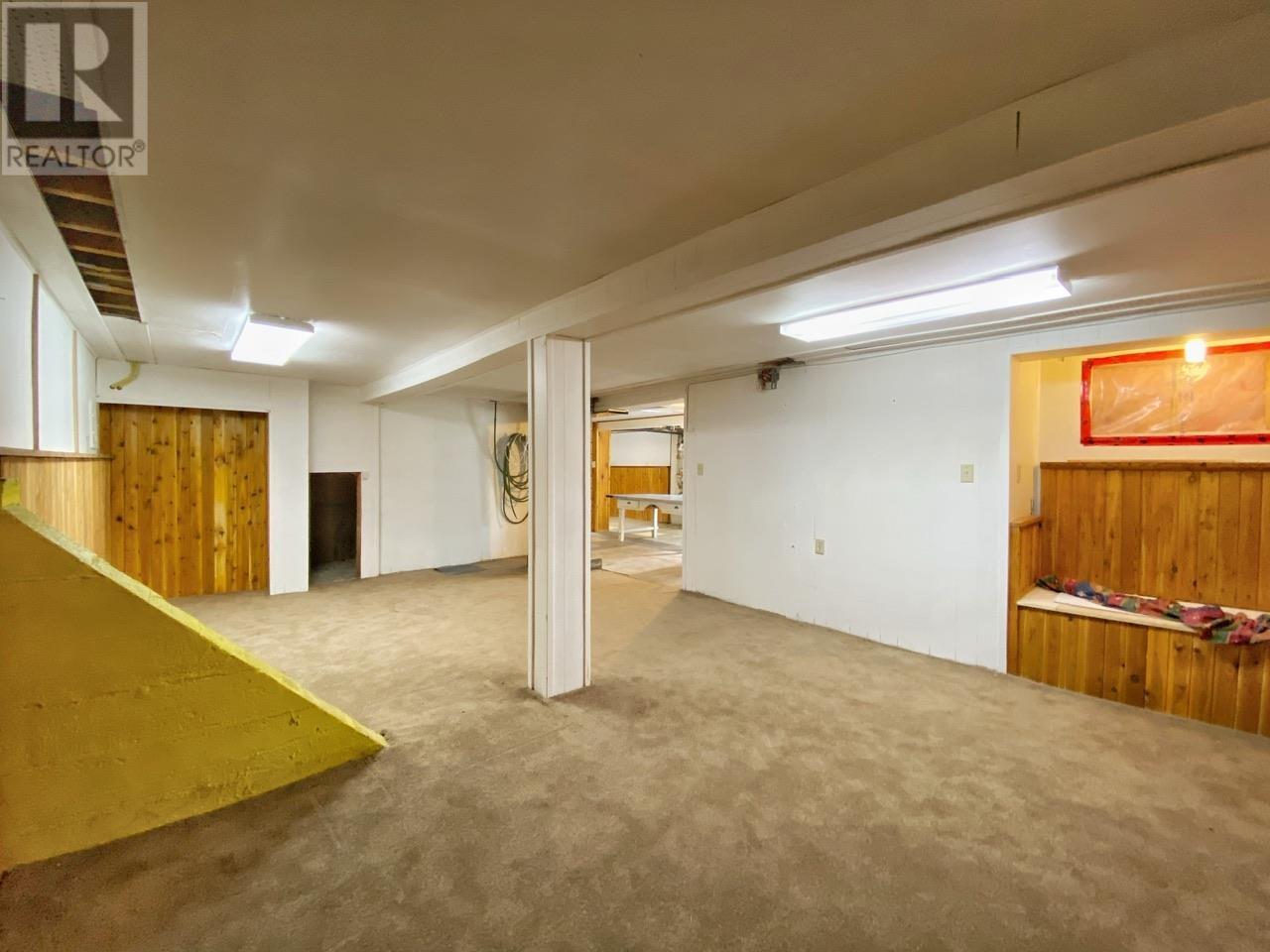4721 10th Avenue Hazelton, British Columbia V0J 2J0
3 Bedroom
1 Bathroom
2670 sqft
Baseboard Heaters
$475,000
A very rare property here, with residential or commercial use allowed. This family home has been lovingly cared for over the years and even a quick look shows care and pride of ownership. There’s enough room for a growing family an a nice big yard as well. Recently painted and touched up to show like a dream. (id:5136)
Property Details
| MLS® Number | R2895098 |
| Property Type | Single Family |
| ViewType | Mountain View |
Building
| BathroomTotal | 1 |
| BedroomsTotal | 3 |
| Appliances | Washer, Dryer, Refrigerator, Stove, Dishwasher |
| BasementDevelopment | Partially Finished |
| BasementType | N/a (partially Finished) |
| ConstructedDate | 1951 |
| ConstructionStyleAttachment | Detached |
| FoundationType | Concrete Perimeter |
| HeatingFuel | Electric |
| HeatingType | Baseboard Heaters |
| RoofMaterial | Metal |
| RoofStyle | Conventional |
| StoriesTotal | 2 |
| SizeInterior | 2670 Sqft |
| Type | House |
| UtilityWater | Municipal Water |
Parking
| Carport | |
| Open |
Land
| Acreage | No |
| SizeIrregular | 18645 |
| SizeTotal | 18645 Sqft |
| SizeTotalText | 18645 Sqft |
Rooms
| Level | Type | Length | Width | Dimensions |
|---|---|---|---|---|
| Basement | Utility Room | 22 ft ,6 in | 13 ft | 22 ft ,6 in x 13 ft |
| Basement | Storage | 10 ft | 10 ft | 10 ft x 10 ft |
| Basement | Pantry | 14 ft | 6 ft ,1 in | 14 ft x 6 ft ,1 in |
| Basement | Recreational, Games Room | 22 ft | 13 ft | 22 ft x 13 ft |
| Main Level | Foyer | 8 ft ,5 in | 6 ft | 8 ft ,5 in x 6 ft |
| Main Level | Living Room | 26 ft ,6 in | 17 ft ,5 in | 26 ft ,6 in x 17 ft ,5 in |
| Main Level | Dining Room | 15 ft ,7 in | 12 ft ,1 in | 15 ft ,7 in x 12 ft ,1 in |
| Main Level | Kitchen | 15 ft | 13 ft | 15 ft x 13 ft |
| Main Level | Solarium | 11 ft ,7 in | 11 ft | 11 ft ,7 in x 11 ft |
| Main Level | Bedroom 2 | 14 ft ,4 in | 11 ft | 14 ft ,4 in x 11 ft |
| Main Level | Bedroom 3 | 10 ft ,1 in | 10 ft | 10 ft ,1 in x 10 ft |
| Main Level | Bedroom 4 | 13 ft | 10 ft ,1 in | 13 ft x 10 ft ,1 in |
https://www.realtor.ca/real-estate/27046141/4721-10th-avenue-hazelton
Interested?
Contact us for more information



























