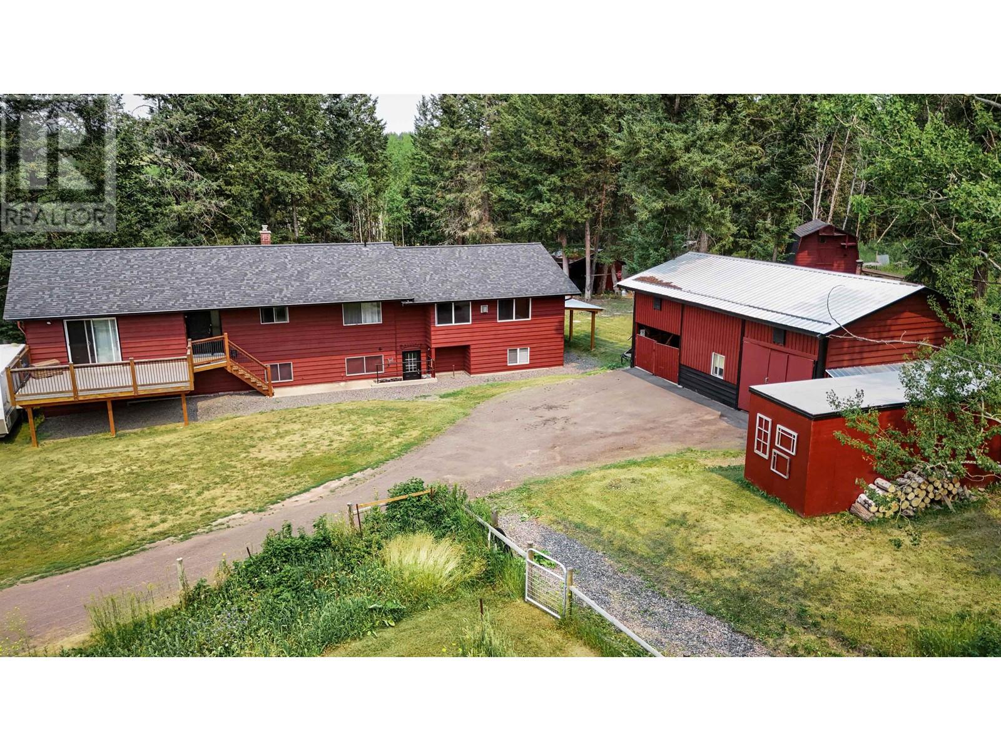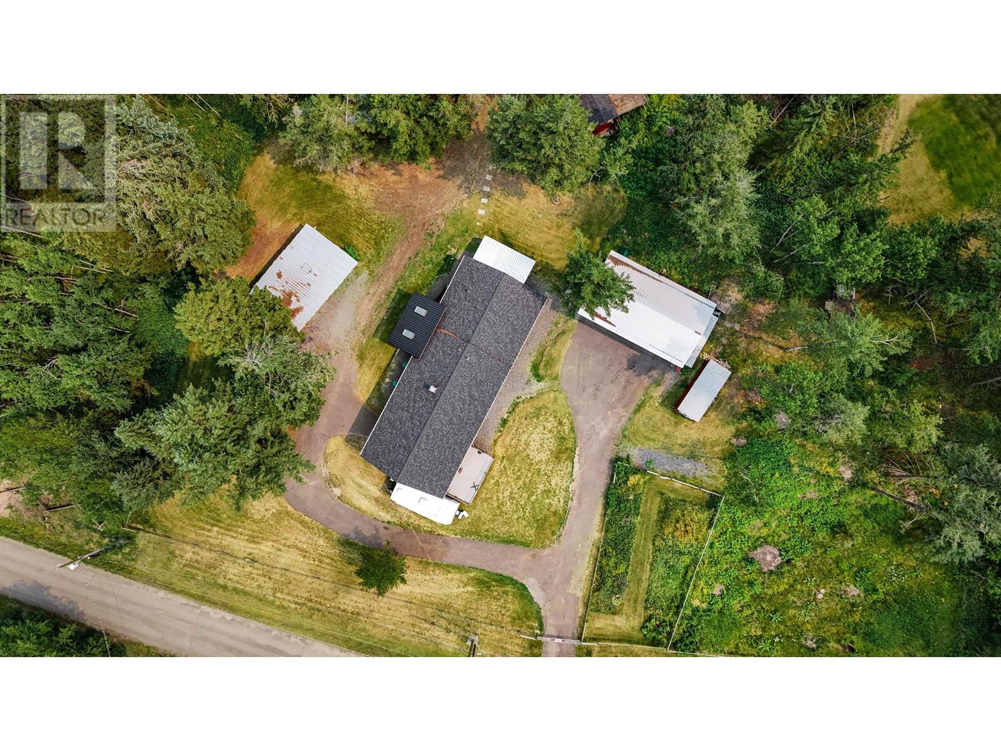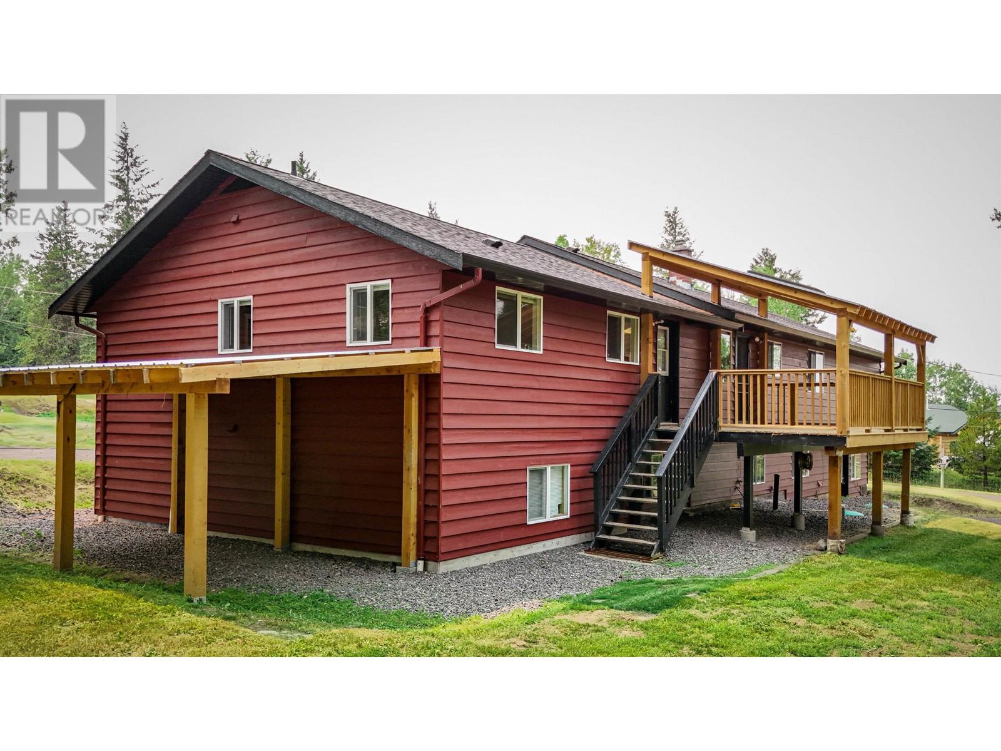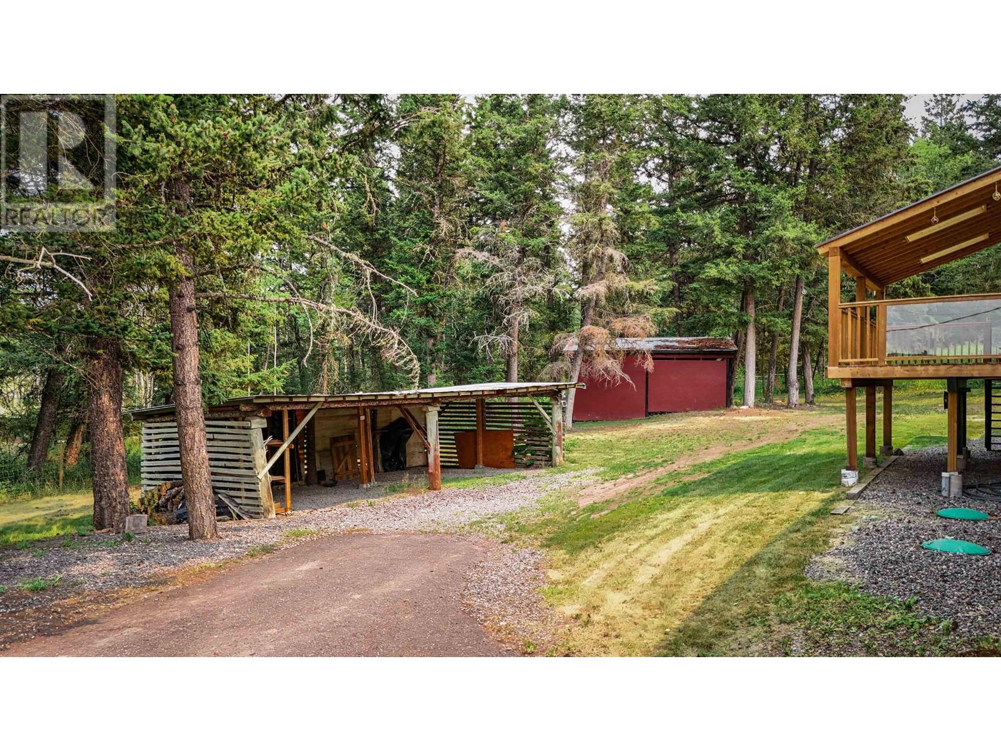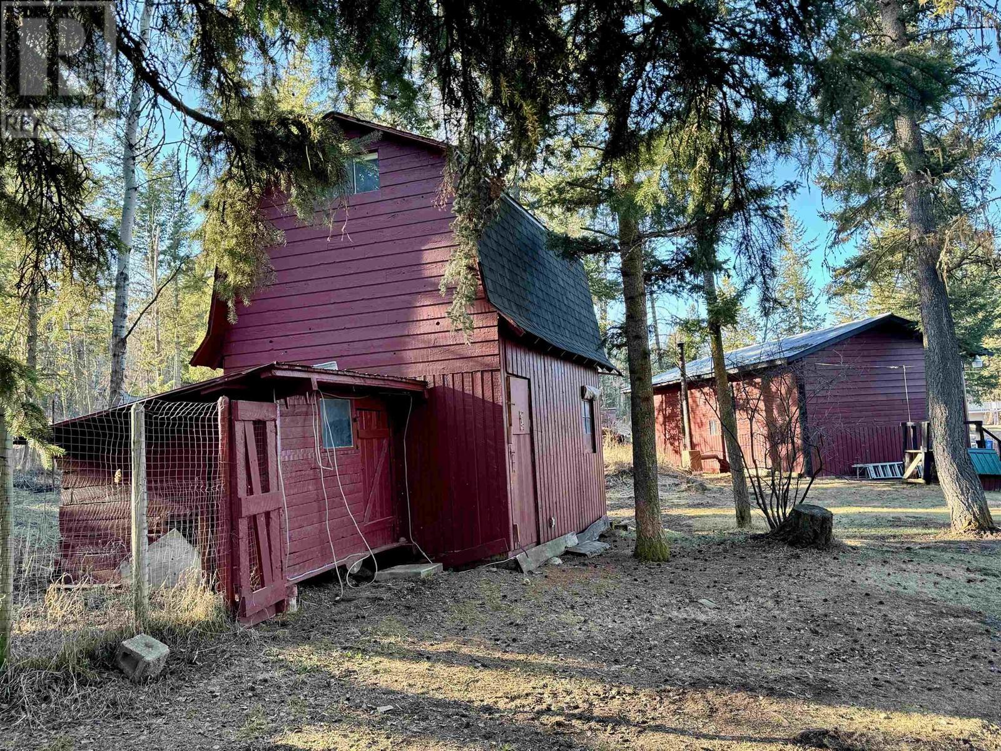6 Bedroom
4 Bathroom
4075 sqft
Hot Water, Radiant/infra-Red Heat
Acreage
$629,000
* PREC - Personal Real Estate Corporation. Two in One! This spacious home on 1.76 acres in the 108 Mile Ranch with views over the lake & heritage site has enough room for you, your family, the animals & even the in-laws (or outlaws). The larger side features 4 bedrooms & 2 bathrooms with a lovely deck off of the primary bdr with a smaller but still full 2 bedroom, 1.5 bathroom home on the other side with it's own beautiful, new covered deck. Covered parking for many, a workshop, large shed, & classic little red barn (property zoned for horses & a flock of chickens), garden, paced driveway, and full perimeter fencing in the yard. A great way to keep the family together but give everyone their own space. Active? This is a great location for hiking, biking, & just down the road from the golf course! QUICK POSSESSION POSSIBLE! (id:5136)
Property Details
|
MLS® Number
|
R2862262 |
|
Property Type
|
Single Family |
|
StorageType
|
Storage |
|
Structure
|
Workshop |
|
ViewType
|
Lake View |
Building
|
BathroomTotal
|
4 |
|
BedroomsTotal
|
6 |
|
Appliances
|
Sauna |
|
BasementDevelopment
|
Finished |
|
BasementType
|
Full (finished) |
|
ConstructedDate
|
1980 |
|
ConstructionStyleAttachment
|
Detached |
|
ExteriorFinish
|
Wood |
|
FoundationType
|
Concrete Perimeter |
|
HeatingFuel
|
Natural Gas |
|
HeatingType
|
Hot Water, Radiant/infra-red Heat |
|
RoofMaterial
|
Asphalt Shingle |
|
RoofStyle
|
Conventional |
|
StoriesTotal
|
2 |
|
SizeInterior
|
4075 Sqft |
|
Type
|
House |
|
UtilityWater
|
Municipal Water |
Parking
Land
|
Acreage
|
Yes |
|
SizeIrregular
|
1.76 |
|
SizeTotal
|
1.76 Ac |
|
SizeTotalText
|
1.76 Ac |
Rooms
| Level |
Type |
Length |
Width |
Dimensions |
|
Basement |
Recreational, Games Room |
11 ft |
22 ft |
11 ft x 22 ft |
|
Basement |
Sauna |
10 ft |
6 ft |
10 ft x 6 ft |
|
Basement |
Storage |
11 ft |
8 ft |
11 ft x 8 ft |
|
Basement |
Other |
6 ft ,6 in |
12 ft |
6 ft ,6 in x 12 ft |
|
Basement |
Bedroom 4 |
9 ft ,5 in |
12 ft ,9 in |
9 ft ,5 in x 12 ft ,9 in |
|
Basement |
Other |
11 ft |
13 ft |
11 ft x 13 ft |
|
Basement |
Laundry Room |
10 ft |
10 ft |
10 ft x 10 ft |
|
Basement |
Laundry Room |
11 ft ,3 in |
7 ft ,5 in |
11 ft ,3 in x 7 ft ,5 in |
|
Main Level |
Kitchen |
11 ft |
18 ft |
11 ft x 18 ft |
|
Main Level |
Dining Room |
11 ft |
12 ft |
11 ft x 12 ft |
|
Main Level |
Living Room |
13 ft ,5 in |
17 ft ,5 in |
13 ft ,5 in x 17 ft ,5 in |
|
Main Level |
Primary Bedroom |
13 ft |
13 ft ,6 in |
13 ft x 13 ft ,6 in |
|
Main Level |
Bedroom 2 |
7 ft ,8 in |
9 ft ,6 in |
7 ft ,8 in x 9 ft ,6 in |
|
Main Level |
Bedroom 3 |
8 ft ,9 in |
9 ft ,6 in |
8 ft ,9 in x 9 ft ,6 in |
|
Main Level |
Foyer |
4 ft |
12 ft |
4 ft x 12 ft |
|
Main Level |
Kitchen |
11 ft |
11 ft |
11 ft x 11 ft |
|
Main Level |
Dining Room |
9 ft ,9 in |
10 ft ,1 in |
9 ft ,9 in x 10 ft ,1 in |
|
Main Level |
Living Room |
13 ft ,4 in |
15 ft ,2 in |
13 ft ,4 in x 15 ft ,2 in |
|
Main Level |
Dining Nook |
5 ft ,2 in |
9 ft ,1 in |
5 ft ,2 in x 9 ft ,1 in |
|
Main Level |
Office |
11 ft ,8 in |
8 ft |
11 ft ,8 in x 8 ft |
https://www.realtor.ca/real-estate/26658332/4719-cariboo-drive-108-mile-ranch

