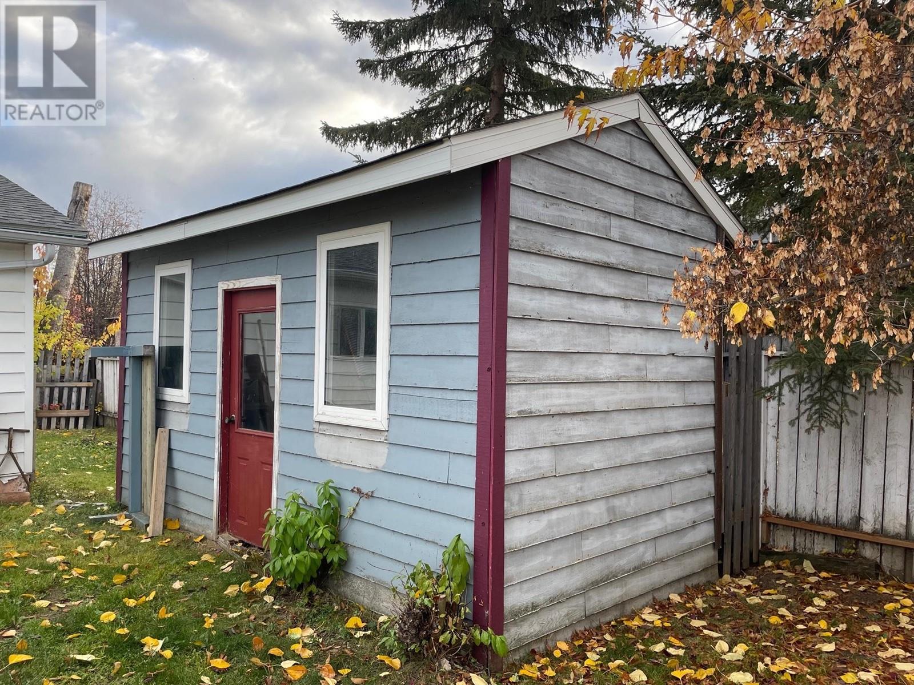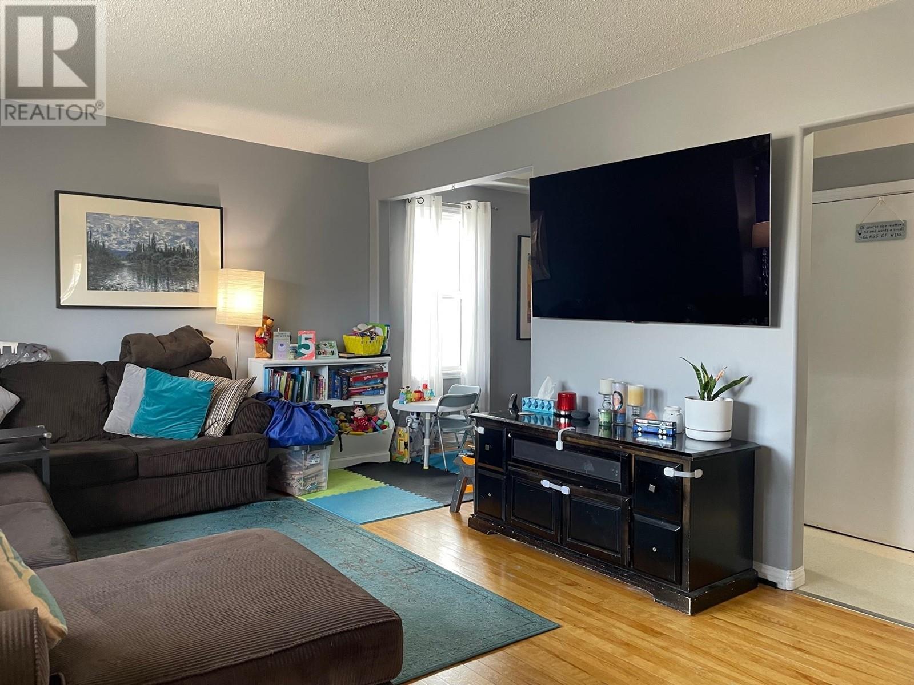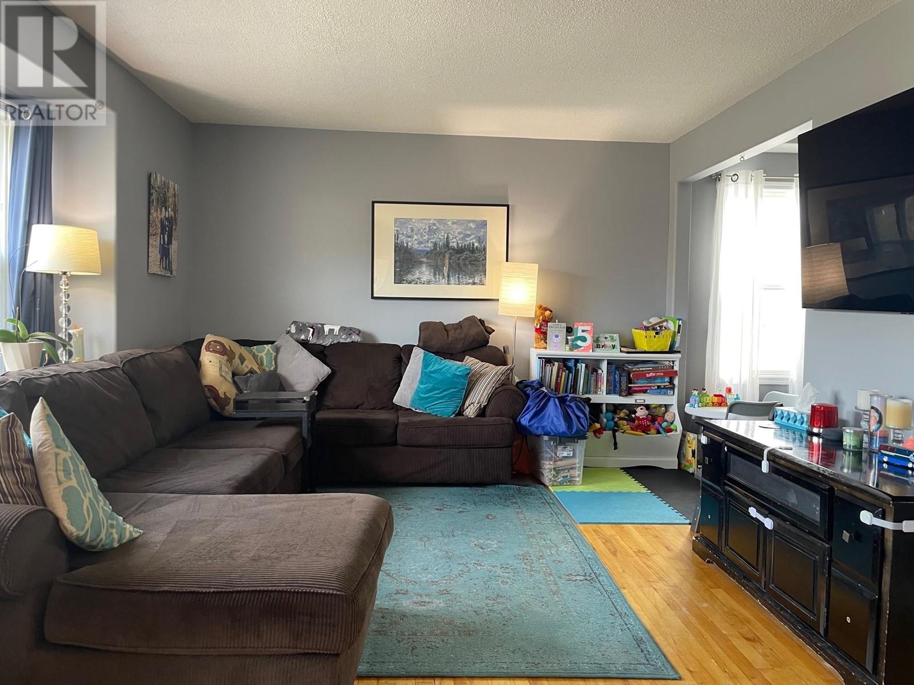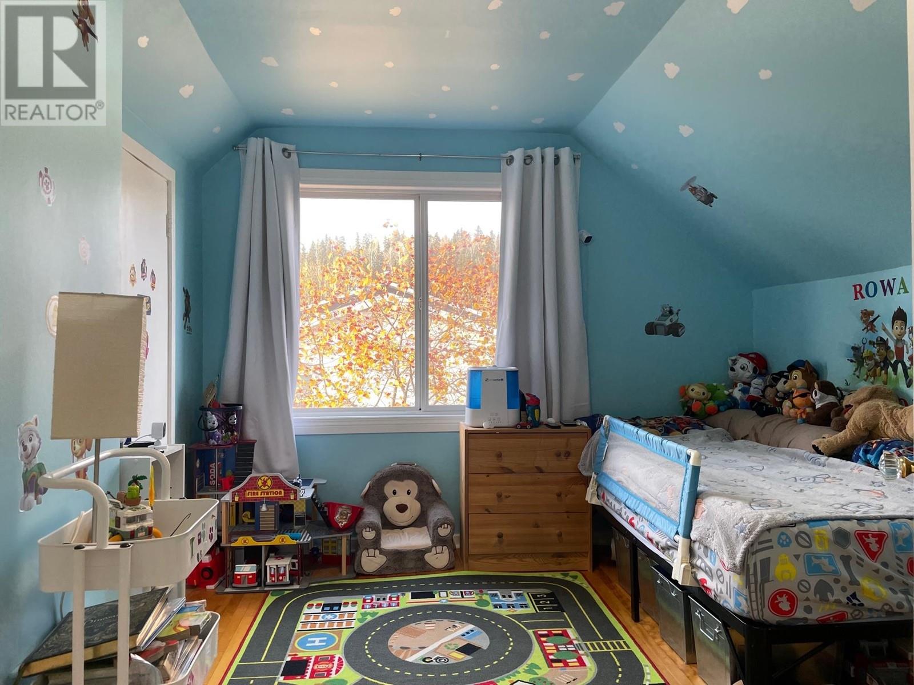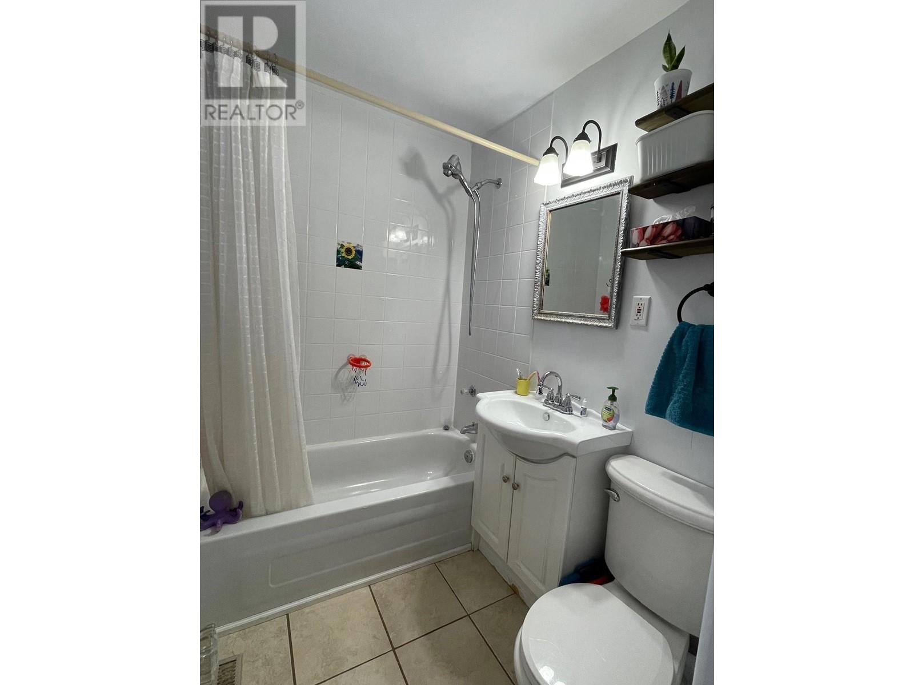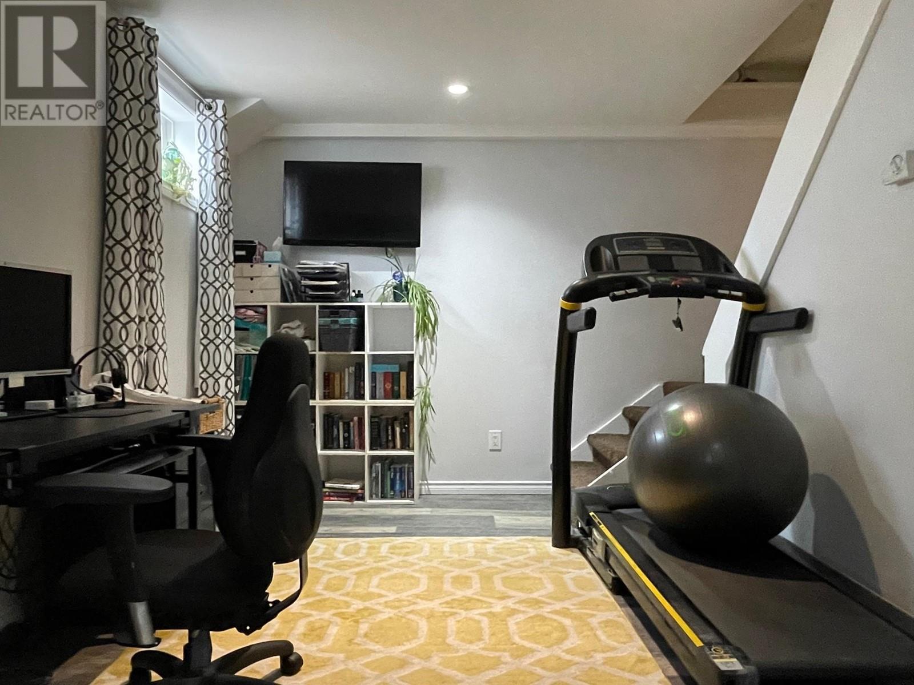3 Bedroom
2 Bathroom
1522 sqft
Forced Air
$220,000
Step into style! This classic home has many awesome updates, making it a good mix of modern and historic charm. Hardwood flooring is featured throughout the main and upper levels. This is complimented by updated windows & doors, and fully renovated kitchen & bathroom. Upstairs there are 2 bedrooms with ample closets. The main floor includes kitchen, dining room (with crown moulding), spacious living room, full bathroom, and foyer. The clincher in this home is found downstairs in the gorgeous master suite composing over half of the basement. This room includes a bathroom with oversized, tiled, multi-head shower plus a walk-through closet that takes you full circle into the ultra-functional laundry room. Outside there is a 22'x28' wired, insulated & heated garage plus an abundance of parking for vehicles, RV and more! (id:5136)
Property Details
|
MLS® Number
|
R2933918 |
|
Property Type
|
Single Family |
Building
|
BathroomTotal
|
2 |
|
BedroomsTotal
|
3 |
|
BasementDevelopment
|
Finished |
|
BasementType
|
Full (finished) |
|
ConstructedDate
|
1949 |
|
ConstructionStyleAttachment
|
Detached |
|
ExteriorFinish
|
Vinyl Siding |
|
FoundationType
|
Wood |
|
HeatingFuel
|
Natural Gas |
|
HeatingType
|
Forced Air |
|
RoofMaterial
|
Metal |
|
RoofStyle
|
Conventional |
|
StoriesTotal
|
3 |
|
SizeInterior
|
1522 Sqft |
|
Type
|
House |
|
UtilityWater
|
Municipal Water |
Parking
Land
|
Acreage
|
No |
|
SizeIrregular
|
7475 |
|
SizeTotal
|
7475 Sqft |
|
SizeTotalText
|
7475 Sqft |
Rooms
| Level |
Type |
Length |
Width |
Dimensions |
|
Above |
Bedroom 2 |
10 ft |
11 ft |
10 ft x 11 ft |
|
Above |
Bedroom 3 |
9 ft |
12 ft |
9 ft x 12 ft |
|
Basement |
Primary Bedroom |
14 ft |
12 ft |
14 ft x 12 ft |
|
Basement |
Office |
12 ft |
10 ft |
12 ft x 10 ft |
|
Basement |
Laundry Room |
12 ft |
10 ft |
12 ft x 10 ft |
|
Main Level |
Kitchen |
6 ft |
17 ft |
6 ft x 17 ft |
|
Main Level |
Living Room |
12 ft |
16 ft |
12 ft x 16 ft |
|
Main Level |
Dining Room |
10 ft |
11 ft |
10 ft x 11 ft |
https://www.realtor.ca/real-estate/27519303/4711-spruce-avenue-fort-nelson











