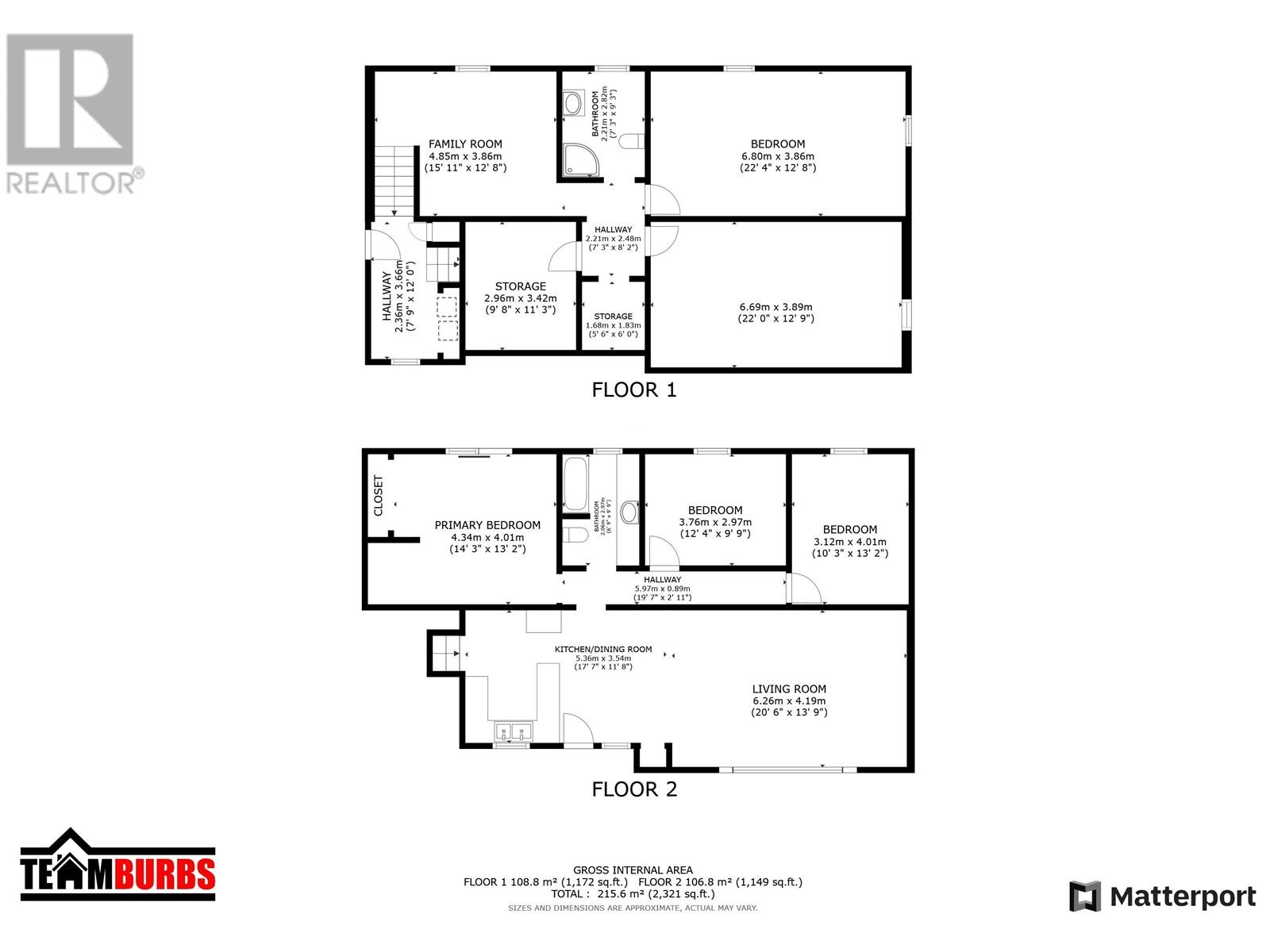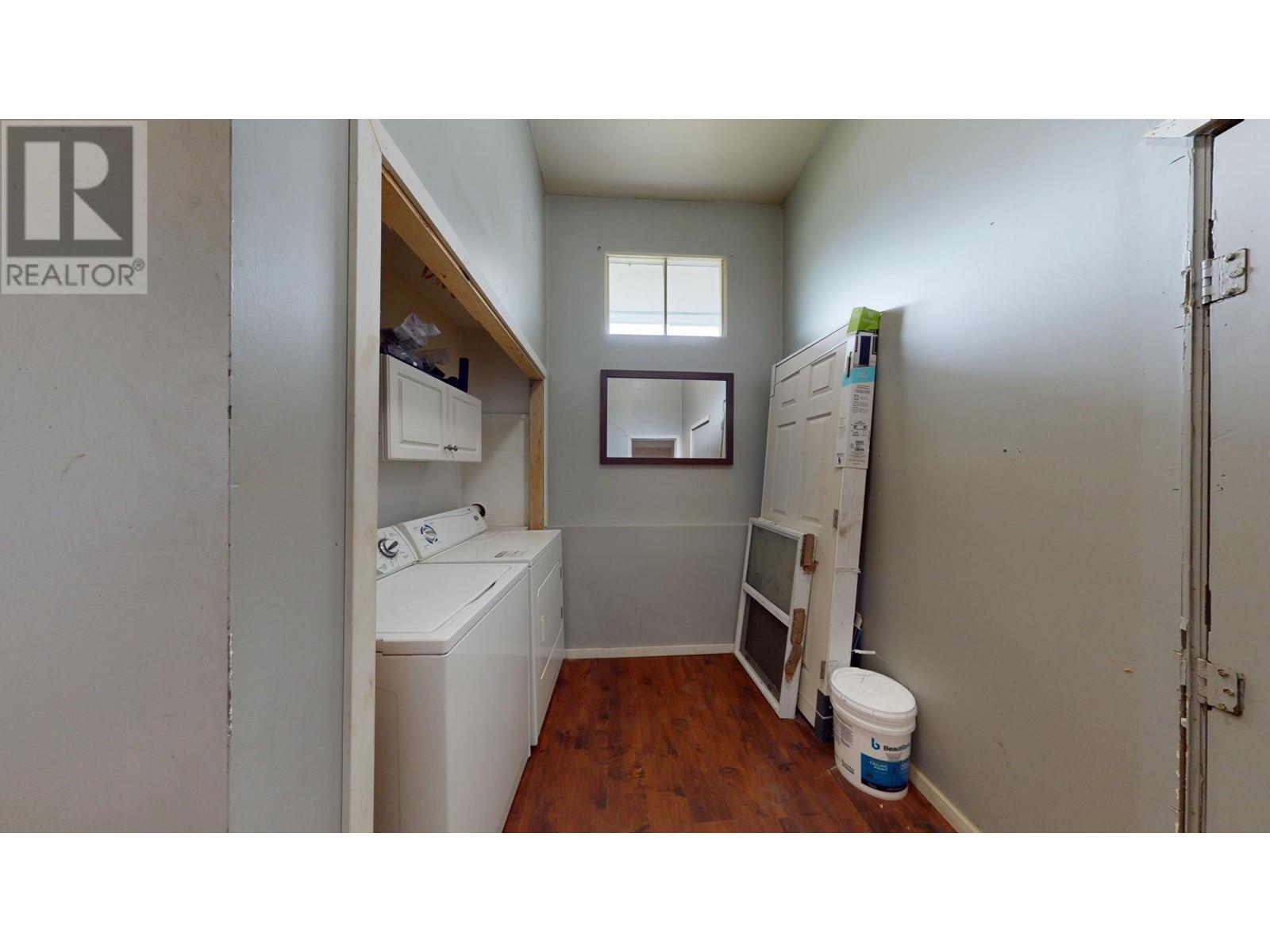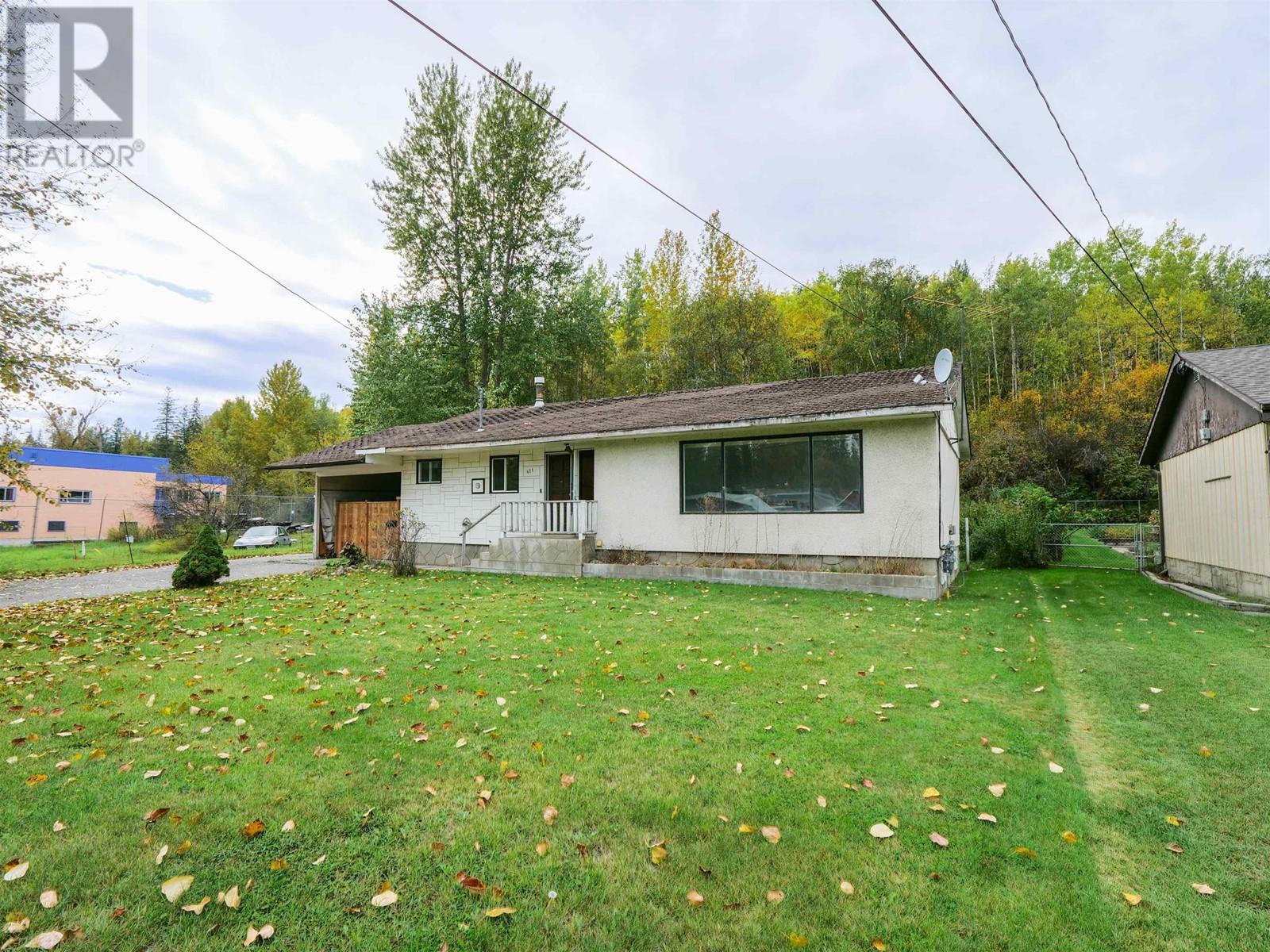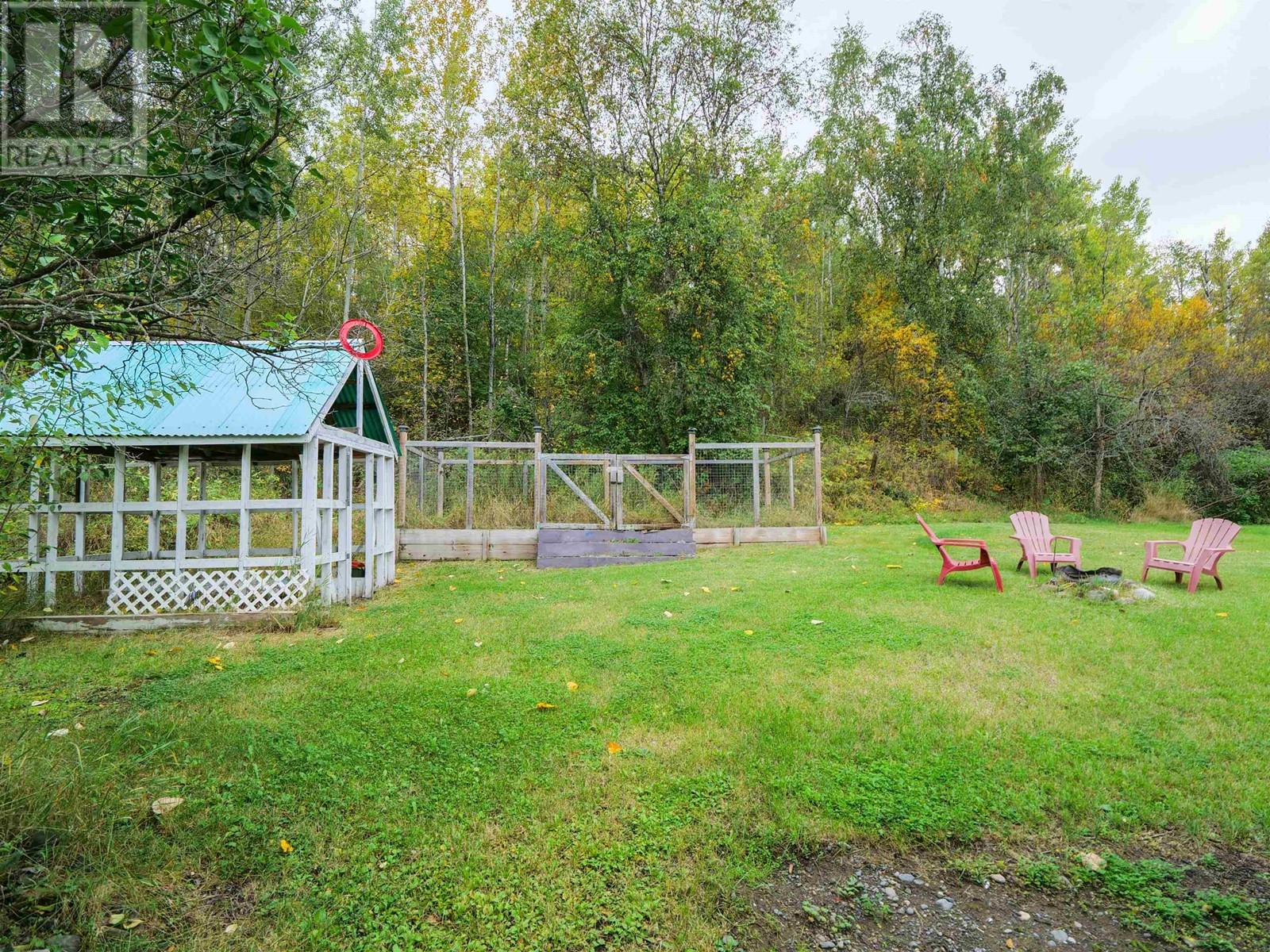471 Lewis Drive Quesnel, British Columbia V2J 1K4
5 Bedroom
2 Bathroom
2670 sqft
Forced Air
$199,900
* PREC - Personal Real Estate Corporation. Spacious 5-bedroom, 2-bathroom family home with over 2,600 sq ft, featuring a large fenced yard, semi-enclosed carport, greenhouse, and RV parking. Ideally located near all amenities. The side entry opens to a roomy mudroom leading to the U-shaped kitchen with ample counter space. Upstairs offers three generously sized bedrooms. The partially finished basement includes a 3pc bathroom with shower and 2 large bedrooms. This home offers outstanding value and is sure to attract attention—don’t miss out on this opportunity! (id:5136)
Property Details
| MLS® Number | R2929609 |
| Property Type | Single Family |
Building
| BathroomTotal | 2 |
| BedroomsTotal | 5 |
| BasementDevelopment | Partially Finished |
| BasementType | Full (partially Finished) |
| ConstructedDate | 1974 |
| ConstructionStyleAttachment | Detached |
| ExteriorFinish | Stucco |
| FoundationType | Concrete Perimeter |
| HeatingFuel | Natural Gas |
| HeatingType | Forced Air |
| RoofMaterial | Asphalt Shingle |
| RoofStyle | Conventional |
| StoriesTotal | 2 |
| SizeInterior | 2670 Sqft |
| Type | House |
| UtilityWater | Municipal Water |
Parking
| Carport | |
| RV |
Land
| Acreage | No |
| SizeIrregular | 9638 |
| SizeTotal | 9638 Sqft |
| SizeTotalText | 9638 Sqft |
Rooms
| Level | Type | Length | Width | Dimensions |
|---|---|---|---|---|
| Basement | Family Room | 15 ft ,1 in | 12 ft ,8 in | 15 ft ,1 in x 12 ft ,8 in |
| Basement | Bedroom 4 | 22 ft ,4 in | 12 ft ,8 in | 22 ft ,4 in x 12 ft ,8 in |
| Basement | Bedroom 5 | 22 ft | 12 ft ,9 in | 22 ft x 12 ft ,9 in |
| Basement | Storage | 9 ft ,8 in | 11 ft ,3 in | 9 ft ,8 in x 11 ft ,3 in |
| Basement | Storage | 5 ft ,6 in | 6 ft | 5 ft ,6 in x 6 ft |
| Main Level | Living Room | 20 ft ,6 in | 13 ft ,9 in | 20 ft ,6 in x 13 ft ,9 in |
| Main Level | Kitchen | 17 ft ,7 in | 11 ft ,8 in | 17 ft ,7 in x 11 ft ,8 in |
| Main Level | Primary Bedroom | 14 ft ,3 in | 13 ft ,2 in | 14 ft ,3 in x 13 ft ,2 in |
| Main Level | Bedroom 2 | 12 ft ,4 in | 9 ft ,9 in | 12 ft ,4 in x 9 ft ,9 in |
| Main Level | Bedroom 3 | 10 ft ,3 in | 13 ft ,2 in | 10 ft ,3 in x 13 ft ,2 in |
https://www.realtor.ca/real-estate/27463608/471-lewis-drive-quesnel
Interested?
Contact us for more information





























