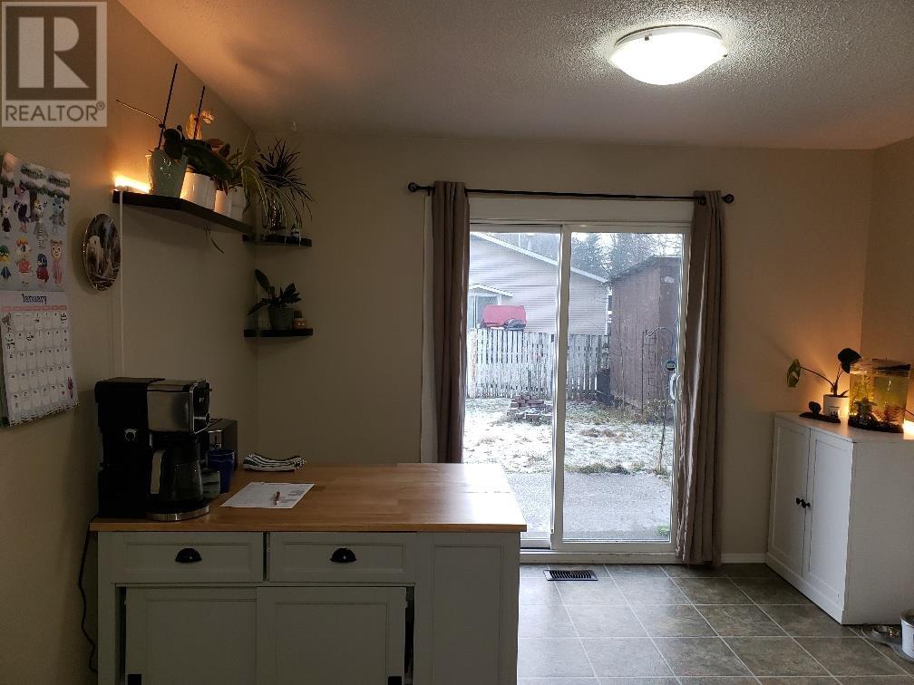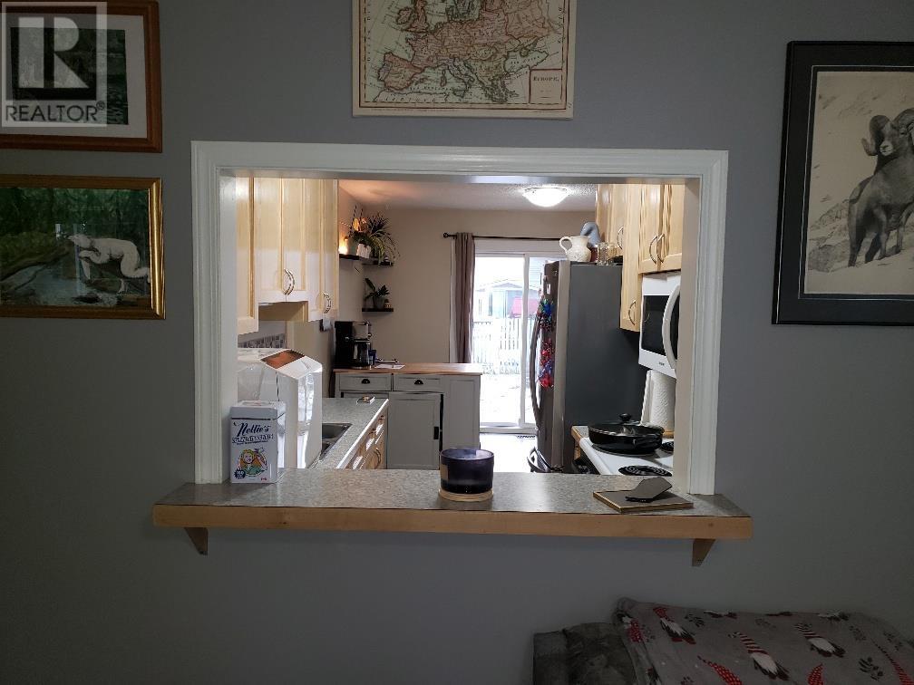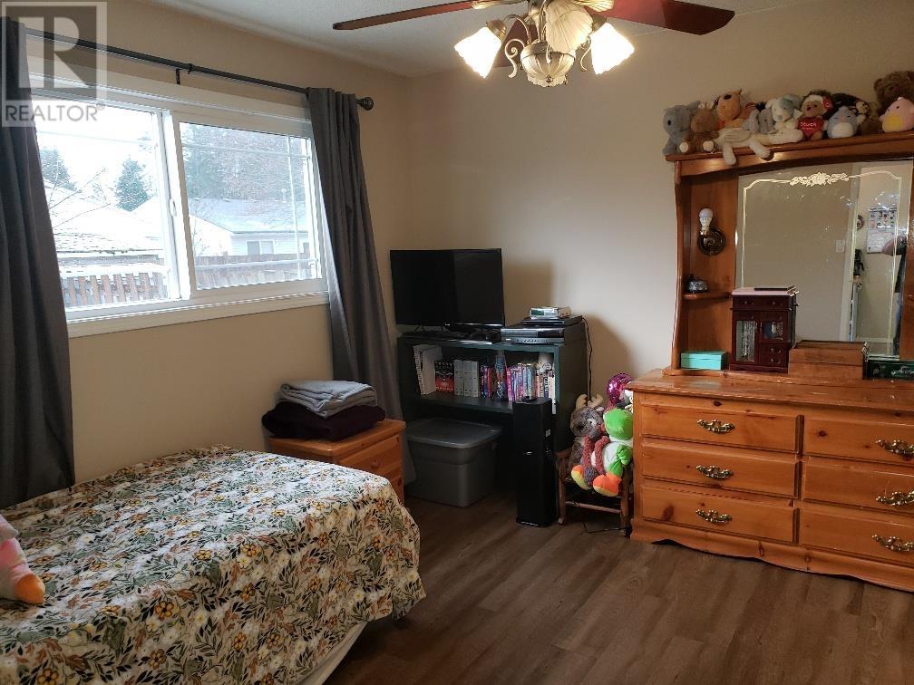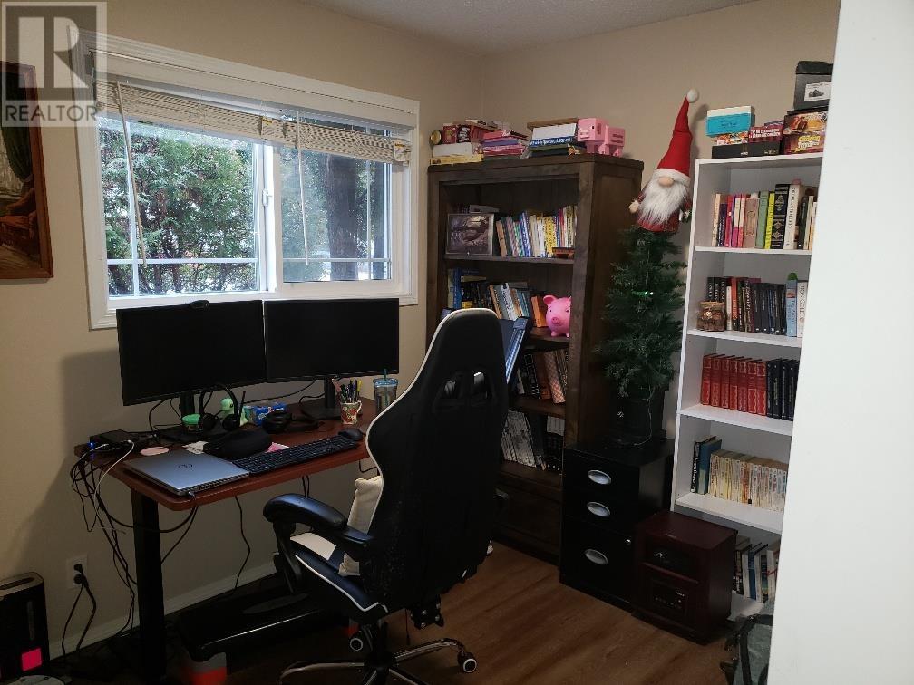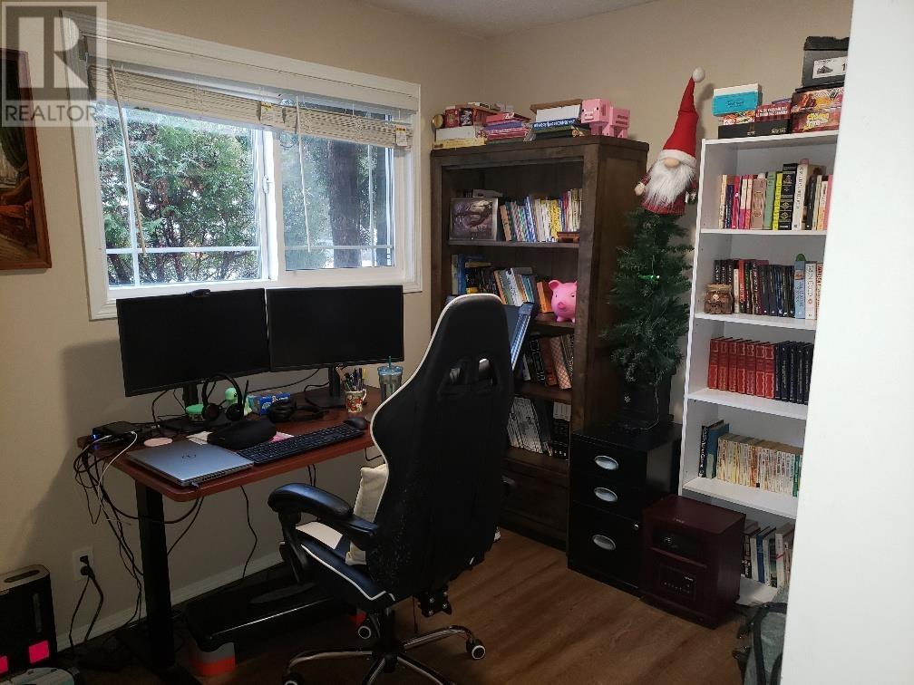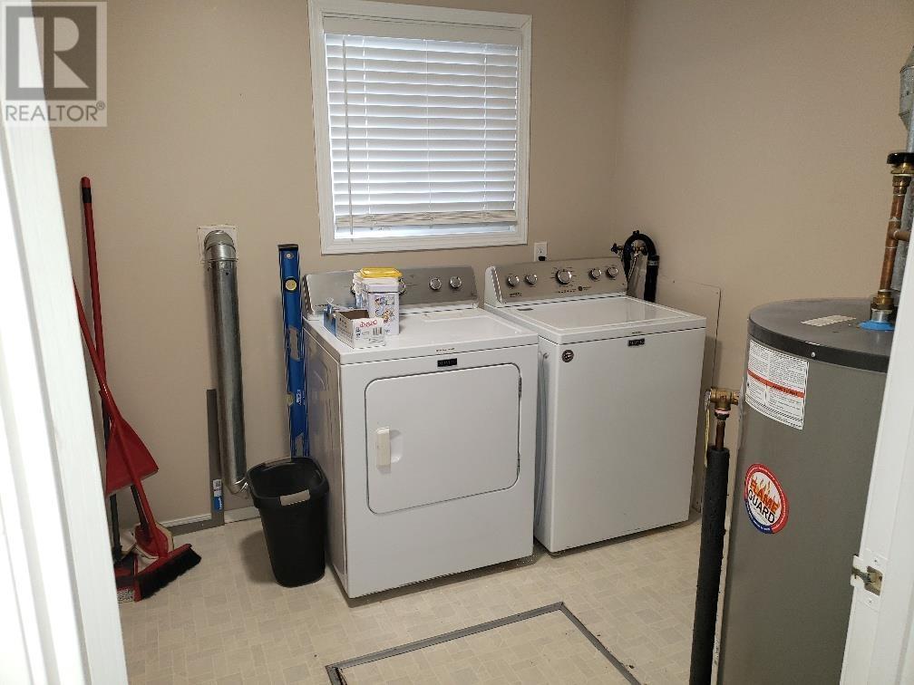4705 Weber Avenue Terrace, British Columbia V8G 4E5
3 Bedroom
1 Bathroom
1040 sqft
Forced Air
$410,000
3 bedroom rancher on the southside of Terrace, near schools and the new hospital. Improvements to the home include newer maple kitchen cabinets and counter tops, hot water tank, bathroom fixtures, vinyl flooring, electrical upgrade to copper, vinyl siding, new windows, new shingles. Sliding door exit to the fence backyard and storage shed. (id:5136)
Property Details
| MLS® Number | R2954248 |
| Property Type | Single Family |
Building
| BathroomTotal | 1 |
| BedroomsTotal | 3 |
| Appliances | Dryer, Washer, Refrigerator, Stove |
| BasementType | Crawl Space |
| ConstructedDate | 1973 |
| ConstructionStyleAttachment | Detached |
| ExteriorFinish | Vinyl Siding |
| FoundationType | Concrete Perimeter |
| HeatingFuel | Natural Gas |
| HeatingType | Forced Air |
| RoofMaterial | Asphalt Shingle |
| RoofStyle | Conventional |
| StoriesTotal | 1 |
| SizeInterior | 1040 Sqft |
| Type | House |
| UtilityWater | Municipal Water |
Parking
| Garage | 1 |
Land
| Acreage | No |
| SizeIrregular | 4900 |
| SizeTotal | 4900 Sqft |
| SizeTotalText | 4900 Sqft |
Rooms
| Level | Type | Length | Width | Dimensions |
|---|---|---|---|---|
| Main Level | Living Room | 11 ft ,6 in | 16 ft ,6 in | 11 ft ,6 in x 16 ft ,6 in |
| Main Level | Kitchen | 7 ft ,4 in | 8 ft | 7 ft ,4 in x 8 ft |
| Main Level | Dining Room | 11 ft ,5 in | 11 ft ,6 in | 11 ft ,5 in x 11 ft ,6 in |
| Main Level | Primary Bedroom | 11 ft ,5 in | 11 ft ,6 in | 11 ft ,5 in x 11 ft ,6 in |
| Main Level | Bedroom 2 | 8 ft ,5 in | 9 ft ,5 in | 8 ft ,5 in x 9 ft ,5 in |
| Main Level | Bedroom 3 | 9 ft | 9 ft ,6 in | 9 ft x 9 ft ,6 in |
| Main Level | Utility Room | 8 ft | 12 ft | 8 ft x 12 ft |
https://www.realtor.ca/real-estate/27781340/4705-weber-avenue-terrace
Interested?
Contact us for more information





