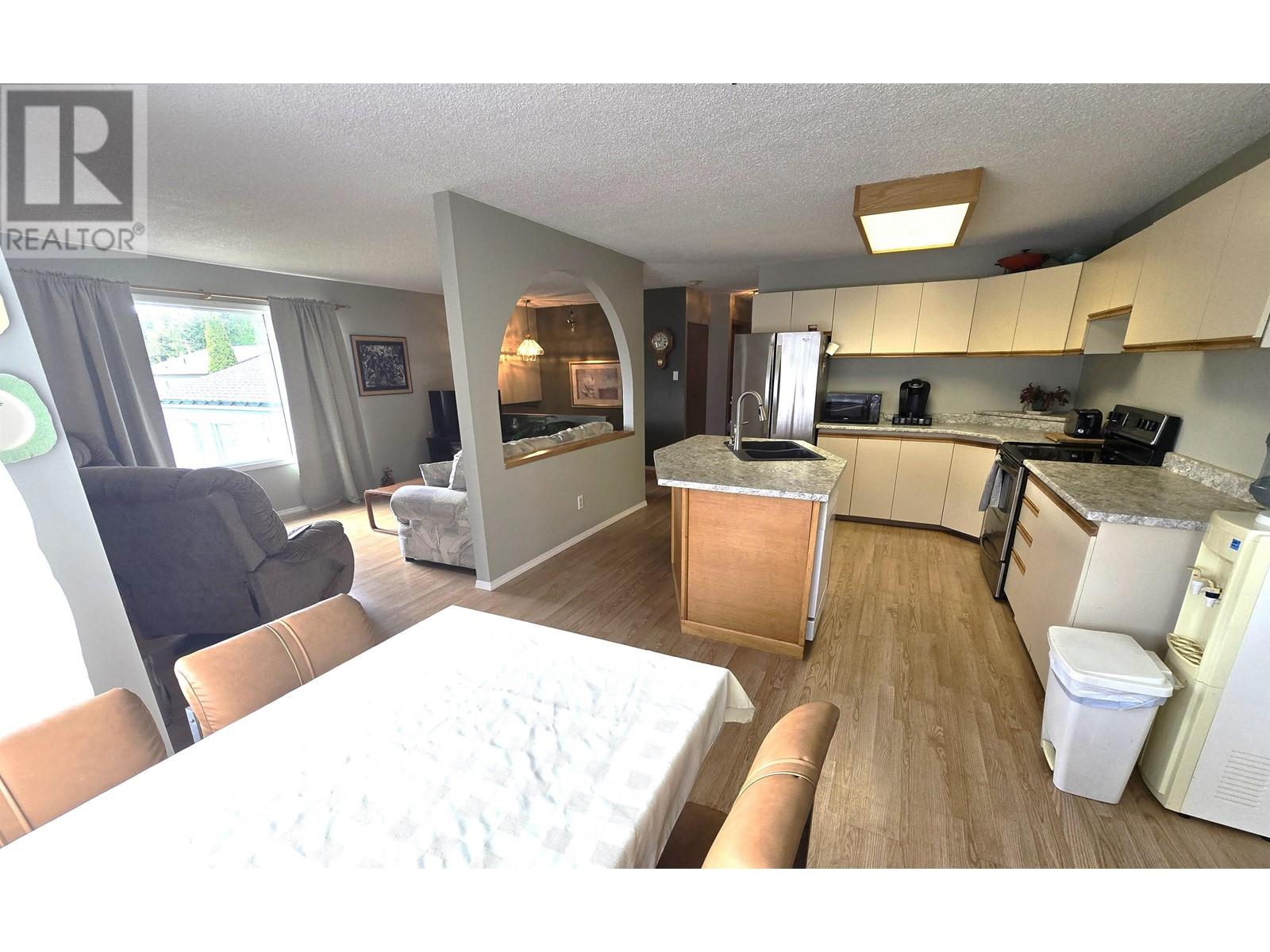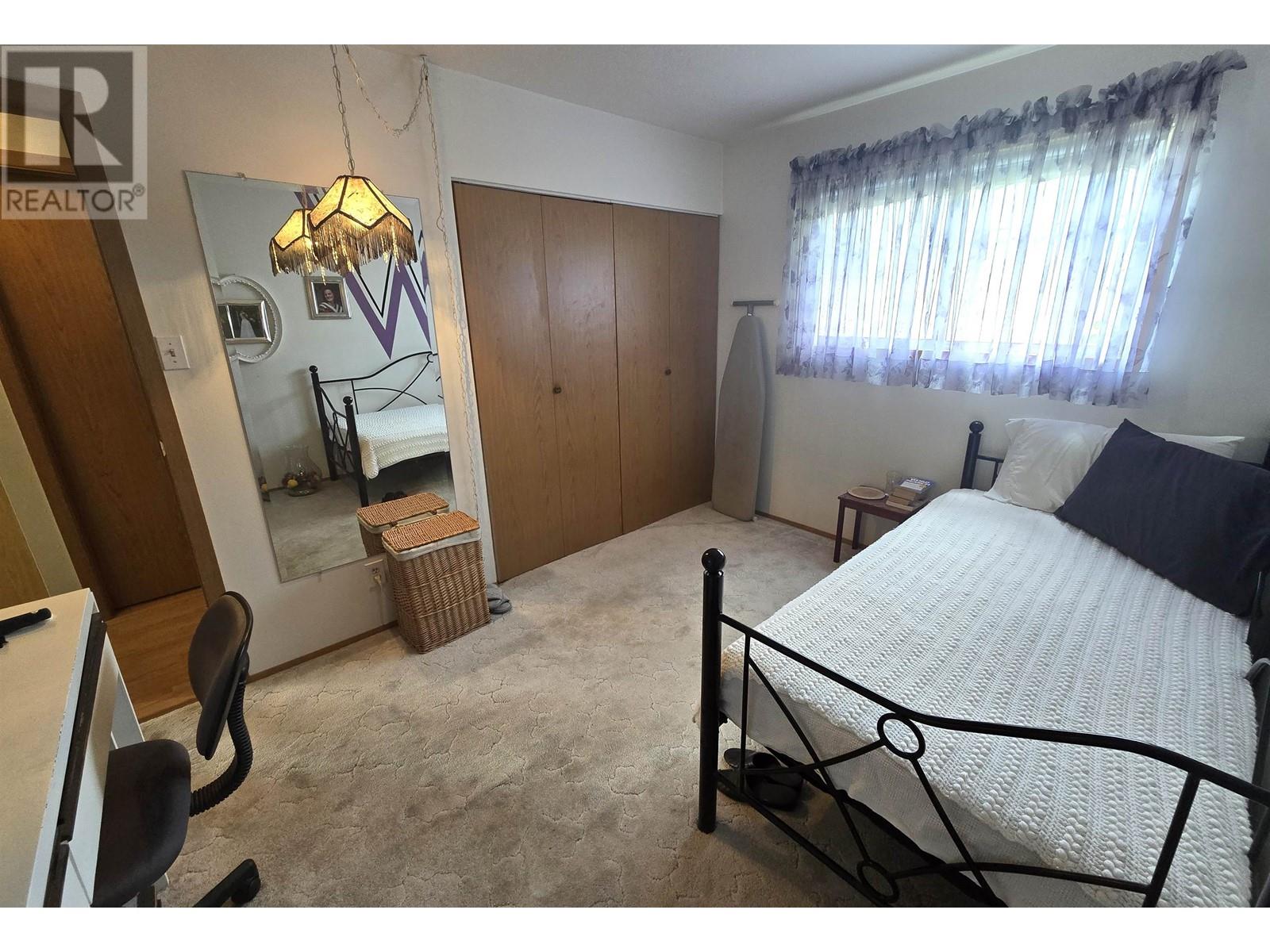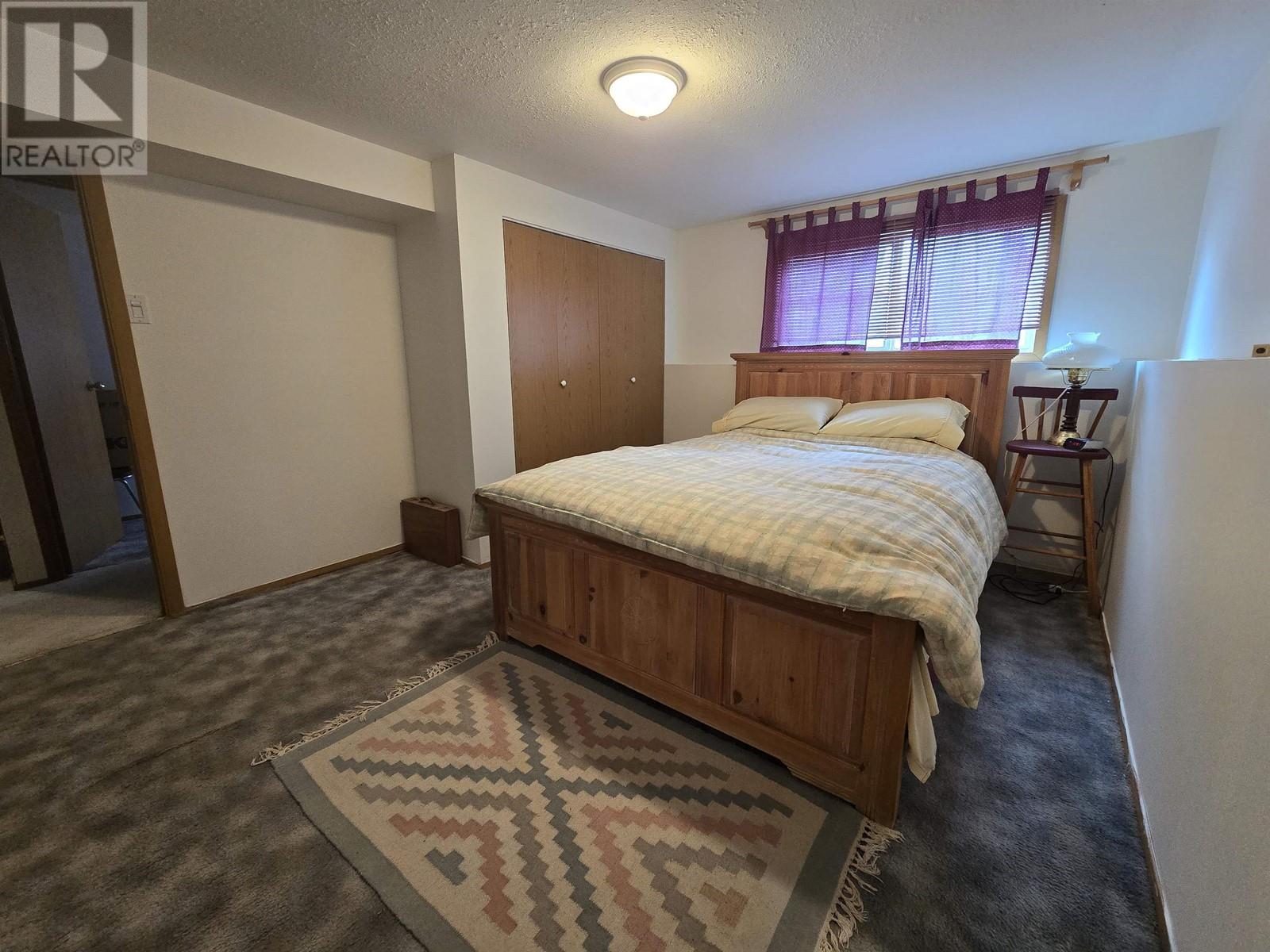4 Bedroom
2 Bathroom
1622 sqft
Split Level Entry
Forced Air
$472,000
* PREC - Personal Real Estate Corporation. Good sized home on a quiet south side street close to the hospital, parks and schools offers a great place for you to raise your family! Featuring covered parking for 2 vehicles, this home also has greenspaces beside and behind the fully fenced back yard offering a little privacy while you enjoy the sundeck in the backyard. The open living space on the main floor is great for socializing while the bump out in the dining area of the kitchen provides a little more space for dining. There are two reasonably sized bedrooms upstairs, along with a full bathroom. The lower level provides two more bedrooms and a 3 piece bathroom as well as a large den, perfect as a TV room, playroom, or just a quiet spot to get away on a hot summer day. (id:5136)
Property Details
|
MLS® Number
|
R2983986 |
|
Property Type
|
Single Family |
Building
|
BathroomTotal
|
2 |
|
BedroomsTotal
|
4 |
|
Appliances
|
Washer, Dryer, Refrigerator, Stove, Dishwasher |
|
ArchitecturalStyle
|
Split Level Entry |
|
BasementType
|
Full |
|
ConstructedDate
|
1974 |
|
ConstructionStyleAttachment
|
Detached |
|
FoundationType
|
Concrete Perimeter |
|
HeatingFuel
|
Natural Gas |
|
HeatingType
|
Forced Air |
|
RoofMaterial
|
Asphalt Shingle |
|
RoofStyle
|
Conventional |
|
StoriesTotal
|
2 |
|
SizeInterior
|
1622 Sqft |
|
Type
|
House |
|
UtilityWater
|
Municipal Water |
Parking
Land
|
Acreage
|
No |
|
SizeIrregular
|
5200 |
|
SizeTotal
|
5200 Sqft |
|
SizeTotalText
|
5200 Sqft |
Rooms
| Level |
Type |
Length |
Width |
Dimensions |
|
Lower Level |
Den |
13 ft ,4 in |
10 ft ,9 in |
13 ft ,4 in x 10 ft ,9 in |
|
Lower Level |
Bedroom 3 |
13 ft ,4 in |
11 ft |
13 ft ,4 in x 11 ft |
|
Lower Level |
Bedroom 4 |
7 ft ,7 in |
10 ft ,1 in |
7 ft ,7 in x 10 ft ,1 in |
|
Main Level |
Kitchen |
20 ft ,4 in |
12 ft ,3 in |
20 ft ,4 in x 12 ft ,3 in |
|
Main Level |
Living Room |
17 ft |
10 ft ,9 in |
17 ft x 10 ft ,9 in |
|
Main Level |
Bedroom 2 |
11 ft ,4 in |
10 ft ,9 in |
11 ft ,4 in x 10 ft ,9 in |
|
Main Level |
Primary Bedroom |
12 ft ,8 in |
8 ft ,9 in |
12 ft ,8 in x 8 ft ,9 in |
|
Main Level |
Foyer |
6 ft ,3 in |
7 ft ,5 in |
6 ft ,3 in x 7 ft ,5 in |
https://www.realtor.ca/real-estate/28098389/4704-weber-avenue-terrace


























