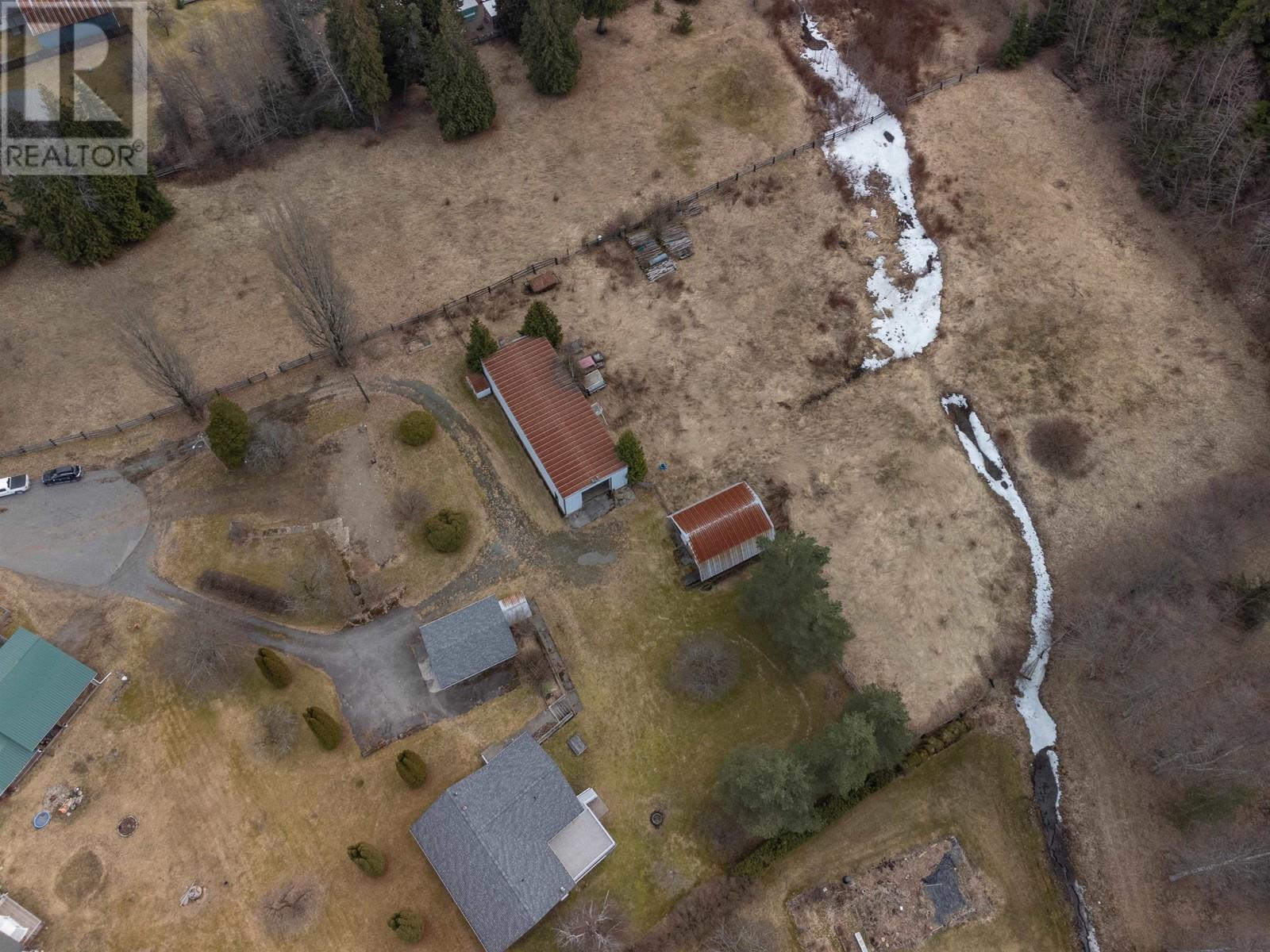4 Bedroom
3 Bathroom
3478 sqft
Fireplace
Forced Air
Acreage
$995,000
Looking for property but don't want to be far from town? This large family home is nestled on a quiet cul-de-sac with 9.54 acres. The yard is set up for horses with a 4-stall barn, water for the horses and a heated tack room. There is a large 30 x 90 shop with a wood stove and a separated detached garage. The house has 4 bedrooms and 3 bathrooms with lovely hardwood floors throughout the main level. Enter the home and the main level offers a lovely family room, kitchen and separate living room. There are two bedrooms on the main level, the primary bedroom has a 4 piece ensuite and walk-in closet. Downstairs offers a walk-in basement entry into a large mud room, another two bedrooms, 3 piece bathroom, a hobby room, cold room, a recreation room and sitting room and is plumbed for a wet bar. (id:5136)
Property Details
|
MLS® Number
|
R2980546 |
|
Property Type
|
Single Family |
Building
|
BathroomTotal
|
3 |
|
BedroomsTotal
|
4 |
|
BasementDevelopment
|
Finished |
|
BasementType
|
Full (finished) |
|
ConstructedDate
|
1970 |
|
ConstructionStyleAttachment
|
Detached |
|
ExteriorFinish
|
Vinyl Siding |
|
FireplacePresent
|
Yes |
|
FireplaceTotal
|
1 |
|
FoundationType
|
Concrete Perimeter |
|
HeatingFuel
|
Natural Gas |
|
HeatingType
|
Forced Air |
|
RoofMaterial
|
Asphalt Shingle |
|
RoofStyle
|
Conventional |
|
StoriesTotal
|
2 |
|
SizeInterior
|
3478 Sqft |
|
Type
|
House |
|
UtilityWater
|
Municipal Water |
Parking
|
Detached Garage
|
|
|
Garage
|
1 |
|
RV
|
|
Land
|
Acreage
|
Yes |
|
SizeIrregular
|
9.54 |
|
SizeTotal
|
9.54 Ac |
|
SizeTotalText
|
9.54 Ac |
Rooms
| Level |
Type |
Length |
Width |
Dimensions |
|
Basement |
Recreational, Games Room |
12 ft ,9 in |
13 ft ,8 in |
12 ft ,9 in x 13 ft ,8 in |
|
Basement |
Playroom |
15 ft ,1 in |
18 ft |
15 ft ,1 in x 18 ft |
|
Basement |
Dining Nook |
10 ft ,6 in |
14 ft ,3 in |
10 ft ,6 in x 14 ft ,3 in |
|
Basement |
Hobby Room |
12 ft ,2 in |
10 ft ,7 in |
12 ft ,2 in x 10 ft ,7 in |
|
Basement |
Bedroom 3 |
14 ft ,6 in |
10 ft ,2 in |
14 ft ,6 in x 10 ft ,2 in |
|
Basement |
Mud Room |
15 ft ,5 in |
15 ft ,1 in |
15 ft ,5 in x 15 ft ,1 in |
|
Basement |
Bedroom 4 |
14 ft |
12 ft |
14 ft x 12 ft |
|
Main Level |
Kitchen |
12 ft |
9 ft ,7 in |
12 ft x 9 ft ,7 in |
|
Main Level |
Family Room |
18 ft ,5 in |
15 ft ,4 in |
18 ft ,5 in x 15 ft ,4 in |
|
Main Level |
Living Room |
13 ft ,1 in |
12 ft ,3 in |
13 ft ,1 in x 12 ft ,3 in |
|
Main Level |
Dining Room |
9 ft |
12 ft ,9 in |
9 ft x 12 ft ,9 in |
|
Main Level |
Bedroom 2 |
8 ft ,3 in |
9 ft |
8 ft ,3 in x 9 ft |
|
Main Level |
Primary Bedroom |
13 ft |
12 ft ,9 in |
13 ft x 12 ft ,9 in |
https://www.realtor.ca/real-estate/28054877/4670-lowrie-avenue-terrace











































