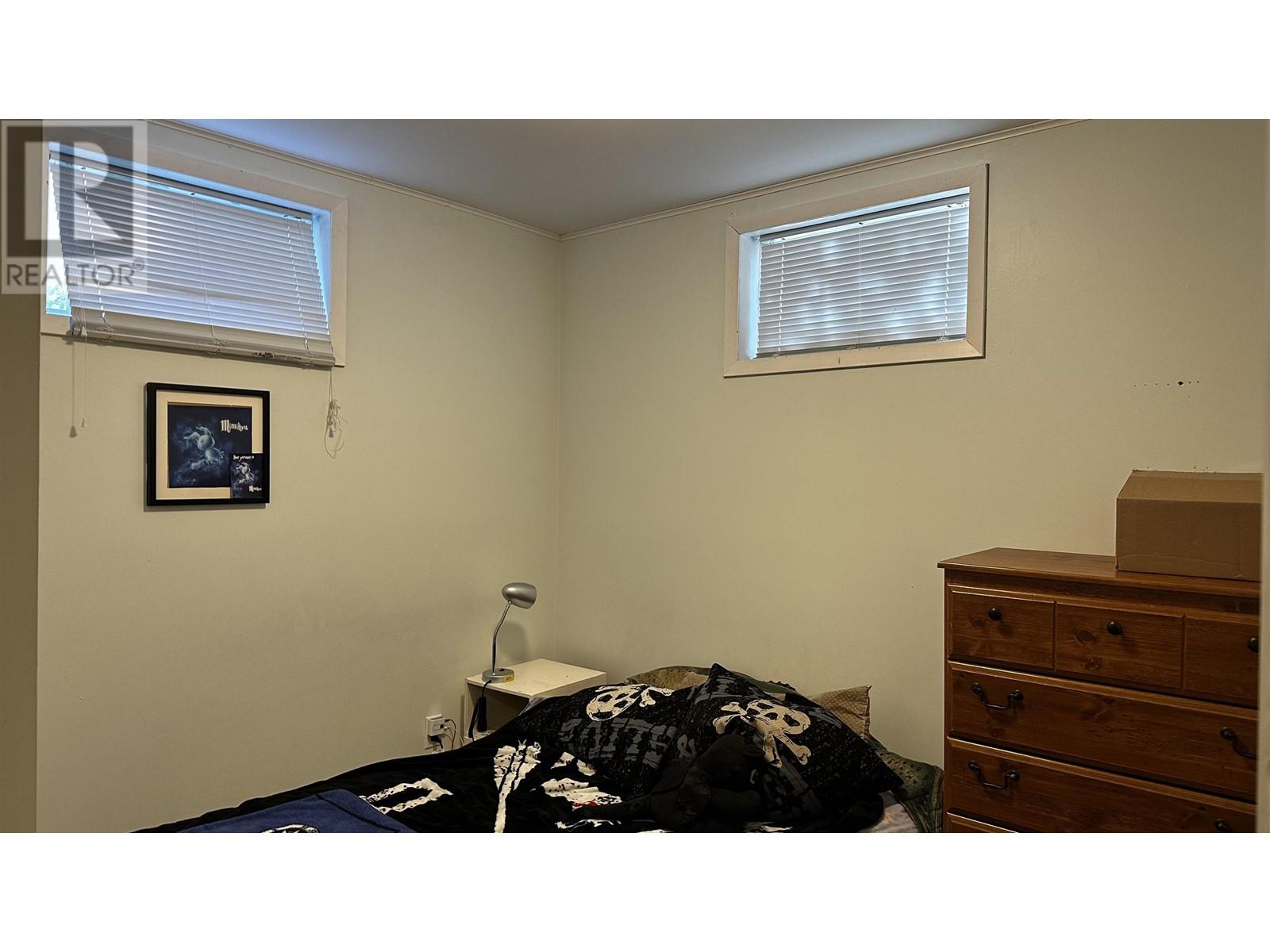4633 Robson Avenue Prince George, British Columbia V2M 5S6
5 Bedroom
2 Bathroom
2268 sqft
Forced Air
$479,000
Location Location .... Popular Foothills subdivision. Charming three bdrm home with white kitchen & sunken living room with vaulted wood ceiling. New Furnace, some new flooring & paint.This home also has a two bdrm mortgage helper. Carport & private fenced yard. Close to University & Recreation. (id:5136)
Property Details
| MLS® Number | R2913091 |
| Property Type | Single Family |
Building
| BathroomTotal | 2 |
| BedroomsTotal | 5 |
| Amenities | Laundry - In Suite |
| Appliances | Washer, Dryer, Refrigerator, Stove, Dishwasher |
| BasementType | Full |
| ConstructedDate | 1975 |
| ConstructionStyleAttachment | Detached |
| FoundationType | Concrete Perimeter |
| HeatingType | Forced Air |
| RoofMaterial | Asphalt Shingle |
| RoofStyle | Conventional |
| StoriesTotal | 2 |
| SizeInterior | 2268 Sqft |
| Type | House |
| UtilityWater | Municipal Water |
Parking
| Carport | |
| Open |
Land
| Acreage | No |
| SizeIrregular | 5000 |
| SizeTotal | 5000 Sqft |
| SizeTotalText | 5000 Sqft |
Rooms
| Level | Type | Length | Width | Dimensions |
|---|---|---|---|---|
| Basement | Living Room | 13 ft | 19 ft | 13 ft x 19 ft |
| Basement | Kitchen | 11 ft ,1 in | 12 ft ,4 in | 11 ft ,1 in x 12 ft ,4 in |
| Basement | Bedroom 4 | 8 ft ,6 in | 8 ft ,2 in | 8 ft ,6 in x 8 ft ,2 in |
| Basement | Bedroom 5 | 9 ft | 9 ft | 9 ft x 9 ft |
| Main Level | Living Room | 15 ft ,5 in | 12 ft ,6 in | 15 ft ,5 in x 12 ft ,6 in |
| Main Level | Dining Room | 12 ft ,1 in | 8 ft ,5 in | 12 ft ,1 in x 8 ft ,5 in |
| Main Level | Kitchen | 12 ft | 8 ft ,1 in | 12 ft x 8 ft ,1 in |
| Main Level | Primary Bedroom | 12 ft | 11 ft | 12 ft x 11 ft |
| Main Level | Bedroom 2 | 11 ft ,2 in | 8 ft ,9 in | 11 ft ,2 in x 8 ft ,9 in |
| Main Level | Bedroom 3 | 11 ft | 8 ft | 11 ft x 8 ft |
https://www.realtor.ca/real-estate/27263885/4633-robson-avenue-prince-george
Interested?
Contact us for more information
















