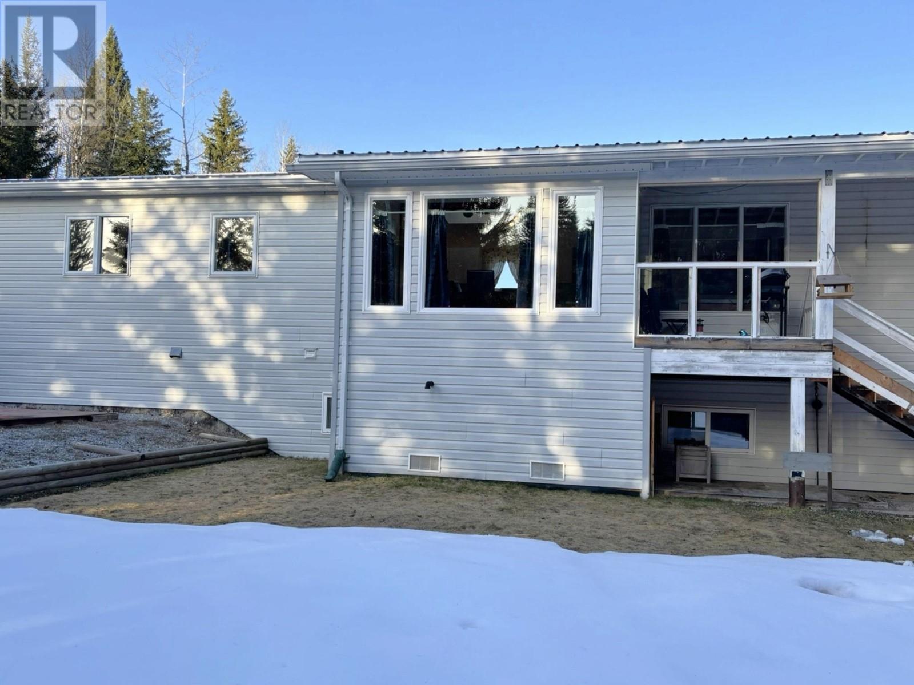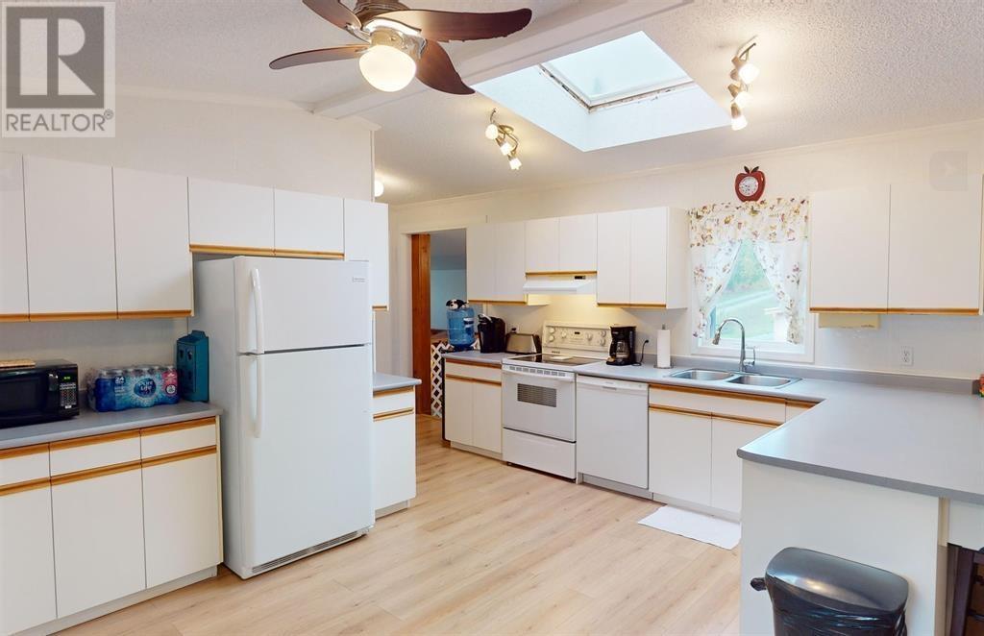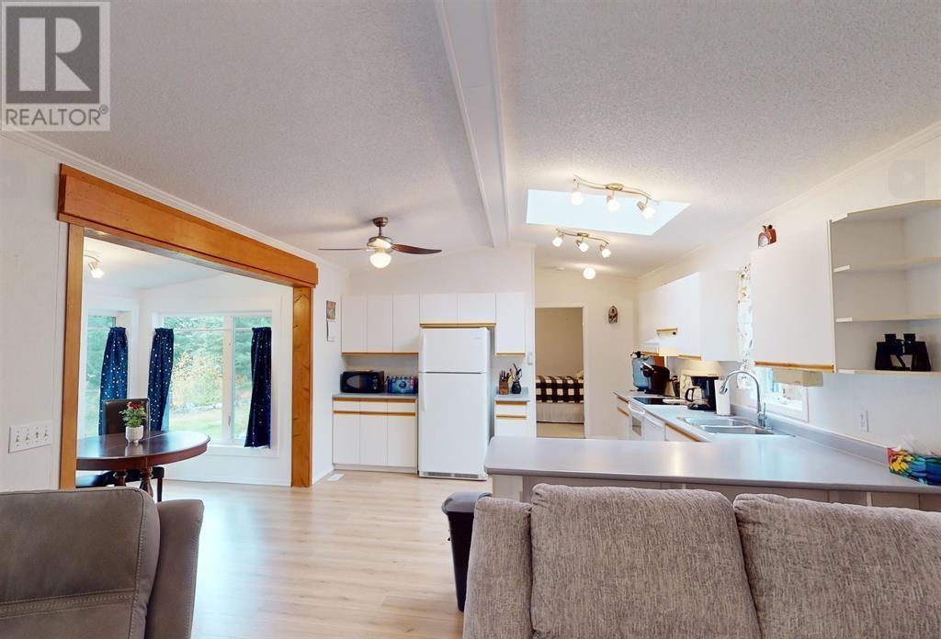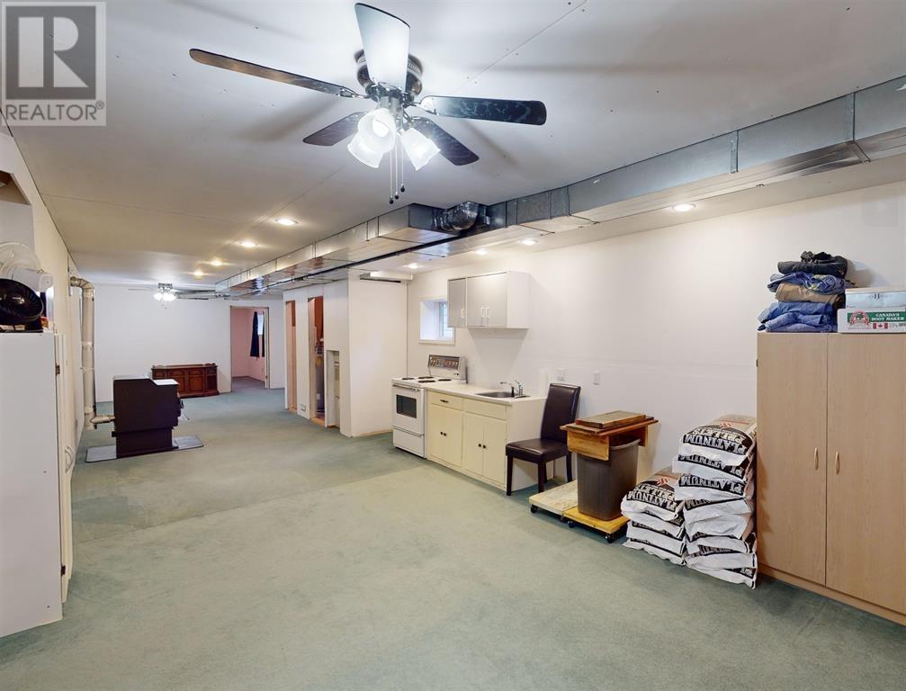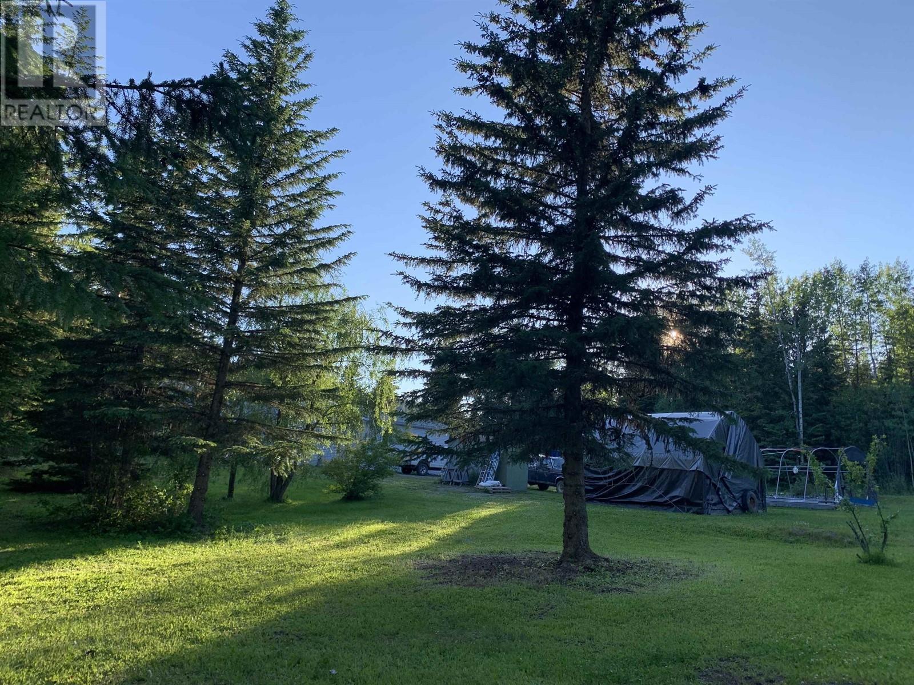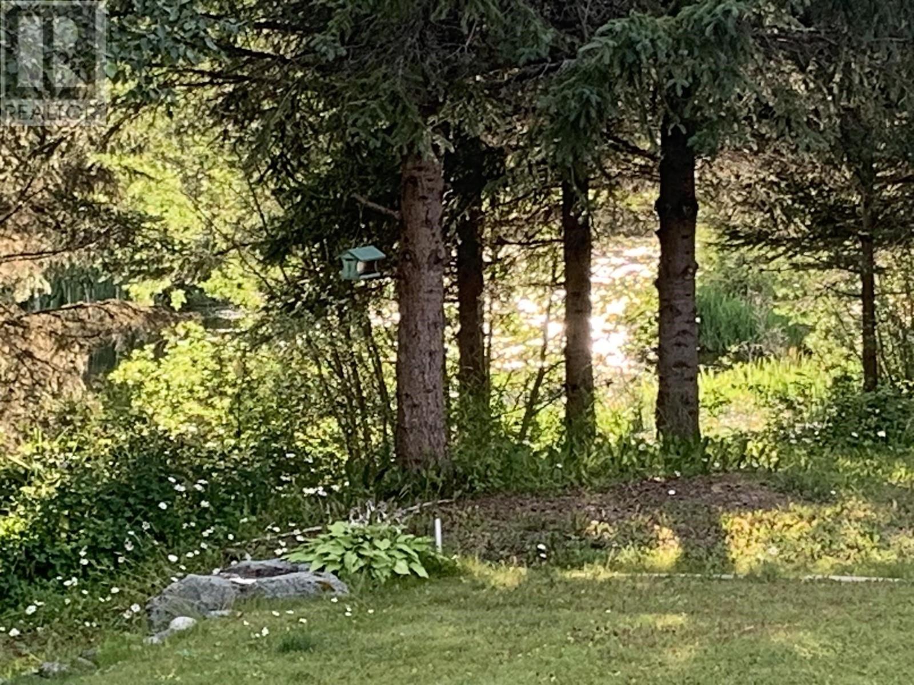4632 Quesnel-Hydraulic Road Quesnel, British Columbia V2J 6P8
3 Bedroom
3 Bathroom
1723 sqft
Fireplace
Central Air Conditioning
Forced Air
Acreage
$425,000
Own your own private oasis right here! This 3-bedroom, 3-bathroom home sits on just over 5 acres with it’s very own private lake. It features a finished basement, a freshly built 10x20 shed, roof and a hot water tank. With plenty of natural light, this spacious home is ideal for families. Practical storage spaces both up and downstairs – even a little area downstairs to store wine & a handyman nook. Plenty of trails to go out on the quads & just 20 minutes from town. Schools are nearby and the school bus stop is at the end of the driveway if needed. (id:5136)
Property Details
| MLS® Number | R2970830 |
| Property Type | Single Family |
| StorageType | Storage |
| Structure | Workshop |
Building
| BathroomTotal | 3 |
| BedroomsTotal | 3 |
| Appliances | Washer, Dryer, Refrigerator, Stove, Dishwasher |
| BasementDevelopment | Finished |
| BasementType | N/a (finished) |
| ConstructedDate | 1996 |
| ConstructionStyleAttachment | Detached |
| ConstructionStyleOther | Manufactured |
| CoolingType | Central Air Conditioning |
| ExteriorFinish | Vinyl Siding |
| FireplacePresent | Yes |
| FireplaceTotal | 1 |
| FoundationType | Concrete Perimeter |
| HeatingFuel | Propane, Pellet |
| HeatingType | Forced Air |
| RoofMaterial | Metal |
| RoofStyle | Conventional |
| StoriesTotal | 2 |
| SizeInterior | 1723 Sqft |
| Type | Manufactured Home/mobile |
| UtilityWater | Drilled Well |
Parking
| RV |
Land
| Acreage | Yes |
| SizeIrregular | 5.13 |
| SizeTotal | 5.13 Ac |
| SizeTotalText | 5.13 Ac |
Rooms
| Level | Type | Length | Width | Dimensions |
|---|---|---|---|---|
| Basement | Storage | 5 ft ,2 in | 3 ft ,1 in | 5 ft ,2 in x 3 ft ,1 in |
| Basement | Recreational, Games Room | 45 ft | 11 ft ,8 in | 45 ft x 11 ft ,8 in |
| Basement | Bedroom 3 | 13 ft ,7 in | 6 ft ,7 in | 13 ft ,7 in x 6 ft ,7 in |
| Main Level | Foyer | 8 ft ,5 in | 5 ft ,9 in | 8 ft ,5 in x 5 ft ,9 in |
| Main Level | Kitchen | 13 ft ,5 in | 12 ft ,1 in | 13 ft ,5 in x 12 ft ,1 in |
| Main Level | Dining Room | 10 ft ,1 in | 6 ft ,5 in | 10 ft ,1 in x 6 ft ,5 in |
| Main Level | Living Room | 13 ft ,7 in | 13 ft | 13 ft ,7 in x 13 ft |
| Main Level | Primary Bedroom | 13 ft | 12 ft | 13 ft x 12 ft |
| Main Level | Other | 4 ft ,1 in | 4 ft ,1 in | 4 ft ,1 in x 4 ft ,1 in |
| Main Level | Laundry Room | 7 ft ,2 in | 6 ft ,5 in | 7 ft ,2 in x 6 ft ,5 in |
| Main Level | Bedroom 2 | 10 ft ,8 in | 9 ft | 10 ft ,8 in x 9 ft |
| Main Level | Dining Nook | 10 ft ,1 in | 8 ft ,9 in | 10 ft ,1 in x 8 ft ,9 in |
https://www.realtor.ca/real-estate/27955803/4632-quesnel-hydraulic-road-quesnel
Interested?
Contact us for more information


