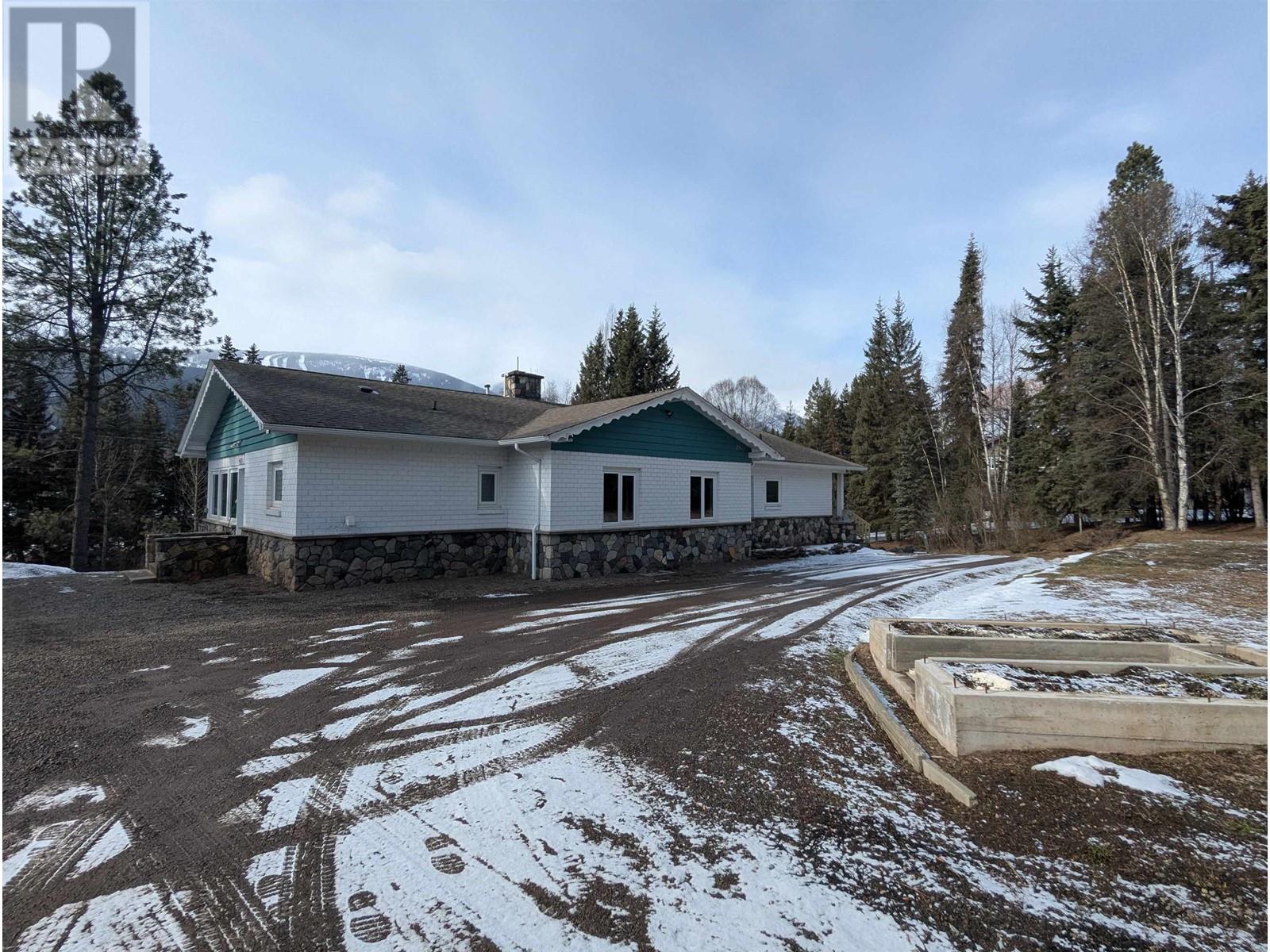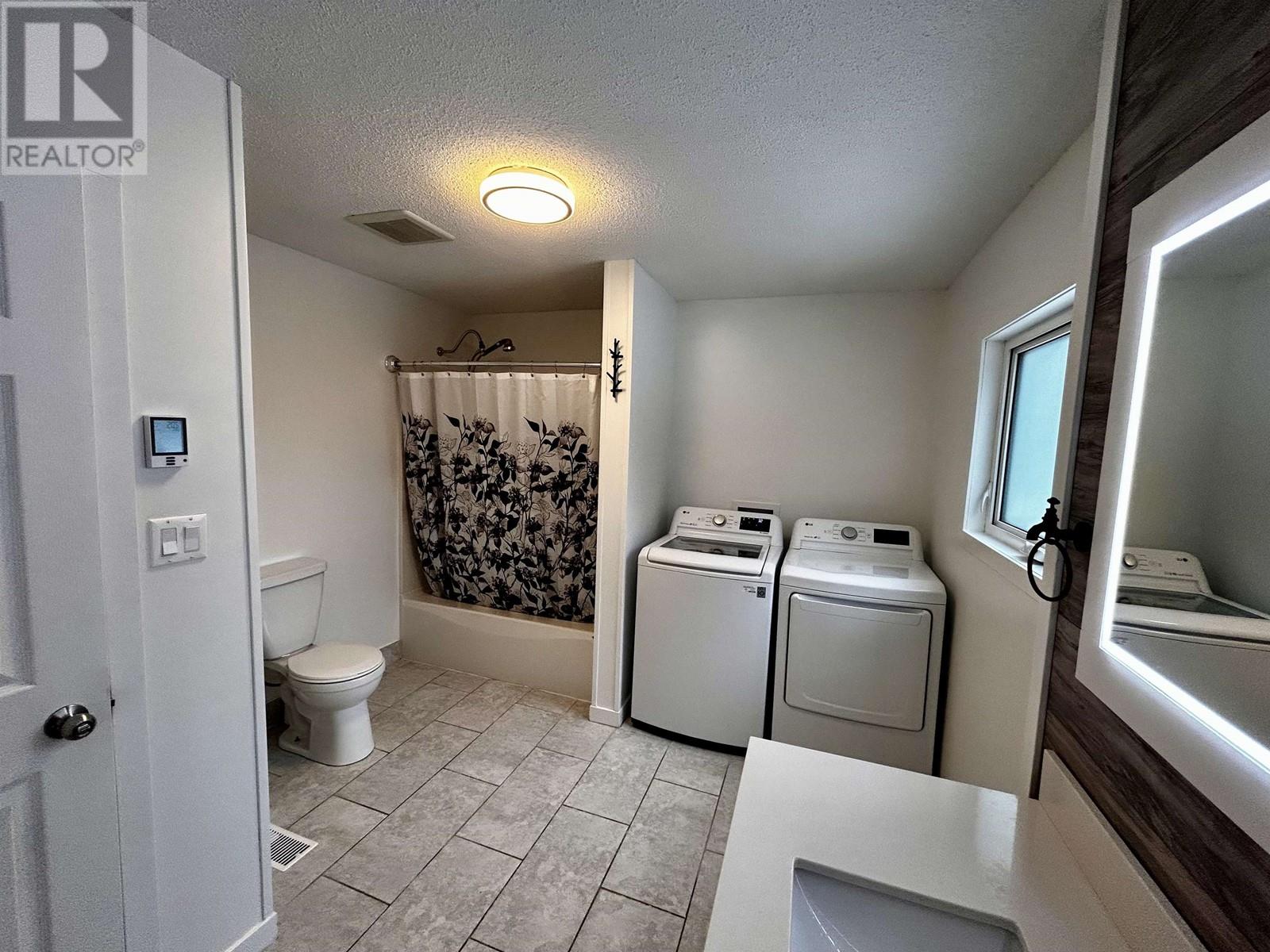6 Bedroom
3 Bathroom
3891 sqft
Fireplace
Forced Air
Acreage
$899,000
One of Smithers most famous and memorable homes. This 6 bedroom 3 bathroom home is located on a private 1 acre lot in the town of Smithers. Beautifully built by a professional stone mason you will appreciate all of the custom stone & brick work throughout. Inside, the updated kitchen has a great layout with lots of cabinet & counter space. The living room has vaulted ceilings with exposed wood beams along with a stunning custom stone fireplace. With 4 bedrooms & 2 bathrooms upstairs, this is a bright and beautiful family home with a tremendous layout. Downstairs, there is a 2 bedroom in-law suite with kitchen & living room. There's also a 2 car garage and ample space for hobbies and storage. Outside, there's a variety of mature trees, stone walkway & a 19x22 detached carport. (id:5136)
Property Details
|
MLS® Number
|
R2978219 |
|
Property Type
|
Single Family |
|
ViewType
|
Mountain View |
Building
|
BathroomTotal
|
3 |
|
BedroomsTotal
|
6 |
|
Appliances
|
Washer, Dryer, Refrigerator, Stove, Dishwasher |
|
BasementType
|
Full |
|
ConstructedDate
|
1963 |
|
ConstructionStyleAttachment
|
Detached |
|
FireplacePresent
|
Yes |
|
FireplaceTotal
|
1 |
|
FoundationType
|
Concrete Perimeter |
|
HeatingFuel
|
Natural Gas |
|
HeatingType
|
Forced Air |
|
RoofMaterial
|
Asphalt Shingle |
|
RoofStyle
|
Conventional |
|
StoriesTotal
|
2 |
|
SizeInterior
|
3891 Sqft |
|
Type
|
House |
|
UtilityWater
|
Drilled Well |
Parking
Land
|
Acreage
|
Yes |
|
SizeIrregular
|
1 |
|
SizeTotal
|
1 Ac |
|
SizeTotalText
|
1 Ac |
Rooms
| Level |
Type |
Length |
Width |
Dimensions |
|
Basement |
Kitchen |
14 ft ,6 in |
10 ft |
14 ft ,6 in x 10 ft |
|
Basement |
Living Room |
17 ft ,6 in |
10 ft ,3 in |
17 ft ,6 in x 10 ft ,3 in |
|
Basement |
Bedroom 5 |
15 ft ,7 in |
10 ft ,6 in |
15 ft ,7 in x 10 ft ,6 in |
|
Basement |
Bedroom 6 |
9 ft ,6 in |
13 ft ,6 in |
9 ft ,6 in x 13 ft ,6 in |
|
Basement |
Laundry Room |
6 ft |
5 ft |
6 ft x 5 ft |
|
Basement |
Storage |
7 ft ,1 in |
7 ft ,8 in |
7 ft ,1 in x 7 ft ,8 in |
|
Basement |
Utility Room |
11 ft ,6 in |
8 ft ,6 in |
11 ft ,6 in x 8 ft ,6 in |
|
Basement |
Workshop |
12 ft ,7 in |
12 ft ,2 in |
12 ft ,7 in x 12 ft ,2 in |
|
Main Level |
Kitchen |
11 ft |
12 ft |
11 ft x 12 ft |
|
Main Level |
Eating Area |
11 ft ,8 in |
9 ft ,8 in |
11 ft ,8 in x 9 ft ,8 in |
|
Main Level |
Living Room |
17 ft ,5 in |
22 ft ,1 in |
17 ft ,5 in x 22 ft ,1 in |
|
Main Level |
Primary Bedroom |
15 ft ,2 in |
15 ft ,1 in |
15 ft ,2 in x 15 ft ,1 in |
|
Main Level |
Bedroom 2 |
9 ft ,1 in |
11 ft ,9 in |
9 ft ,1 in x 11 ft ,9 in |
|
Main Level |
Bedroom 3 |
13 ft ,6 in |
10 ft |
13 ft ,6 in x 10 ft |
|
Main Level |
Bedroom 4 |
13 ft ,6 in |
11 ft |
13 ft ,6 in x 11 ft |
https://www.realtor.ca/real-estate/28033576/4620-manton-road-smithers











































