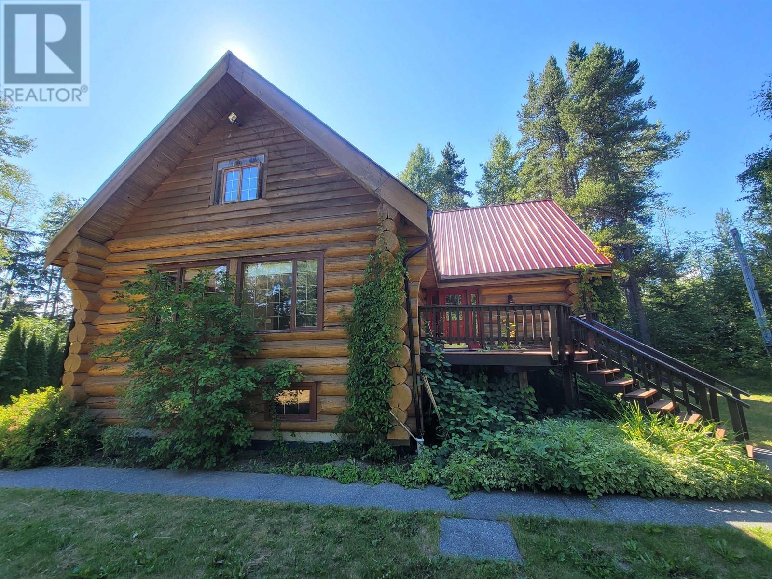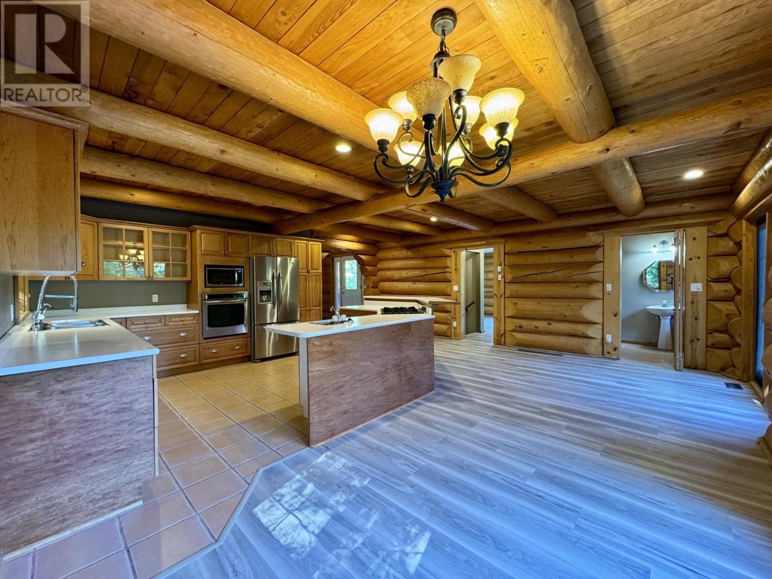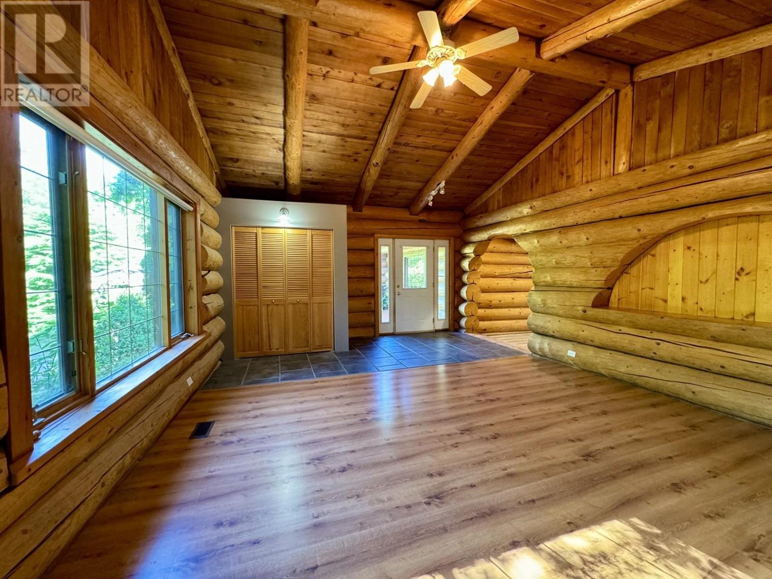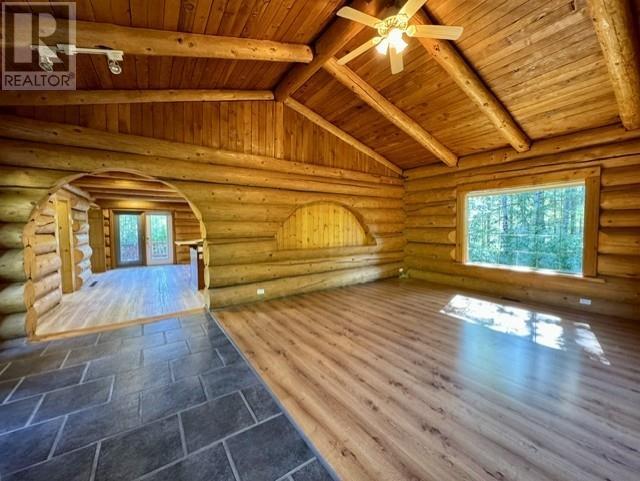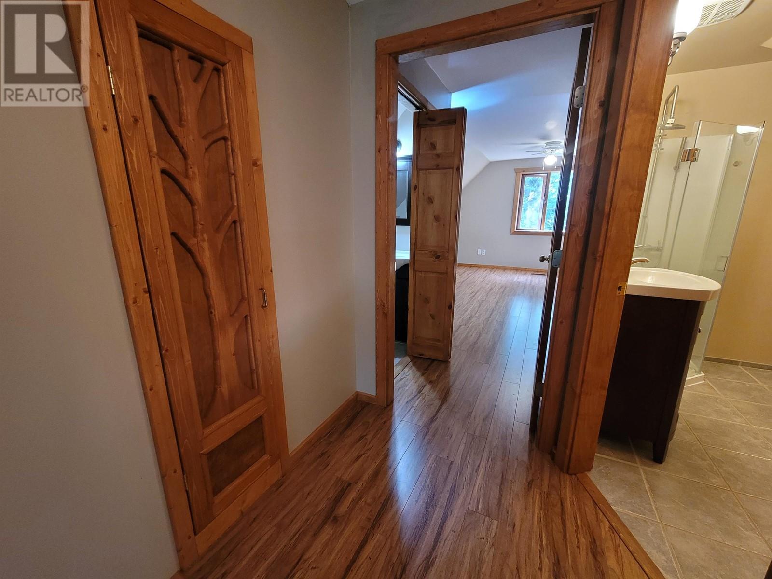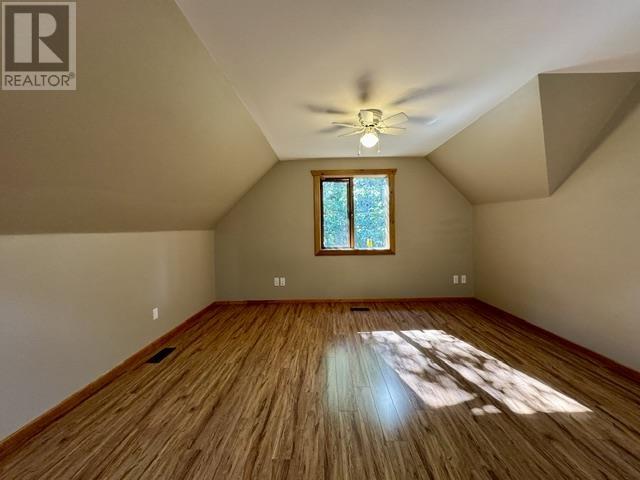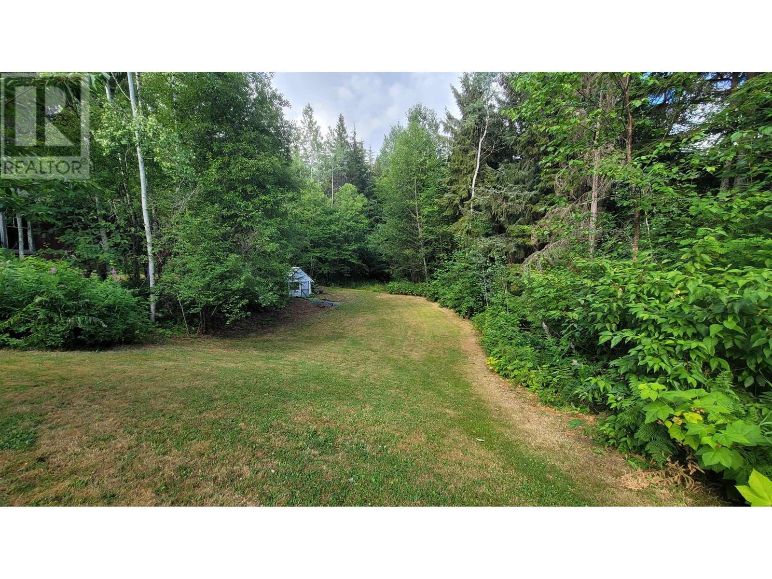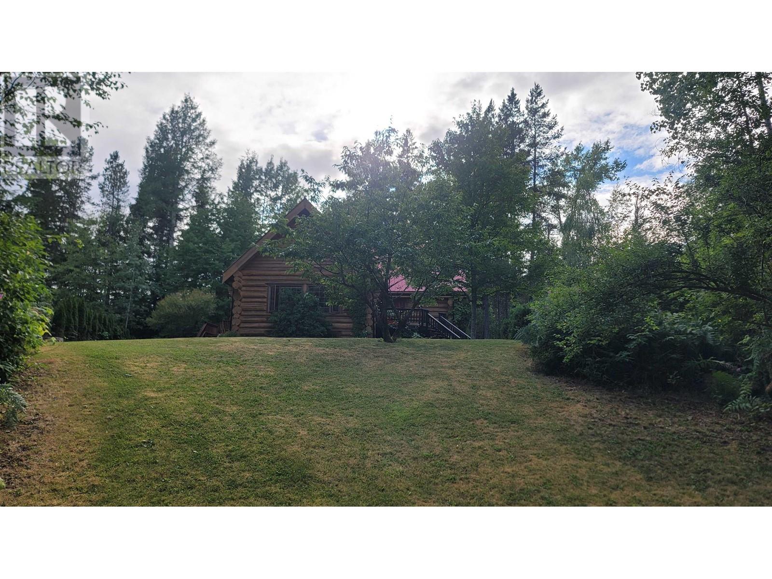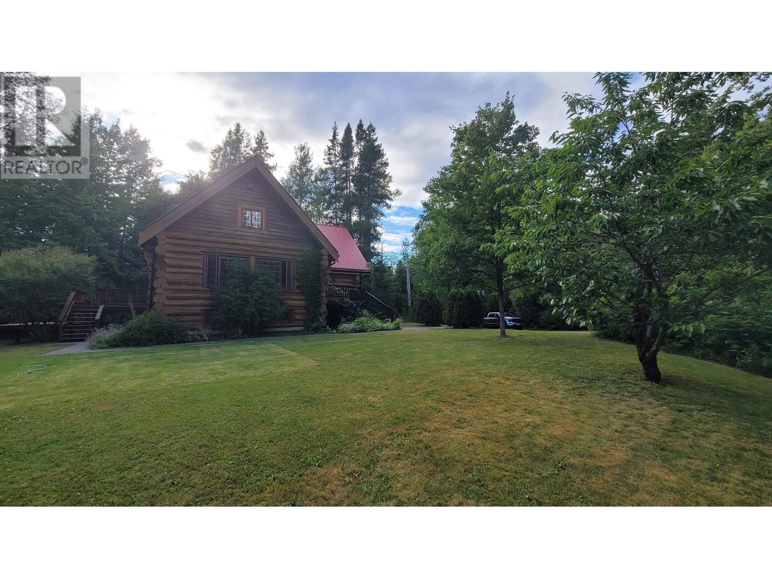3 Bedroom
4 Bathroom
3084 sqft
Forced Air
Acreage
$774,900
Gorgeous log home just 5 minutes from downtown Terrace! This home features a spacious main floor living area with a huge open concept kitchen, new flooring, vaulted ceilings, and a large family room right off the kitchen. The kitchen features stainless appliances and a huge island for entertaining. Upstairs features 2 large bedrooms both with walk in closets. The main bath features a deep soaker tub for relaxing and a stand up glass shower. Downstairs features a huge recroom and large 3rd bedroom with new flooring. Lots of potential to add more bedrooms down stairs. The home is also well set up to turn the basement into a separate suite. Outside there are multiple sundecks to enjoy and 1.95 acres of complete privacy. The location is amazing just outside city limits 5 minutes to downtown!!! (id:5136)
Property Details
|
MLS® Number
|
R2944505 |
|
Property Type
|
Single Family |
Building
|
BathroomTotal
|
4 |
|
BedroomsTotal
|
3 |
|
Appliances
|
Dishwasher, Refrigerator |
|
BasementType
|
Full |
|
ConstructedDate
|
1982 |
|
ConstructionStyleAttachment
|
Detached |
|
ExteriorFinish
|
Log |
|
FoundationType
|
Concrete Perimeter |
|
HeatingFuel
|
Natural Gas |
|
HeatingType
|
Forced Air |
|
RoofMaterial
|
Metal |
|
RoofStyle
|
Conventional |
|
StoriesTotal
|
3 |
|
SizeInterior
|
3084 Sqft |
|
Type
|
House |
|
UtilityWater
|
Municipal Water |
Parking
Land
|
Acreage
|
Yes |
|
SizeIrregular
|
1.95 |
|
SizeTotal
|
1.95 Ac |
|
SizeTotalText
|
1.95 Ac |
Rooms
| Level |
Type |
Length |
Width |
Dimensions |
|
Above |
Primary Bedroom |
14 ft ,2 in |
14 ft |
14 ft ,2 in x 14 ft |
|
Above |
Bedroom 2 |
15 ft ,8 in |
12 ft ,5 in |
15 ft ,8 in x 12 ft ,5 in |
|
Basement |
Recreational, Games Room |
21 ft ,7 in |
20 ft |
21 ft ,7 in x 20 ft |
|
Basement |
Utility Room |
20 ft ,8 in |
6 ft ,4 in |
20 ft ,8 in x 6 ft ,4 in |
|
Basement |
Bedroom 3 |
20 ft ,6 in |
9 ft ,5 in |
20 ft ,6 in x 9 ft ,5 in |
|
Main Level |
Living Room |
22 ft ,7 in |
15 ft ,3 in |
22 ft ,7 in x 15 ft ,3 in |
|
Main Level |
Great Room |
22 ft ,7 in |
21 ft |
22 ft ,7 in x 21 ft |
|
Main Level |
Family Room |
22 ft |
16 ft ,6 in |
22 ft x 16 ft ,6 in |
https://www.realtor.ca/real-estate/27651865/4616-merkley-road-terrace


