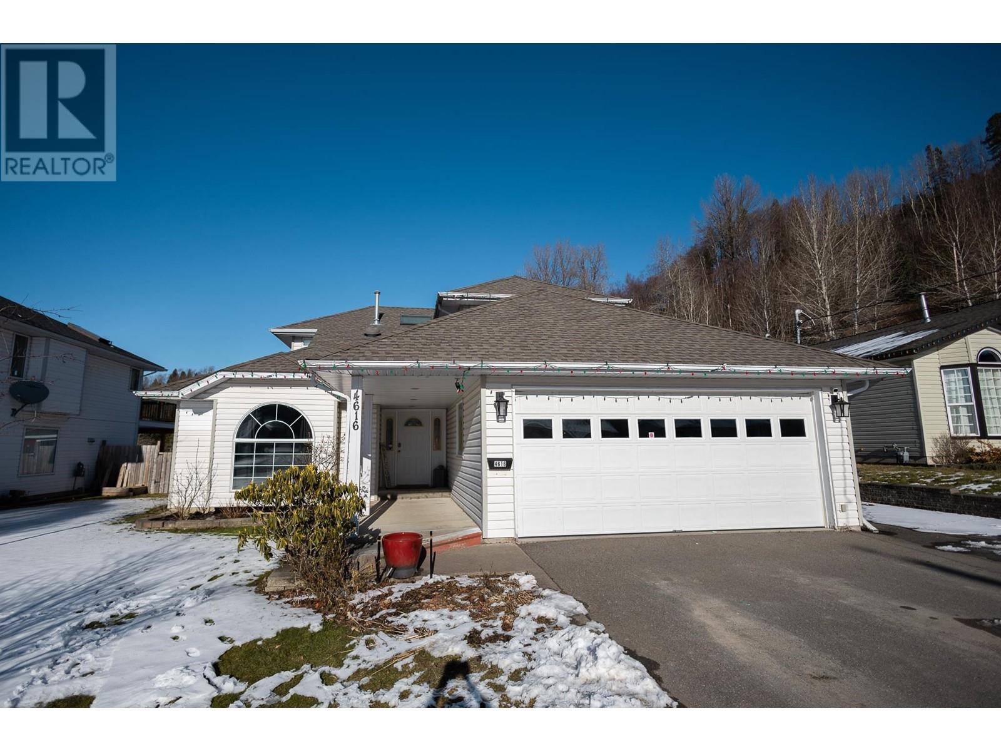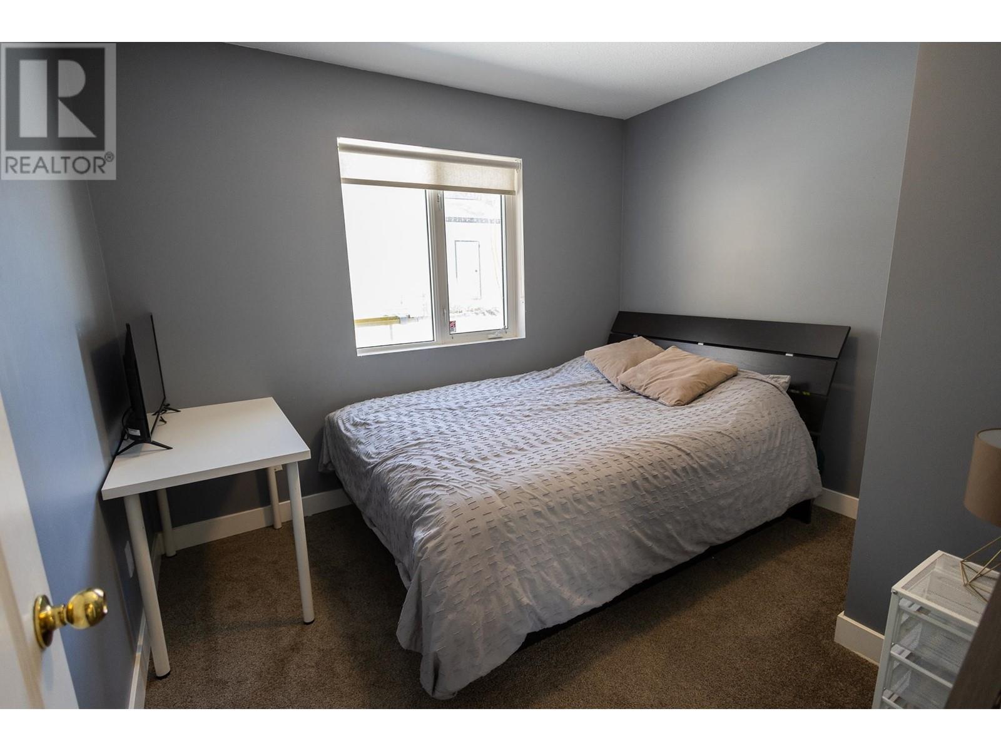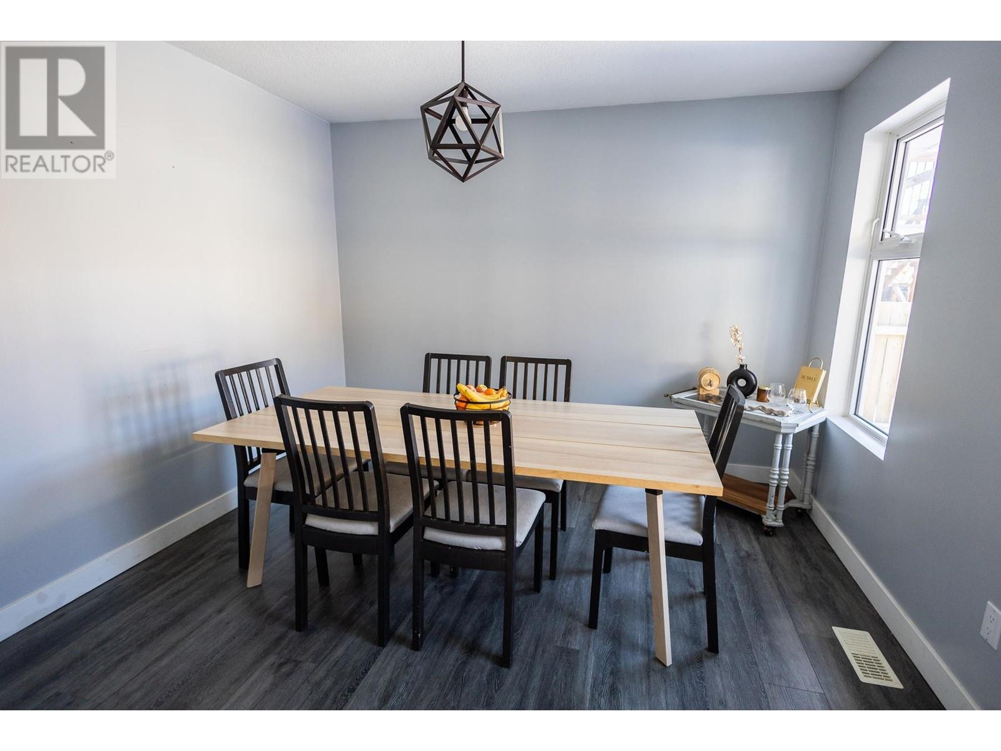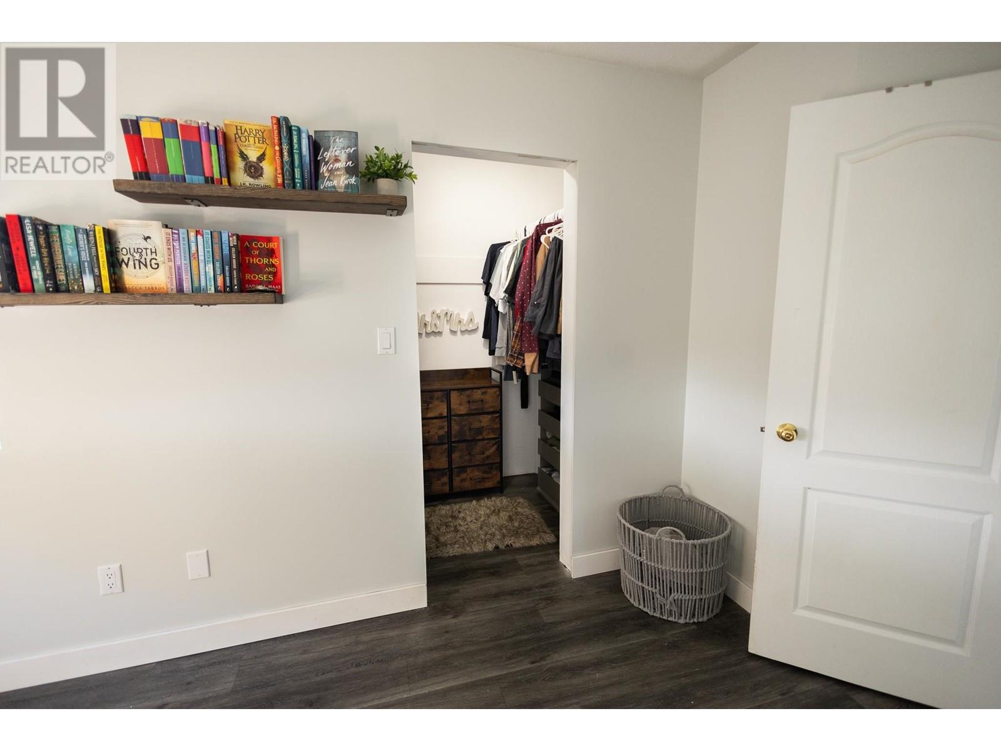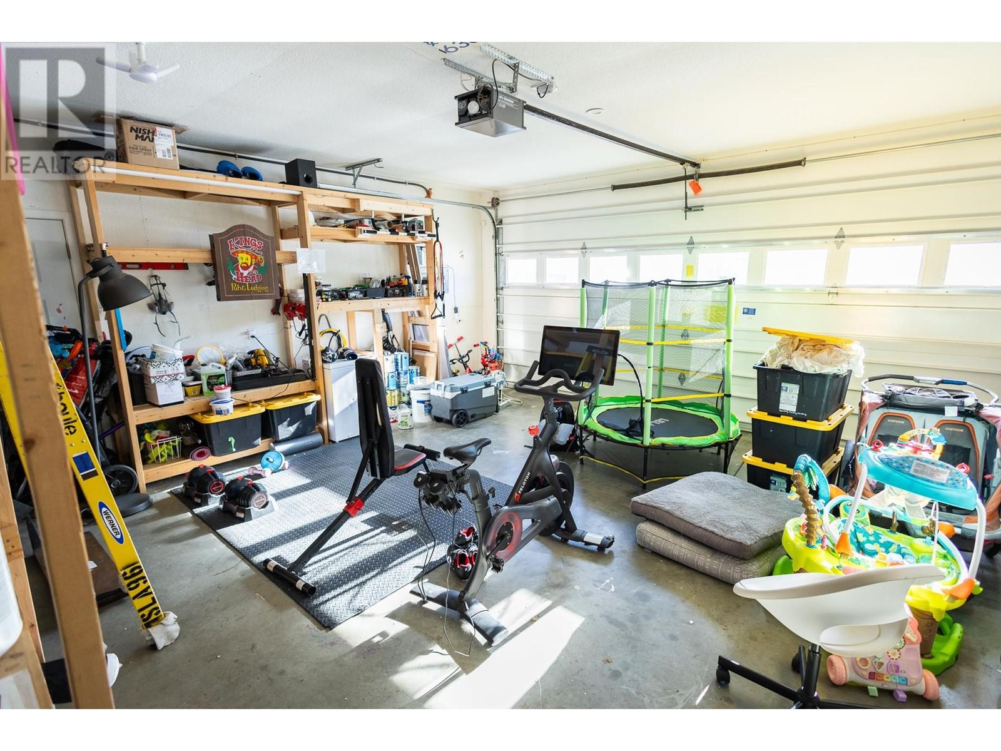4 Bedroom
3 Bathroom
2206 sqft
Fireplace
Forced Air
$635,000
* PREC - Personal Real Estate Corporation. BEAUTIFUL FAMILY HOME! This beautiful 4 bdrm 2 1/2 bath home is located at the end of a dead end street in the Horseshoe. Main floor living with 1 bdrm on the main floor & 3 above, plus 2 1/2 baths. As you walk in you will notice the great feel of this home. The inviting living room has vaulted ceilings and a floor to ceiling fireplace wall. Off the hallway there's a main floor bdrm great for guests or an office, the laundry rm & garage entrance. The kitchen is functional, features new appliances & the cabinets have been beautifully refreshed. A family rm & eating nook can be found on one side & a formal dining area on the other. Above 3 bdrms the primary bdrm is lg w/ a 3 pc ensuite as well as 2 other lg bdrms. Outside, the backyard is a little oasis w/ fire pit, hot tub & gazebo. (id:5136)
Property Details
|
MLS® Number
|
R2959754 |
|
Property Type
|
Single Family |
Building
|
BathroomTotal
|
3 |
|
BedroomsTotal
|
4 |
|
BasementType
|
Crawl Space |
|
ConstructedDate
|
1997 |
|
ConstructionStyleAttachment
|
Detached |
|
ExteriorFinish
|
Vinyl Siding |
|
FireplacePresent
|
Yes |
|
FireplaceTotal
|
2 |
|
FoundationType
|
Concrete Perimeter |
|
HeatingFuel
|
Natural Gas |
|
HeatingType
|
Forced Air |
|
RoofMaterial
|
Asphalt Shingle |
|
RoofStyle
|
Conventional |
|
StoriesTotal
|
2 |
|
SizeInterior
|
2206 Sqft |
|
Type
|
House |
|
UtilityWater
|
Municipal Water |
Parking
Land
|
Acreage
|
No |
|
SizeIrregular
|
8515 |
|
SizeTotal
|
8515 Sqft |
|
SizeTotalText
|
8515 Sqft |
Rooms
| Level |
Type |
Length |
Width |
Dimensions |
|
Above |
Primary Bedroom |
15 ft ,5 in |
13 ft ,5 in |
15 ft ,5 in x 13 ft ,5 in |
|
Above |
Bedroom 3 |
12 ft |
10 ft |
12 ft x 10 ft |
|
Above |
Bedroom 4 |
13 ft |
9 ft ,1 in |
13 ft x 9 ft ,1 in |
|
Main Level |
Living Room |
15 ft ,1 in |
14 ft ,5 in |
15 ft ,1 in x 14 ft ,5 in |
|
Main Level |
Kitchen |
12 ft |
10 ft |
12 ft x 10 ft |
|
Main Level |
Eating Area |
11 ft |
8 ft |
11 ft x 8 ft |
|
Main Level |
Dining Room |
10 ft ,1 in |
10 ft ,5 in |
10 ft ,1 in x 10 ft ,5 in |
|
Main Level |
Family Room |
15 ft ,5 in |
12 ft |
15 ft ,5 in x 12 ft |
|
Main Level |
Bedroom 2 |
10 ft ,5 in |
8 ft ,1 in |
10 ft ,5 in x 8 ft ,1 in |
|
Main Level |
Laundry Room |
6 ft |
6 ft |
6 ft x 6 ft |
https://www.realtor.ca/real-estate/27837282/4616-mcconnell-avenue-terrace

