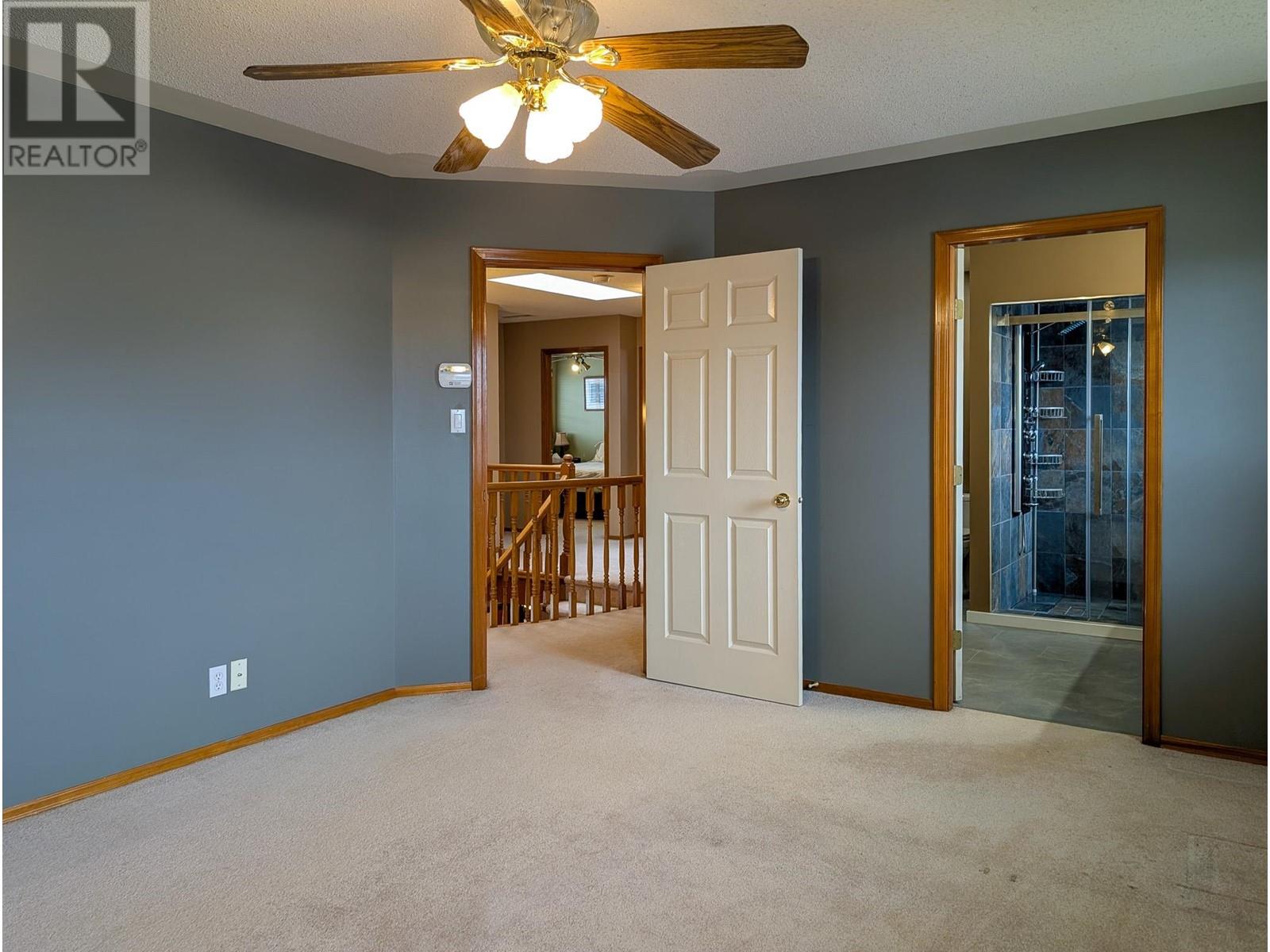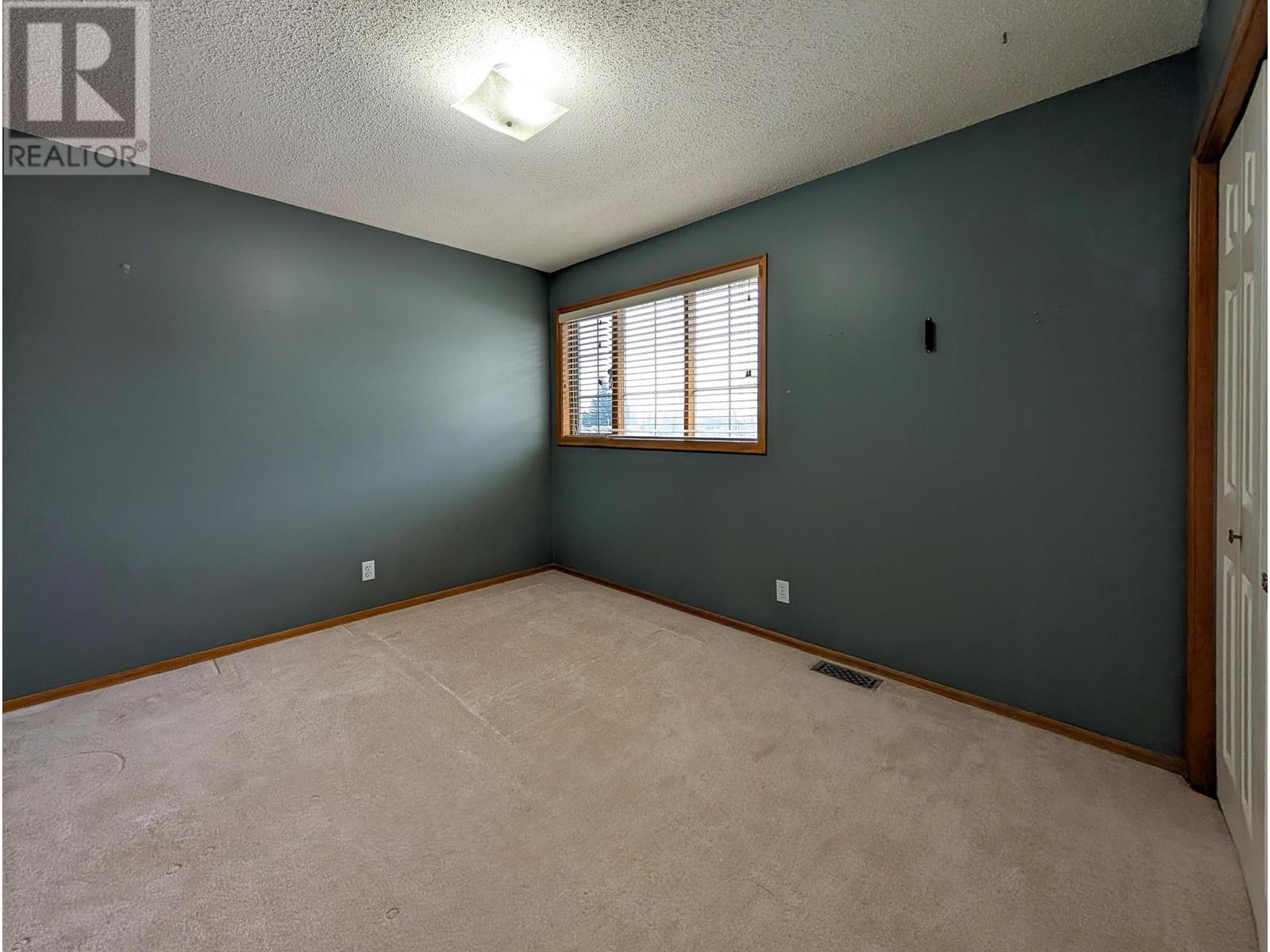7 Bedroom
4 Bathroom
4328 sqft
Fireplace
Forced Air
$749,000
* PREC - Personal Real Estate Corporation. This impressive 2-storey home offers incredible versatility with a fully self-contained, 2-bedroom inlaw suite, complete with its own entrance and laundry. In total, the home features 7 bedrooms (5 up) & 1 office on main & 2 down, 4 full bathrooms, and over 4500 sq ft of living space. The spacious kitchen and sunken family room create a wonderful space for entertaining, while the grand curved staircase adds a touch of sophistication. Located minutes from schools and amenities, this home is perfect for families or those seeking rental income or accommodating your elderly parents. Large true double garage with concrete driveway. Hi-eff furnace, Newer HWT, Central Air conditioning & Heat Pump, 200amp service. Located on a quiet cal-de-sac. Buyer to verify measurements. (id:5136)
Property Details
|
MLS® Number
|
R2982699 |
|
Property Type
|
Single Family |
Building
|
BathroomTotal
|
4 |
|
BedroomsTotal
|
7 |
|
Amenities
|
Laundry - In Suite |
|
BasementDevelopment
|
Finished |
|
BasementType
|
N/a (finished) |
|
ConstructedDate
|
1992 |
|
ConstructionStyleAttachment
|
Detached |
|
FireplacePresent
|
Yes |
|
FireplaceTotal
|
1 |
|
FoundationType
|
Concrete Perimeter |
|
HeatingFuel
|
Natural Gas |
|
HeatingType
|
Forced Air |
|
RoofMaterial
|
Asphalt Shingle |
|
RoofStyle
|
Conventional |
|
StoriesTotal
|
3 |
|
SizeInterior
|
4328 Sqft |
|
Type
|
House |
|
UtilityWater
|
Municipal Water |
Parking
Land
|
Acreage
|
No |
|
SizeIrregular
|
6135 |
|
SizeTotal
|
6135 Sqft |
|
SizeTotalText
|
6135 Sqft |
Rooms
| Level |
Type |
Length |
Width |
Dimensions |
|
Above |
Primary Bedroom |
14 ft ,7 in |
12 ft ,6 in |
14 ft ,7 in x 12 ft ,6 in |
|
Above |
Bedroom 2 |
13 ft ,1 in |
11 ft ,1 in |
13 ft ,1 in x 11 ft ,1 in |
|
Above |
Bedroom 3 |
13 ft ,1 in |
9 ft ,1 in |
13 ft ,1 in x 9 ft ,1 in |
|
Above |
Bedroom 4 |
10 ft ,9 in |
11 ft ,1 in |
10 ft ,9 in x 11 ft ,1 in |
|
Above |
Bedroom 5 |
13 ft ,3 in |
13 ft ,7 in |
13 ft ,3 in x 13 ft ,7 in |
|
Basement |
Kitchen |
13 ft ,1 in |
9 ft ,3 in |
13 ft ,1 in x 9 ft ,3 in |
|
Basement |
Living Room |
13 ft ,1 in |
18 ft ,4 in |
13 ft ,1 in x 18 ft ,4 in |
|
Basement |
Recreational, Games Room |
27 ft ,1 in |
13 ft ,4 in |
27 ft ,1 in x 13 ft ,4 in |
|
Basement |
Bedroom 6 |
14 ft ,5 in |
12 ft ,6 in |
14 ft ,5 in x 12 ft ,6 in |
|
Basement |
Additional Bedroom |
11 ft ,1 in |
8 ft ,8 in |
11 ft ,1 in x 8 ft ,8 in |
|
Basement |
Laundry Room |
11 ft ,1 in |
6 ft ,6 in |
11 ft ,1 in x 6 ft ,6 in |
|
Main Level |
Foyer |
8 ft ,2 in |
11 ft ,7 in |
8 ft ,2 in x 11 ft ,7 in |
|
Main Level |
Living Room |
13 ft ,1 in |
17 ft ,5 in |
13 ft ,1 in x 17 ft ,5 in |
|
Main Level |
Dining Room |
15 ft ,5 in |
9 ft ,1 in |
15 ft ,5 in x 9 ft ,1 in |
|
Main Level |
Kitchen |
13 ft ,1 in |
12 ft ,3 in |
13 ft ,1 in x 12 ft ,3 in |
|
Main Level |
Eating Area |
13 ft ,1 in |
12 ft ,6 in |
13 ft ,1 in x 12 ft ,6 in |
|
Main Level |
Family Room |
13 ft ,6 in |
14 ft ,1 in |
13 ft ,6 in x 14 ft ,1 in |
|
Main Level |
Office |
9 ft ,5 in |
9 ft ,8 in |
9 ft ,5 in x 9 ft ,8 in |
|
Main Level |
Laundry Room |
12 ft ,8 in |
8 ft ,9 in |
12 ft ,8 in x 8 ft ,9 in |
https://www.realtor.ca/real-estate/28081393/4612-hunter-place-prince-george











































