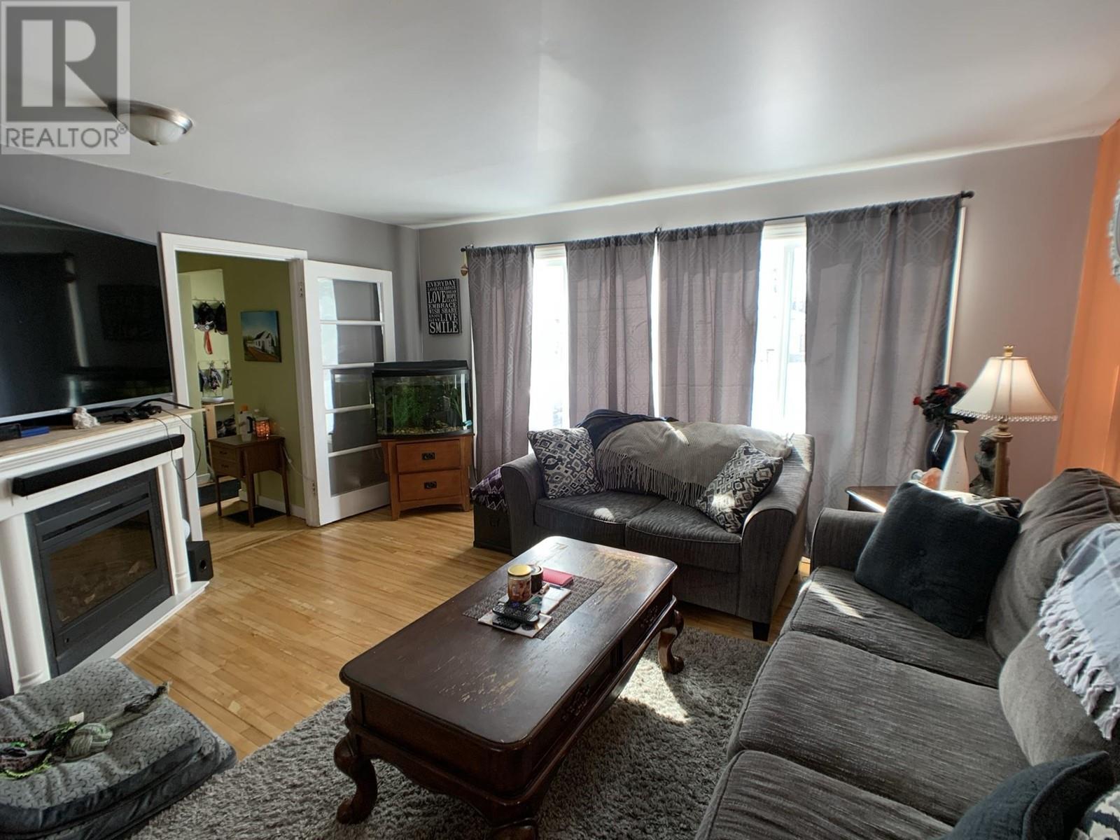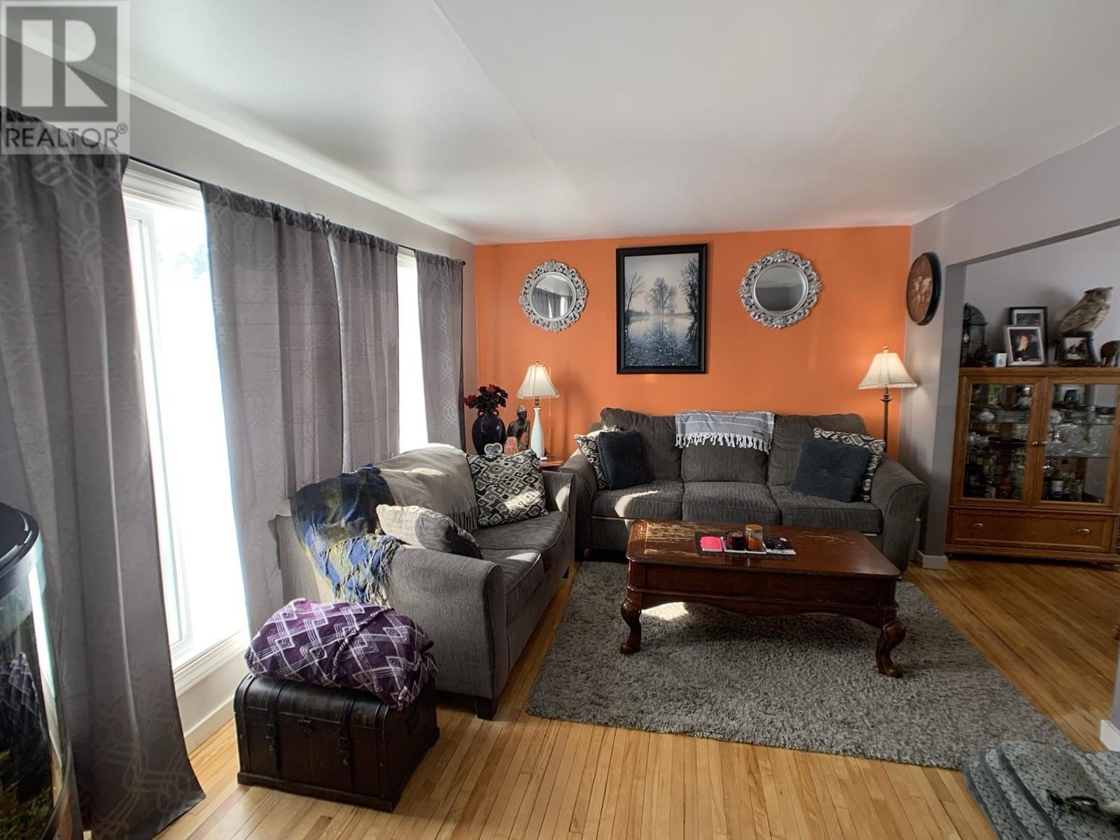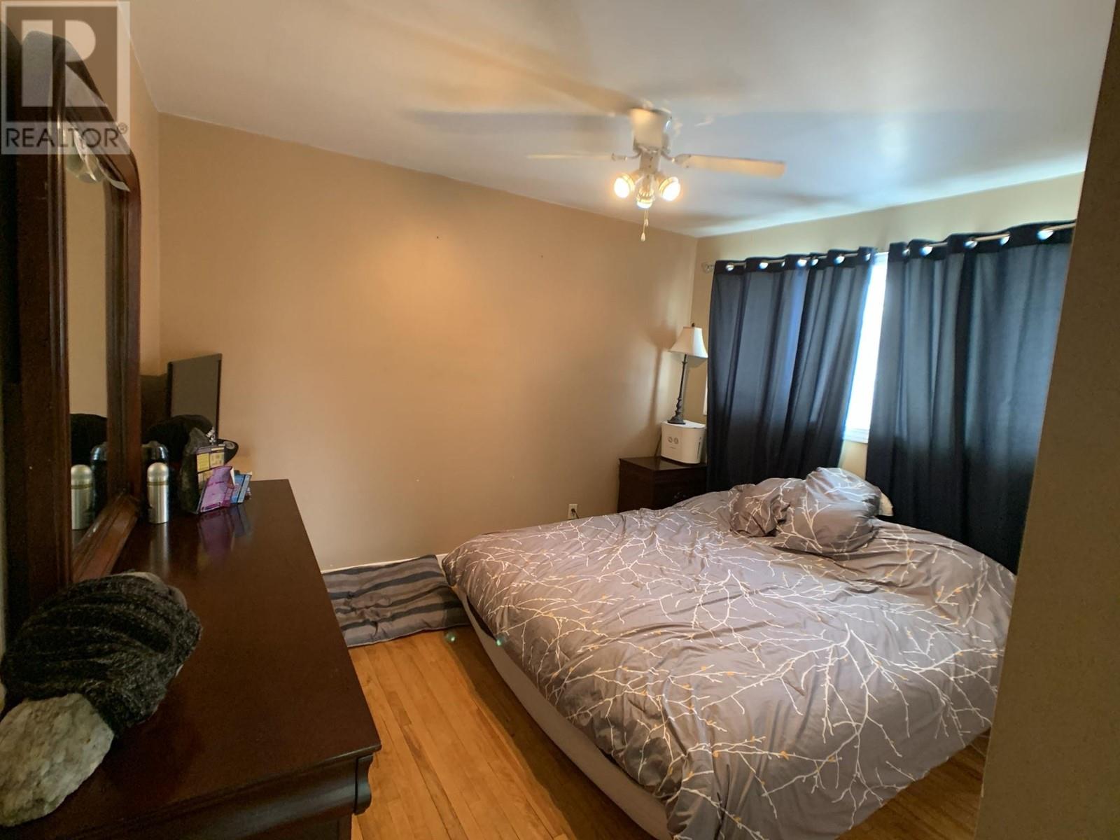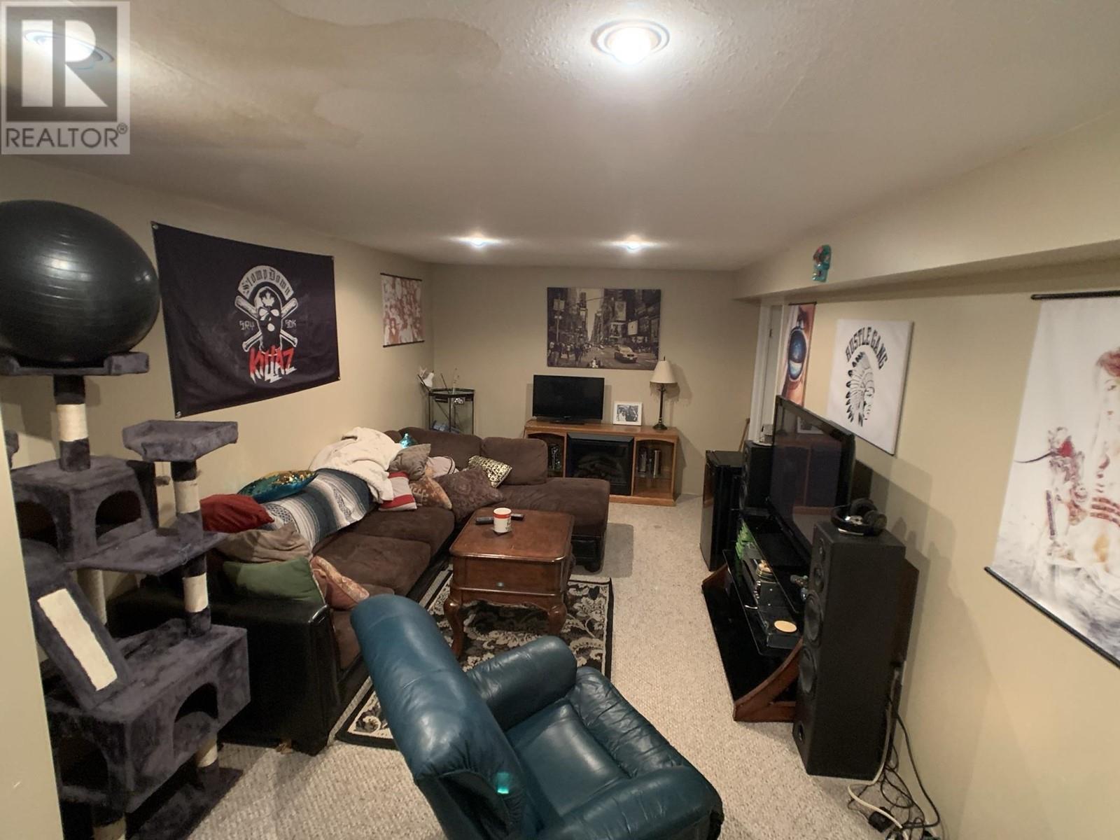3 Bedroom
1 Bathroom
1596 sqft
Forced Air
$119,000
This unique and character-filled two-storey home seamlessly blends traditional charm with modern upgrades! Rich original hardwood flooring runs throughout most of the house, complemented by contemporary tiles in the kitchen. Not only has the flooring been updated, but the kitchen also boasts new countertops, cabinets, and elegant white subway tiles. Recent replacements include windows, shingles, and the furnace, ensuring the major components are in top shape. Upstairs, three bedrooms and a four-piece bathroom await, while the lower level features a cozy rec room, office/storage space, and a practical utility room. The property offers a spacious yard, fully fenced for privacy, all situated on a tranquil street. Don't miss the opportunity to explore this gem of a home! (id:5136)
Property Details
|
MLS® Number
|
R2896517 |
|
Property Type
|
Single Family |
Building
|
BathroomTotal
|
1 |
|
BedroomsTotal
|
3 |
|
BasementDevelopment
|
Finished |
|
BasementType
|
Full (finished) |
|
ConstructedDate
|
1941 |
|
ConstructionStyleAttachment
|
Detached |
|
FoundationType
|
Wood |
|
HeatingFuel
|
Natural Gas |
|
HeatingType
|
Forced Air |
|
RoofMaterial
|
Asphalt Shingle |
|
RoofStyle
|
Conventional |
|
StoriesTotal
|
3 |
|
SizeInterior
|
1596 Sqft |
|
Type
|
House |
|
UtilityWater
|
Municipal Water |
Parking
Land
|
Acreage
|
No |
|
SizeIrregular
|
7800 |
|
SizeTotal
|
7800 Sqft |
|
SizeTotalText
|
7800 Sqft |
Rooms
| Level |
Type |
Length |
Width |
Dimensions |
|
Above |
Primary Bedroom |
9 ft ,1 in |
11 ft ,5 in |
9 ft ,1 in x 11 ft ,5 in |
|
Above |
Bedroom 2 |
11 ft ,5 in |
9 ft ,1 in |
11 ft ,5 in x 9 ft ,1 in |
|
Above |
Bedroom 3 |
7 ft ,8 in |
10 ft ,6 in |
7 ft ,8 in x 10 ft ,6 in |
|
Basement |
Recreational, Games Room |
22 ft |
10 ft |
22 ft x 10 ft |
|
Basement |
Office |
11 ft ,9 in |
7 ft ,5 in |
11 ft ,9 in x 7 ft ,5 in |
|
Basement |
Utility Room |
12 ft |
10 ft ,7 in |
12 ft x 10 ft ,7 in |
|
Main Level |
Living Room |
14 ft ,1 in |
11 ft ,5 in |
14 ft ,1 in x 11 ft ,5 in |
|
Main Level |
Kitchen |
13 ft ,1 in |
9 ft ,1 in |
13 ft ,1 in x 9 ft ,1 in |
|
Main Level |
Dining Room |
11 ft ,5 in |
9 ft ,1 in |
11 ft ,5 in x 9 ft ,1 in |
https://www.realtor.ca/real-estate/27063695/4612-boundary-road-fort-nelson























