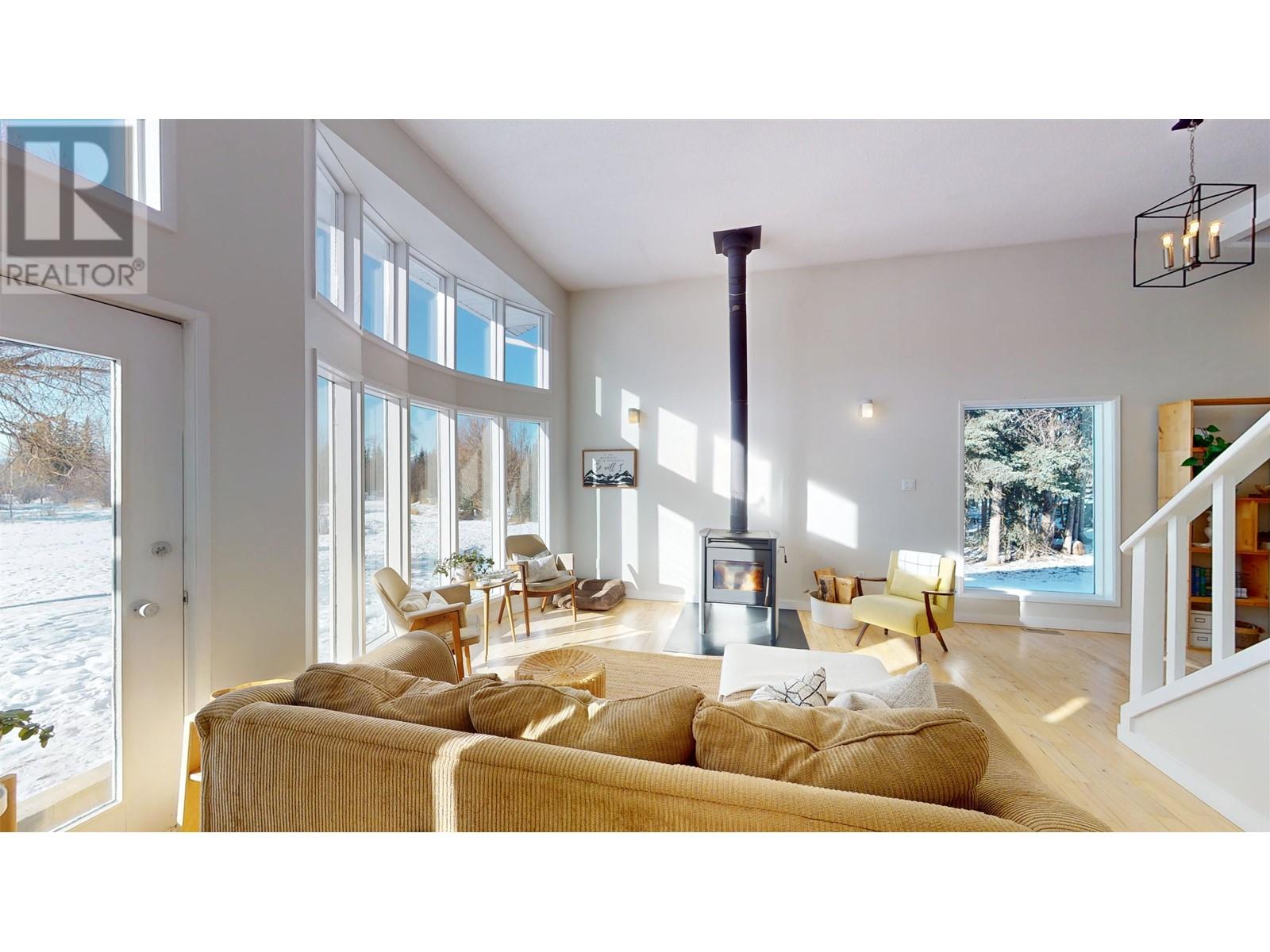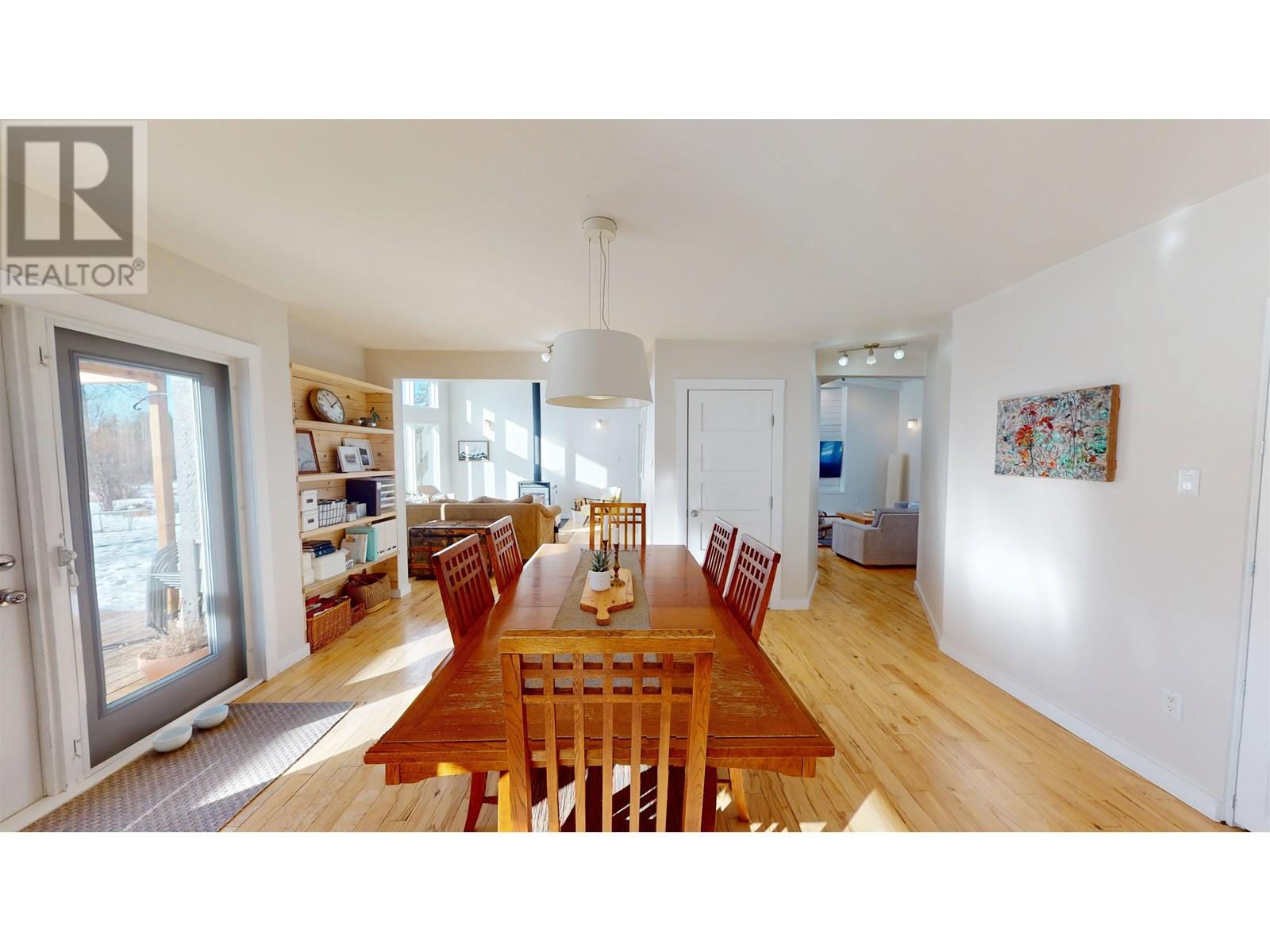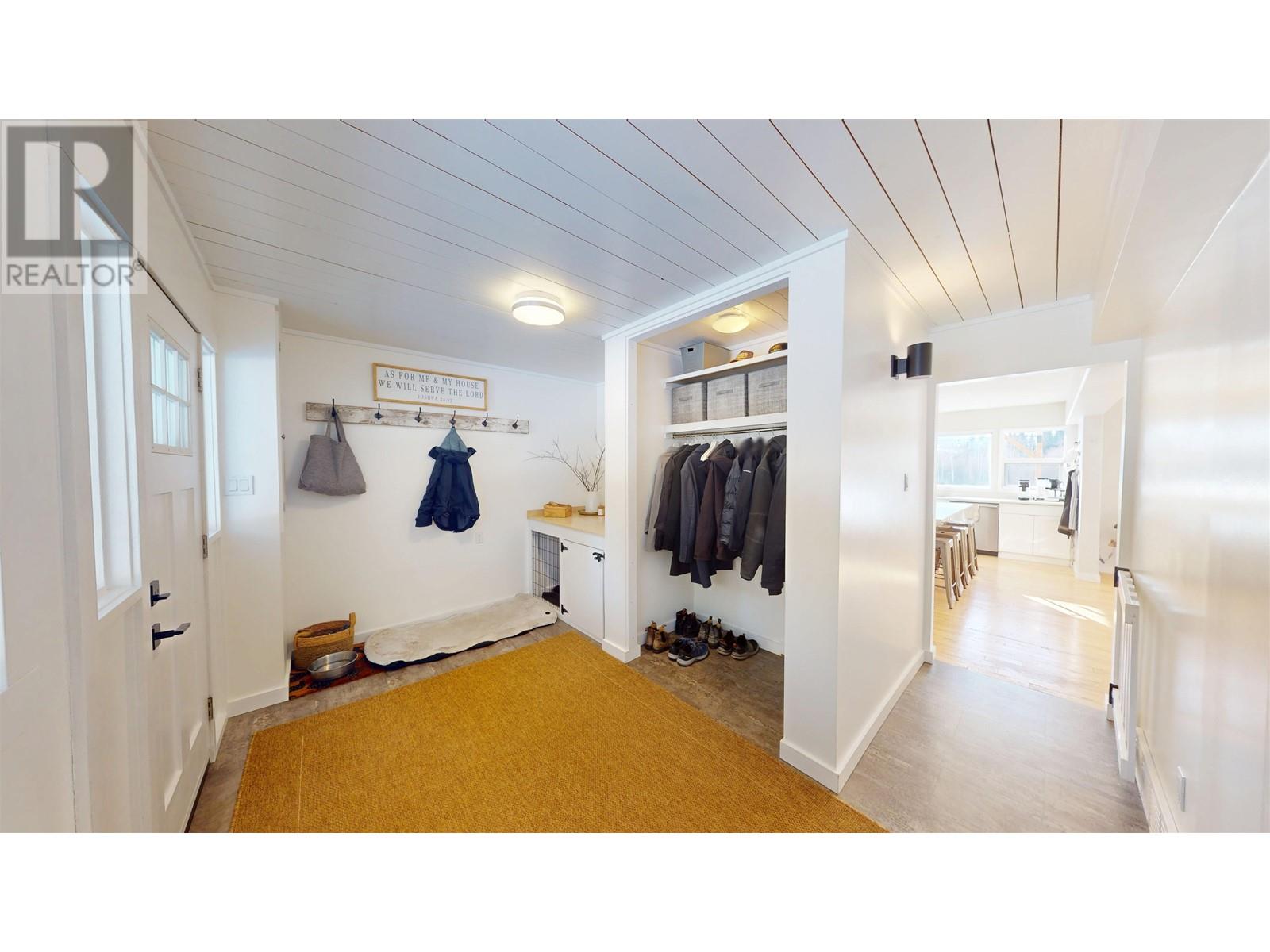3 Bedroom
2 Bathroom
2145 sqft
Fireplace
Forced Air
Acreage
$548,000
* PREC - Personal Real Estate Corporation. Tastefully updated 3 bdrm Country home on a beautifully developed private 5.22 acres just outside of town limits, so...LOW, low property taxes!! Step in though the convenient ground-level mudroom entrance, or from the comfort of the double attached garage. Beautifully renovated, bright open concept kitchen/dining area w/ huge island, lots of pantry, & access to the backyard sundeck. Livingroom features cozy wood stove & floor to ceiling windows overlooking the huge backyard & mountain view backdrop. Vaulted ceilings in living rm & family rm, hardwood floors throughout. Laundry on main. 3 bdrms & full bath above, Primary bdrm w/ 2 pc ensuite & WI closet. Part bsmt w/ outside bsmt entry. Electric furnace: 2015, roof shingles: 2015. Lots of parking, chicken coop, wood shed. Drilled well. (id:5136)
Property Details
|
MLS® Number
|
R2966114 |
|
Property Type
|
Single Family |
|
ViewType
|
Mountain View |
Building
|
BathroomTotal
|
2 |
|
BedroomsTotal
|
3 |
|
Appliances
|
Washer, Dryer, Refrigerator, Stove, Dishwasher |
|
BasementDevelopment
|
Unfinished |
|
BasementType
|
N/a (unfinished) |
|
ConstructedDate
|
1974 |
|
ConstructionStyleAttachment
|
Detached |
|
FireplacePresent
|
Yes |
|
FireplaceTotal
|
1 |
|
FoundationType
|
Concrete Perimeter |
|
HeatingFuel
|
Electric, Wood |
|
HeatingType
|
Forced Air |
|
RoofMaterial
|
Asphalt Shingle |
|
RoofStyle
|
Conventional |
|
StoriesTotal
|
3 |
|
SizeInterior
|
2145 Sqft |
|
Type
|
House |
|
UtilityWater
|
Drilled Well |
Parking
Land
|
Acreage
|
Yes |
|
SizeIrregular
|
5.22 |
|
SizeTotal
|
5.22 Ac |
|
SizeTotalText
|
5.22 Ac |
Rooms
| Level |
Type |
Length |
Width |
Dimensions |
|
Above |
Primary Bedroom |
14 ft |
13 ft |
14 ft x 13 ft |
|
Above |
Bedroom 2 |
14 ft |
11 ft |
14 ft x 11 ft |
|
Above |
Bedroom 3 |
13 ft |
11 ft |
13 ft x 11 ft |
|
Main Level |
Living Room |
16 ft ,7 in |
13 ft ,2 in |
16 ft ,7 in x 13 ft ,2 in |
|
Main Level |
Kitchen |
13 ft |
17 ft |
13 ft x 17 ft |
|
Main Level |
Dining Room |
15 ft |
13 ft |
15 ft x 13 ft |
|
Main Level |
Family Room |
16 ft |
16 ft |
16 ft x 16 ft |
|
Main Level |
Mud Room |
13 ft |
12 ft |
13 ft x 12 ft |
|
Main Level |
Office |
13 ft |
12 ft |
13 ft x 12 ft |
https://www.realtor.ca/real-estate/27910054/4605-chestnut-road-houston











































