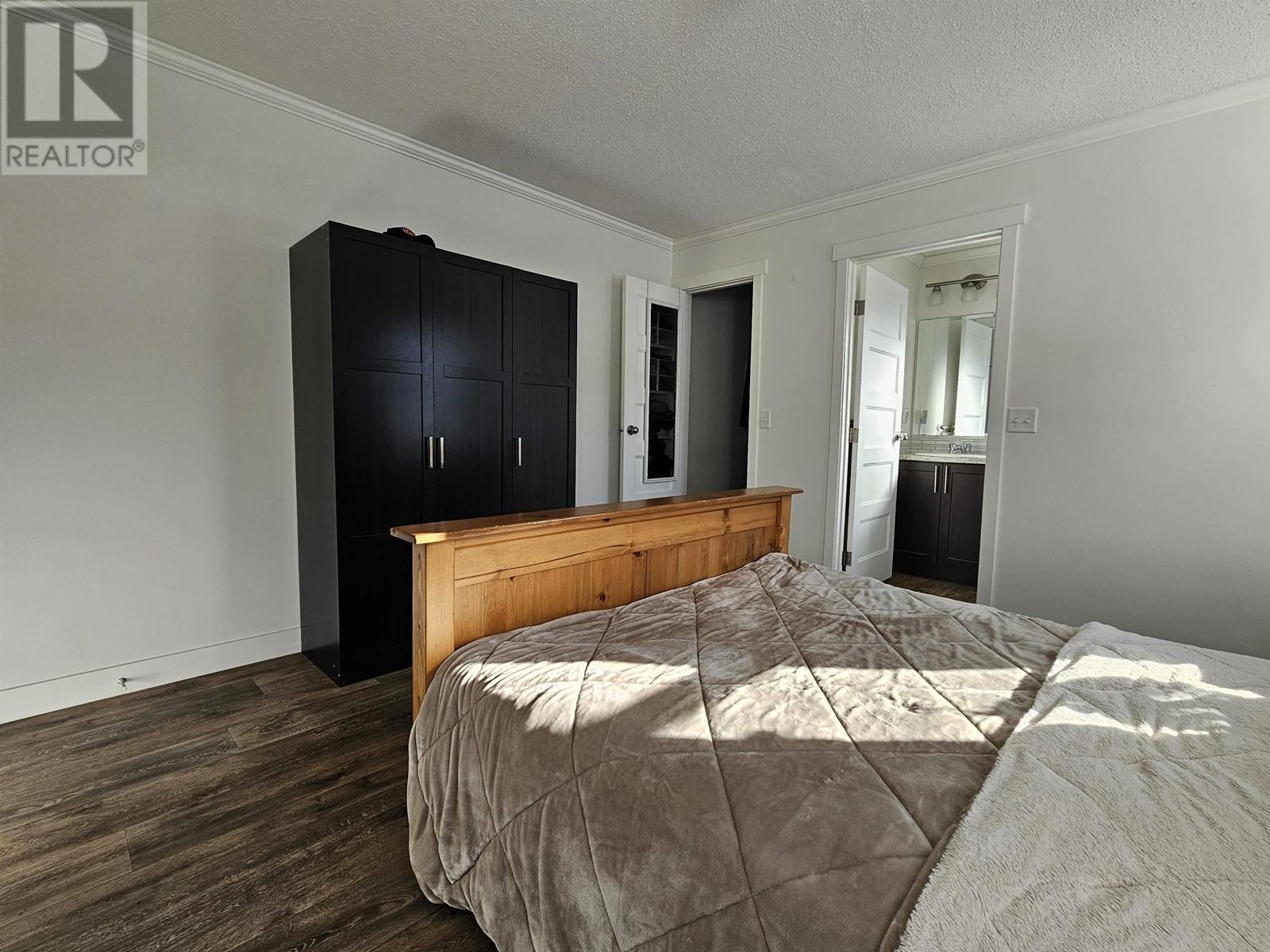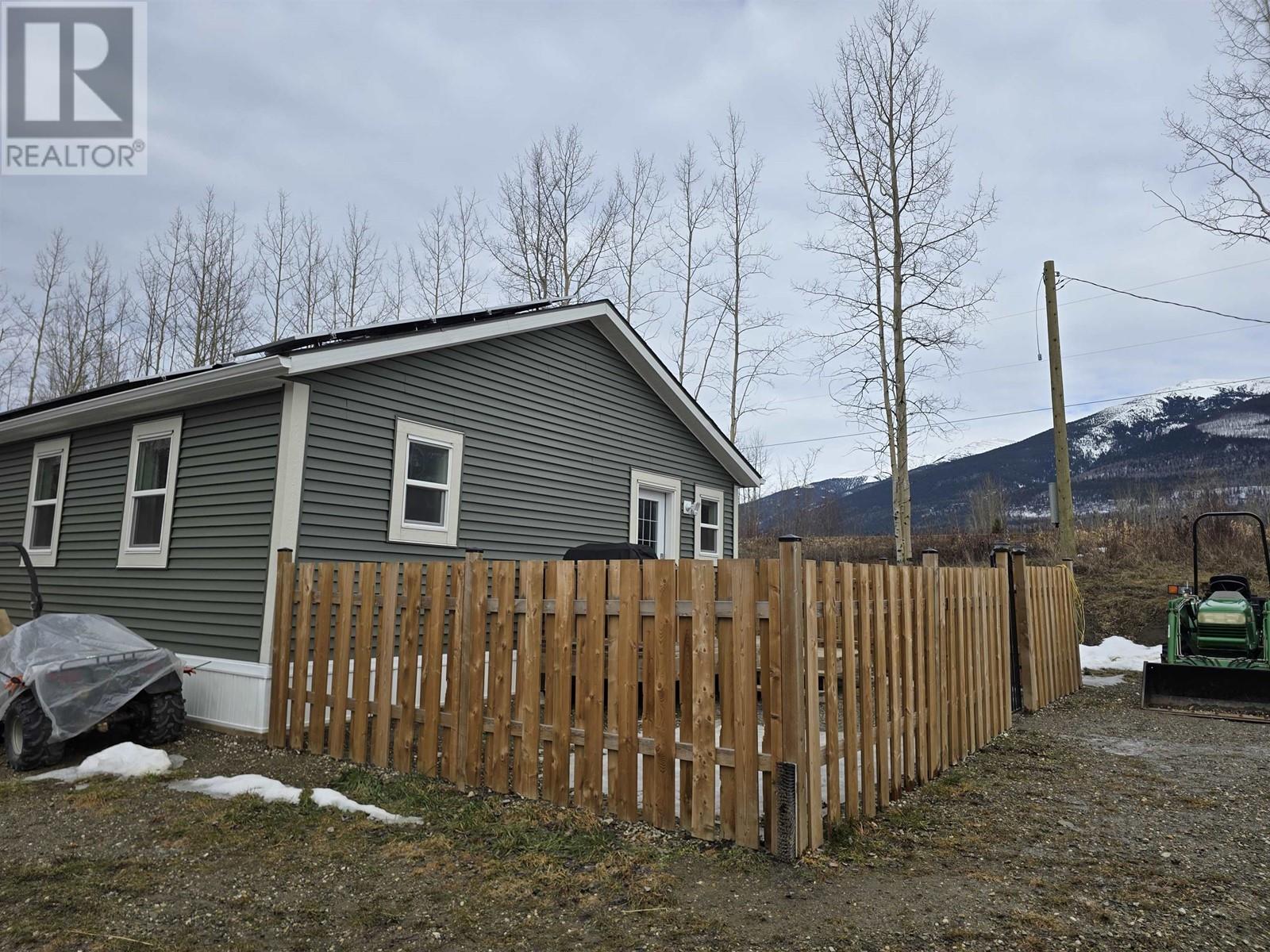3 Bedroom
2 Bathroom
1296 sqft
Forced Air
Acreage
$449,900
Fresh and modern describes this home perfectly. Flooded with light and offering a spacious, open-concept floorplan, this home is both inviting and efficient. Three spacious bedrooms, expansive kitchen, and separated entry/laundry create the homey space you've been looking for. At just over 6 acres, you'll enjoy a rural, pastoral lifestyle while benefitting from being within town limits and connected to municipal services. And the installed solar array feeds back into the network, reducing your energy costs. Zoned Ru1 , this property is perfect for the family wanting a large yard, a couple of horses and a chicken coop. Close to schools, the Horseshoe Lake viewing platform and only a few blocks to town center, this property checks so many boxes and is well worth a look. (id:5136)
Property Details
|
MLS® Number
|
R2966732 |
|
Property Type
|
Single Family |
|
ViewType
|
Mountain View |
Building
|
BathroomTotal
|
2 |
|
BedroomsTotal
|
3 |
|
Appliances
|
Washer, Dryer, Refrigerator, Stove, Dishwasher |
|
BasementType
|
None |
|
ConstructedDate
|
2022 |
|
ConstructionStyleAttachment
|
Detached |
|
ConstructionStyleOther
|
Manufactured |
|
ExteriorFinish
|
Vinyl Siding |
|
FireProtection
|
Smoke Detectors |
|
FoundationType
|
Unknown |
|
HeatingFuel
|
Electric |
|
HeatingType
|
Forced Air |
|
RoofMaterial
|
Asphalt Shingle |
|
RoofStyle
|
Conventional |
|
StoriesTotal
|
1 |
|
SizeInterior
|
1296 Sqft |
|
Type
|
Manufactured Home/mobile |
|
UtilityWater
|
Municipal Water |
Parking
Land
|
Acreage
|
Yes |
|
SizeIrregular
|
6.6 |
|
SizeTotal
|
6.6 Ac |
|
SizeTotalText
|
6.6 Ac |
Rooms
| Level |
Type |
Length |
Width |
Dimensions |
|
Main Level |
Primary Bedroom |
12 ft ,1 in |
12 ft ,8 in |
12 ft ,1 in x 12 ft ,8 in |
|
Main Level |
Living Room |
17 ft ,8 in |
12 ft ,9 in |
17 ft ,8 in x 12 ft ,9 in |
|
Main Level |
Kitchen |
12 ft |
12 ft ,8 in |
12 ft x 12 ft ,8 in |
|
Main Level |
Utility Room |
12 ft |
12 ft ,8 in |
12 ft x 12 ft ,8 in |
|
Main Level |
Utility Room |
12 ft ,2 in |
7 ft ,9 in |
12 ft ,2 in x 7 ft ,9 in |
|
Main Level |
Bedroom 2 |
10 ft ,3 in |
10 ft ,5 in |
10 ft ,3 in x 10 ft ,5 in |
|
Main Level |
Bedroom 3 |
10 ft ,3 in |
9 ft ,1 in |
10 ft ,3 in x 9 ft ,1 in |
|
Main Level |
Dining Room |
11 ft ,7 in |
10 ft ,6 in |
11 ft ,7 in x 10 ft ,6 in |
https://www.realtor.ca/real-estate/27914027/455-horseshoe-lake-road-mcbride































