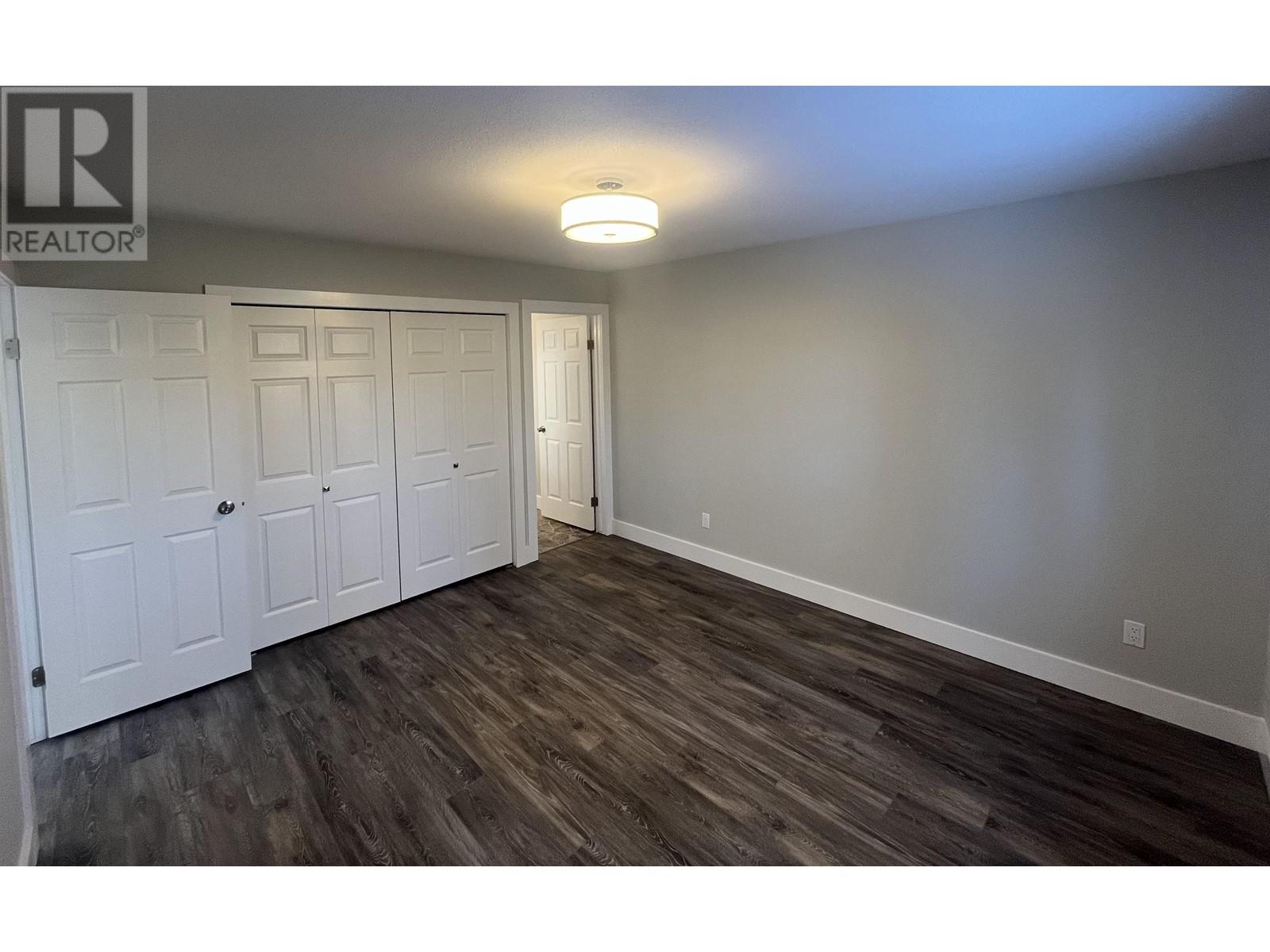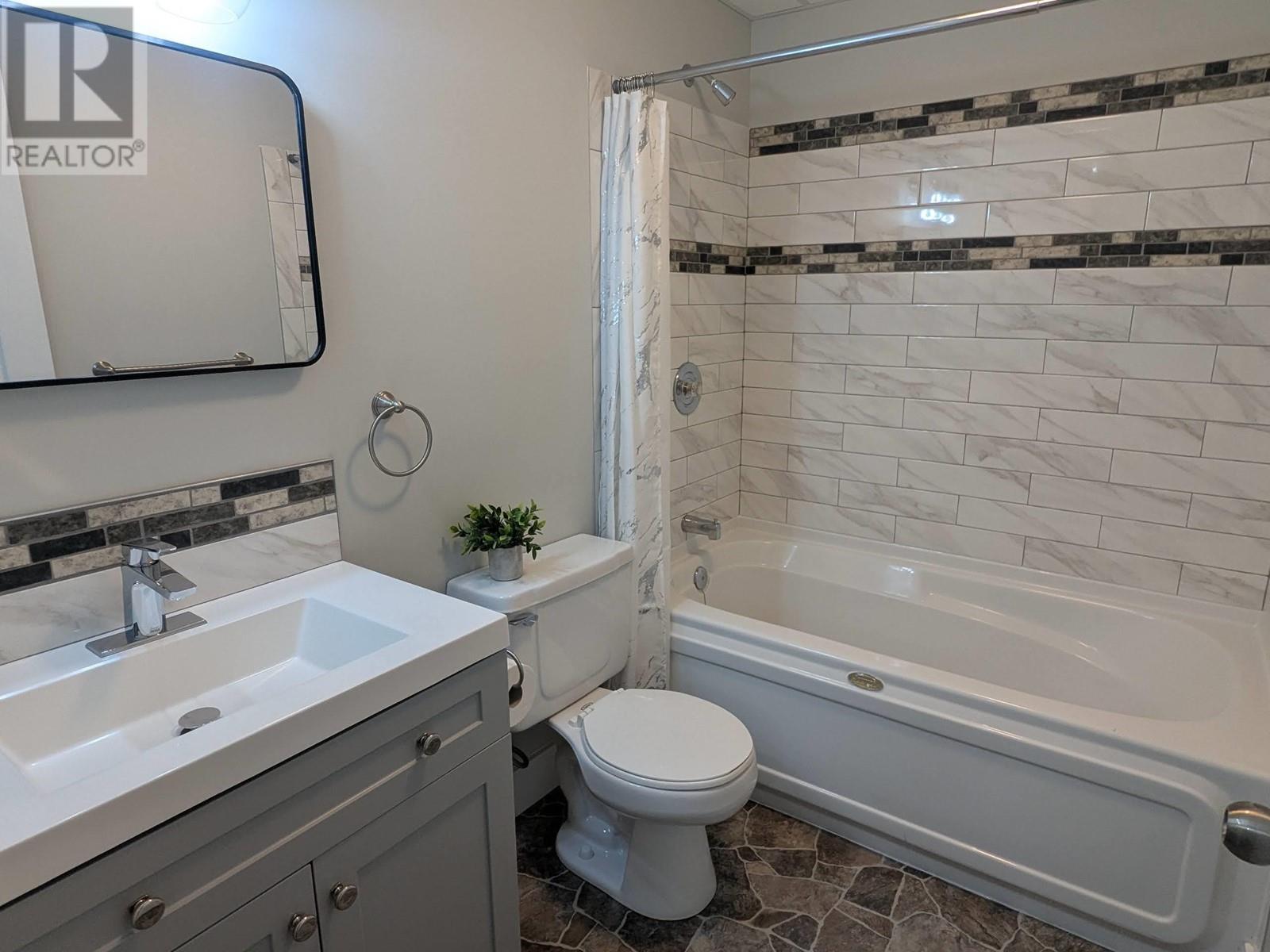4 Bedroom
3 Bathroom
2366 sqft
Forced Air
$629,500
Just like NEW!! Extensively renovated and upgraded in the past 8 months this family home is ready for you immediately! The white kitchen cabinets are new with lots of counter space and the center showpiece island makes it the center of the home. The brand-new stainless appliances, sink and tap should give years of enjoyment. The front faces south for lots of light and the quiet street with private backyard are not easy to find. The new bathrooms, including 3pc ensuite will be enjoyed by all. The hot water tank and furnace are new, and the entrance was expanded with space for the coats and shoes as well as additional space at the bottom of the landing. The basement has a hobby/guest suite and offers tons of storage, family room and big bedroom. 3 bdrms on the main are a bonus. Act now! (id:5136)
Property Details
|
MLS® Number
|
R2962758 |
|
Property Type
|
Single Family |
|
StorageType
|
Storage |
Building
|
BathroomTotal
|
3 |
|
BedroomsTotal
|
4 |
|
Appliances
|
Dishwasher, Refrigerator, Stove |
|
BasementType
|
Full |
|
ConstructedDate
|
1998 |
|
ConstructionStyleAttachment
|
Detached |
|
FoundationType
|
Concrete Perimeter |
|
HeatingFuel
|
Natural Gas |
|
HeatingType
|
Forced Air |
|
RoofMaterial
|
Asphalt Shingle |
|
RoofStyle
|
Conventional |
|
StoriesTotal
|
2 |
|
SizeInterior
|
2366 Sqft |
|
Type
|
House |
|
UtilityWater
|
Municipal Water |
Parking
Land
|
Acreage
|
No |
|
SizeIrregular
|
5759 |
|
SizeTotal
|
5759 Sqft |
|
SizeTotalText
|
5759 Sqft |
Rooms
| Level |
Type |
Length |
Width |
Dimensions |
|
Basement |
Hobby Room |
11 ft ,7 in |
14 ft ,1 in |
11 ft ,7 in x 14 ft ,1 in |
|
Basement |
Bedroom 4 |
11 ft ,7 in |
14 ft |
11 ft ,7 in x 14 ft |
|
Basement |
Family Room |
11 ft ,6 in |
14 ft |
11 ft ,6 in x 14 ft |
|
Basement |
Storage |
11 ft ,7 in |
12 ft |
11 ft ,7 in x 12 ft |
|
Basement |
Laundry Room |
11 ft ,6 in |
6 ft ,4 in |
11 ft ,6 in x 6 ft ,4 in |
|
Basement |
Other |
5 ft ,8 in |
11 ft |
5 ft ,8 in x 11 ft |
|
Main Level |
Bedroom 2 |
8 ft ,1 in |
12 ft ,6 in |
8 ft ,1 in x 12 ft ,6 in |
|
Main Level |
Bedroom 3 |
7 ft ,6 in |
9 ft |
7 ft ,6 in x 9 ft |
|
Main Level |
Primary Bedroom |
12 ft ,9 in |
11 ft ,1 in |
12 ft ,9 in x 11 ft ,1 in |
|
Main Level |
Dining Room |
11 ft ,2 in |
8 ft |
11 ft ,2 in x 8 ft |
|
Main Level |
Kitchen |
13 ft |
11 ft |
13 ft x 11 ft |
|
Main Level |
Living Room |
13 ft ,1 in |
16 ft ,3 in |
13 ft ,1 in x 16 ft ,3 in |
https://www.realtor.ca/real-estate/27871437/4543-schibli-street-smithers











































