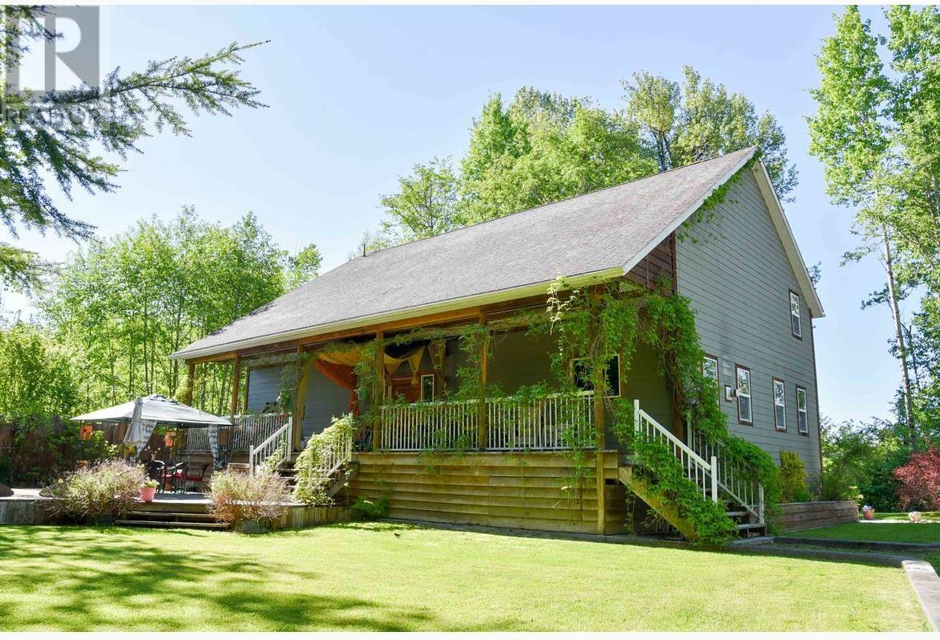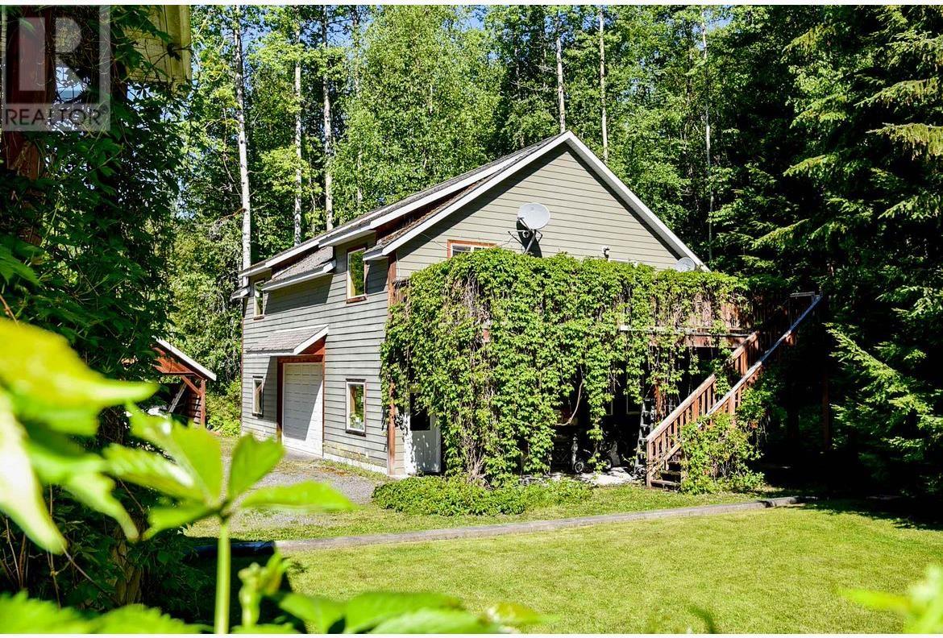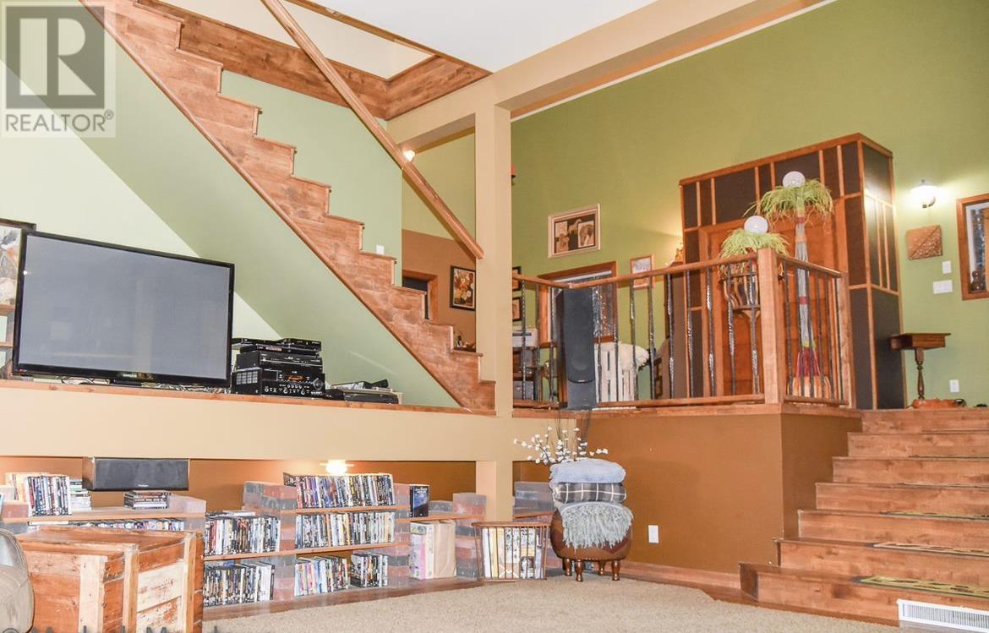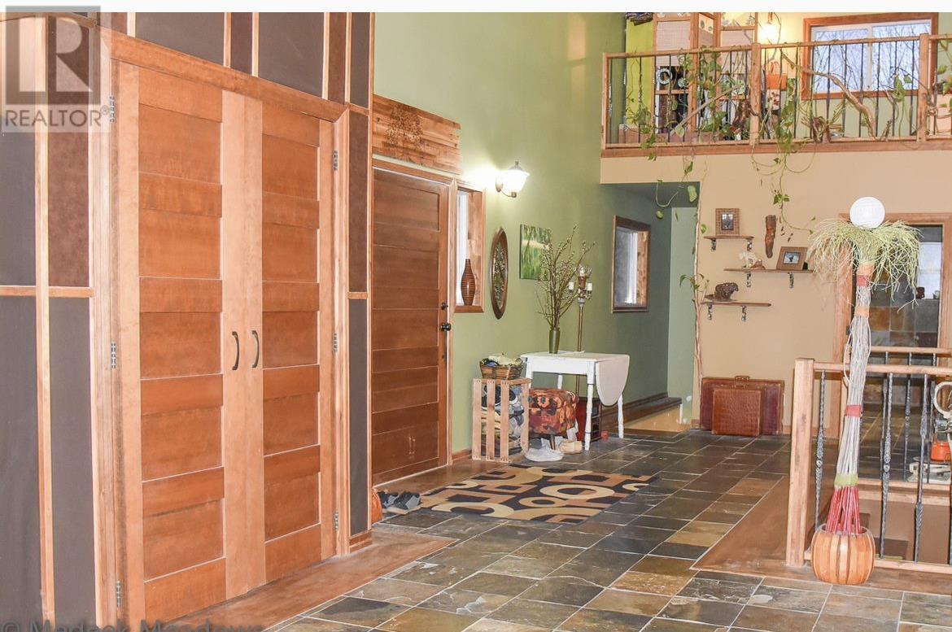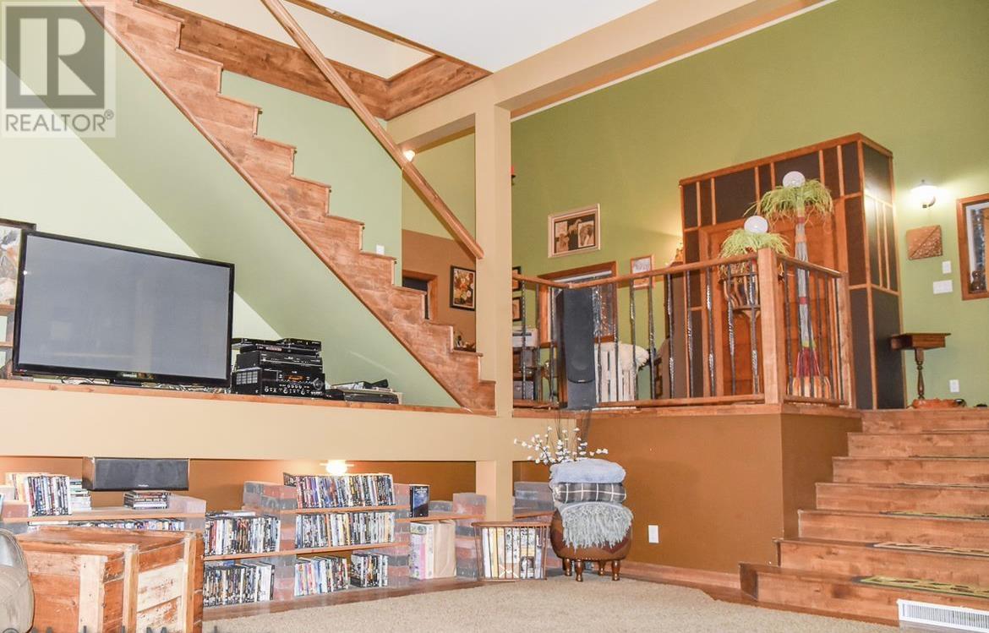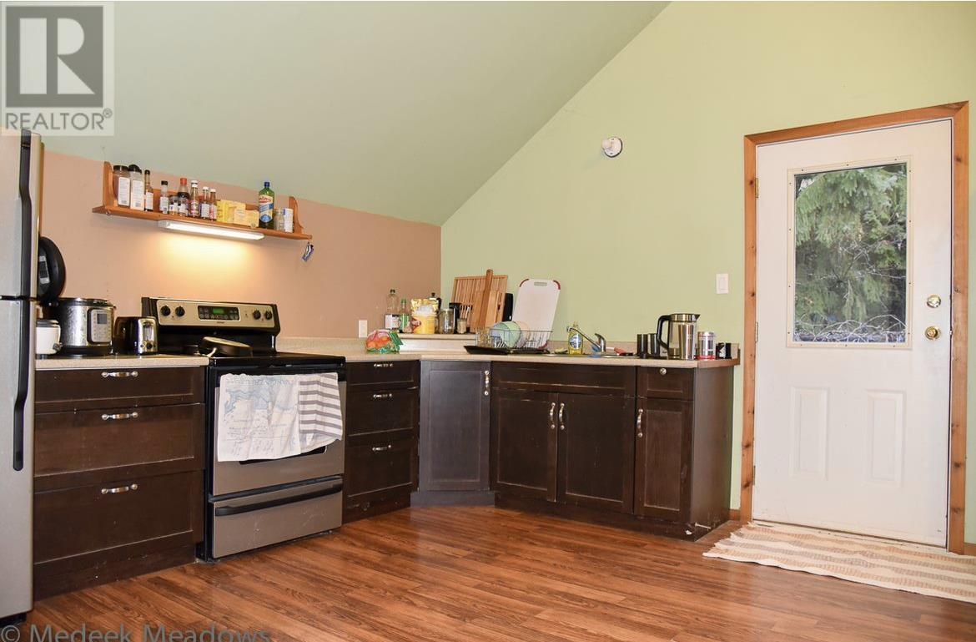4 Bedroom
3 Bathroom
4154 sqft
Fireplace
Baseboard Heaters
Acreage
$1,199,000
Warmth and Character are abundant in this architecturally designed custom home with 32x44 ft carriage house/shop with guest suite situated on a private 1.25 acre parcel which offers lovely mountain views and valley down below. Lrg covered veranda, soaring vaulted ceilings, sunken living room, cozy library with fireplace are just a few of the impressive features of this special property. Inviting kitchen offers many work spaces, coffee bar, loads of cupboards and stainless-steel appliances. Deluxe master suite offers private balcony, 3 pce enuite with soaker tub and loft area. Basement offers a family rm, 4 pce bath, gorgeous bdrm and plumbing for either wet bar or kitchenette. Detached 32x44 ft carriage home offers dog washing station, wood working shop and 2 bdrm guest suite with sundeck. (id:5136)
Property Details
|
MLS® Number
|
R2968508 |
|
Property Type
|
Single Family |
|
StorageType
|
Storage |
|
Structure
|
Workshop |
|
ViewType
|
Mountain View |
Building
|
BathroomTotal
|
3 |
|
BedroomsTotal
|
4 |
|
Appliances
|
Washer, Dryer, Refrigerator, Stove, Dishwasher |
|
BasementType
|
Full |
|
ConstructedDate
|
2006 |
|
ConstructionStyleAttachment
|
Detached |
|
ExteriorFinish
|
Wood |
|
FireplacePresent
|
Yes |
|
FireplaceTotal
|
2 |
|
FoundationType
|
Concrete Perimeter |
|
HeatingFuel
|
Propane |
|
HeatingType
|
Baseboard Heaters |
|
RoofMaterial
|
Asphalt Shingle |
|
RoofStyle
|
Conventional |
|
StoriesTotal
|
3 |
|
SizeInterior
|
4154 Sqft |
|
Type
|
House |
|
UtilityWater
|
Municipal Water |
Parking
Land
|
Acreage
|
Yes |
|
SizeIrregular
|
1.25 |
|
SizeTotal
|
1.25 Ac |
|
SizeTotalText
|
1.25 Ac |
Rooms
| Level |
Type |
Length |
Width |
Dimensions |
|
Above |
Primary Bedroom |
21 ft |
15 ft |
21 ft x 15 ft |
|
Above |
Bedroom 3 |
16 ft |
12 ft |
16 ft x 12 ft |
|
Above |
Loft |
16 ft |
12 ft |
16 ft x 12 ft |
|
Basement |
Family Room |
28 ft |
22 ft |
28 ft x 22 ft |
|
Basement |
Bedroom 4 |
14 ft |
13 ft |
14 ft x 13 ft |
|
Basement |
Laundry Room |
9 ft ,4 in |
7 ft ,8 in |
9 ft ,4 in x 7 ft ,8 in |
|
Main Level |
Foyer |
18 ft |
14 ft |
18 ft x 14 ft |
|
Main Level |
Kitchen |
16 ft |
16 ft |
16 ft x 16 ft |
|
Main Level |
Living Room |
21 ft |
18 ft |
21 ft x 18 ft |
|
Main Level |
Dining Room |
17 ft |
9 ft |
17 ft x 9 ft |
|
Main Level |
Library |
20 ft |
16 ft |
20 ft x 16 ft |
|
Main Level |
Bedroom 2 |
16 ft |
12 ft |
16 ft x 12 ft |
https://www.realtor.ca/real-estate/27931000/4534-dutch-valley-road-terrace

