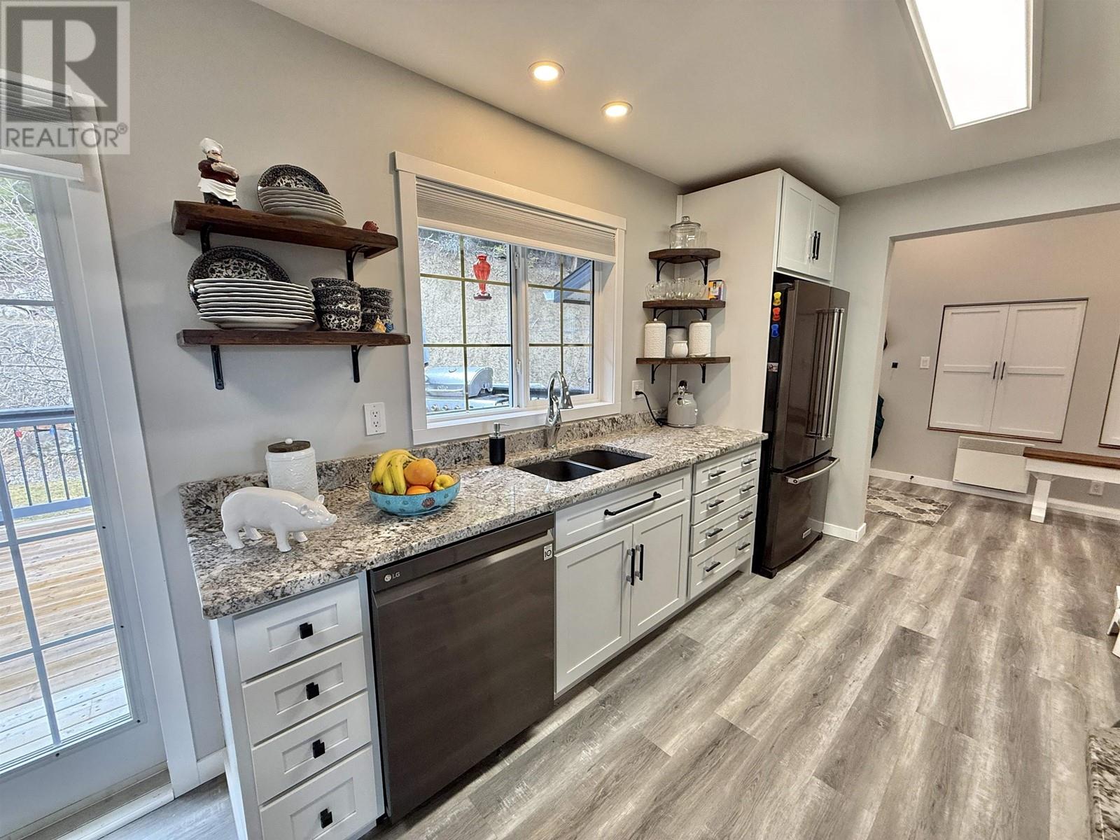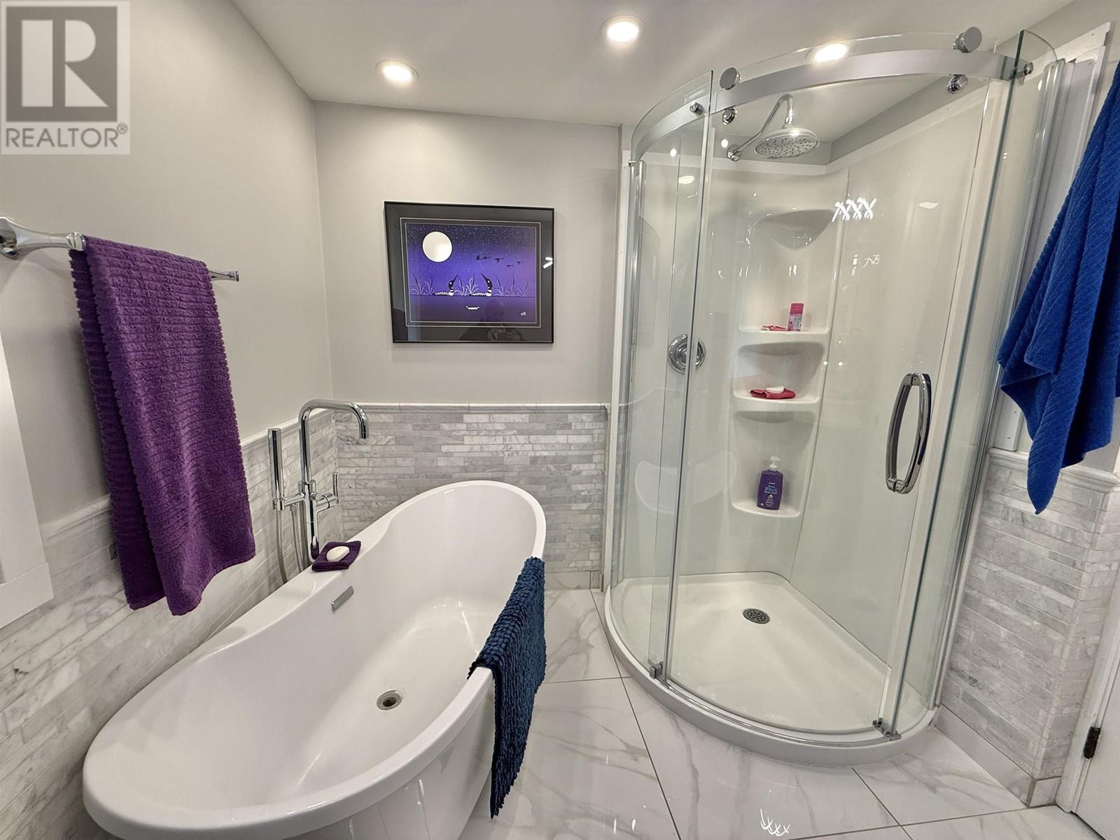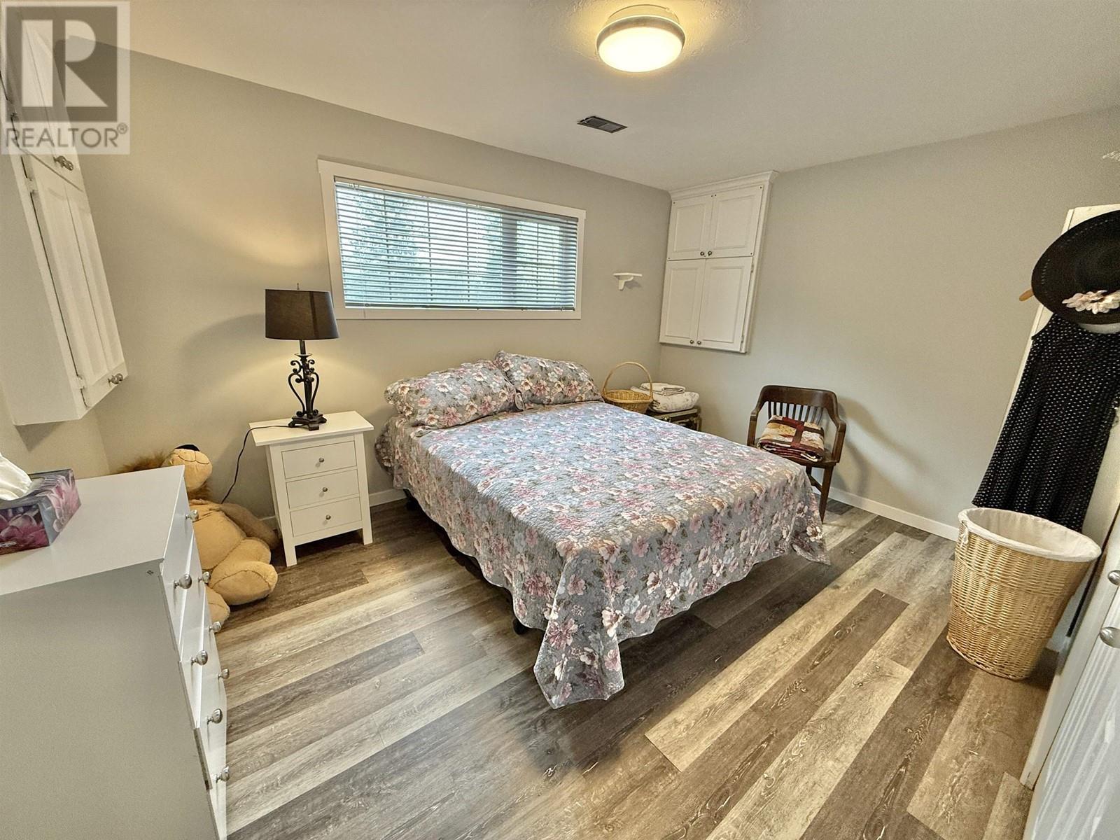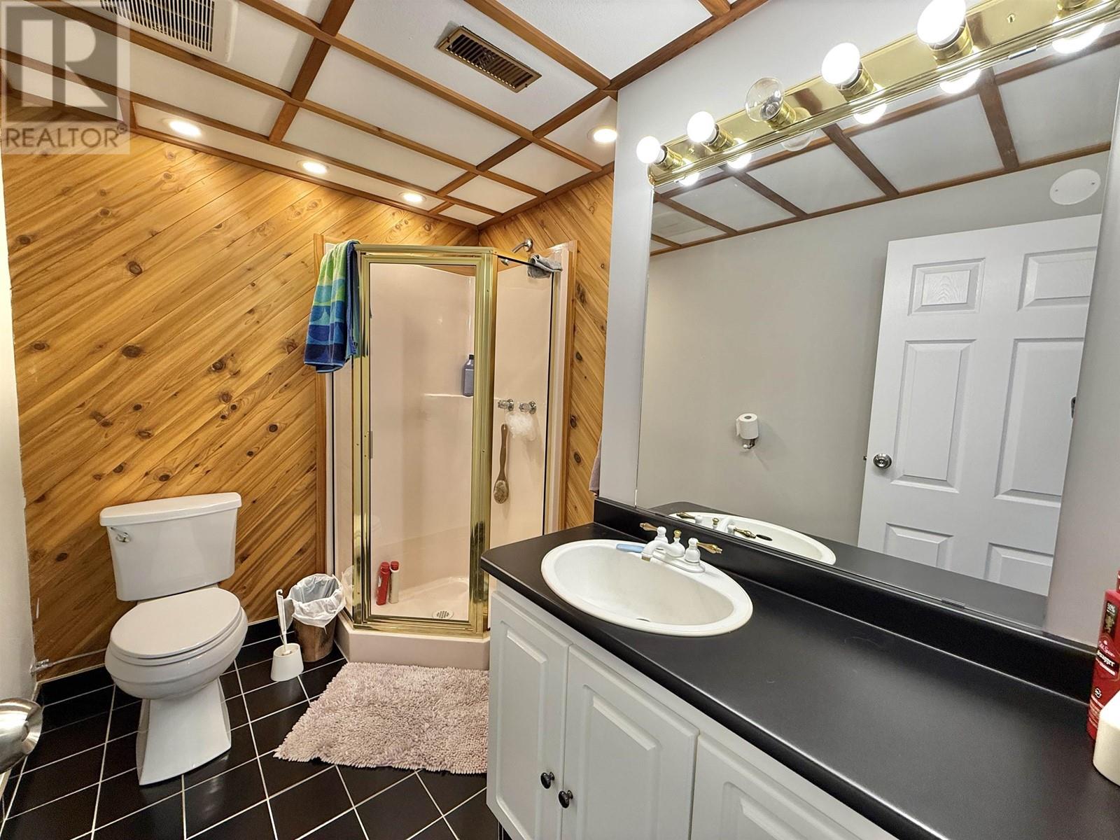4 Bedroom
2 Bathroom
2672 sqft
Split Level Entry
Fireplace
Forced Air
Acreage
$729,900
* PREC - Personal Real Estate Corporation. Welcome to your new estate, where PRIVACY meets LUXURY! Starting with the main dwelling - a 4 bedroom, 2 bathroom tastefully, updated home from top to bottom. The spacious custom kitchen also features high-end appliances, granite counter tops, and dry bar. There is MASSIVE Great Room just off the family room. Bathroom features soaker tub and separate shower. MANY more updates including flooring, fixtures, insulation, doors...and pretty much everything! There is also a 18'X24 att. shop, complete with checkered tile floor! There is a second - 1bed, 700+sft. home that can double as income potential or a great place to have family/friends visit! There is 6.86 acres to explore too. Most of it is usable and there is a barn, garden area, and feature rockwall by your firepit! (id:5136)
Property Details
|
MLS® Number
|
R2982932 |
|
Property Type
|
Single Family |
Building
|
BathroomTotal
|
2 |
|
BedroomsTotal
|
4 |
|
Appliances
|
Washer/dryer Combo, Refrigerator, Stove |
|
ArchitecturalStyle
|
Split Level Entry |
|
BasementDevelopment
|
Finished |
|
BasementType
|
Full (finished) |
|
ConstructedDate
|
1979 |
|
ConstructionStyleAttachment
|
Detached |
|
FireplacePresent
|
Yes |
|
FireplaceTotal
|
2 |
|
FoundationType
|
Preserved Wood |
|
HeatingFuel
|
Natural Gas, Wood |
|
HeatingType
|
Forced Air |
|
RoofMaterial
|
Asphalt Shingle |
|
RoofStyle
|
Conventional |
|
StoriesTotal
|
2 |
|
SizeInterior
|
2672 Sqft |
|
Type
|
House |
|
UtilityWater
|
Drilled Well |
Parking
Land
|
Acreage
|
Yes |
|
SizeIrregular
|
298800 |
|
SizeTotal
|
298800 Sqft |
|
SizeTotalText
|
298800 Sqft |
Rooms
| Level |
Type |
Length |
Width |
Dimensions |
|
Basement |
Storage |
5 ft ,9 in |
20 ft ,4 in |
5 ft ,9 in x 20 ft ,4 in |
|
Basement |
Mud Room |
10 ft |
8 ft ,1 in |
10 ft x 8 ft ,1 in |
|
Basement |
Family Room |
15 ft ,8 in |
18 ft ,1 in |
15 ft ,8 in x 18 ft ,1 in |
|
Basement |
Laundry Room |
8 ft ,9 in |
11 ft ,1 in |
8 ft ,9 in x 11 ft ,1 in |
|
Basement |
Bedroom 3 |
10 ft ,4 in |
12 ft ,1 in |
10 ft ,4 in x 12 ft ,1 in |
|
Basement |
Bedroom 4 |
12 ft ,2 in |
13 ft ,6 in |
12 ft ,2 in x 13 ft ,6 in |
|
Main Level |
Living Room |
18 ft ,3 in |
15 ft |
18 ft ,3 in x 15 ft |
|
Main Level |
Dining Nook |
5 ft ,9 in |
9 ft ,2 in |
5 ft ,9 in x 9 ft ,2 in |
|
Main Level |
Mud Room |
6 ft ,3 in |
11 ft |
6 ft ,3 in x 11 ft |
|
Main Level |
Great Room |
18 ft ,2 in |
12 ft ,5 in |
18 ft ,2 in x 12 ft ,5 in |
|
Main Level |
Kitchen |
19 ft ,2 in |
9 ft ,7 in |
19 ft ,2 in x 9 ft ,7 in |
|
Main Level |
Bedroom 2 |
10 ft ,3 in |
10 ft ,9 in |
10 ft ,3 in x 10 ft ,9 in |
|
Main Level |
Primary Bedroom |
12 ft |
3 ft ,7 in |
12 ft x 3 ft ,7 in |
https://www.realtor.ca/real-estate/28085009/4487-dick-road-quesnel











































