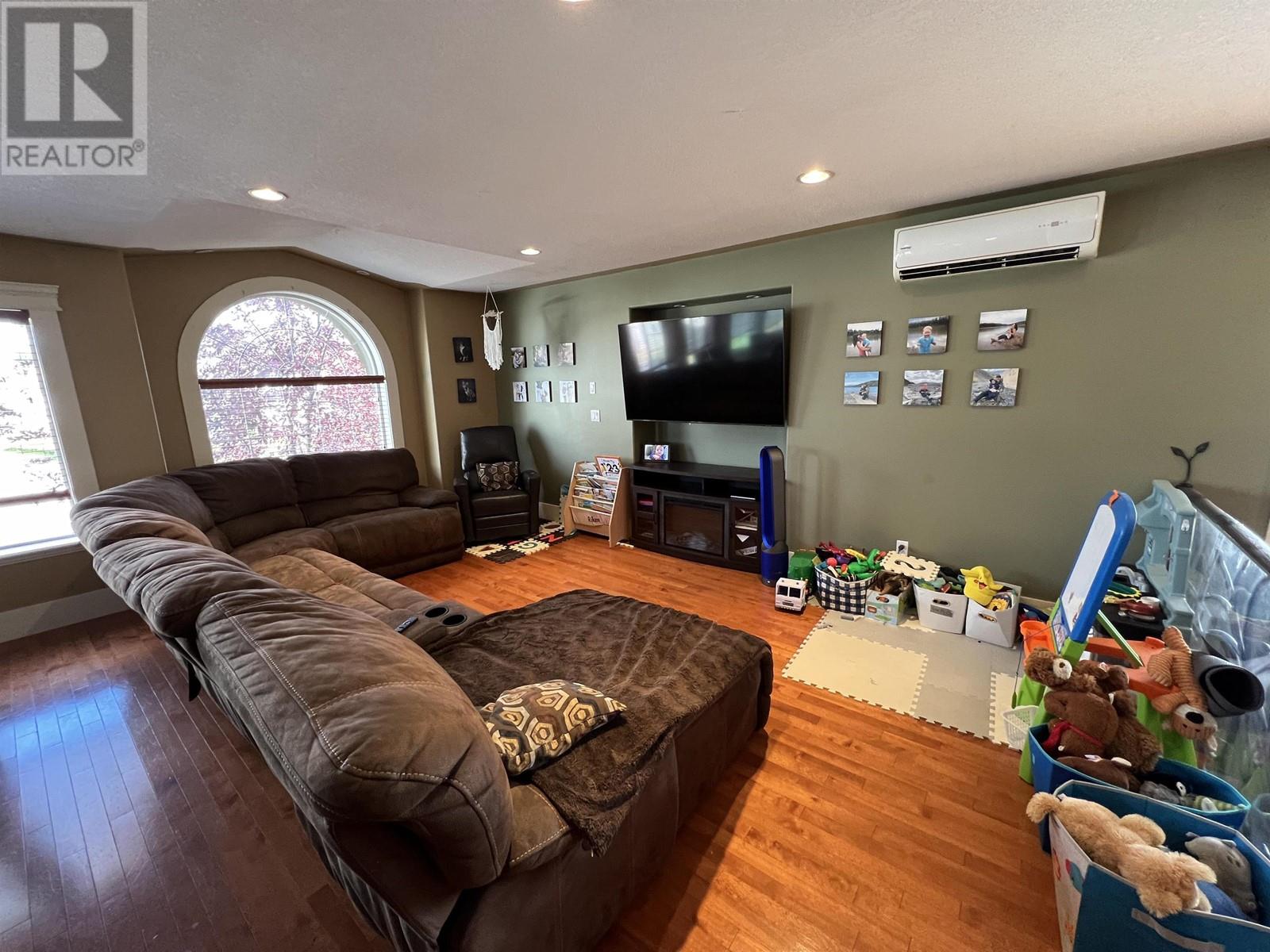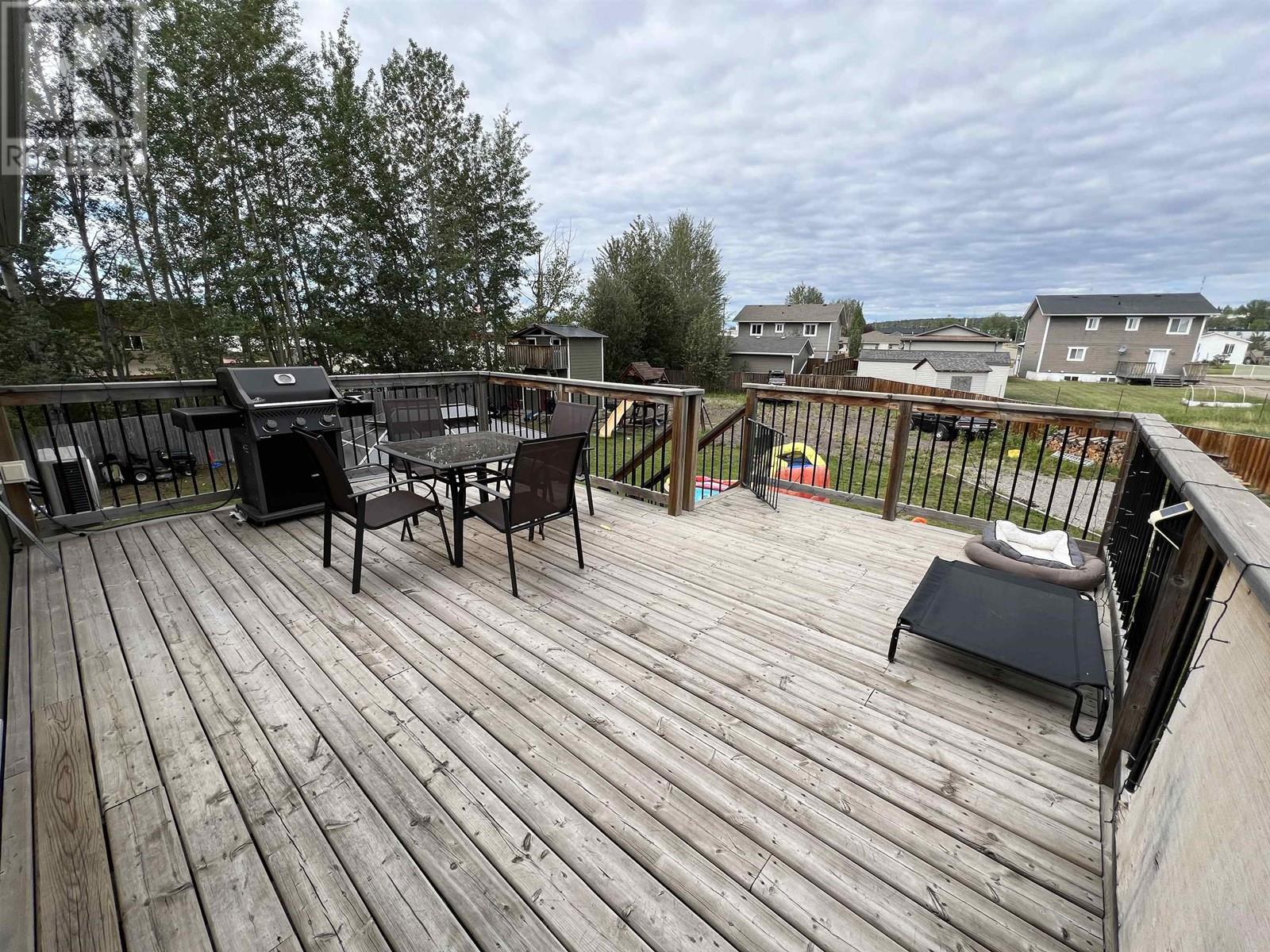5 Bedroom
3 Bathroom
2743 sqft
Central Air Conditioning
Hot Water
$340,000
Unmatched quality! This stunning 5 bedroom, 3 bathroom home features a stamped-concrete driveway, attractive landscaping and a fully fenced yard with large gate to a spacious double corner lot for recreation + RV parking! Inside, a grand entrance with slate tile and garage access leads you to a family room, 2 big bedrooms a bath and laundry room. The upper level is open concept with vaulted ceilings a kitchen with high-end appliances and an island built for entertaining - blending modern style with warmth. The primary suite offers access to an enclosed deck, plus an impressive ensuite bathroom and spacious walk in closet. The expansive lot includes garden space, a sweet playhouse/shed, and a convenient rear alley gate. This home is filled with wonderful extras - get ready to be impressed! (id:5136)
Property Details
|
MLS® Number
|
R2911880 |
|
Property Type
|
Single Family |
Building
|
BathroomTotal
|
3 |
|
BedroomsTotal
|
5 |
|
Appliances
|
Washer, Dryer, Refrigerator, Stove, Dishwasher |
|
BasementType
|
None |
|
ConstructedDate
|
2003 |
|
ConstructionStyleAttachment
|
Detached |
|
CoolingType
|
Central Air Conditioning |
|
ExteriorFinish
|
Stucco |
|
Fixture
|
Drapes/window Coverings |
|
FoundationType
|
Concrete Slab |
|
HeatingFuel
|
Natural Gas |
|
HeatingType
|
Hot Water |
|
RoofMaterial
|
Asphalt Shingle |
|
RoofStyle
|
Conventional |
|
StoriesTotal
|
2 |
|
SizeInterior
|
2743 Sqft |
|
Type
|
House |
|
UtilityWater
|
Municipal Water |
Parking
Land
|
Acreage
|
No |
|
SizeIrregular
|
18504 |
|
SizeTotal
|
18504 Sqft |
|
SizeTotalText
|
18504 Sqft |
Rooms
| Level |
Type |
Length |
Width |
Dimensions |
|
Above |
Kitchen |
21 ft ,6 in |
11 ft ,8 in |
21 ft ,6 in x 11 ft ,8 in |
|
Above |
Dining Room |
9 ft ,7 in |
11 ft ,6 in |
9 ft ,7 in x 11 ft ,6 in |
|
Above |
Living Room |
9 ft ,8 in |
19 ft ,4 in |
9 ft ,8 in x 19 ft ,4 in |
|
Above |
Primary Bedroom |
14 ft |
12 ft |
14 ft x 12 ft |
|
Above |
Bedroom 2 |
10 ft ,7 in |
10 ft ,2 in |
10 ft ,7 in x 10 ft ,2 in |
|
Above |
Bedroom 3 |
9 ft ,1 in |
10 ft ,5 in |
9 ft ,1 in x 10 ft ,5 in |
|
Main Level |
Family Room |
11 ft ,1 in |
18 ft ,8 in |
11 ft ,1 in x 18 ft ,8 in |
|
Main Level |
Laundry Room |
19 ft ,3 in |
6 ft |
19 ft ,3 in x 6 ft |
|
Main Level |
Bedroom 4 |
9 ft ,1 in |
11 ft |
9 ft ,1 in x 11 ft |
|
Main Level |
Bedroom 5 |
10 ft ,7 in |
10 ft |
10 ft ,7 in x 10 ft |
https://www.realtor.ca/real-estate/27262215/4439-heritage-crescent-fort-nelson










































