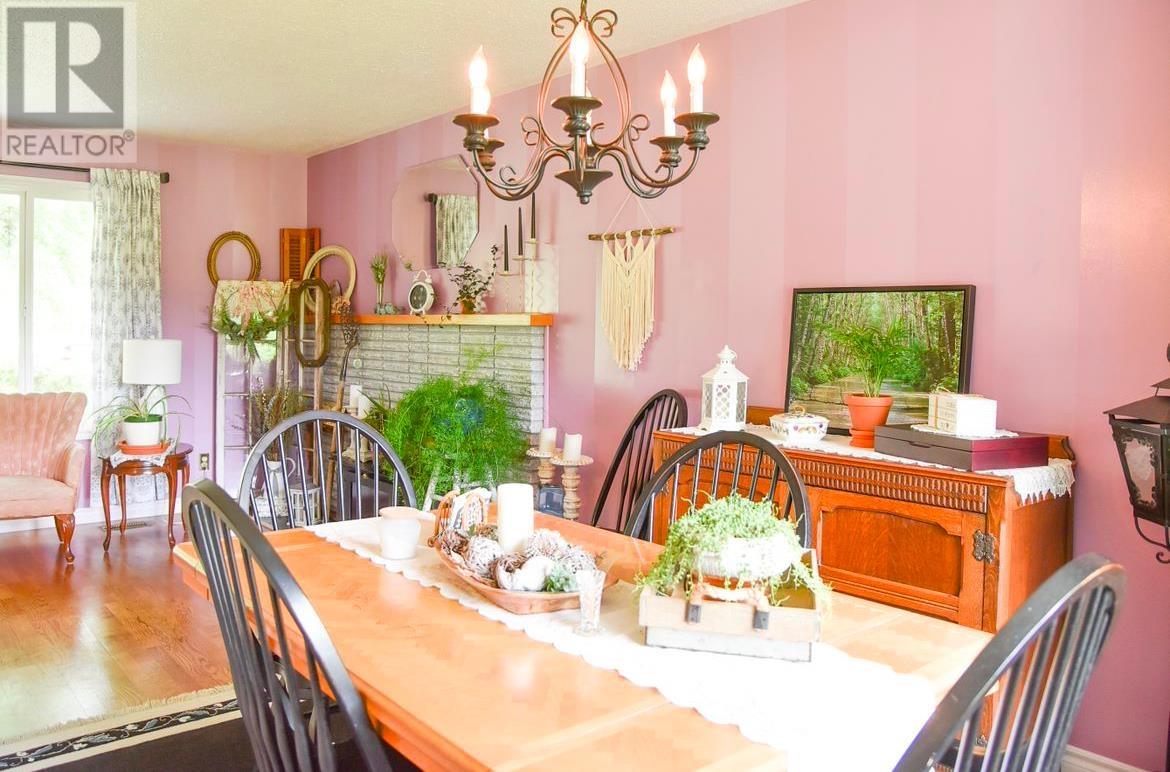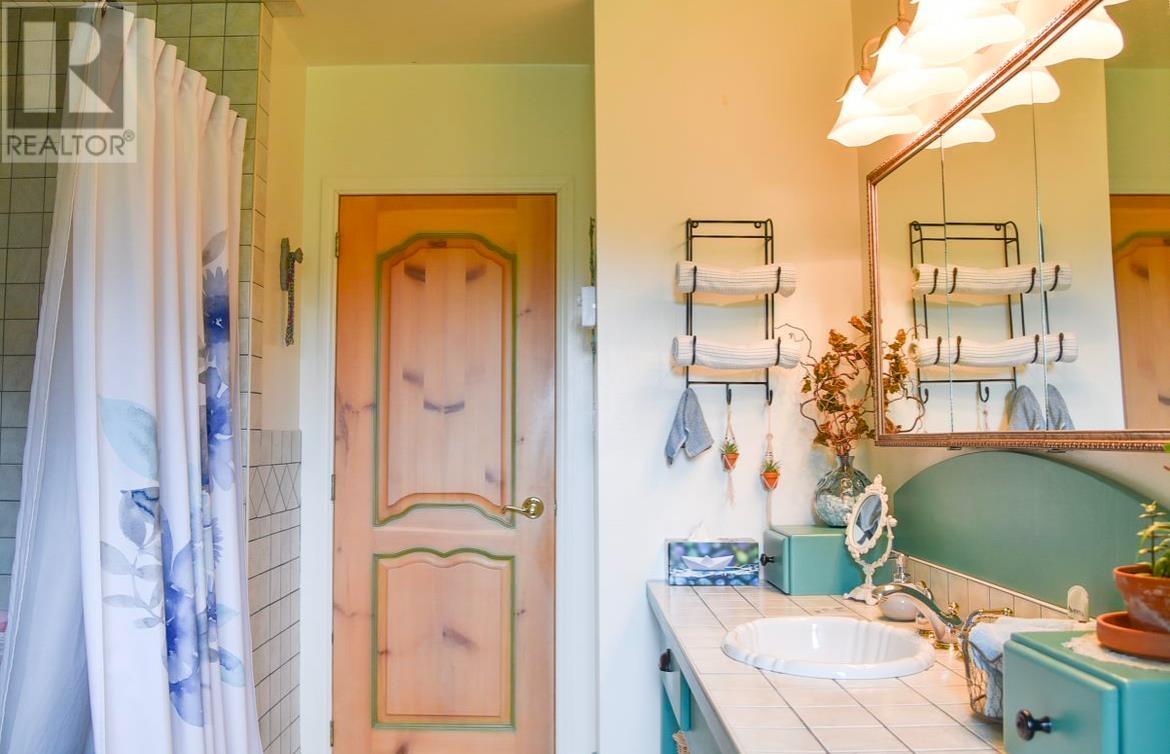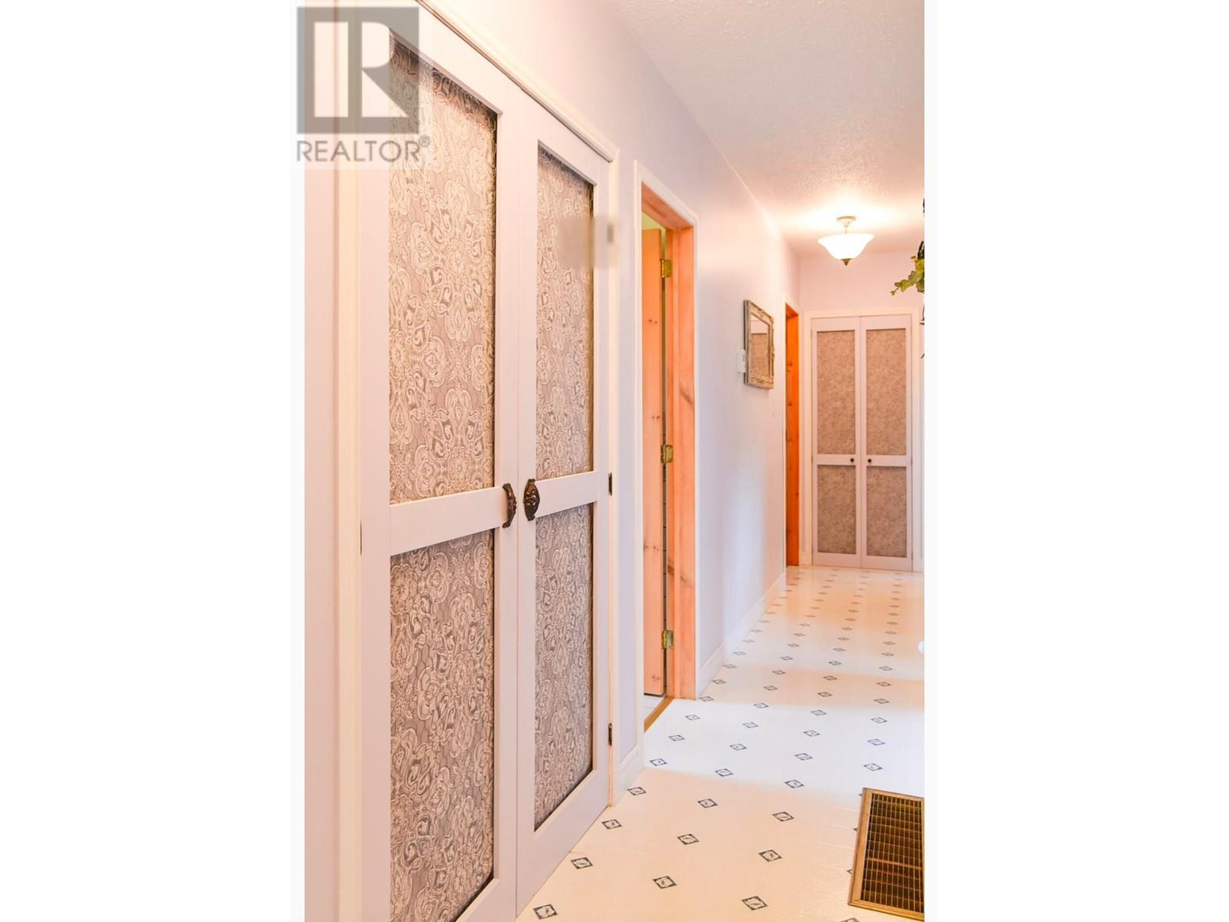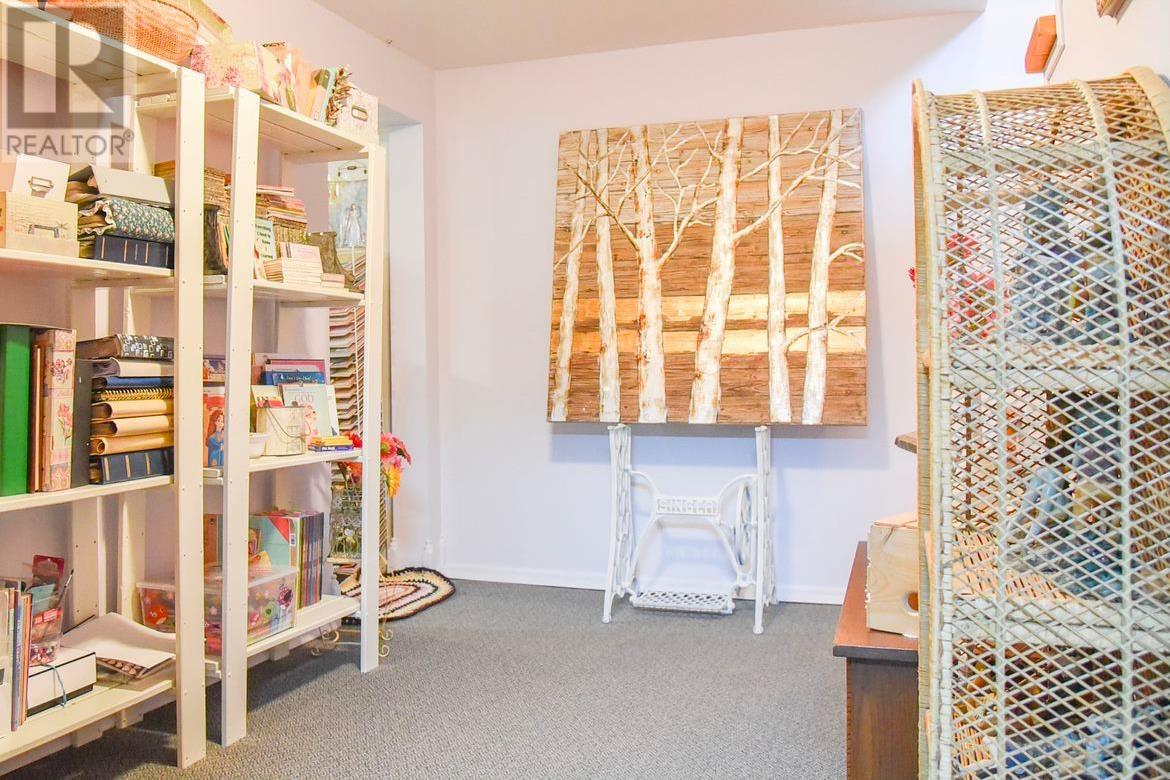3 Bedroom
1 Bathroom
2570 sqft
Fireplace
Forced Air
Acreage
$769,900
This beautifully maintained rancher on full basement is situated on an exceptional parcel of flat land offering almost 2.5 Acres along the Skeena River offering many options for a peaceful country life and playful year-round living. Looking for space for a horse, cow or chickens or food security in a spacious garden? The climate and soil here allows that opportunity, and within S minutes to town. Inside you will find a warm and inviting atmosphere with the wood burning fireplace insert making heating affordable. Oversize windows in kitchen and dining take in the view of backyard. Cozy Primary suite and 2 more bdrms up. Spacious family rm down, den and cold rm for winter storage of harvest, large utility area + door to carport. Barn with stalls and workshop, covered gazebo, she shed. (id:5136)
Property Details
|
MLS® Number
|
R2949108 |
|
Property Type
|
Single Family |
|
StorageType
|
Storage |
|
Structure
|
Workshop |
|
ViewType
|
River View |
Building
|
BathroomTotal
|
1 |
|
BedroomsTotal
|
3 |
|
Appliances
|
Washer/dryer Combo, Refrigerator, Stove |
|
BasementType
|
Full |
|
ConstructedDate
|
1967 |
|
ConstructionStyleAttachment
|
Detached |
|
ExteriorFinish
|
Wood |
|
FireplacePresent
|
Yes |
|
FireplaceTotal
|
1 |
|
FoundationType
|
Concrete Perimeter |
|
HeatingFuel
|
Natural Gas |
|
HeatingType
|
Forced Air |
|
RoofMaterial
|
Asphalt Shingle |
|
RoofStyle
|
Conventional |
|
StoriesTotal
|
2 |
|
SizeInterior
|
2570 Sqft |
|
Type
|
House |
|
UtilityWater
|
Municipal Water |
Parking
Land
|
Acreage
|
Yes |
|
SizeIrregular
|
2.43 |
|
SizeTotal
|
2.43 Ac |
|
SizeTotalText
|
2.43 Ac |
Rooms
| Level |
Type |
Length |
Width |
Dimensions |
|
Basement |
Family Room |
25 ft |
13 ft ,5 in |
25 ft x 13 ft ,5 in |
|
Basement |
Flex Space |
17 ft ,6 in |
9 ft ,2 in |
17 ft ,6 in x 9 ft ,2 in |
|
Basement |
Utility Room |
22 ft |
11 ft ,9 in |
22 ft x 11 ft ,9 in |
|
Basement |
Cold Room |
9 ft |
4 ft ,8 in |
9 ft x 4 ft ,8 in |
|
Main Level |
Kitchen |
16 ft ,4 in |
9 ft ,2 in |
16 ft ,4 in x 9 ft ,2 in |
|
Main Level |
Dining Room |
10 ft |
10 ft |
10 ft x 10 ft |
|
Main Level |
Living Room |
19 ft ,5 in |
12 ft ,6 in |
19 ft ,5 in x 12 ft ,6 in |
|
Main Level |
Primary Bedroom |
13 ft ,9 in |
11 ft ,6 in |
13 ft ,9 in x 11 ft ,6 in |
|
Main Level |
Bedroom 2 |
10 ft ,6 in |
10 ft |
10 ft ,6 in x 10 ft |
|
Main Level |
Bedroom 3 |
10 ft ,6 in |
9 ft ,4 in |
10 ft ,6 in x 9 ft ,4 in |
|
Main Level |
Foyer |
10 ft |
7 ft ,8 in |
10 ft x 7 ft ,8 in |
https://www.realtor.ca/real-estate/27717175/4438-queensway-drive-terrace




































