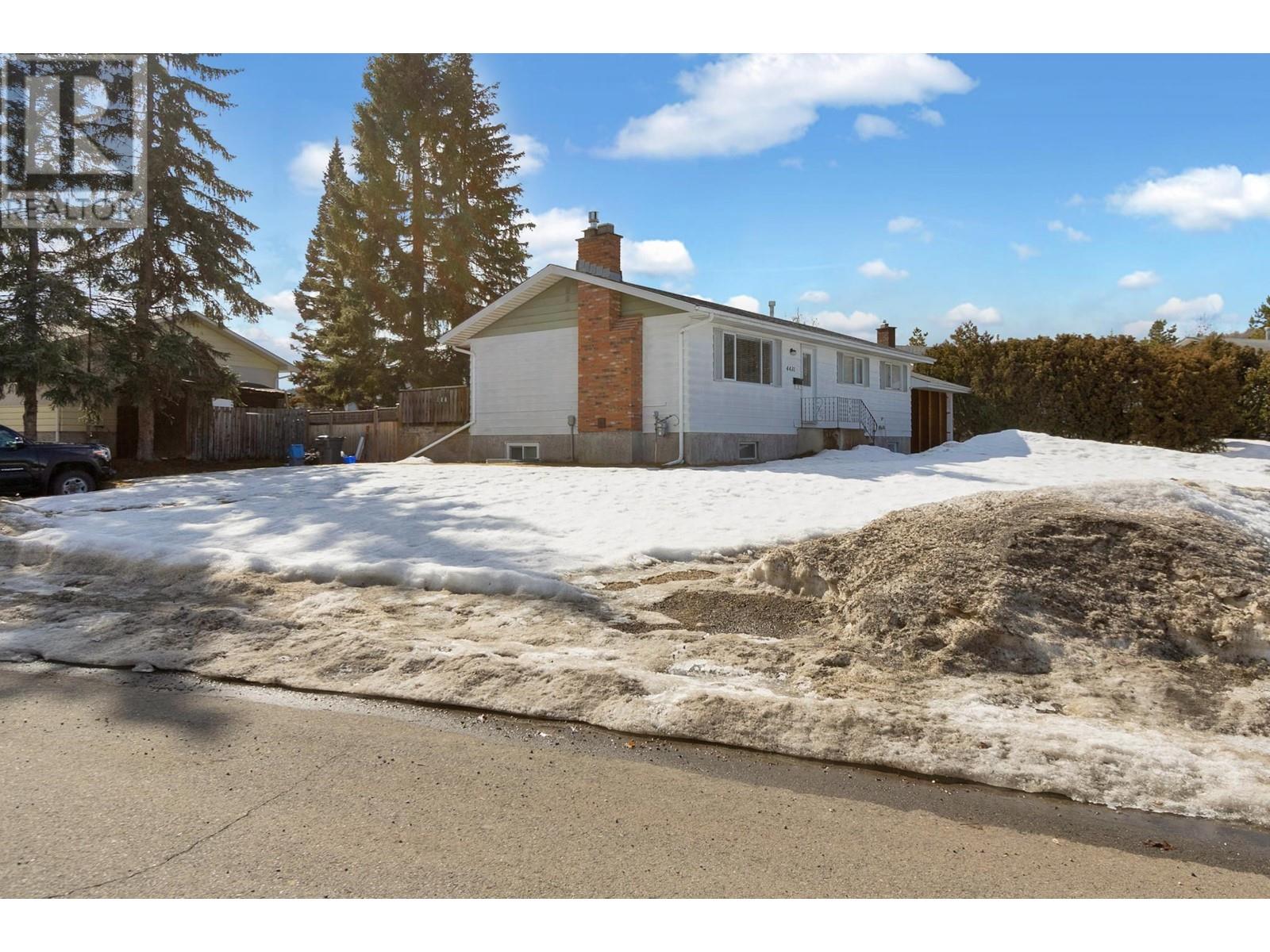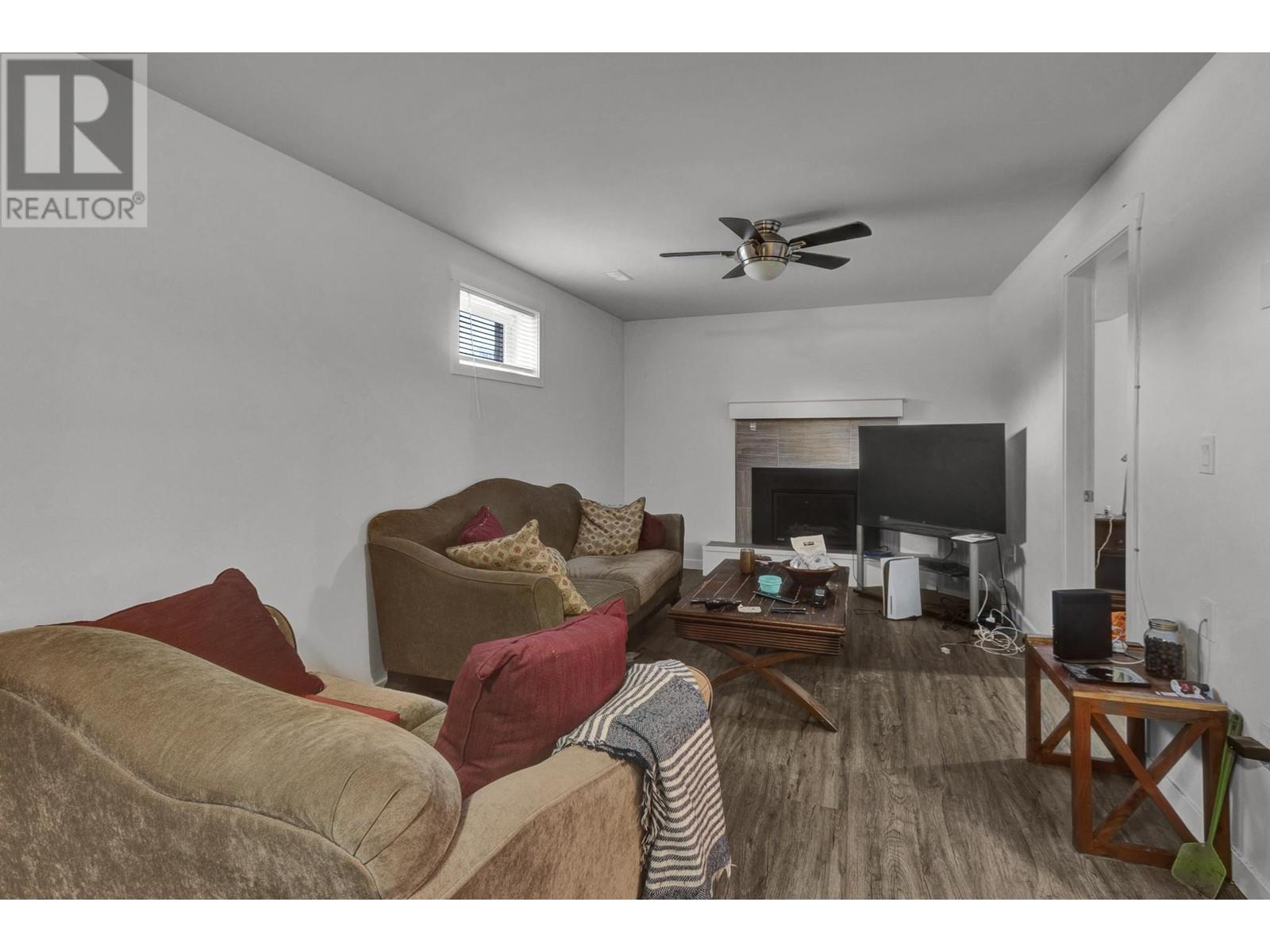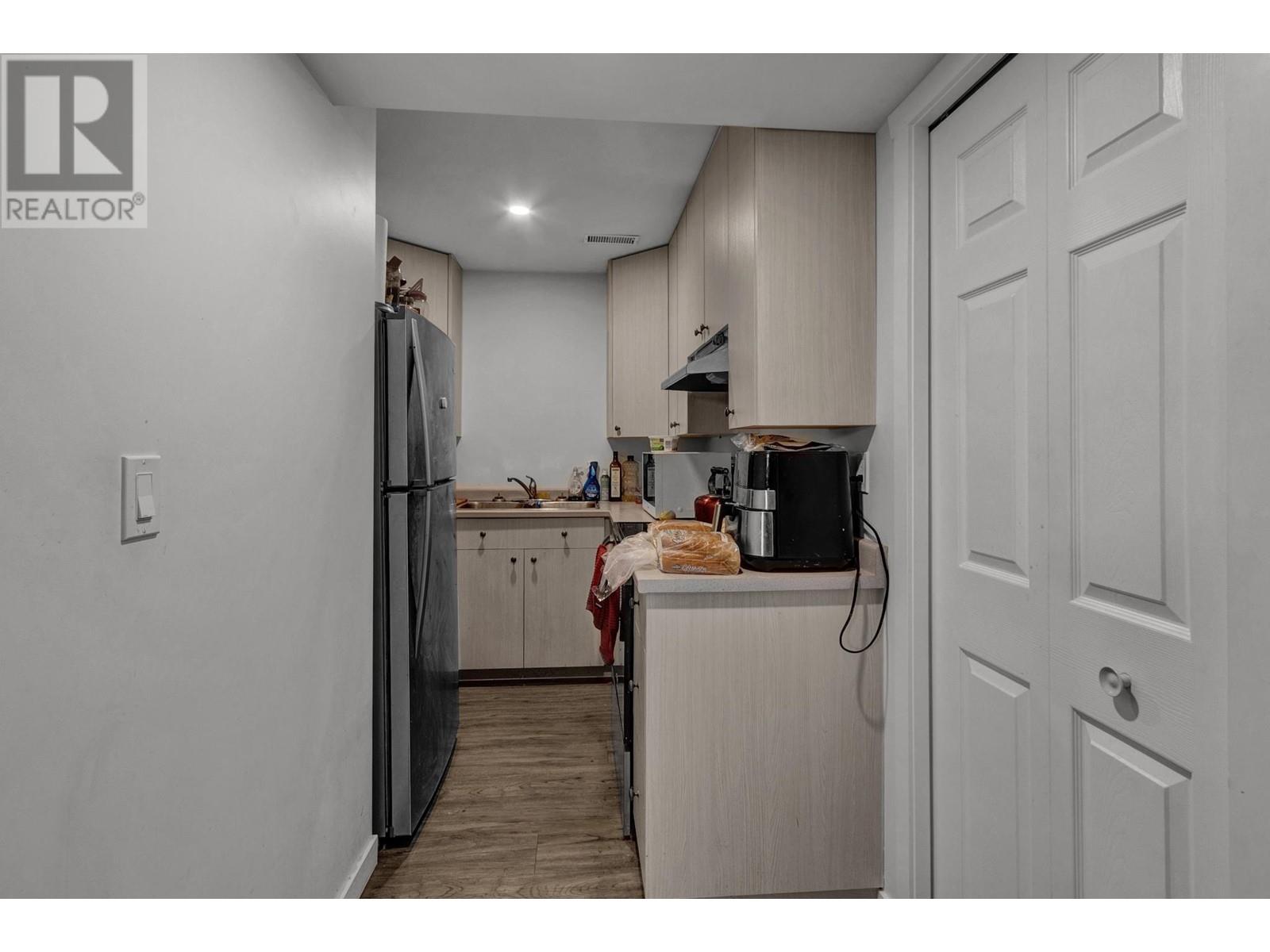4431 Bauch Avenue Prince George, British Columbia V2M 5X3
4 Bedroom
2 Bathroom
2046 sqft
Fireplace
Forced Air
$499,000
Suite Deal! Check out this nicely updated home in excellent Heritage location! Upstairs features 3 bedrooms and 4 piece bathroom. Nice bright living space with stone fireplace. Downstairs you will find a nicely updated 1 bed plus den suite with roomy floor plan and gas fireplace. Outside is a nice sundeck, big shed and a carport to keep the snow of your vehicle. Each unit has own laundry and separate parking. Perfect location and just steps to Moores Meadow, DP Todd and Heritage Elementary! (id:5136)
Property Details
| MLS® Number | R2984669 |
| Property Type | Single Family |
Building
| BathroomTotal | 2 |
| BedroomsTotal | 4 |
| BasementDevelopment | Finished |
| BasementType | N/a (finished) |
| ConstructedDate | 1976 |
| ConstructionStyleAttachment | Detached |
| ExteriorFinish | Vinyl Siding |
| FireplacePresent | Yes |
| FireplaceTotal | 2 |
| FoundationType | Concrete Perimeter |
| HeatingFuel | Natural Gas |
| HeatingType | Forced Air |
| RoofMaterial | Asphalt Shingle |
| RoofStyle | Conventional |
| StoriesTotal | 2 |
| SizeInterior | 2046 Sqft |
| Type | House |
| UtilityWater | Municipal Water |
Parking
| Carport |
Land
| Acreage | No |
| SizeIrregular | 7399 |
| SizeTotal | 7399 Sqft |
| SizeTotalText | 7399 Sqft |
Rooms
| Level | Type | Length | Width | Dimensions |
|---|---|---|---|---|
| Basement | Living Room | 13 ft ,6 in | 10 ft ,6 in | 13 ft ,6 in x 10 ft ,6 in |
| Basement | Kitchen | 11 ft ,6 in | 7 ft | 11 ft ,6 in x 7 ft |
| Basement | Dining Room | 10 ft ,5 in | 17 ft | 10 ft ,5 in x 17 ft |
| Basement | Primary Bedroom | 10 ft | 10 ft | 10 ft x 10 ft |
| Basement | Den | 11 ft ,4 in | 10 ft ,8 in | 11 ft ,4 in x 10 ft ,8 in |
| Basement | Laundry Room | 10 ft | 10 ft | 10 ft x 10 ft |
| Main Level | Living Room | 16 ft | 11 ft ,5 in | 16 ft x 11 ft ,5 in |
| Main Level | Dining Room | 11 ft ,6 in | 9 ft | 11 ft ,6 in x 9 ft |
| Main Level | Kitchen | 11 ft ,6 in | 9 ft ,7 in | 11 ft ,6 in x 9 ft ,7 in |
| Main Level | Primary Bedroom | 10 ft | 11 ft ,6 in | 10 ft x 11 ft ,6 in |
| Main Level | Bedroom 2 | 10 ft | 9 ft ,3 in | 10 ft x 9 ft ,3 in |
| Main Level | Bedroom 3 | 10 ft ,5 in | 8 ft ,2 in | 10 ft ,5 in x 8 ft ,2 in |
https://www.realtor.ca/real-estate/28104055/4431-bauch-avenue-prince-george
Interested?
Contact us for more information



































