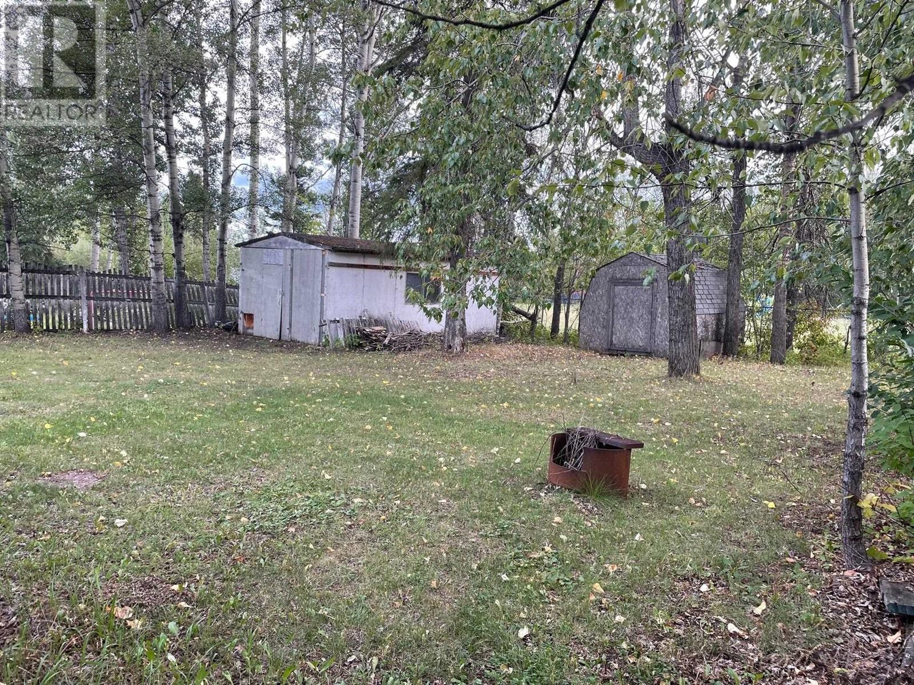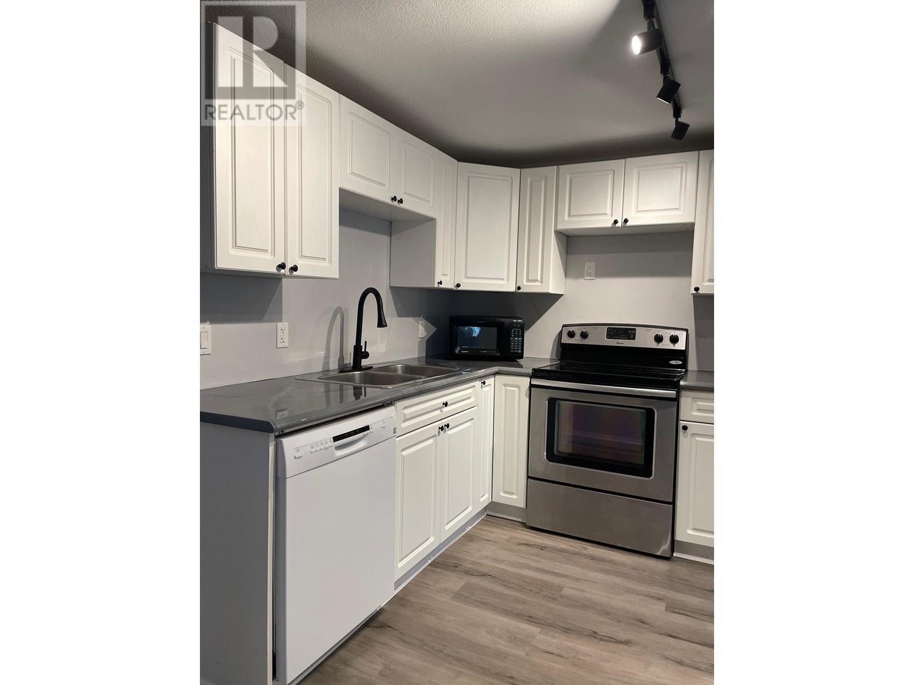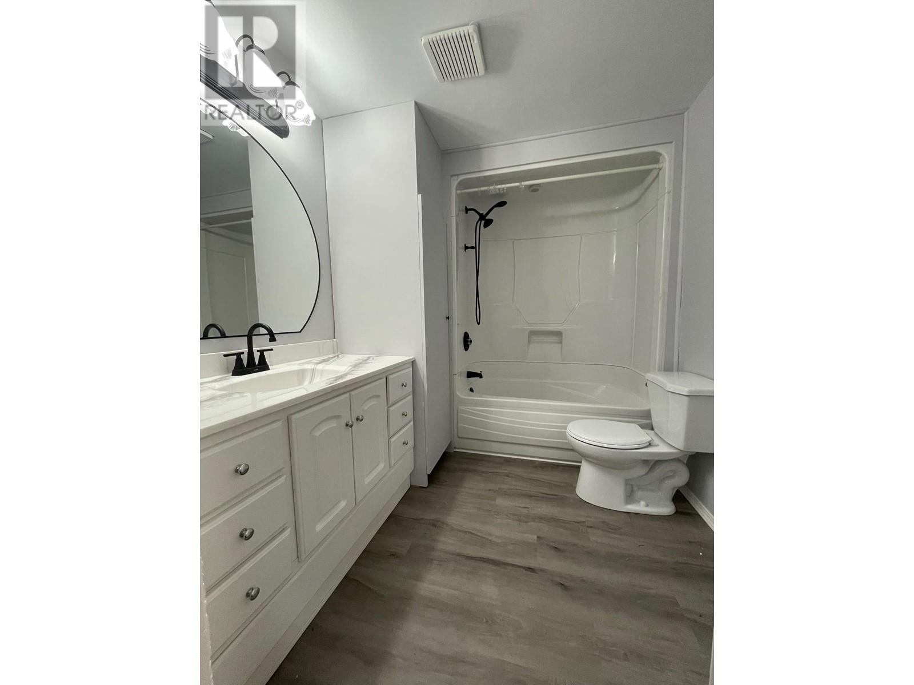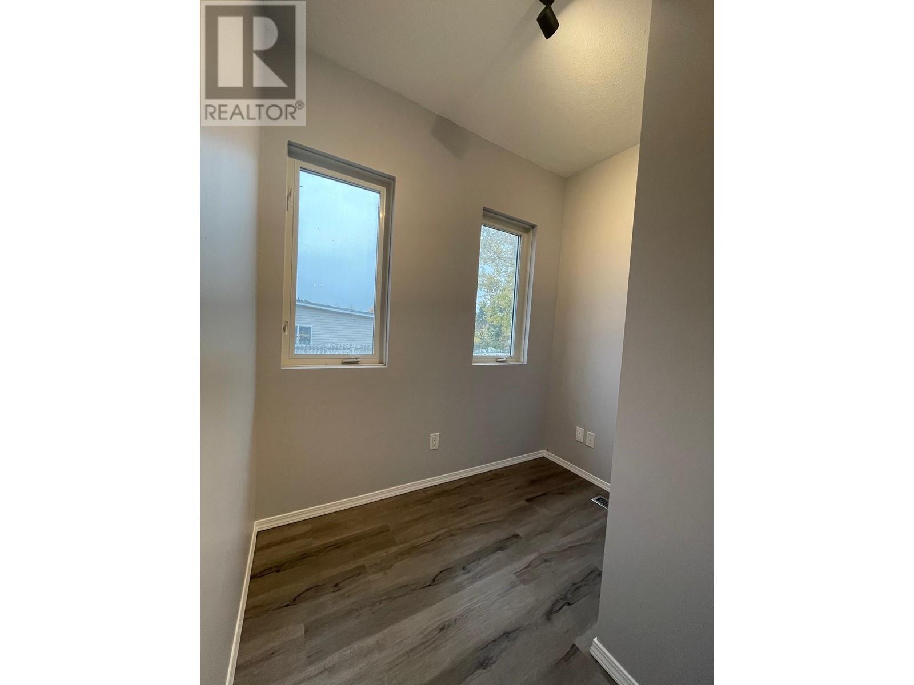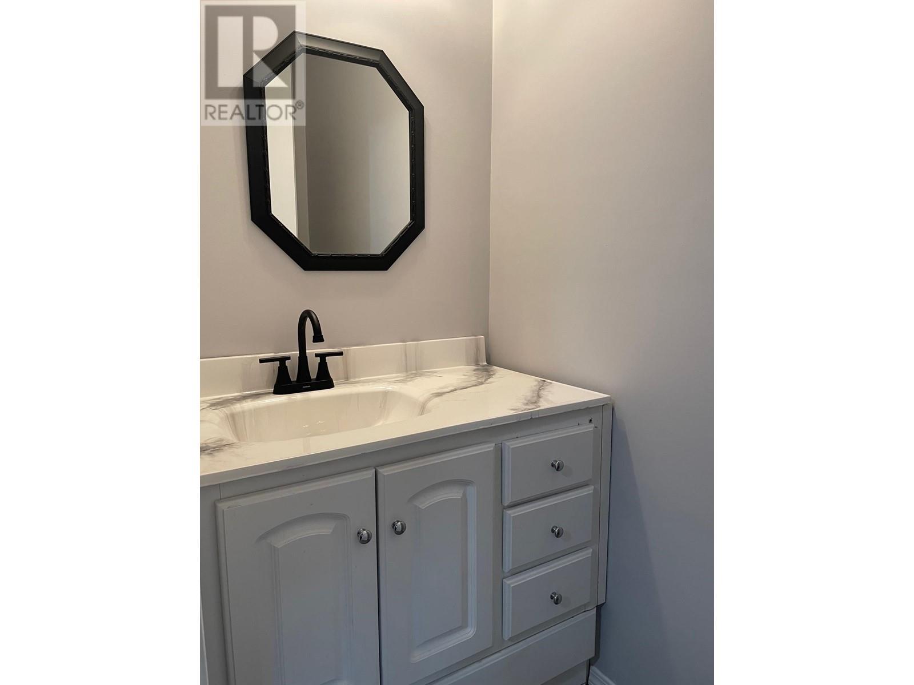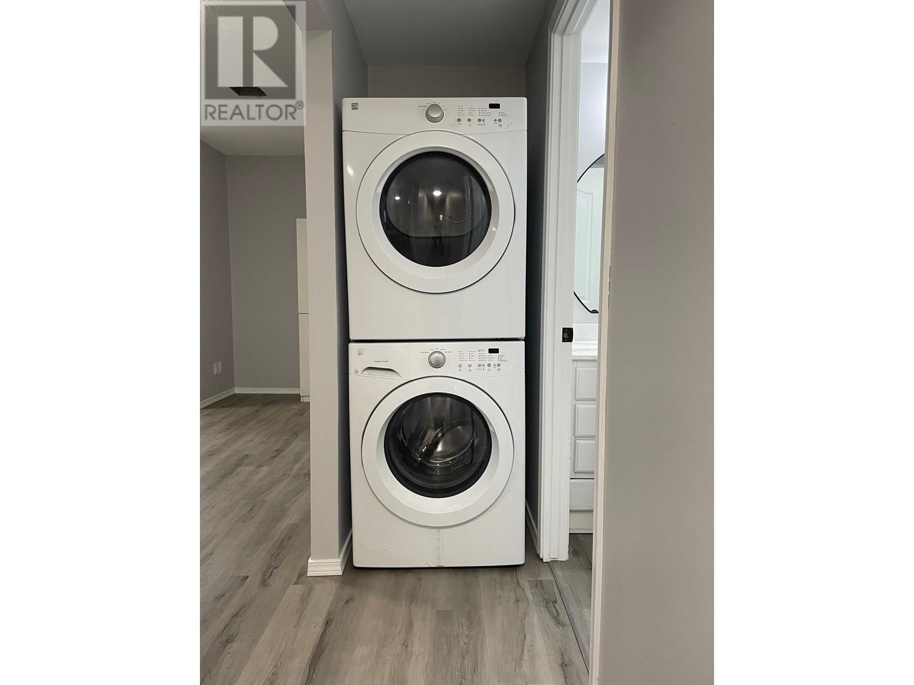3 Bedroom
2 Bathroom
1294 sqft
Forced Air
$135,000
Stylishly updated one-level home, ready for you to call it your own. A large fully fenced lot with mature trees and ample parking, just around the corner form JS Clark School and a short walk to all downtown amenities, the location is ideal for a busy young family. The home features an awesome foyer with ample room for everyone's footwear, winter wear, sports gear, and anything else you may need on the go. Three bedrooms include a generous primary with 2-pce ensuite. There is also a small office or den suitable for many uses. Recent updates to this home include bathrooms, sparking kitchen countertops, flooring and paint throughout. Purchase price includes appliances and spacious storage shed. You'll love it! (id:5136)
Property Details
|
MLS® Number
|
R2872564 |
|
Property Type
|
Single Family |
Building
|
BathroomTotal
|
2 |
|
BedroomsTotal
|
3 |
|
BasementType
|
None |
|
ConstructedDate
|
1971 |
|
ConstructionStyleAttachment
|
Detached |
|
ConstructionStyleOther
|
Manufactured |
|
FoundationType
|
Unknown |
|
HeatingFuel
|
Natural Gas |
|
HeatingType
|
Forced Air |
|
RoofMaterial
|
Metal |
|
RoofStyle
|
Conventional |
|
StoriesTotal
|
1 |
|
SizeInterior
|
1294 Sqft |
|
Type
|
Manufactured Home/mobile |
|
UtilityWater
|
Municipal Water |
Parking
Land
|
Acreage
|
No |
|
SizeIrregular
|
9768 |
|
SizeTotal
|
9768 Sqft |
|
SizeTotalText
|
9768 Sqft |
Rooms
| Level |
Type |
Length |
Width |
Dimensions |
|
Main Level |
Kitchen |
11 ft |
11 ft ,6 in |
11 ft x 11 ft ,6 in |
|
Main Level |
Dining Room |
12 ft |
11 ft ,6 in |
12 ft x 11 ft ,6 in |
|
Main Level |
Living Room |
16 ft |
11 ft ,6 in |
16 ft x 11 ft ,6 in |
|
Main Level |
Den |
7 ft |
6 ft |
7 ft x 6 ft |
|
Main Level |
Primary Bedroom |
11 ft ,6 in |
11 ft ,6 in |
11 ft ,6 in x 11 ft ,6 in |
|
Main Level |
Bedroom 2 |
9 ft |
9 ft |
9 ft x 9 ft |
|
Main Level |
Bedroom 3 |
9 ft |
11 ft ,6 in |
9 ft x 11 ft ,6 in |
|
Main Level |
Foyer |
13 ft |
11 ft ,6 in |
13 ft x 11 ft ,6 in |
https://www.realtor.ca/real-estate/26772292/4423-e-53-avenue-fort-nelson



