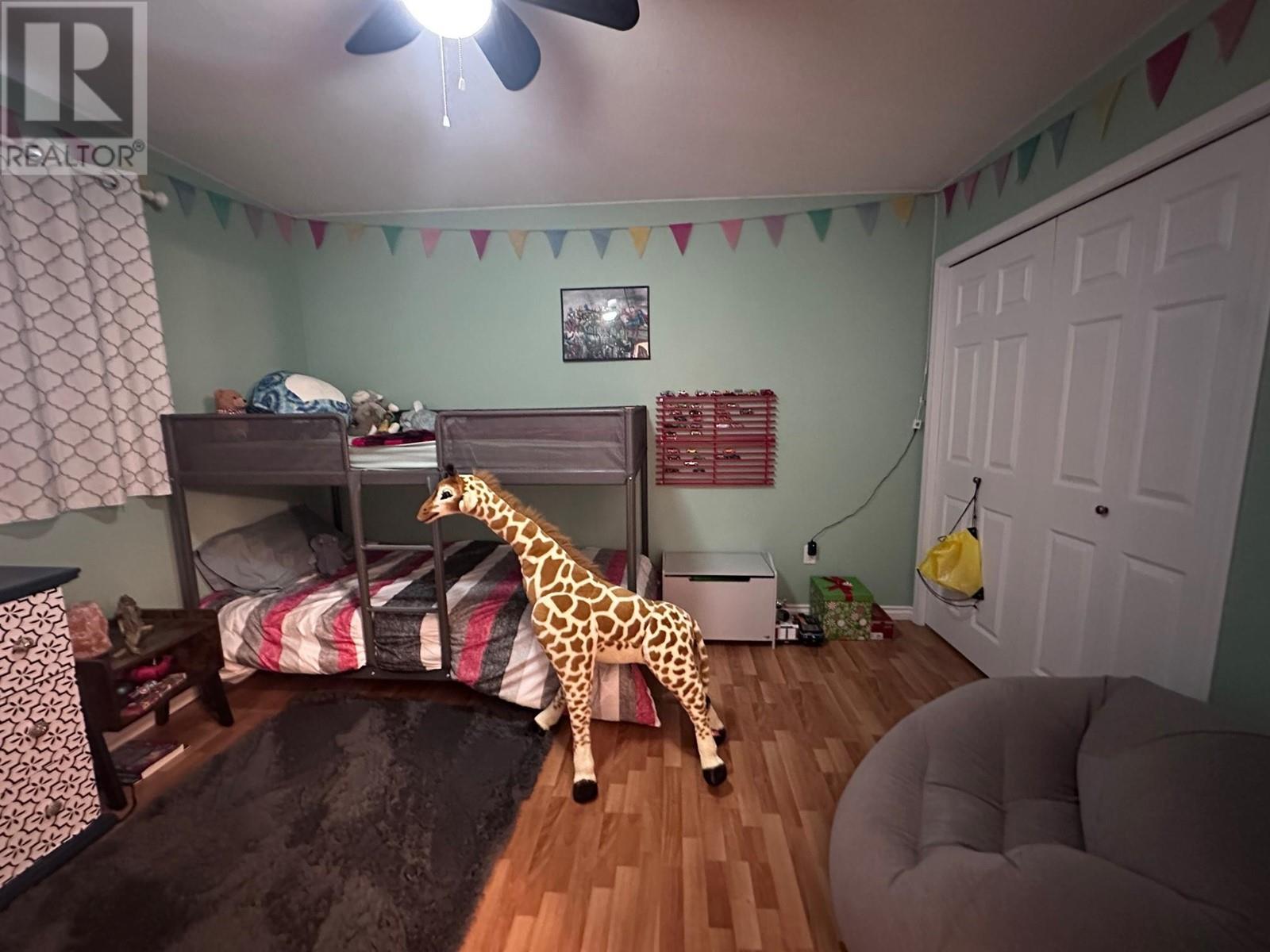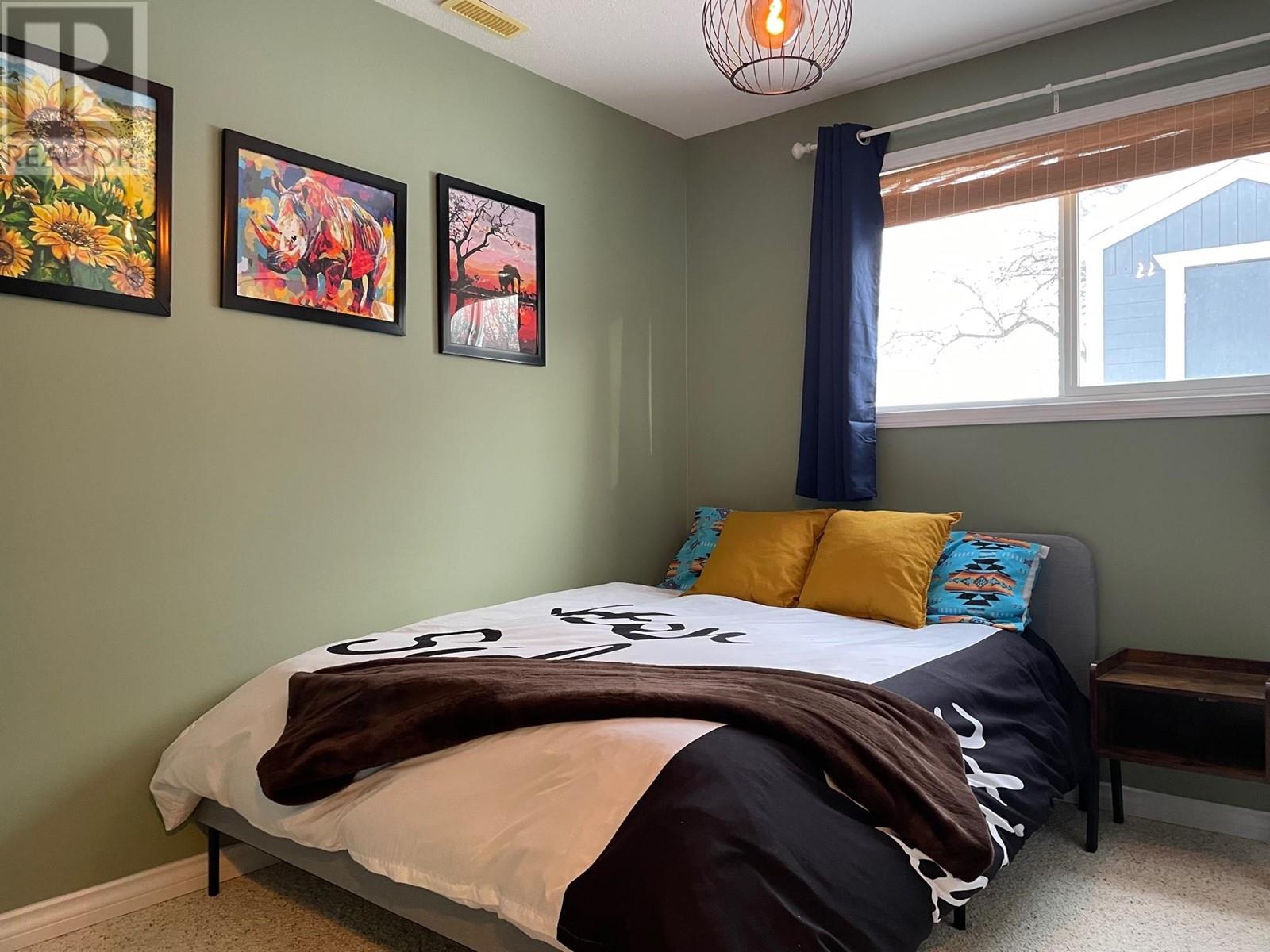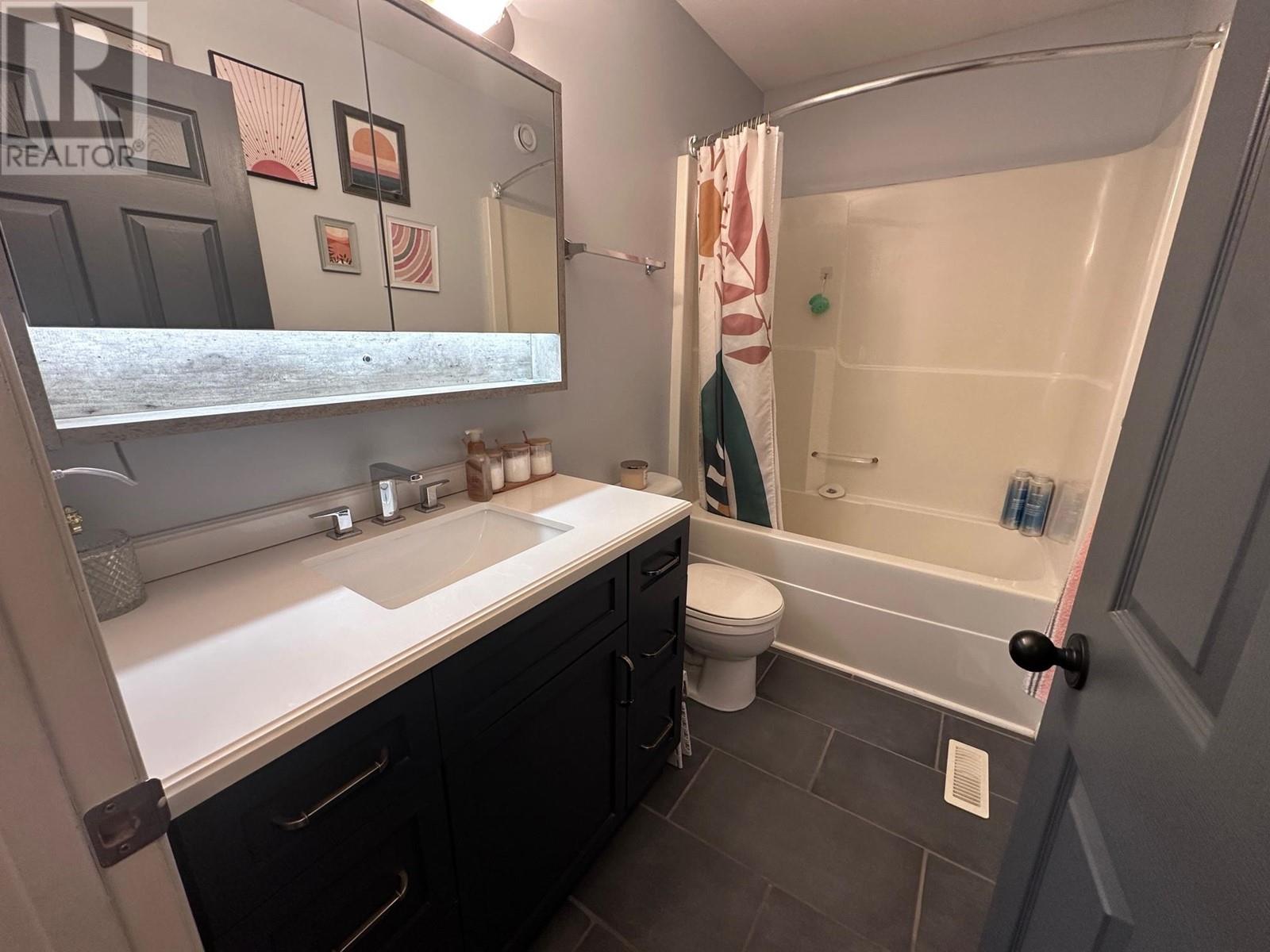4 Bedroom
2 Bathroom
1920 sqft
Split Level Entry
Forced Air
$214,900
Everything you could ask for in a family home is right here, in perfect condition, ready for you to make it yours! The fabulous open-concept living space is bright, fresh and immaculate , and there's a bonus office left space tucked up to overlook the area. All four bedrooms are generously sized, with large windows and good closets. Downstairs is a large rec room that has roughed-in plumbing for a wet-bar at one end. The laundry is behind a closed door, and there is lots of storage throughout the home for total convenience. Recent updates include kitchen, both bathrooms, flooring, and paint throughout. The house is cute, cozy and comfortable. The yard is fully fenced, and features a shed, and enclosed garden bed, plus there's ample parking. Make it yours before someone else snaps it up! (id:5136)
Property Details
|
MLS® Number
|
R2966017 |
|
Property Type
|
Single Family |
Building
|
BathroomTotal
|
2 |
|
BedroomsTotal
|
4 |
|
ArchitecturalStyle
|
Split Level Entry |
|
BasementDevelopment
|
Finished |
|
BasementType
|
Full (finished) |
|
ConstructedDate
|
2004 |
|
ConstructionStyleAttachment
|
Detached |
|
ExteriorFinish
|
Vinyl Siding |
|
FoundationType
|
Wood |
|
HeatingFuel
|
Natural Gas |
|
HeatingType
|
Forced Air |
|
RoofMaterial
|
Asphalt Shingle |
|
RoofStyle
|
Conventional |
|
StoriesTotal
|
2 |
|
SizeInterior
|
1920 Sqft |
|
Type
|
House |
|
UtilityWater
|
Municipal Water |
Parking
Land
|
Acreage
|
No |
|
SizeIrregular
|
7115 |
|
SizeTotal
|
7115 Sqft |
|
SizeTotalText
|
7115 Sqft |
Rooms
| Level |
Type |
Length |
Width |
Dimensions |
|
Above |
Office |
7 ft ,6 in |
6 ft ,4 in |
7 ft ,6 in x 6 ft ,4 in |
|
Basement |
Bedroom 4 |
11 ft ,6 in |
8 ft ,9 in |
11 ft ,6 in x 8 ft ,9 in |
|
Basement |
Bedroom 5 |
11 ft ,3 in |
9 ft ,6 in |
11 ft ,3 in x 9 ft ,6 in |
|
Basement |
Recreational, Games Room |
22 ft ,2 in |
11 ft ,3 in |
22 ft ,2 in x 11 ft ,3 in |
|
Basement |
Laundry Room |
8 ft ,9 in |
5 ft ,7 in |
8 ft ,9 in x 5 ft ,7 in |
|
Main Level |
Kitchen |
10 ft ,5 in |
9 ft ,5 in |
10 ft ,5 in x 9 ft ,5 in |
|
Main Level |
Dining Room |
11 ft ,1 in |
11 ft ,3 in |
11 ft ,1 in x 11 ft ,3 in |
|
Main Level |
Living Room |
13 ft ,1 in |
13 ft ,5 in |
13 ft ,1 in x 13 ft ,5 in |
|
Main Level |
Bedroom 2 |
12 ft ,2 in |
11 ft ,1 in |
12 ft ,2 in x 11 ft ,1 in |
|
Main Level |
Bedroom 3 |
10 ft |
9 ft ,1 in |
10 ft x 9 ft ,1 in |
https://www.realtor.ca/real-estate/27905248/4413-heritage-crescent-fort-nelson
























