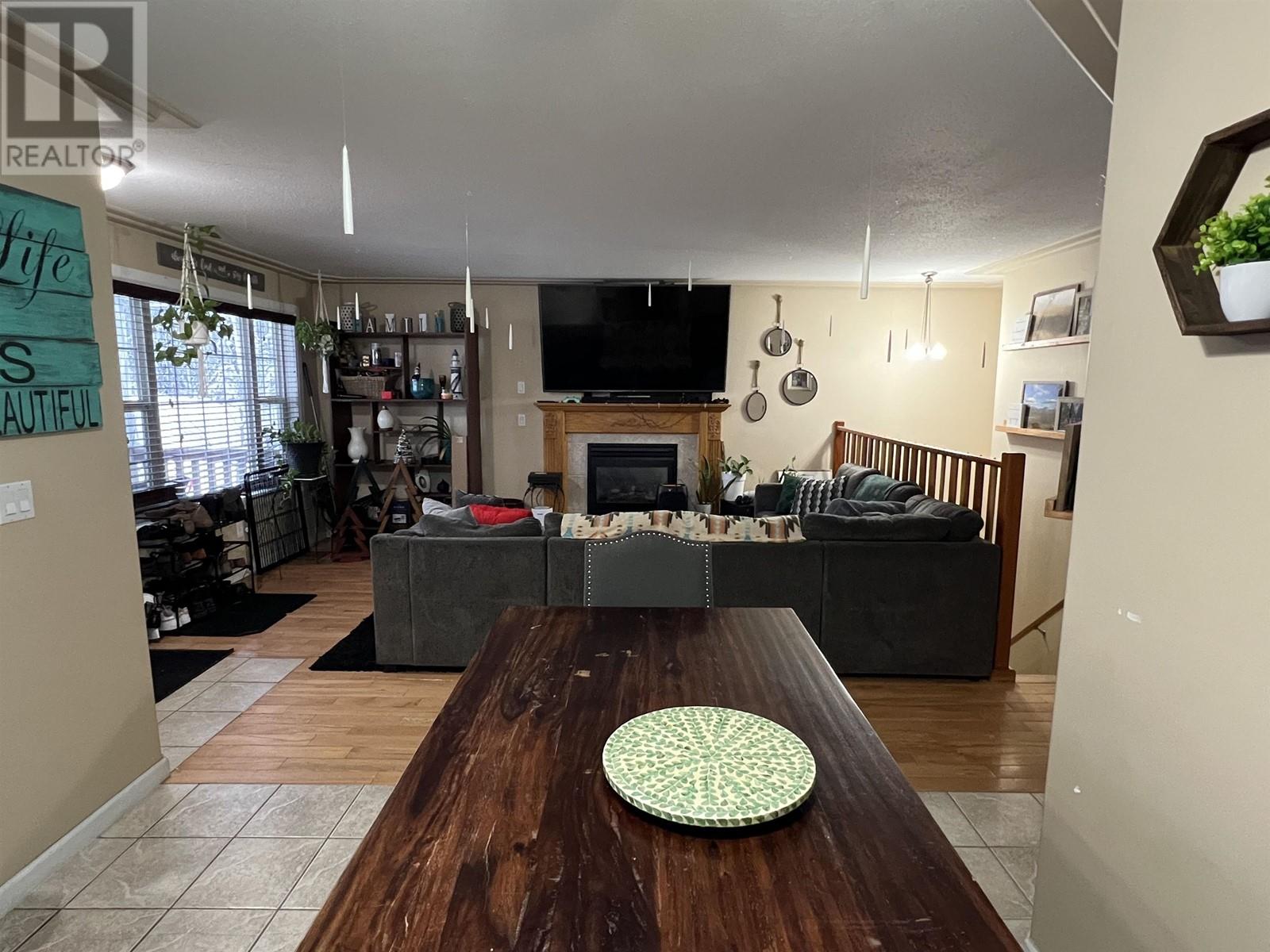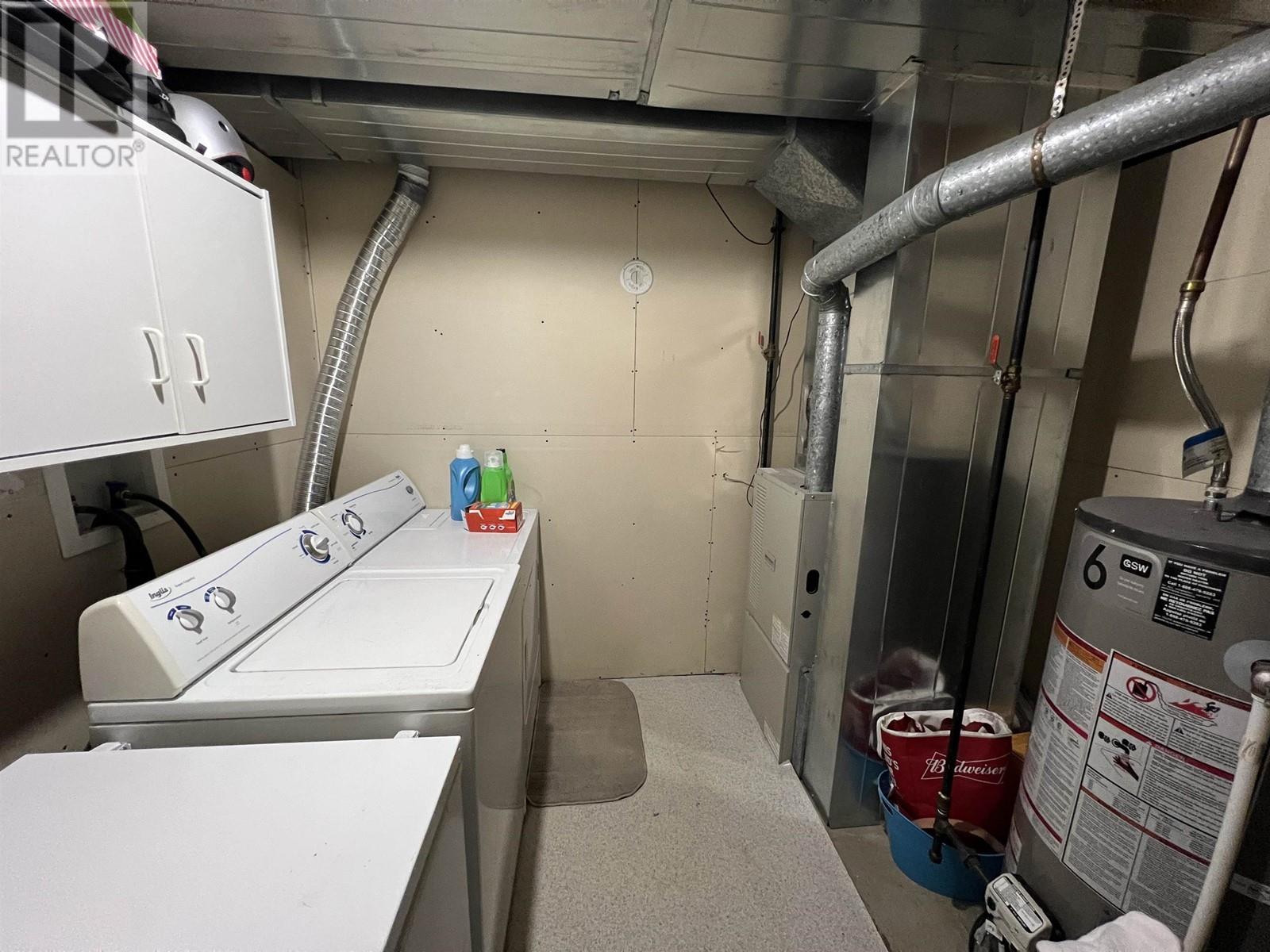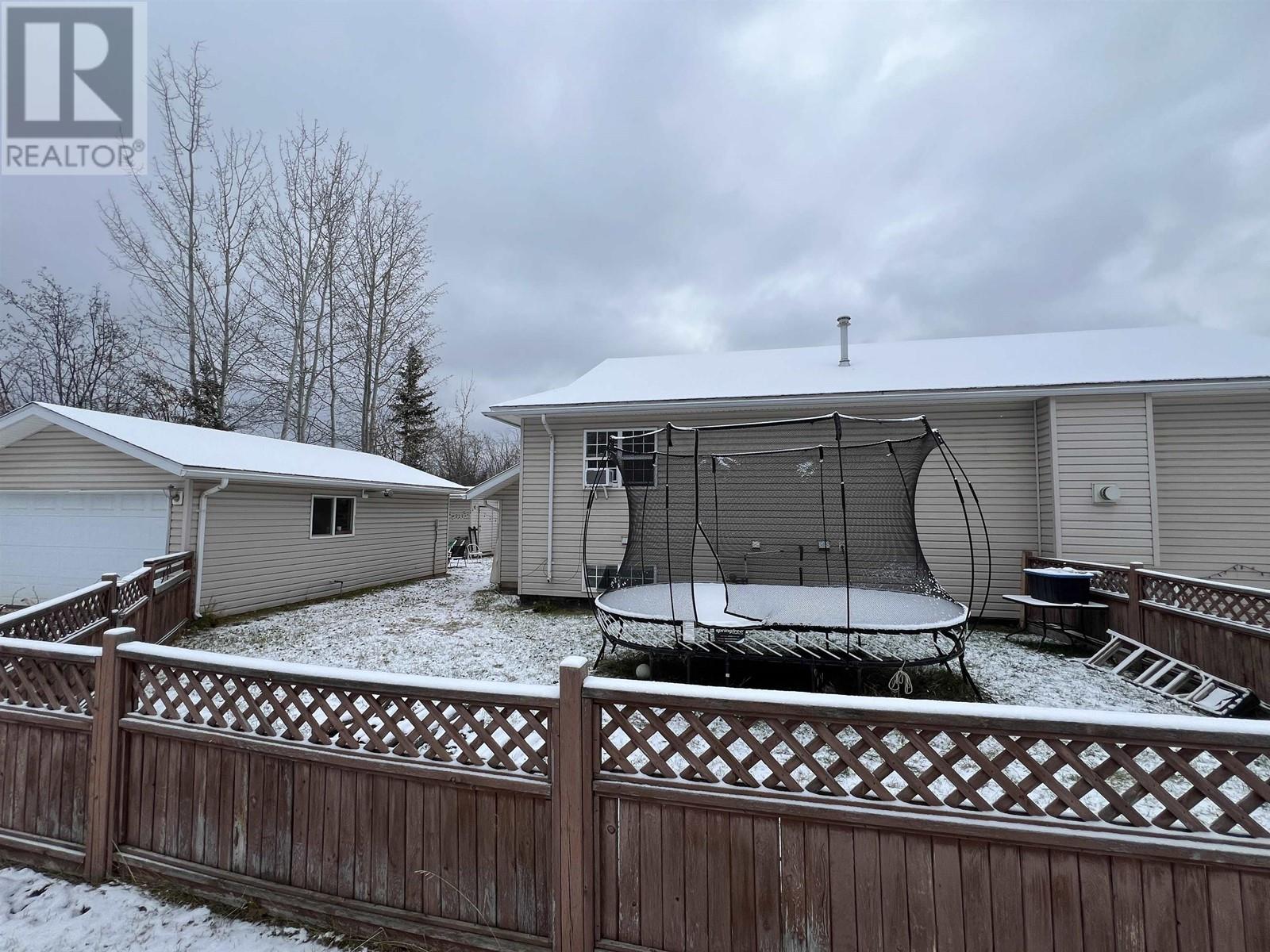5 Bedroom
3 Bathroom
2332 sqft
Fireplace
Forced Air
$249,900
Welcome to this beautifully crafted 5 bed family home, ideally situated in a welcoming neighborhood. The property features a sturdy concrete driveway and a charming covered front porch that invites you in. Step inside to discover a spacious living room highlighted by a cozy gas fireplace and hardwood floors. The kitchen boasts maple cabinets & convenient access to the dining room that opens onto a lovely deck, perfect for outdoor entertaining. The primary bedroom offers a serene retreat with a walk-in closet and an ensuite. The walkout basement adds valuable living space, complete with access to a garage and fenced yard. This level includes 2 more large bedrooms, a den, and family room, along with the third full bath. This home is ideal for families seeking a wonderful place to call home! (id:5136)
Property Details
|
MLS® Number
|
R2939061 |
|
Property Type
|
Single Family |
Building
|
BathroomTotal
|
3 |
|
BedroomsTotal
|
5 |
|
Appliances
|
Washer, Dryer, Refrigerator, Stove, Dishwasher |
|
BasementDevelopment
|
Finished |
|
BasementType
|
Full (finished) |
|
ConstructedDate
|
2006 |
|
ConstructionStyleAttachment
|
Detached |
|
ExteriorFinish
|
Vinyl Siding |
|
FireplacePresent
|
Yes |
|
FireplaceTotal
|
1 |
|
FoundationType
|
Preserved Wood |
|
HeatingFuel
|
Natural Gas |
|
HeatingType
|
Forced Air |
|
RoofMaterial
|
Asphalt Shingle |
|
RoofStyle
|
Conventional |
|
StoriesTotal
|
2 |
|
SizeInterior
|
2332 Sqft |
|
Type
|
House |
|
UtilityWater
|
Municipal Water |
Parking
|
Detached Garage
|
|
|
Garage
|
2 |
|
Open
|
|
Land
|
Acreage
|
No |
|
SizeIrregular
|
8192 |
|
SizeTotal
|
8192 Sqft |
|
SizeTotalText
|
8192 Sqft |
Rooms
| Level |
Type |
Length |
Width |
Dimensions |
|
Basement |
Family Room |
20 ft ,6 in |
10 ft ,1 in |
20 ft ,6 in x 10 ft ,1 in |
|
Basement |
Recreational, Games Room |
12 ft ,1 in |
12 ft ,4 in |
12 ft ,1 in x 12 ft ,4 in |
|
Basement |
Bedroom 4 |
10 ft ,1 in |
11 ft ,1 in |
10 ft ,1 in x 11 ft ,1 in |
|
Basement |
Bedroom 5 |
15 ft ,8 in |
12 ft ,4 in |
15 ft ,8 in x 12 ft ,4 in |
|
Basement |
Den |
9 ft ,1 in |
7 ft ,7 in |
9 ft ,1 in x 7 ft ,7 in |
|
Main Level |
Living Room |
13 ft ,8 in |
16 ft |
13 ft ,8 in x 16 ft |
|
Main Level |
Den |
9 ft ,3 in |
10 ft ,3 in |
9 ft ,3 in x 10 ft ,3 in |
|
Main Level |
Kitchen |
12 ft |
7 ft ,1 in |
12 ft x 7 ft ,1 in |
|
Main Level |
Primary Bedroom |
12 ft ,1 in |
13 ft ,8 in |
12 ft ,1 in x 13 ft ,8 in |
|
Main Level |
Bedroom 2 |
9 ft ,1 in |
8 ft ,1 in |
9 ft ,1 in x 8 ft ,1 in |
|
Main Level |
Bedroom 3 |
10 ft ,1 in |
9 ft ,1 in |
10 ft ,1 in x 9 ft ,1 in |
https://www.realtor.ca/real-estate/27588500/4403-heritage-crescent-fort-nelson


































