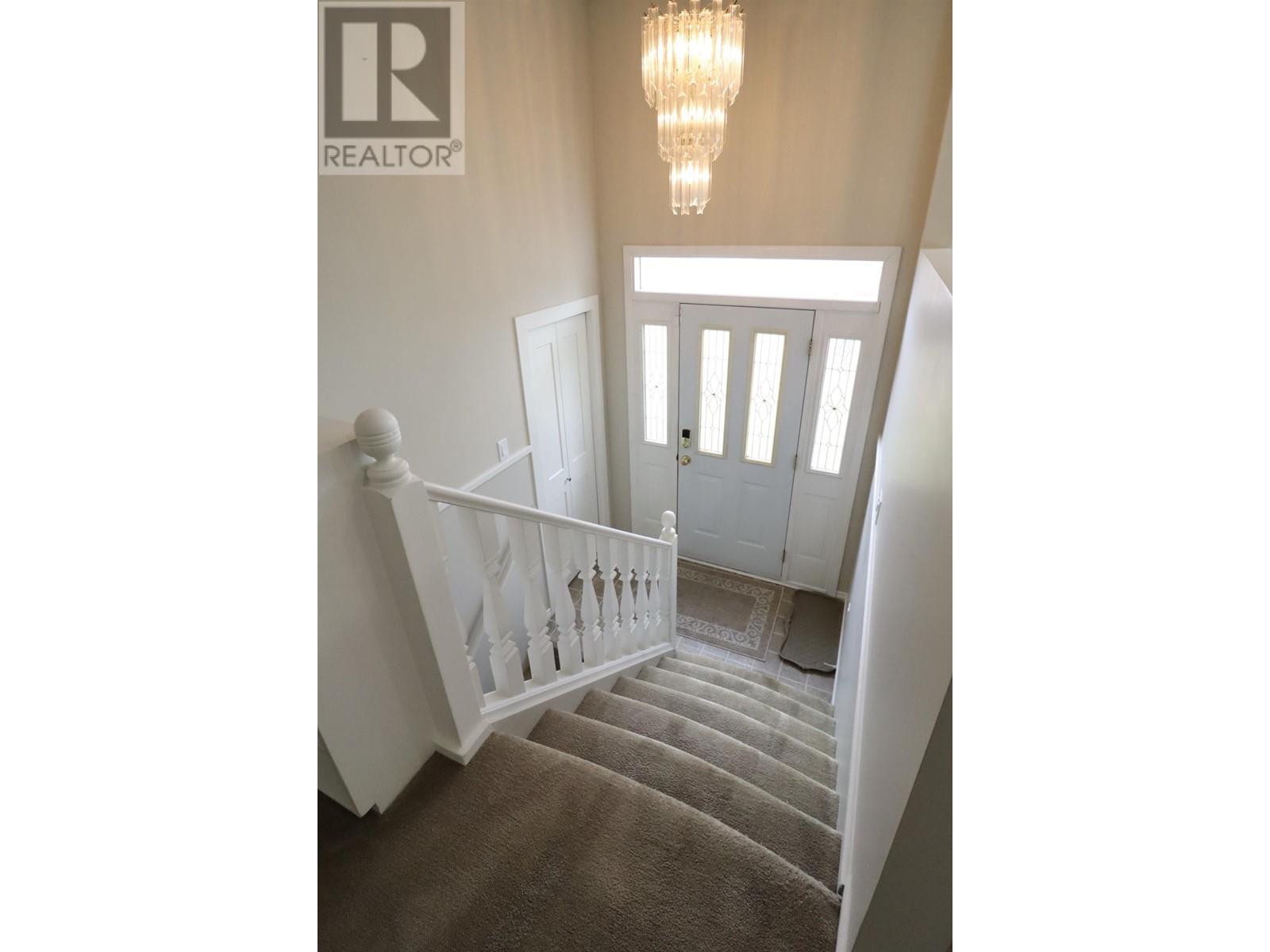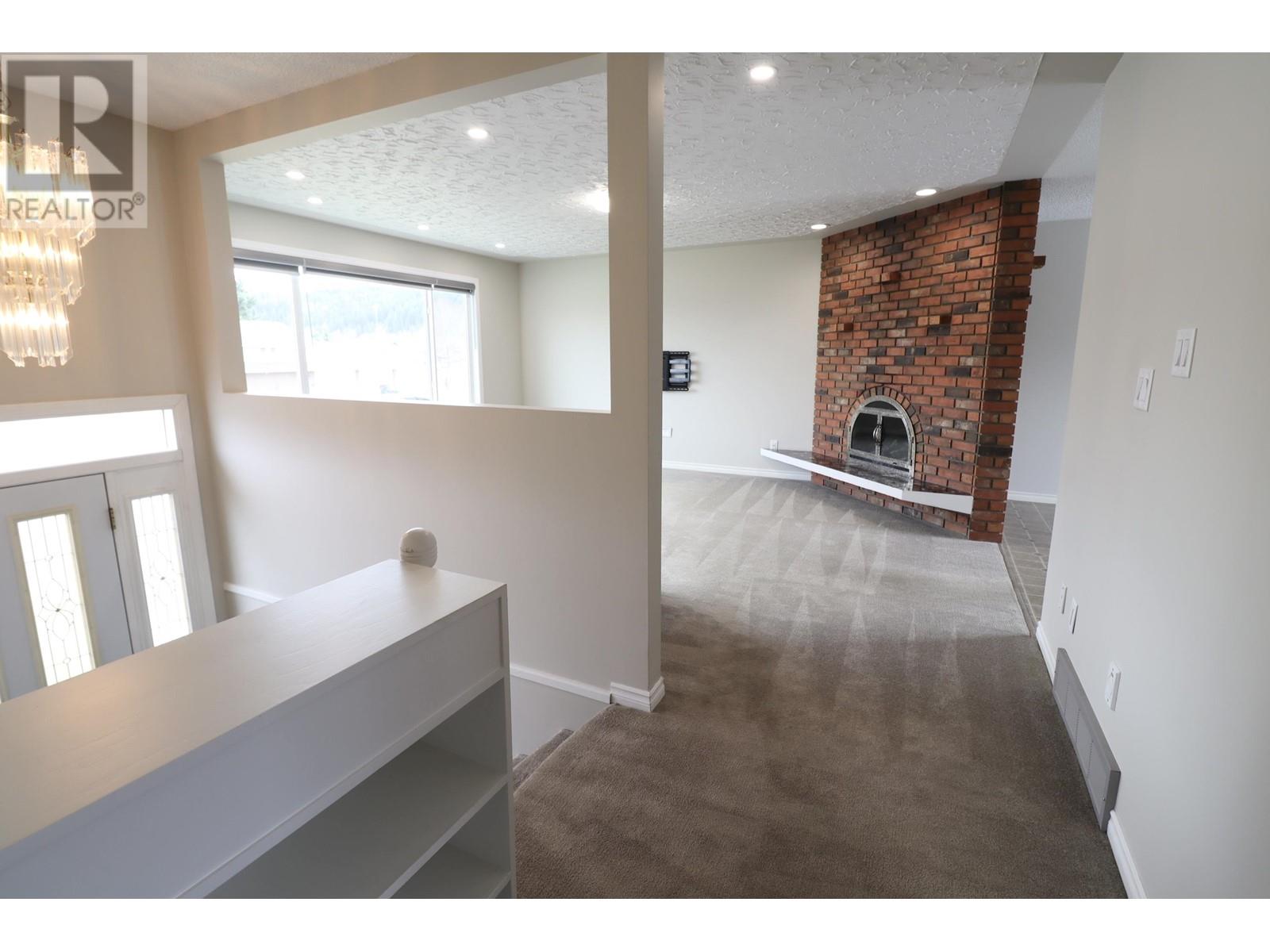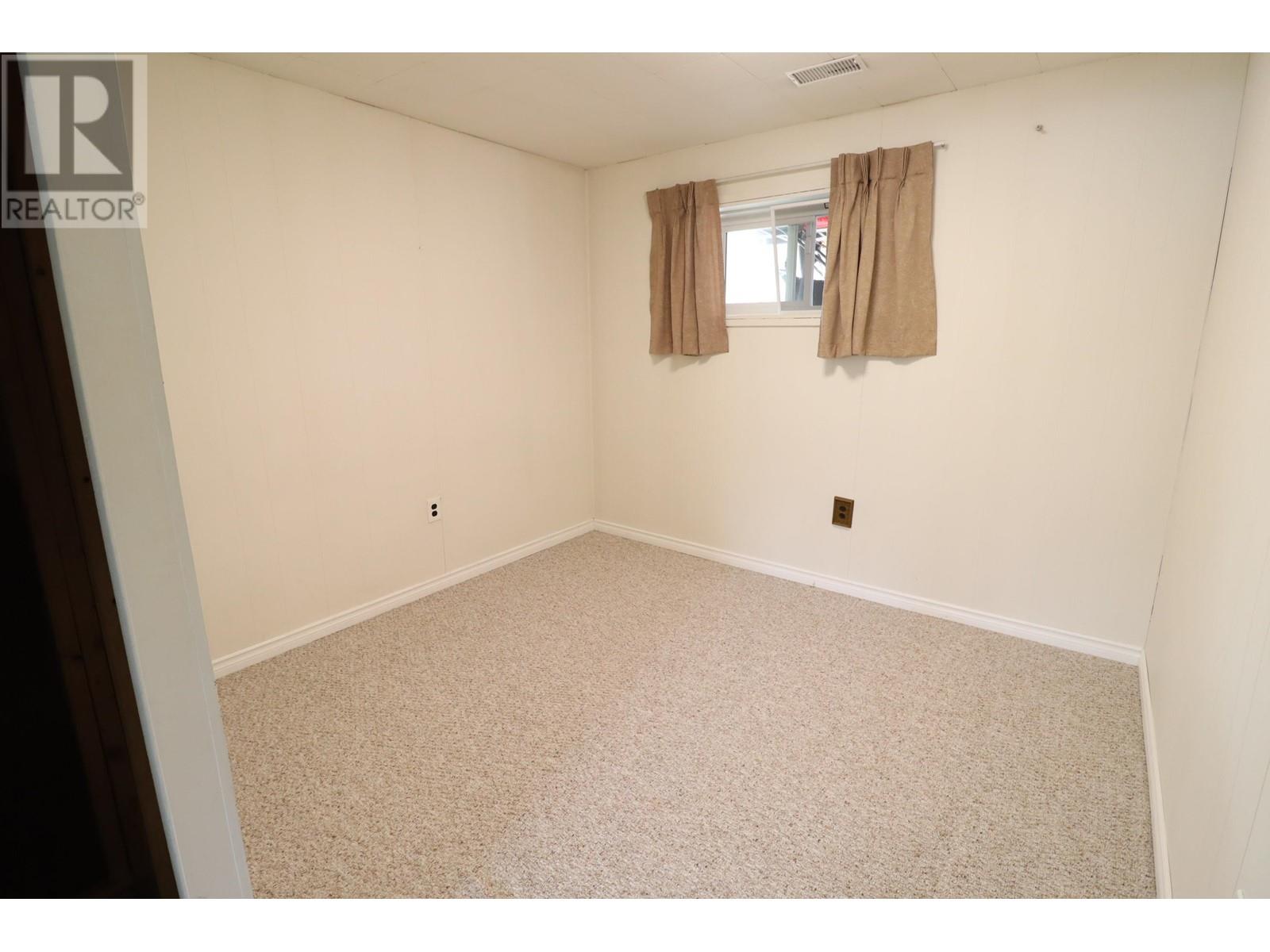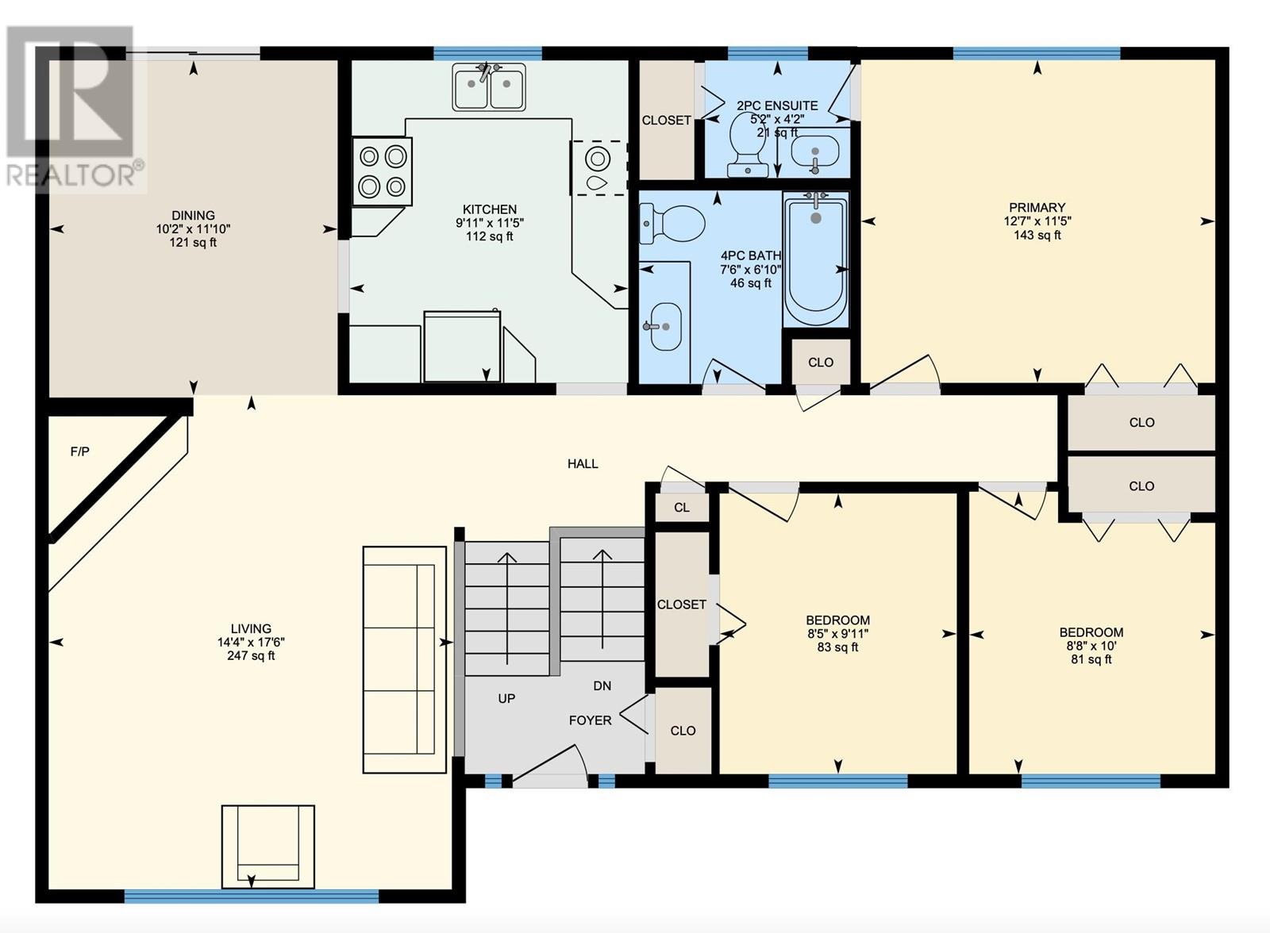4 Bedroom
3 Bathroom
1998 sqft
Split Level Entry
Fireplace
Central Air Conditioning
Forced Air
$559,000
Welcome to 4384 Fisk Ave. Beautiful 4 bedroom plus a den and 3 bath home. This home is move-in ready and located in the very desirable Heritage Subdivision. DP Todd High School and Heritage Elementary are literally steps away. There are 3 bedrooms on the main floor. Master has an ensuite. The main level bathroom has been completely updated. The basement has 1 large bedroom and a den with a closet, a cozy family room and a 5 piece bathroom. The backyard is well maintained and fully fenced. Enjoy the summer nights on the large back deck. There have been many recent updates including a newer Furnace, A/C, HWT and Roof. Upstairs has new interior doors and has been professionally painted. This home has potential for a suite with a covered back entrance. Quick Possession available!! (id:5136)
Property Details
|
MLS® Number
|
R2993273 |
|
Property Type
|
Single Family |
Building
|
BathroomTotal
|
3 |
|
BedroomsTotal
|
4 |
|
Appliances
|
Washer, Dryer, Refrigerator, Stove, Dishwasher |
|
ArchitecturalStyle
|
Split Level Entry |
|
BasementDevelopment
|
Finished |
|
BasementType
|
Full (finished) |
|
ConstructedDate
|
1976 |
|
ConstructionStyleAttachment
|
Detached |
|
CoolingType
|
Central Air Conditioning |
|
FireplacePresent
|
Yes |
|
FireplaceTotal
|
2 |
|
Fixture
|
Drapes/window Coverings |
|
FoundationType
|
Concrete Perimeter |
|
HeatingFuel
|
Natural Gas |
|
HeatingType
|
Forced Air |
|
RoofMaterial
|
Asphalt Shingle |
|
RoofStyle
|
Conventional |
|
StoriesTotal
|
2 |
|
SizeInterior
|
1998 Sqft |
|
Type
|
House |
|
UtilityWater
|
Municipal Water |
Parking
Land
|
Acreage
|
No |
|
SizeIrregular
|
5974 |
|
SizeTotal
|
5974 Sqft |
|
SizeTotalText
|
5974 Sqft |
Rooms
| Level |
Type |
Length |
Width |
Dimensions |
|
Basement |
Bedroom 4 |
10 ft |
11 ft |
10 ft x 11 ft |
|
Basement |
Family Room |
16 ft ,8 in |
13 ft ,8 in |
16 ft ,8 in x 13 ft ,8 in |
|
Basement |
Den |
9 ft ,5 in |
11 ft |
9 ft ,5 in x 11 ft |
|
Basement |
Laundry Room |
11 ft |
4 ft ,4 in |
11 ft x 4 ft ,4 in |
|
Basement |
Storage |
10 ft |
3 ft |
10 ft x 3 ft |
|
Main Level |
Kitchen |
11 ft ,1 in |
10 ft |
11 ft ,1 in x 10 ft |
|
Main Level |
Living Room |
14 ft ,4 in |
17 ft ,6 in |
14 ft ,4 in x 17 ft ,6 in |
|
Main Level |
Dining Room |
10 ft ,3 in |
12 ft |
10 ft ,3 in x 12 ft |
|
Main Level |
Primary Bedroom |
12 ft ,7 in |
11 ft ,6 in |
12 ft ,7 in x 11 ft ,6 in |
|
Main Level |
Bedroom 2 |
8 ft ,9 in |
10 ft |
8 ft ,9 in x 10 ft |
|
Main Level |
Bedroom 3 |
8 ft ,5 in |
10 ft |
8 ft ,5 in x 10 ft |
https://www.realtor.ca/real-estate/28202964/4384-fisk-avenue-prince-george




























