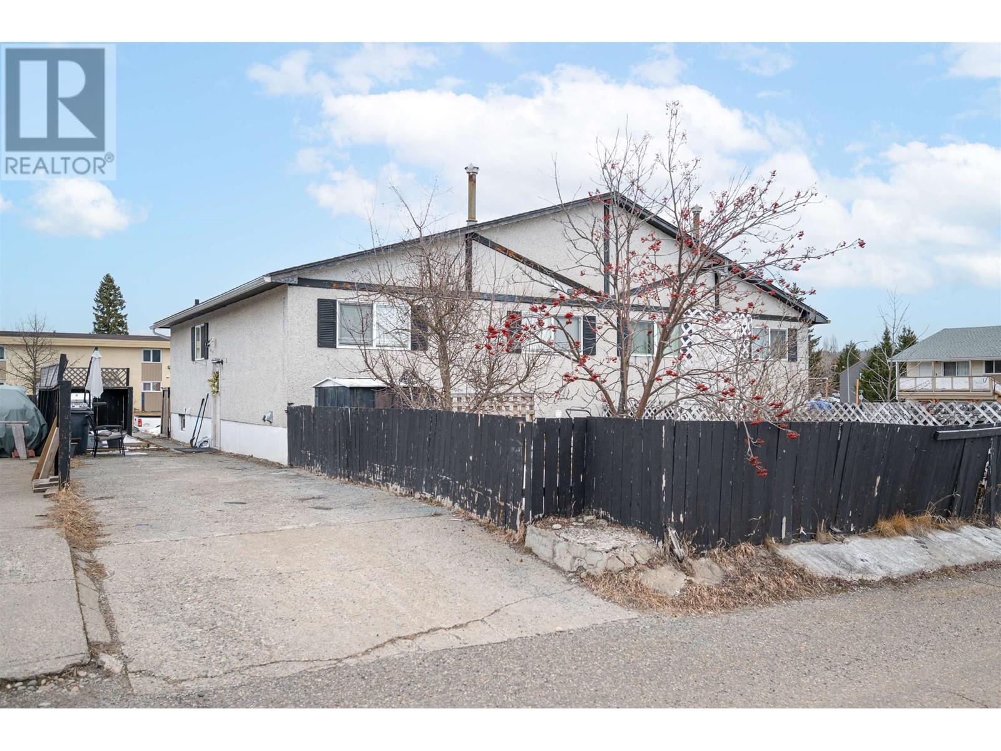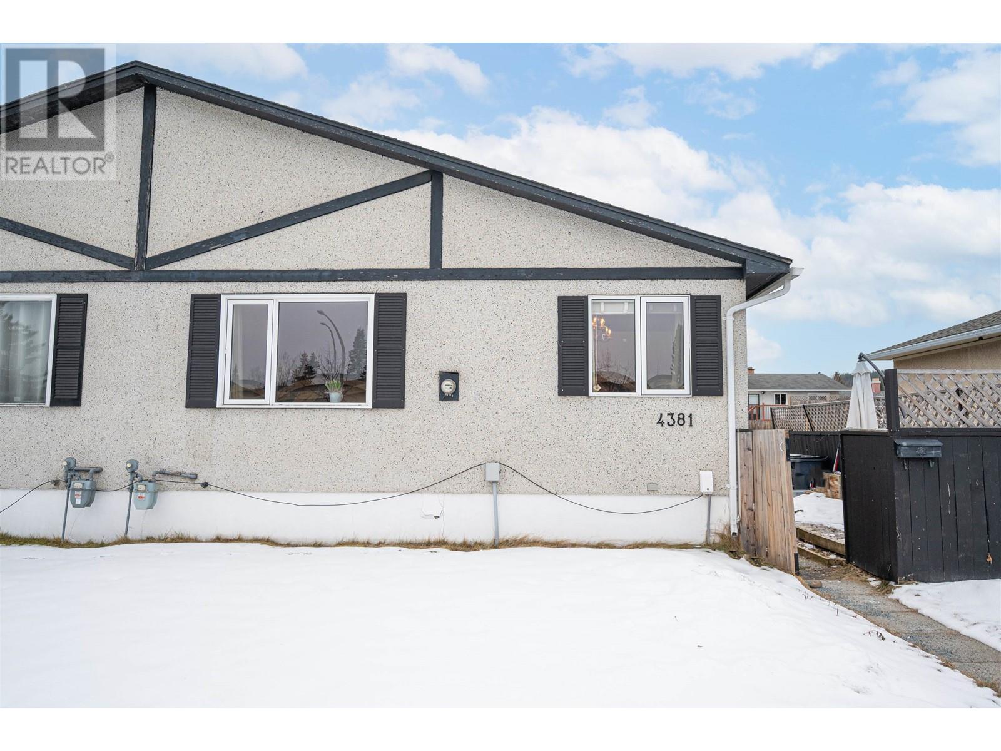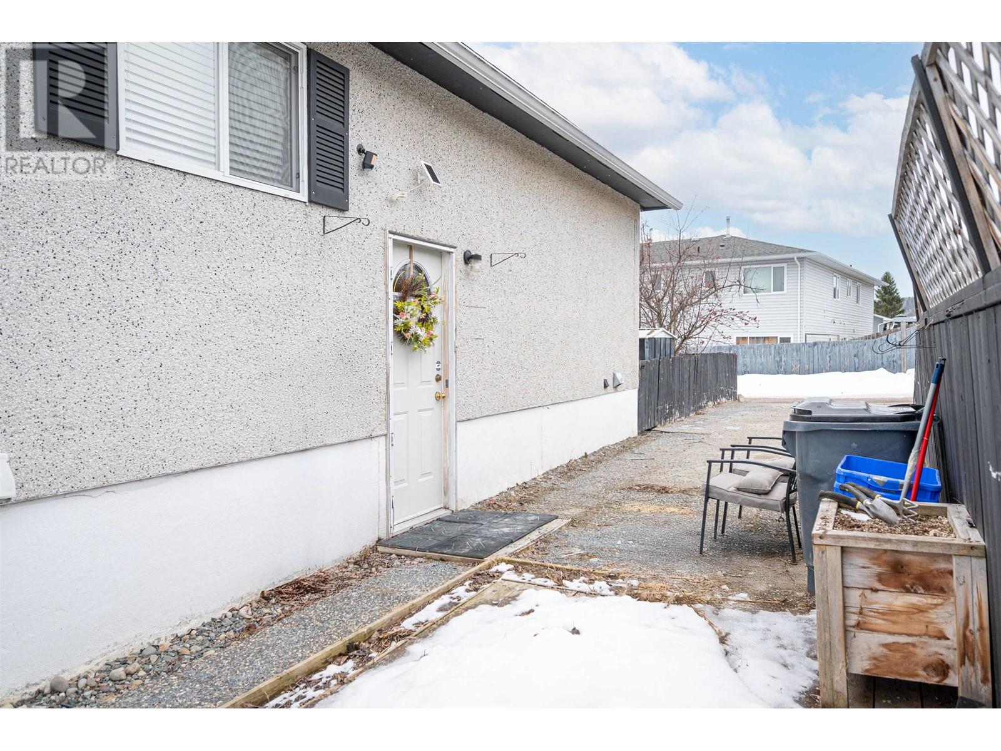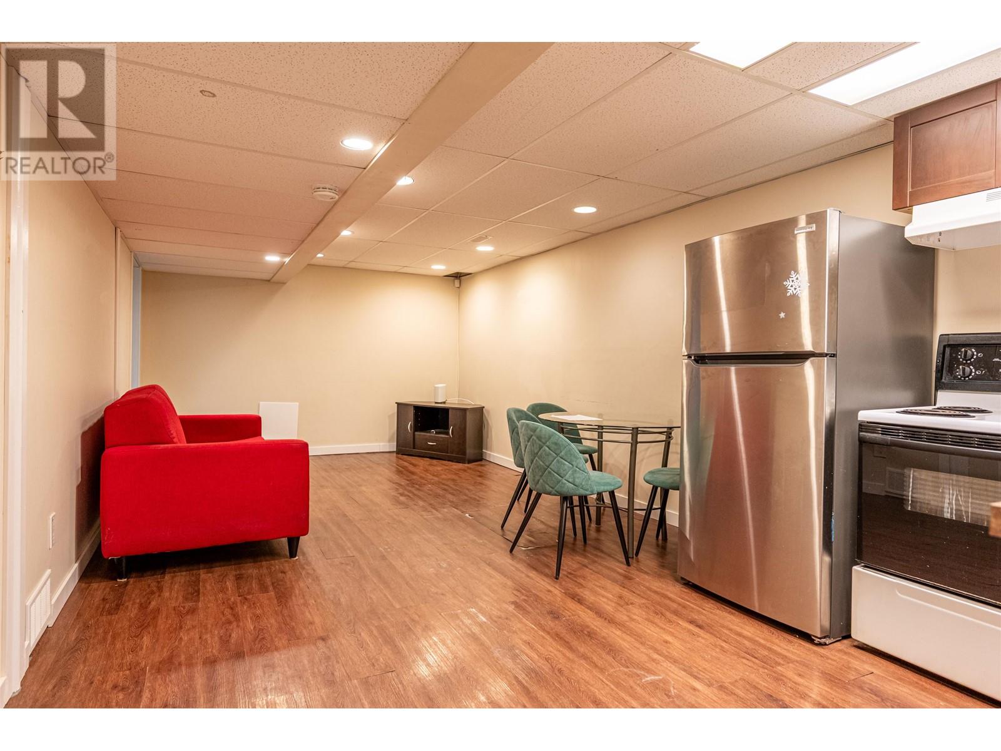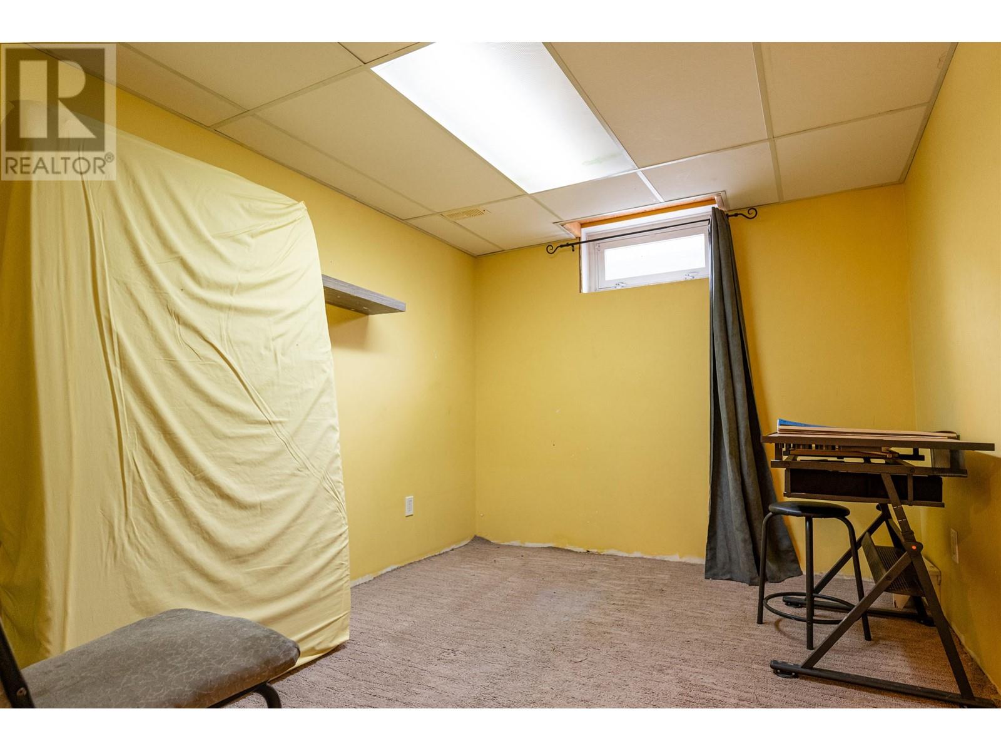4381 1st Avenue Prince George, British Columbia V2M 1C7
3 Bedroom
2 Bathroom
1808 sqft
Forced Air
$349,900
Welcome to 43181 1 St Ave. This affordable half duplex is in the sought after Heritage neighbourhood and is close to schools, parks, and shopping. There is laneway access for parking at the rear as well as street parking in the front of the home. The main floor offers 2 bedrooms and there is an unauthorized suite in the basement that offers an additional bedroom and a den that could be converted to a 4th bedroom with the addition of a closet. The roof and hot water tank have both been recently updated. All measurements are approximate and should be verified by the buyer if deemed important. This property will not last long! (id:5136)
Property Details
| MLS® Number | R2987485 |
| Property Type | Single Family |
Building
| BathroomTotal | 2 |
| BedroomsTotal | 3 |
| BasementDevelopment | Partially Finished |
| BasementType | N/a (partially Finished) |
| ConstructedDate | 1972 |
| ConstructionStyleAttachment | Attached |
| FoundationType | Concrete Perimeter |
| HeatingFuel | Natural Gas |
| HeatingType | Forced Air |
| RoofMaterial | Asphalt Shingle |
| RoofStyle | Conventional |
| StoriesTotal | 1 |
| SizeInterior | 1808 Sqft |
| Type | Duplex |
| UtilityWater | Municipal Water |
Parking
| Open |
Land
| Acreage | No |
| SizeIrregular | 37.95 X 107.2 |
| SizeTotalText | 37.95 X 107.2 |
Rooms
| Level | Type | Length | Width | Dimensions |
|---|---|---|---|---|
| Basement | Bedroom 3 | 9 ft | 10 ft | 9 ft x 10 ft |
| Basement | Living Room | 23 ft ,9 in | 11 ft ,4 in | 23 ft ,9 in x 11 ft ,4 in |
| Basement | Den | 11 ft ,1 in | 8 ft ,8 in | 11 ft ,1 in x 8 ft ,8 in |
| Basement | Laundry Room | 8 ft | 10 ft ,6 in | 8 ft x 10 ft ,6 in |
| Main Level | Living Room | 12 ft | 19 ft | 12 ft x 19 ft |
| Main Level | Kitchen | 10 ft | 8 ft | 10 ft x 8 ft |
| Main Level | Dining Room | 9 ft | 10 ft | 9 ft x 10 ft |
| Main Level | Primary Bedroom | 12 ft | 9 ft | 12 ft x 9 ft |
| Main Level | Bedroom 2 | 10 ft | 10 ft | 10 ft x 10 ft |
https://www.realtor.ca/real-estate/28142533/4381-1st-avenue-prince-george
Interested?
Contact us for more information


