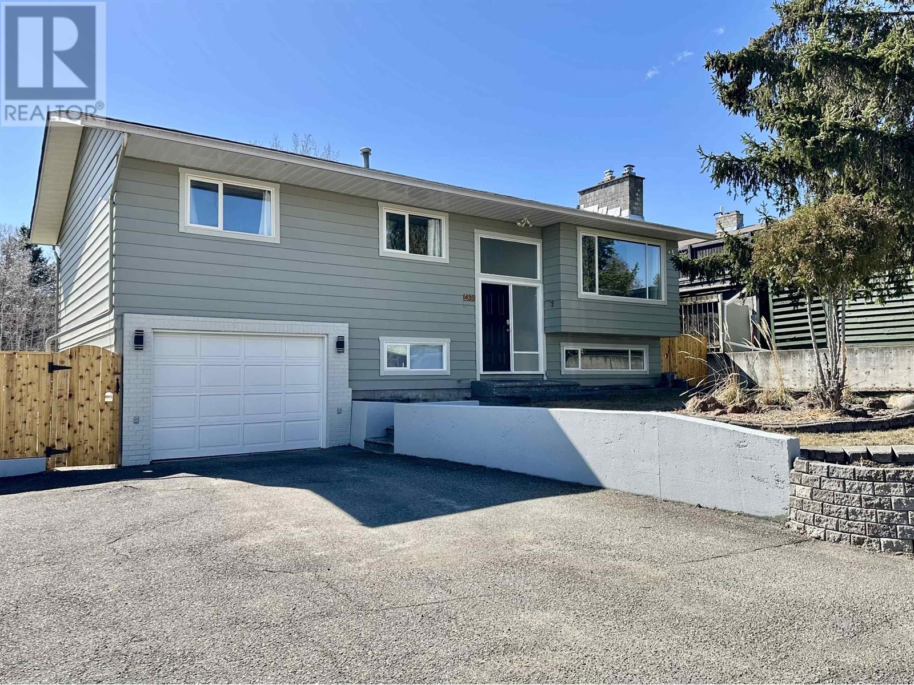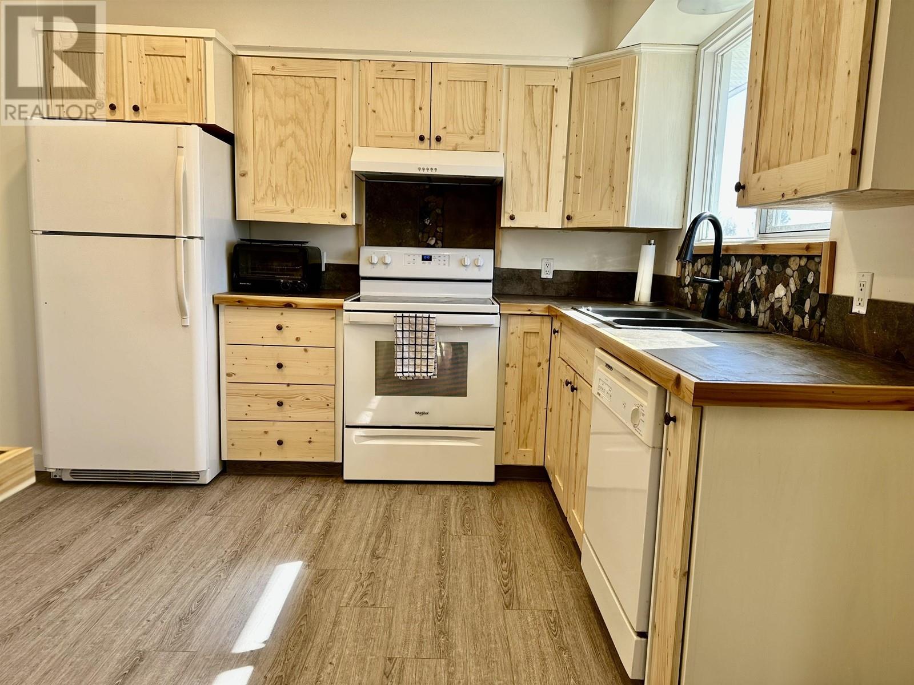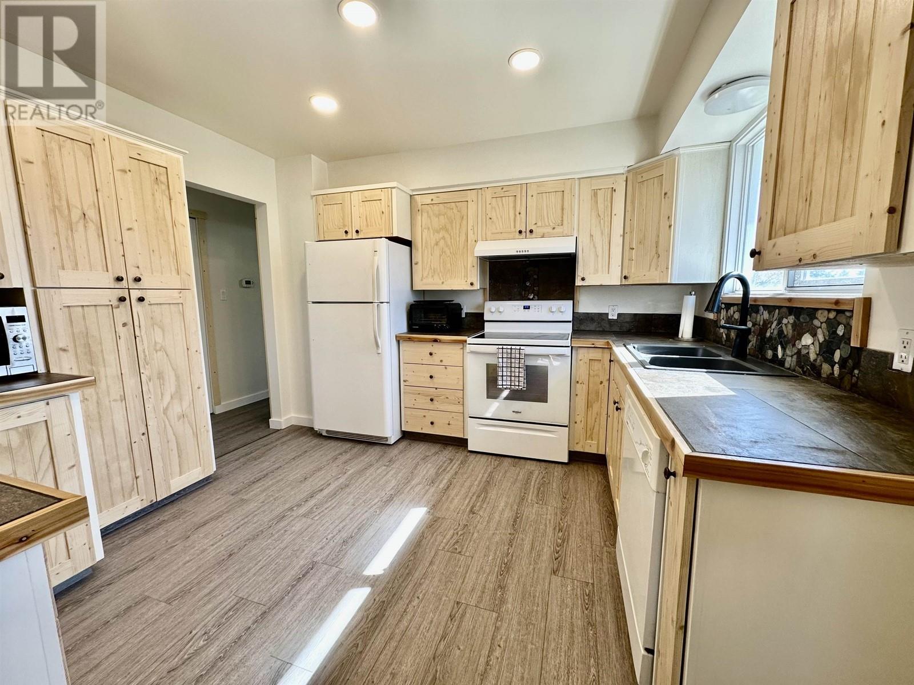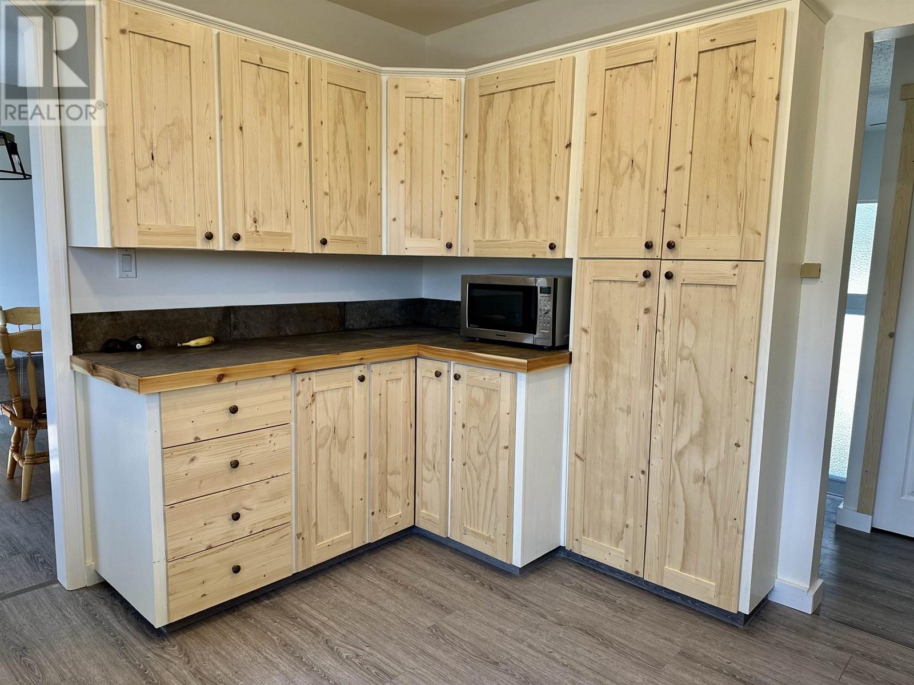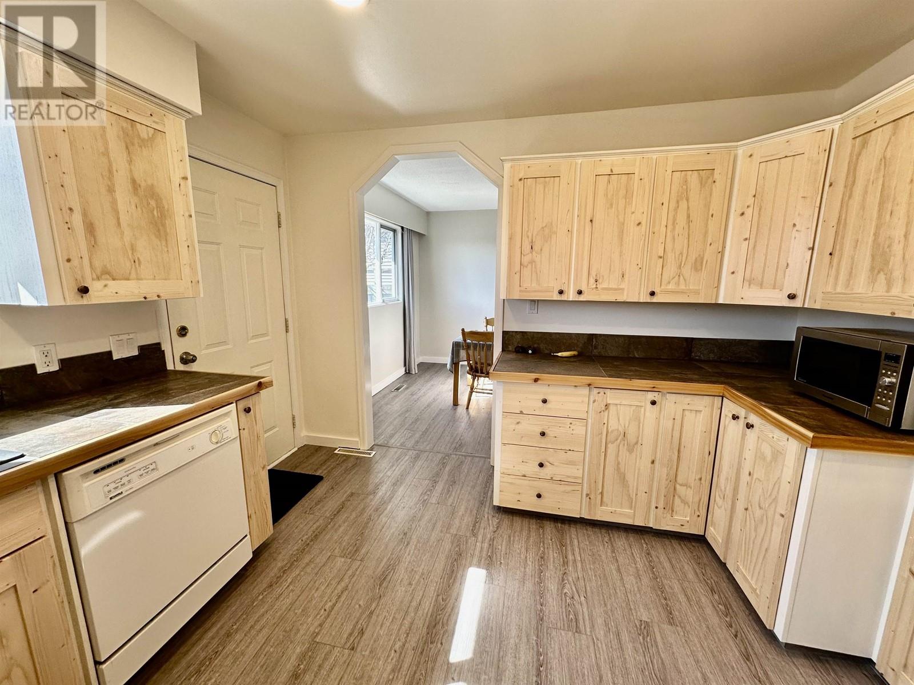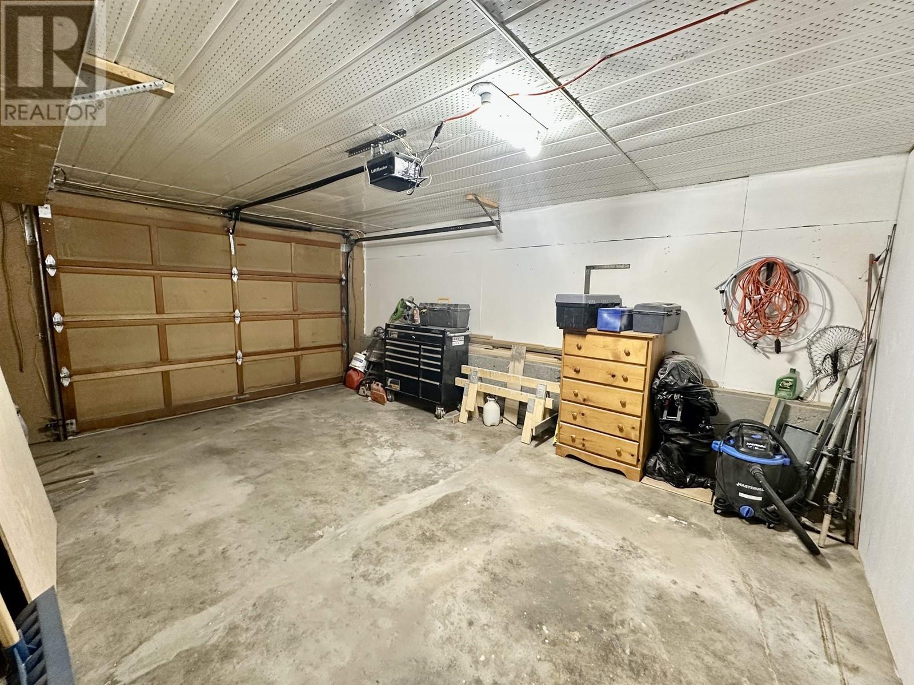4 Bedroom
3 Bathroom
2015 sqft
Fireplace
Forced Air
$469,000
* PREC - Personal Real Estate Corporation. Located in a quiet and desirable area of 100 Mile House, this well maintained home is absolutely move-in ready. Almost nothing has been left untouched with updated flooring, fresh paint inside and out, new custom kitchen and bathroom cabinet doors and drawers, sink, counter tops and the list goes on. It just feels like you're walking into a new house. The attached garage has a nice workshop setup at the back for projects. Enjoy the large and grassy yard which is completely fenced for kids and pets and is the perfect place to unwind at the end of the day. Shopping, restaurants and amenities of downtown are all within walking distance so look no further! (id:5136)
Property Details
|
MLS® Number
|
R2991279 |
|
Property Type
|
Single Family |
Building
|
BathroomTotal
|
3 |
|
BedroomsTotal
|
4 |
|
Appliances
|
Washer, Dryer, Refrigerator, Stove, Dishwasher |
|
BasementDevelopment
|
Finished |
|
BasementType
|
Full (finished) |
|
ConstructedDate
|
1975 |
|
ConstructionStyleAttachment
|
Detached |
|
ExteriorFinish
|
Aluminum Siding |
|
FireplacePresent
|
Yes |
|
FireplaceTotal
|
1 |
|
FoundationType
|
Concrete Perimeter |
|
HeatingFuel
|
Natural Gas |
|
HeatingType
|
Forced Air |
|
RoofMaterial
|
Asphalt Shingle |
|
RoofStyle
|
Conventional |
|
StoriesTotal
|
2 |
|
SizeInterior
|
2015 Sqft |
|
Type
|
House |
|
UtilityWater
|
Municipal Water |
Parking
Land
|
Acreage
|
No |
|
SizeIrregular
|
9210 |
|
SizeTotal
|
9210 Sqft |
|
SizeTotalText
|
9210 Sqft |
Rooms
| Level |
Type |
Length |
Width |
Dimensions |
|
Basement |
Bedroom 4 |
9 ft ,2 in |
12 ft ,1 in |
9 ft ,2 in x 12 ft ,1 in |
|
Basement |
Laundry Room |
18 ft ,2 in |
6 ft |
18 ft ,2 in x 6 ft |
|
Basement |
Utility Room |
7 ft ,6 in |
6 ft ,6 in |
7 ft ,6 in x 6 ft ,6 in |
|
Basement |
Recreational, Games Room |
12 ft ,7 in |
17 ft ,1 in |
12 ft ,7 in x 17 ft ,1 in |
|
Main Level |
Kitchen |
8 ft ,2 in |
7 ft ,8 in |
8 ft ,2 in x 7 ft ,8 in |
|
Main Level |
Dining Room |
9 ft ,1 in |
11 ft ,3 in |
9 ft ,1 in x 11 ft ,3 in |
|
Main Level |
Living Room |
13 ft ,3 in |
15 ft ,7 in |
13 ft ,3 in x 15 ft ,7 in |
|
Main Level |
Bedroom 2 |
10 ft ,3 in |
8 ft ,1 in |
10 ft ,3 in x 8 ft ,1 in |
|
Main Level |
Bedroom 3 |
10 ft ,3 in |
10 ft ,1 in |
10 ft ,3 in x 10 ft ,1 in |
|
Main Level |
Primary Bedroom |
11 ft ,3 in |
12 ft ,7 in |
11 ft ,3 in x 12 ft ,7 in |
https://www.realtor.ca/real-estate/28178007/435-n-birch-avenue-100-mile-house

