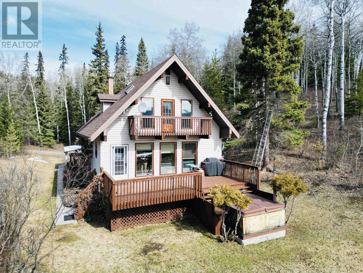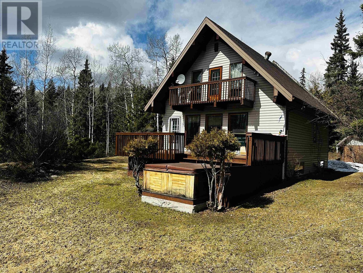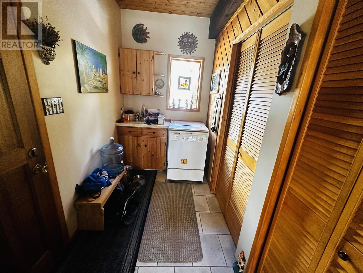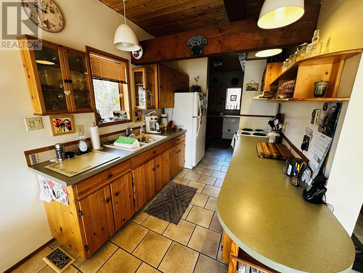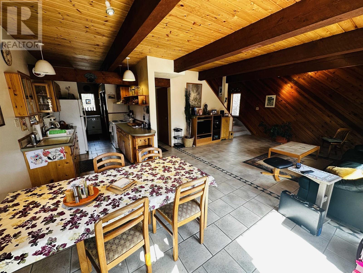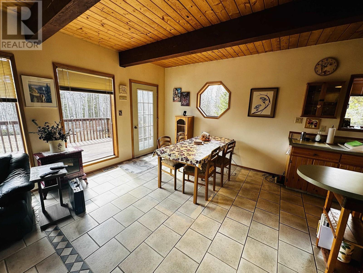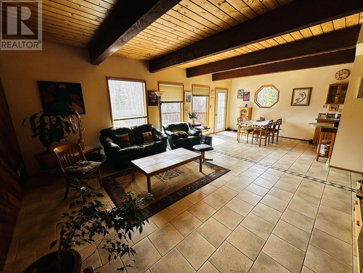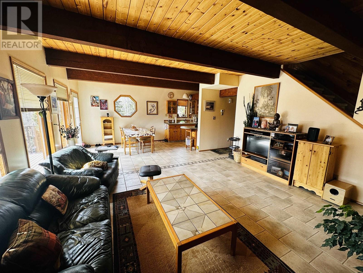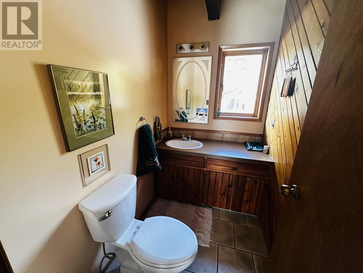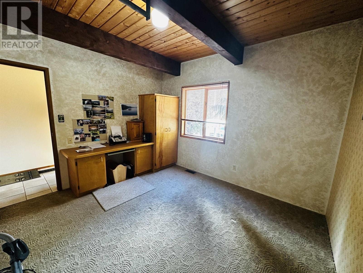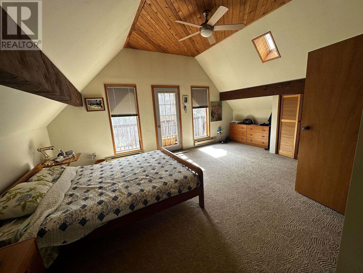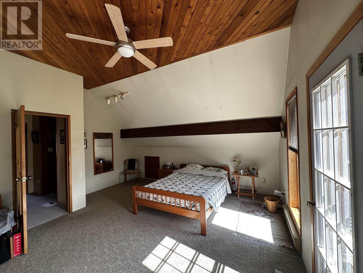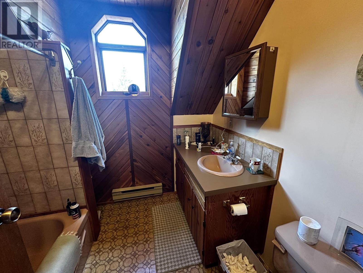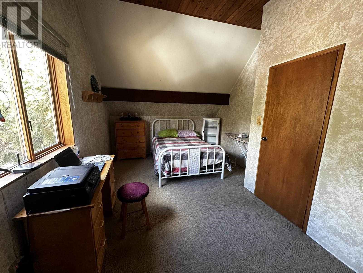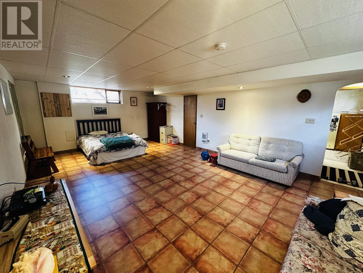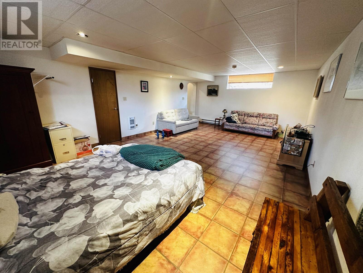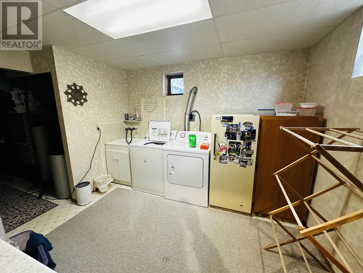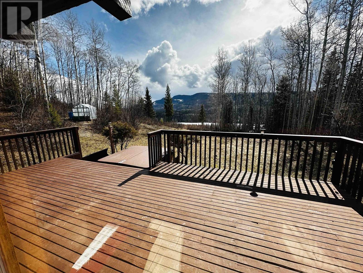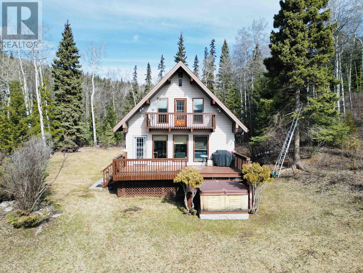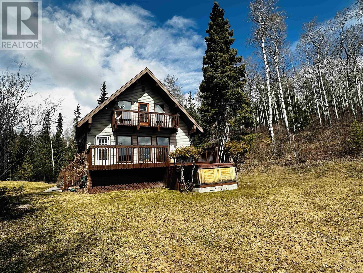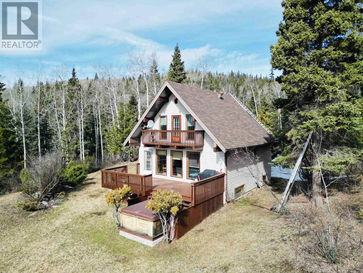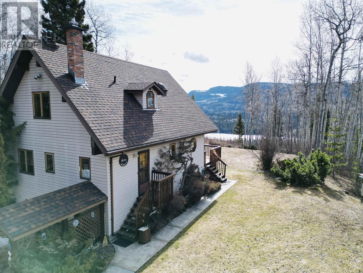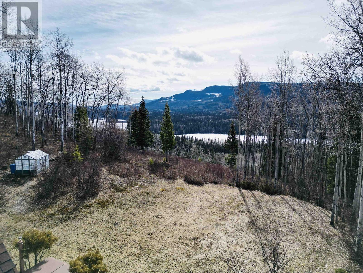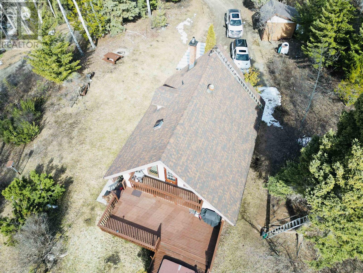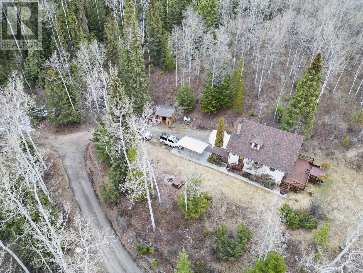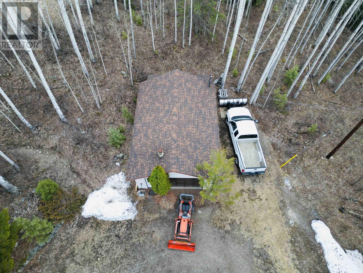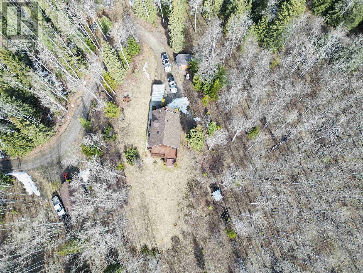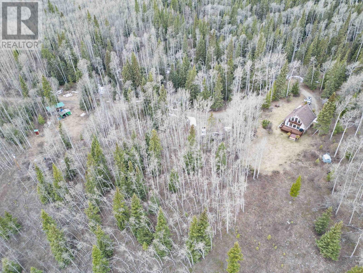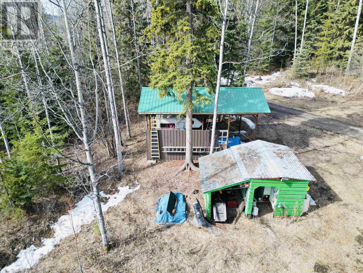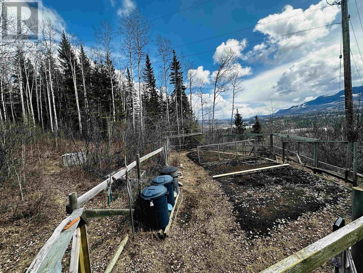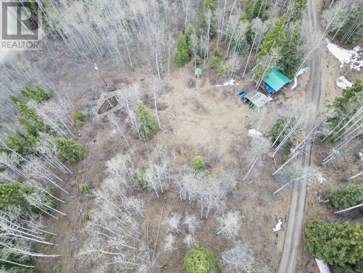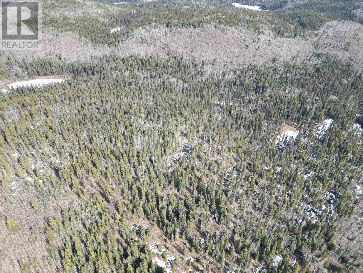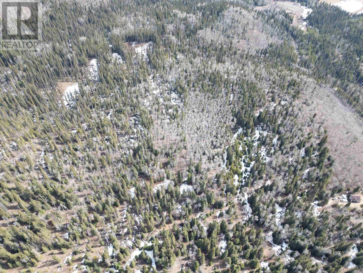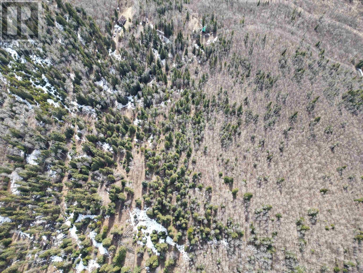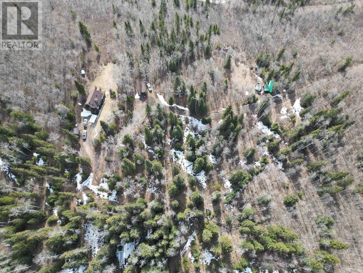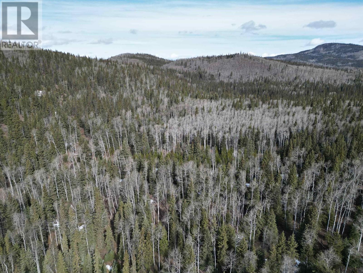3 Bedroom
3 Bathroom
2228 sqft
Forced Air
Acreage
$850,000
* PREC - Personal Real Estate Corporation. Here is an opportunity to that doesn't come up very often. This very private 150 acres is only minutes from town and within the fire district, The property has much to offer including a very healthy amount of merchantable timber (value to be determined by the buyer). A nicely set up 26x18 heated shop, 27x15 pole shed with power and water, greenhouse, fenced garden area and massive network of cleared trails throughout the entire property. The house boasts gorgeous views of Burns Lake and the surrounding mountains. Heading inside you will find pride of ownership throughout the entire home! Enjoy starting or ending your day with the beautiful views while sitting and relaxing in the hot-tub. Book your private viewing to truly appreciate the peace and opportunity this property offers! (id:5136)
Property Details
|
MLS® Number
|
R2871652 |
|
Property Type
|
Single Family |
|
StorageType
|
Storage |
|
Structure
|
Workshop |
|
ViewType
|
Lake View, Mountain View |
Building
|
BathroomTotal
|
3 |
|
BedroomsTotal
|
3 |
|
Appliances
|
Washer, Dryer, Refrigerator, Stove, Dishwasher, Hot Tub |
|
BasementDevelopment
|
Finished |
|
BasementType
|
N/a (finished) |
|
ConstructedDate
|
1983 |
|
ConstructionStyleAttachment
|
Detached |
|
FoundationType
|
Concrete Perimeter |
|
HeatingFuel
|
Electric, Wood |
|
HeatingType
|
Forced Air |
|
RoofMaterial
|
Asphalt Shingle |
|
RoofStyle
|
Conventional |
|
StoriesTotal
|
3 |
|
SizeInterior
|
2228 Sqft |
|
Type
|
House |
|
UtilityWater
|
Drilled Well |
Parking
Land
|
Acreage
|
Yes |
|
SizeIrregular
|
149.83 |
|
SizeTotal
|
149.83 Ac |
|
SizeTotalText
|
149.83 Ac |
Rooms
| Level |
Type |
Length |
Width |
Dimensions |
|
Above |
Primary Bedroom |
19 ft ,5 in |
15 ft ,1 in |
19 ft ,5 in x 15 ft ,1 in |
|
Above |
Bedroom 3 |
19 ft |
11 ft |
19 ft x 11 ft |
|
Lower Level |
Laundry Room |
10 ft ,1 in |
10 ft ,7 in |
10 ft ,1 in x 10 ft ,7 in |
|
Lower Level |
Utility Room |
8 ft ,9 in |
7 ft ,8 in |
8 ft ,9 in x 7 ft ,8 in |
|
Lower Level |
Recreational, Games Room |
24 ft ,4 in |
15 ft ,4 in |
24 ft ,4 in x 15 ft ,4 in |
|
Main Level |
Living Room |
17 ft |
15 ft ,1 in |
17 ft x 15 ft ,1 in |
|
Main Level |
Dining Room |
12 ft ,8 in |
7 ft ,1 in |
12 ft ,8 in x 7 ft ,1 in |
|
Main Level |
Kitchen |
9 ft ,1 in |
7 ft ,3 in |
9 ft ,1 in x 7 ft ,3 in |
|
Main Level |
Foyer |
9 ft |
5 ft ,5 in |
9 ft x 5 ft ,5 in |
|
Main Level |
Bedroom 2 |
11 ft ,1 in |
11 ft |
11 ft ,1 in x 11 ft |
https://www.realtor.ca/real-estate/26760389/4340-kelway-road-burns-lake

