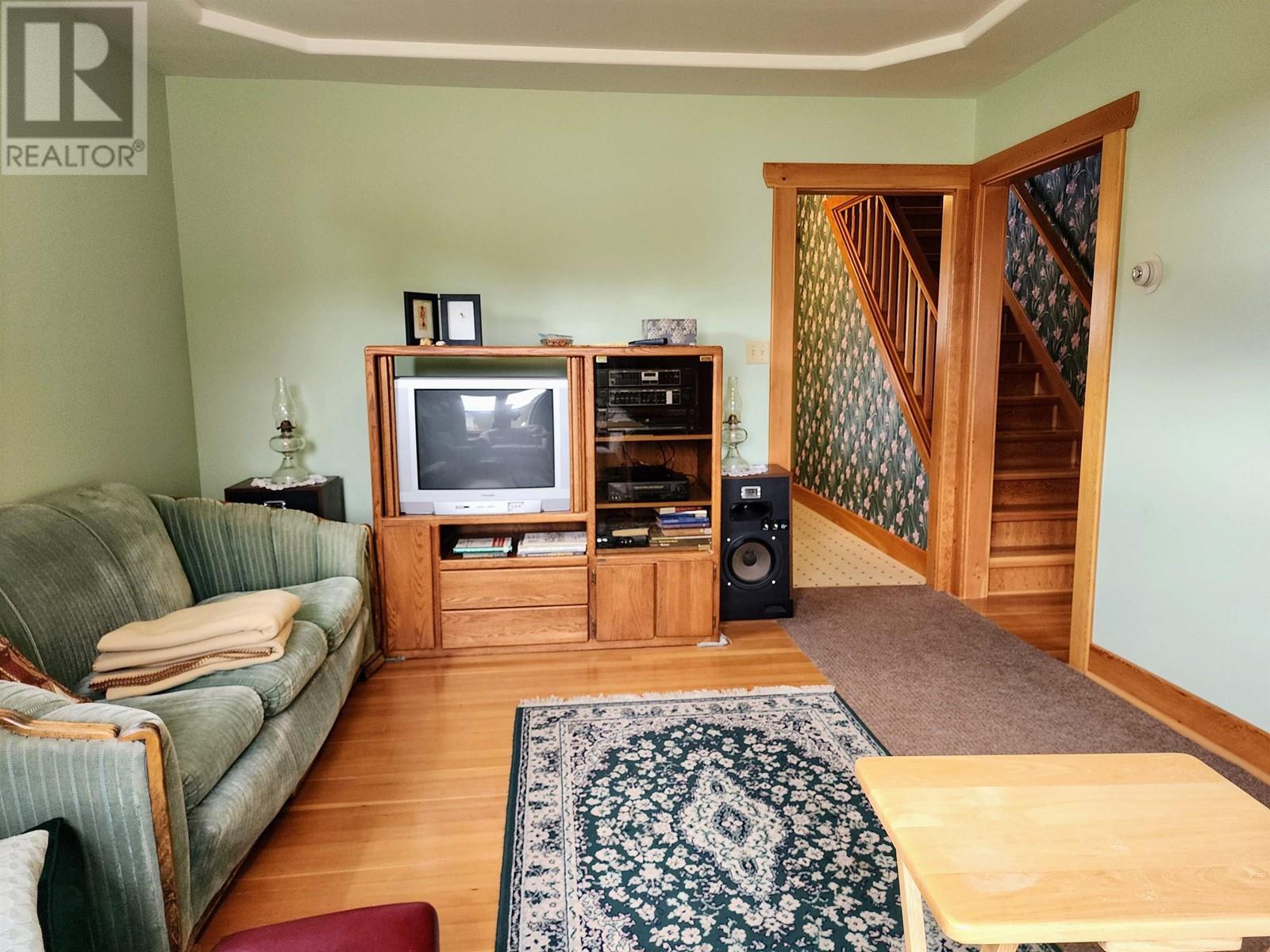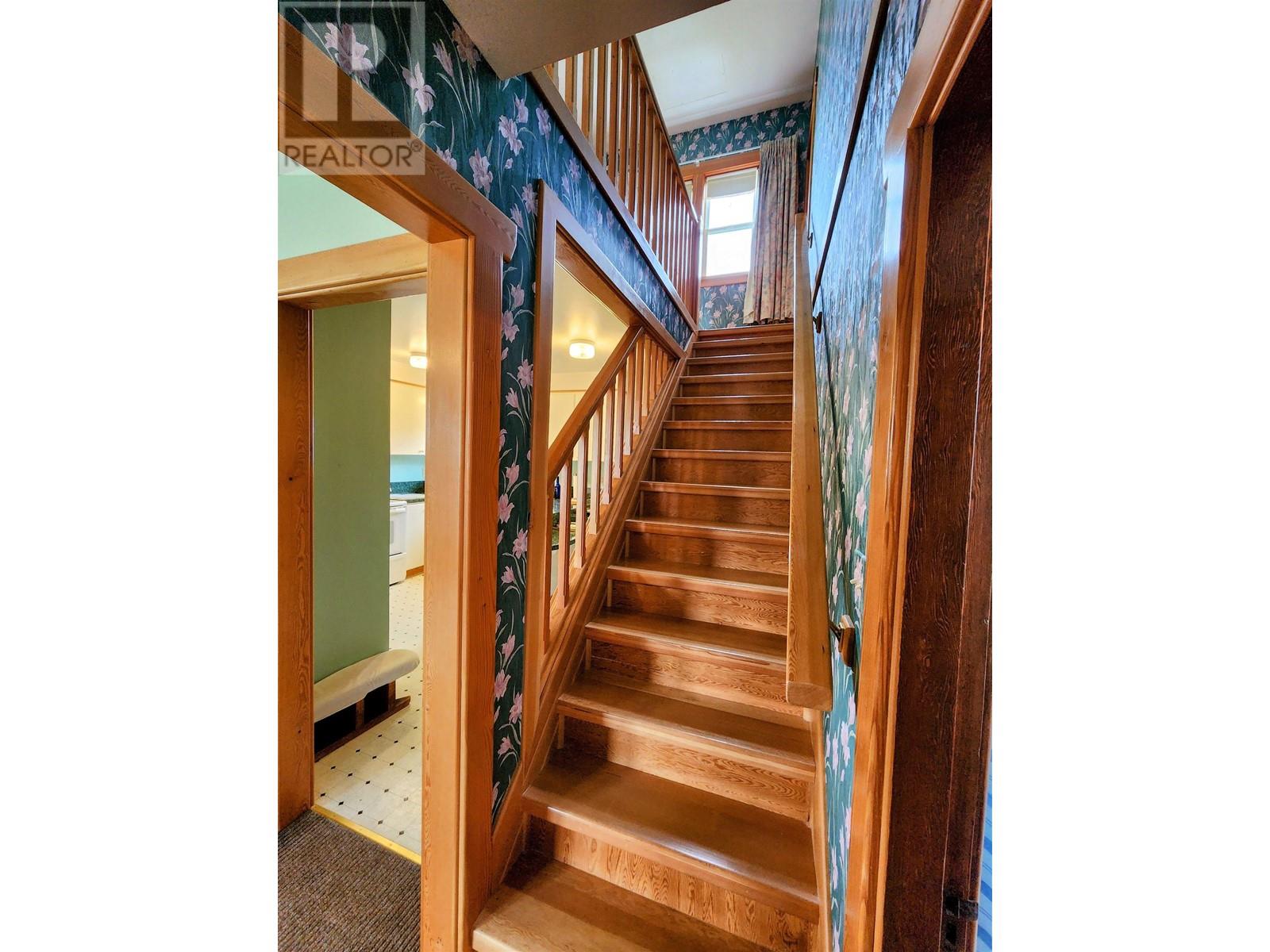2 Bedroom
2 Bathroom
1120 sqft
Forced Air
$355,000
Welcome to 4317 Sanders Avenue, a home only a year younger than the District of Wells! This Character Home has been beautifully restored while maintaining so much charm and aesthetics from the 1930's. The main floor features a coat room, bright living room complete with hardwood floors, a spacious kitchen, quaint dining area, bedroom, and a 4-piece bath. Head up the beautifully crafted stairs to find a large bonus space perfect for a sitting room, craft room, or office, and the primary bedroom complete with 3-piece ensuite. There's plenty of room in the unfinished basement so bring your ideas. Enjoy views of beautiful Wells from all of the updated window. A must see, this home exemplifies that Wells is Art and History! (id:5136)
Property Details
|
MLS® Number
|
R2889372 |
|
Property Type
|
Single Family |
Building
|
BathroomTotal
|
2 |
|
BedroomsTotal
|
2 |
|
BasementDevelopment
|
Unfinished |
|
BasementType
|
N/a (unfinished) |
|
ConstructedDate
|
1934 |
|
ConstructionStyleAttachment
|
Detached |
|
ExteriorFinish
|
Wood |
|
FoundationType
|
Concrete Perimeter |
|
HeatingFuel
|
Electric |
|
HeatingType
|
Forced Air |
|
RoofMaterial
|
Metal |
|
RoofStyle
|
Conventional |
|
StoriesTotal
|
3 |
|
SizeInterior
|
1120 Sqft |
|
Type
|
House |
|
UtilityWater
|
Municipal Water |
Parking
Land
|
Acreage
|
No |
|
SizeIrregular
|
3822 |
|
SizeTotal
|
3822 Sqft |
|
SizeTotalText
|
3822 Sqft |
Rooms
| Level |
Type |
Length |
Width |
Dimensions |
|
Above |
Dining Nook |
12 ft ,8 in |
12 ft ,3 in |
12 ft ,8 in x 12 ft ,3 in |
|
Above |
Primary Bedroom |
14 ft ,6 in |
15 ft ,6 in |
14 ft ,6 in x 15 ft ,6 in |
|
Basement |
Laundry Room |
11 ft ,4 in |
7 ft |
11 ft ,4 in x 7 ft |
|
Main Level |
Living Room |
15 ft |
12 ft ,1 in |
15 ft x 12 ft ,1 in |
|
Main Level |
Kitchen |
9 ft ,7 in |
12 ft ,1 in |
9 ft ,7 in x 12 ft ,1 in |
|
Main Level |
Dining Room |
7 ft ,4 in |
8 ft |
7 ft ,4 in x 8 ft |
|
Main Level |
Bedroom 2 |
11 ft ,2 in |
10 ft ,9 in |
11 ft ,2 in x 10 ft ,9 in |
https://www.realtor.ca/real-estate/26974683/4317-sanders-avenue-wells-barkerville























