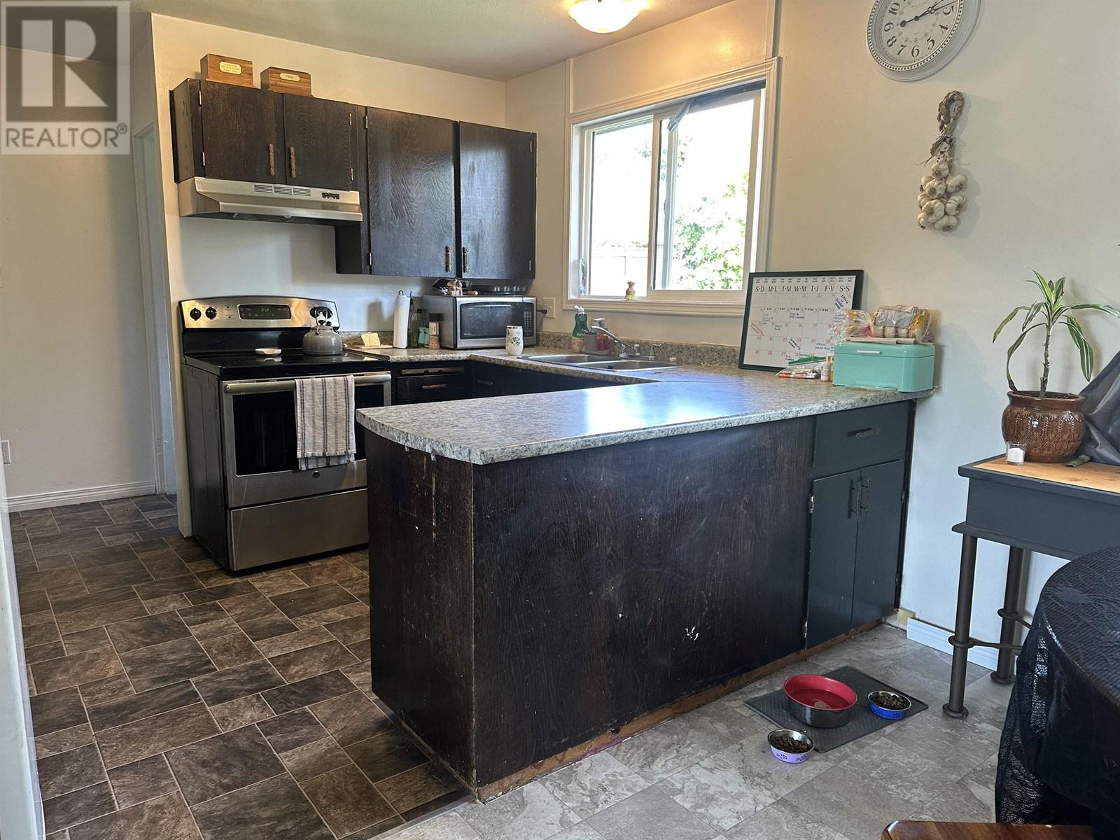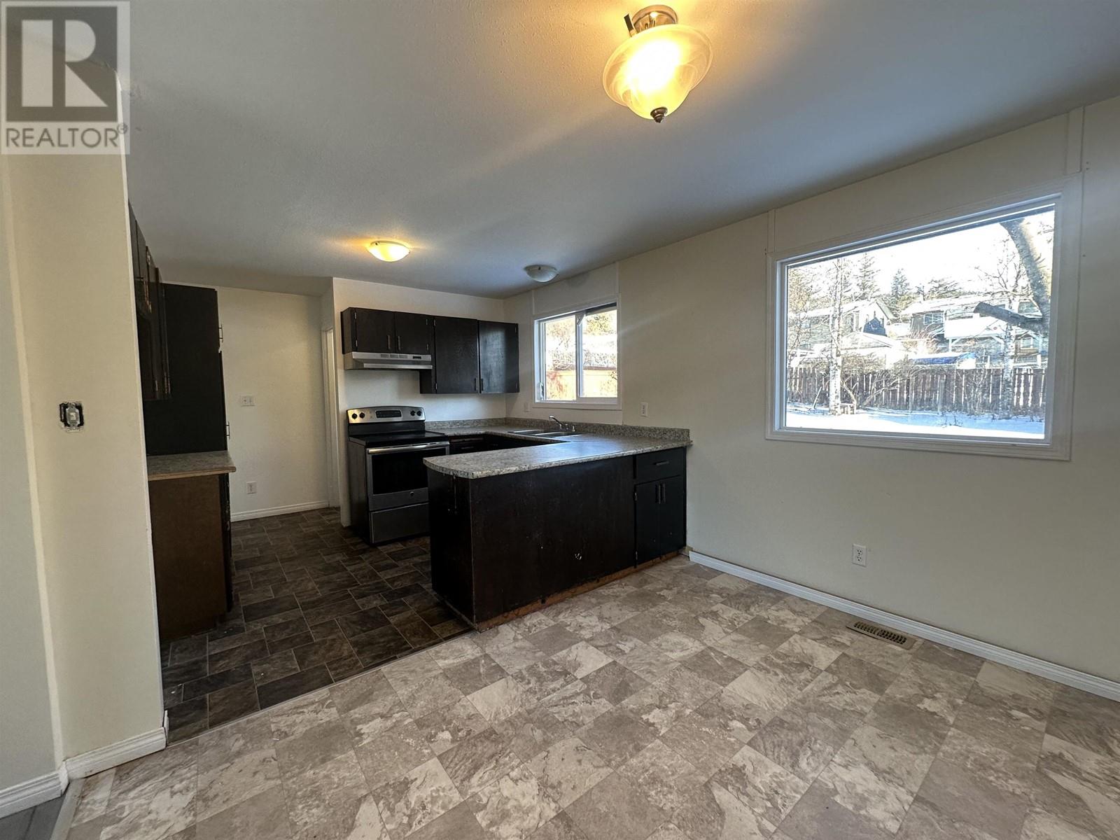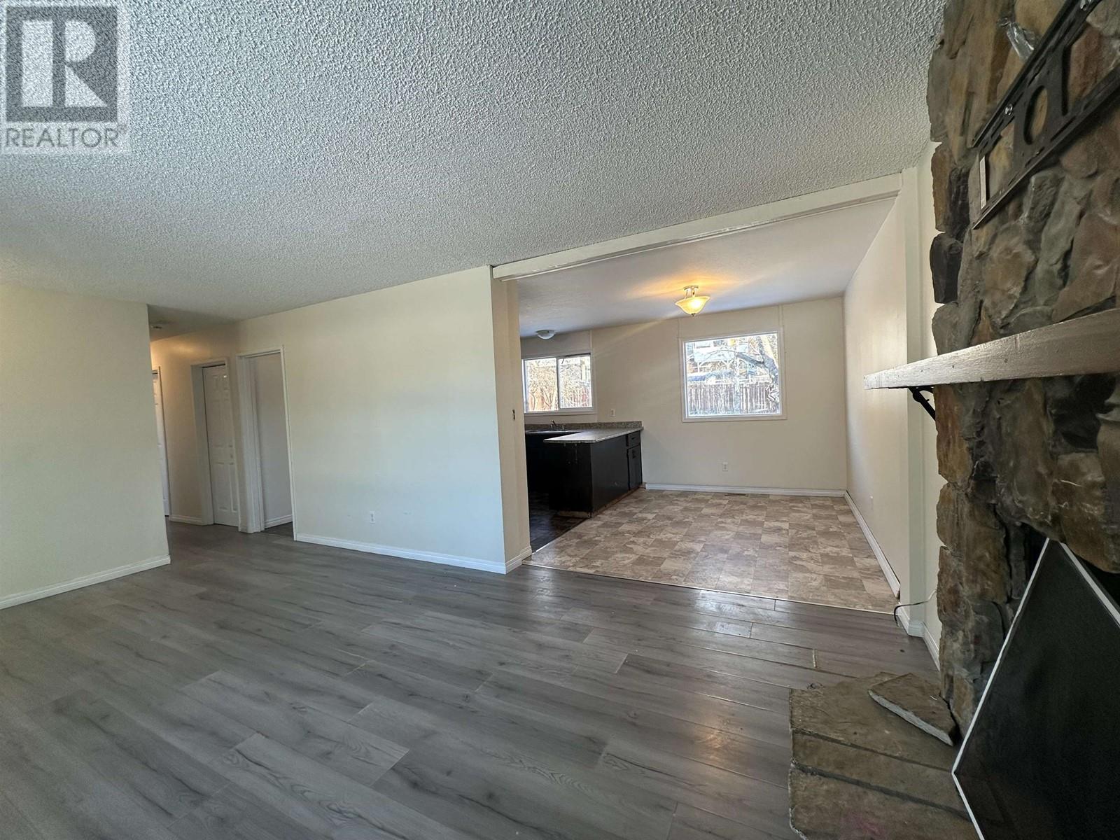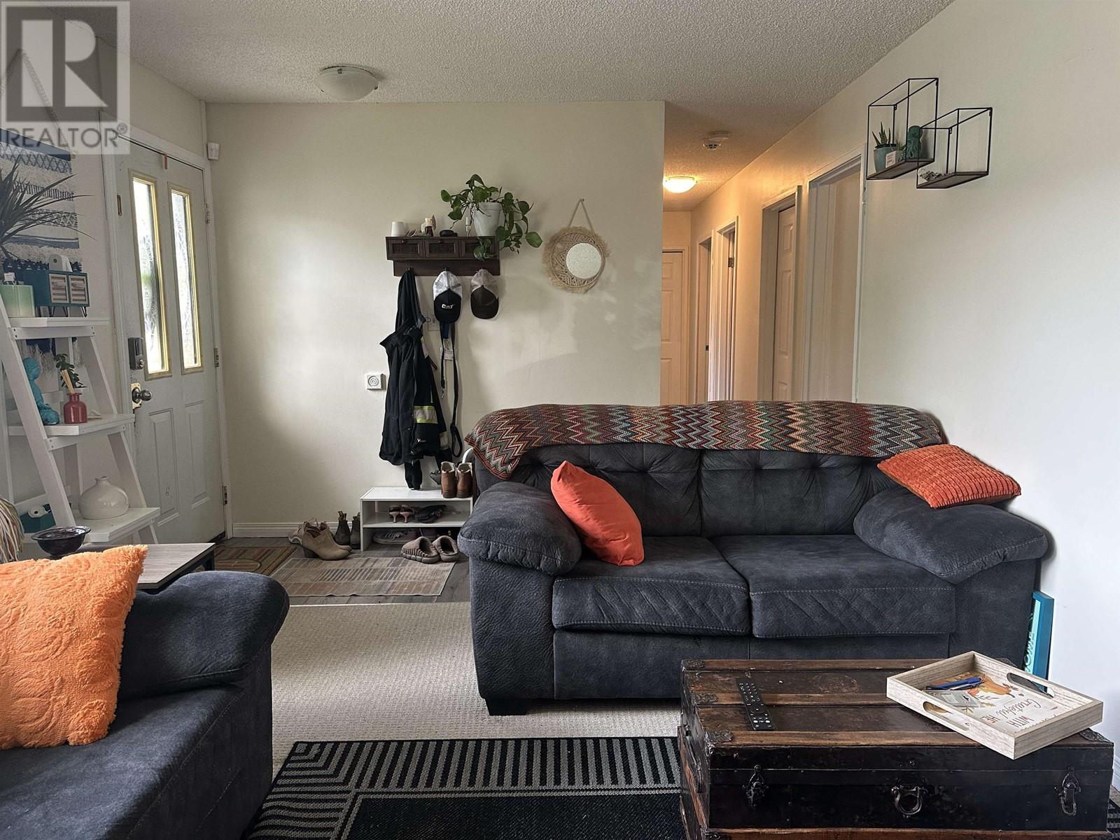426 Smith Street Williams Lake, British Columbia V2G 2V6
3 Bedroom
2 Bathroom
2180 sqft
Fireplace
$389,000
Looking for an affordable home? Whether you're a first-time buyer or looking to downsize, this 3-bedroom, 2-bathroom home is an ideal opportunity. With room to update and make it your own, the reasonable price allows for future improvements. Situated on a large, level 70' x 120' lot, it’s perfect for children, pets, or gardening. The prime location is within walking distance of schools, shopping, bus routes, and more. Recent updates include a new hot water tank, a Trane furnace (2024), and a roof less than 10 years old. Don’t miss this chance! Quick Possession of this beauty! (id:5136)
Property Details
| MLS® Number | R2954879 |
| Property Type | Single Family |
Building
| BathroomTotal | 2 |
| BedroomsTotal | 3 |
| Appliances | Refrigerator, Stove |
| BasementDevelopment | Partially Finished |
| BasementType | Full (partially Finished) |
| ConstructedDate | 1976 |
| ConstructionStyleAttachment | Detached |
| ExteriorFinish | Stucco |
| FireplacePresent | Yes |
| FireplaceTotal | 1 |
| FoundationType | Concrete Perimeter |
| HeatingFuel | Natural Gas |
| RoofMaterial | Asphalt Shingle |
| RoofStyle | Conventional |
| StoriesTotal | 2 |
| SizeInterior | 2180 Sqft |
| Type | House |
| UtilityWater | Municipal Water |
Parking
| Open |
Land
| Acreage | No |
| SizeIrregular | 0.23 |
| SizeTotal | 0.23 Ac |
| SizeTotalText | 0.23 Ac |
Rooms
| Level | Type | Length | Width | Dimensions |
|---|---|---|---|---|
| Basement | Recreational, Games Room | 13 ft ,2 in | 8 ft | 13 ft ,2 in x 8 ft |
| Basement | Recreational, Games Room | 16 ft | 8 ft | 16 ft x 8 ft |
| Main Level | Living Room | 19 ft | 11 ft ,2 in | 19 ft x 11 ft ,2 in |
| Main Level | Kitchen | 11 ft ,6 in | 8 ft ,1 in | 11 ft ,6 in x 8 ft ,1 in |
| Main Level | Primary Bedroom | 12 ft ,3 in | 11 ft ,9 in | 12 ft ,3 in x 11 ft ,9 in |
| Main Level | Bedroom 2 | 10 ft ,8 in | 8 ft ,6 in | 10 ft ,8 in x 8 ft ,6 in |
| Main Level | Bedroom 3 | 8 ft ,1 in | 8 ft | 8 ft ,1 in x 8 ft |
https://www.realtor.ca/real-estate/27795984/426-smith-street-williams-lake
Interested?
Contact us for more information









































