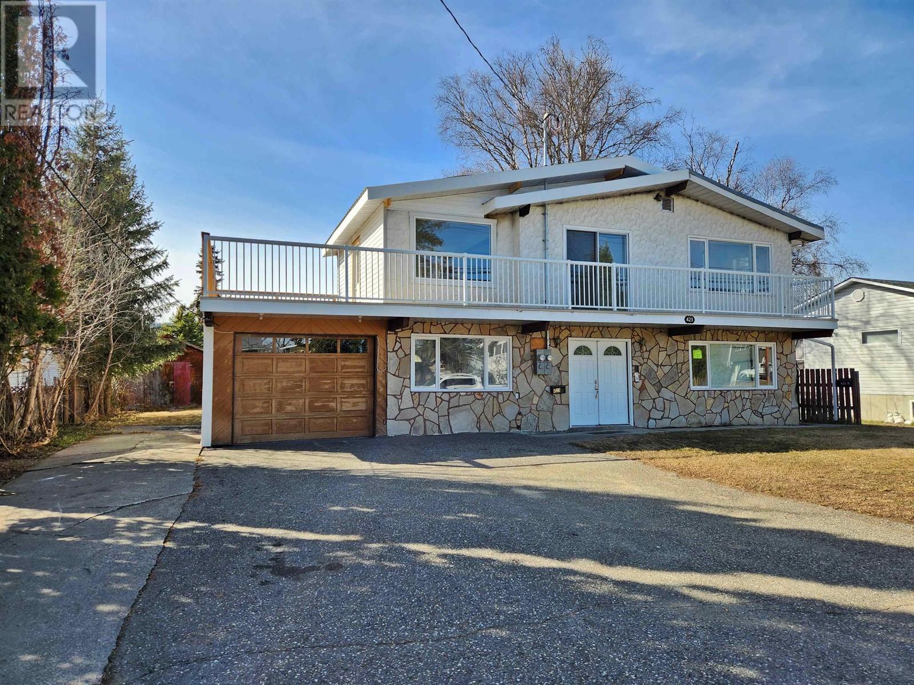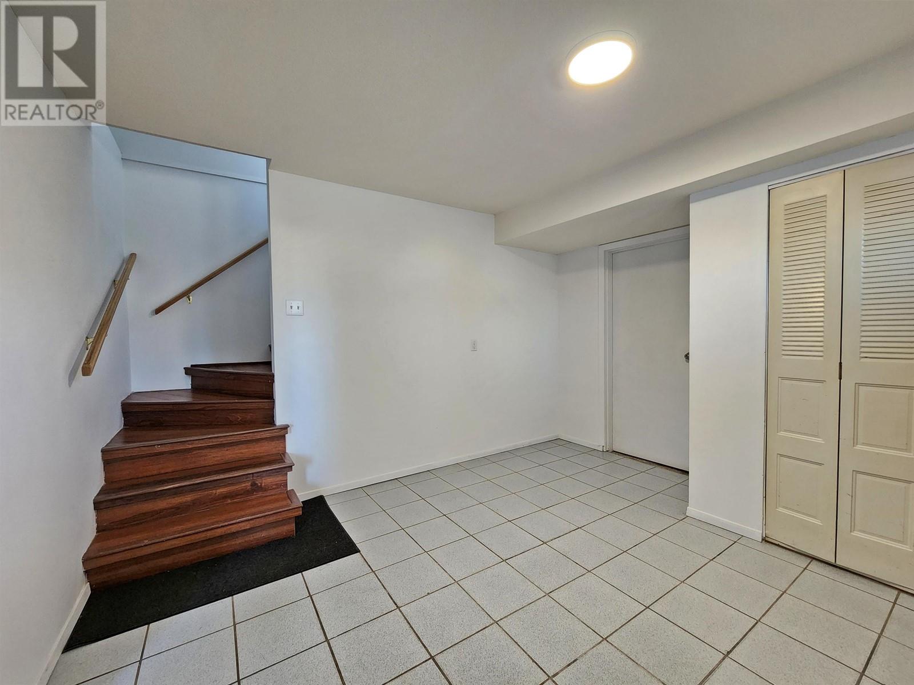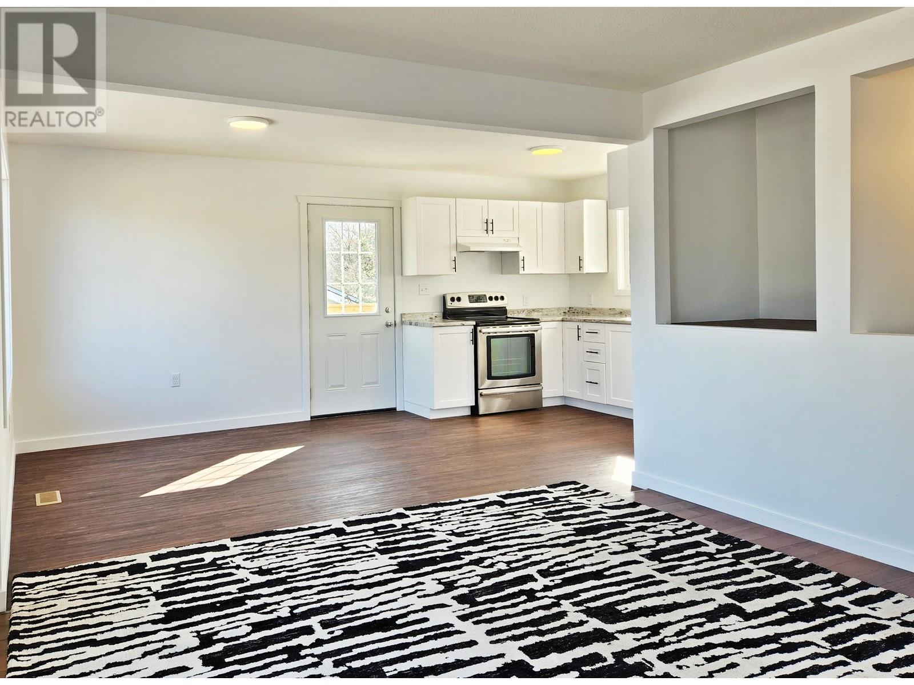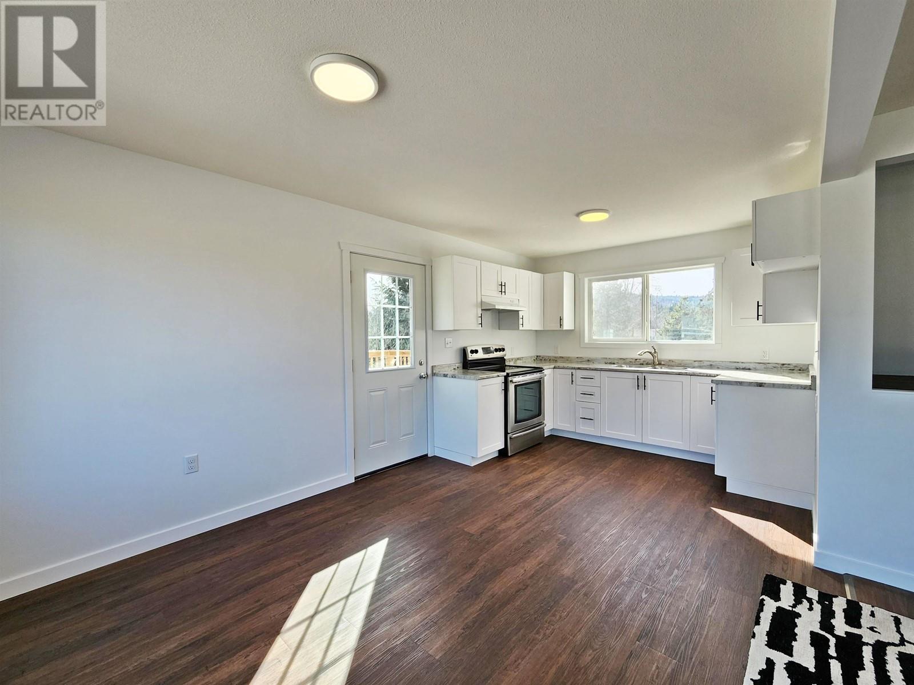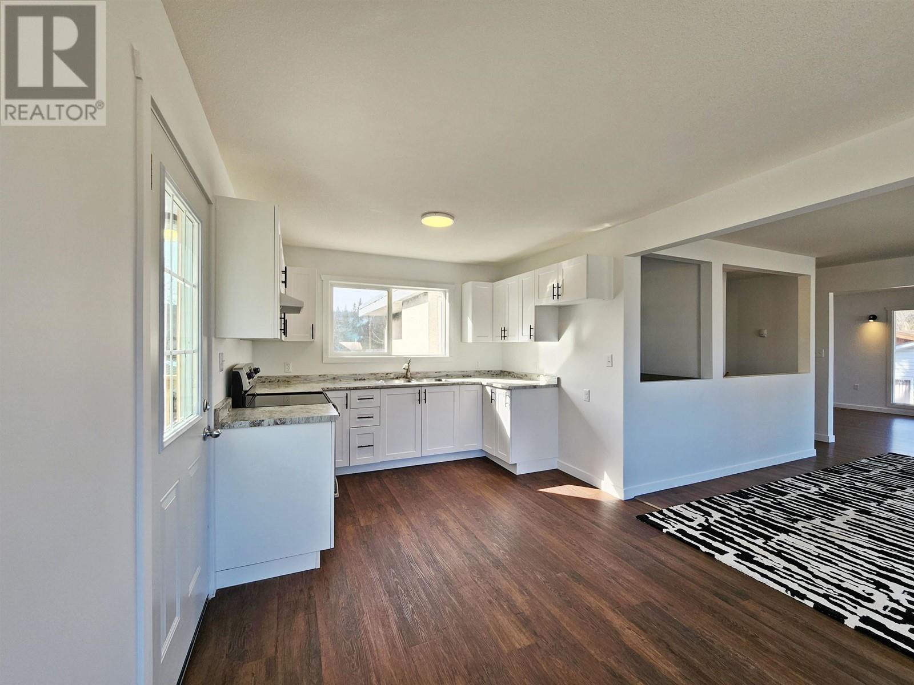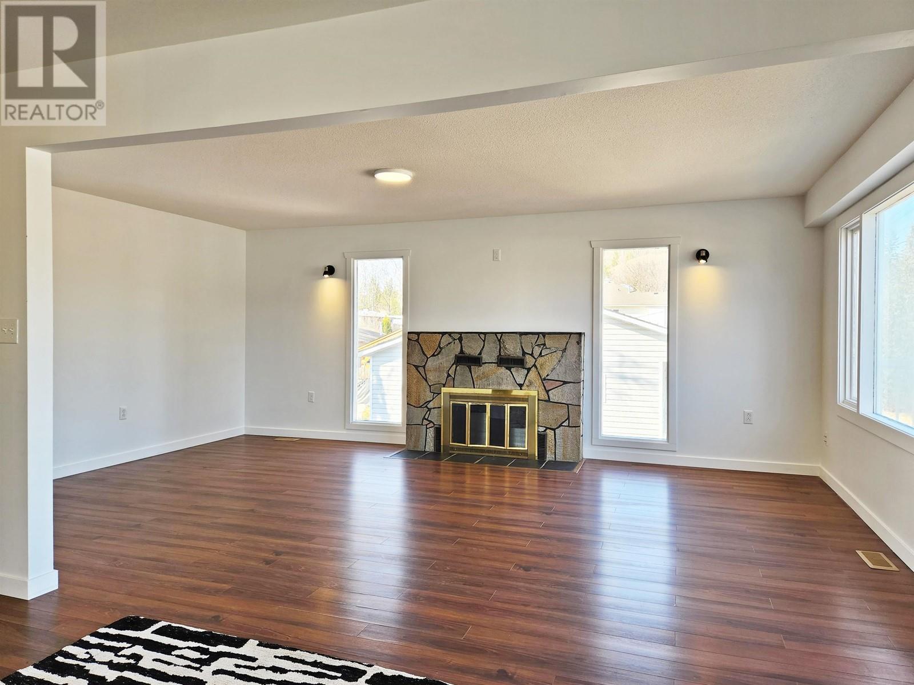423 Baker Drive Quesnel, British Columbia V2J 1V2
5 Bedroom
3 Bathroom
2940 sqft
Basement Entry
Fireplace
Baseboard Heaters, Forced Air
$439,900
Investor special! Check out this spacious duplex in the heart of West Village on full city services. The main 3 bed 1.5 bath suite has been almost completely restored with new kitchen, flooring, paint, fixtures and trim, while the cozy 2 bed 1 bath separately metered suite downstairs has been occupied with long term tenants. Both units enjoy having their own laundry rooms. Covered parking, paved driveway, great lawn area out back with alley access. Within walking distance to all amenities. (id:5136)
Property Details
| MLS® Number | R2987140 |
| Property Type | Single Family |
| StorageType | Storage |
Building
| BathroomTotal | 3 |
| BedroomsTotal | 5 |
| Amenities | Laundry - In Suite |
| ArchitecturalStyle | Basement Entry |
| BasementDevelopment | Finished |
| BasementType | Full (finished) |
| ConstructedDate | 1978 |
| ConstructionStyleAttachment | Detached |
| ExteriorFinish | Stucco |
| FireplacePresent | Yes |
| FireplaceTotal | 2 |
| FoundationType | Concrete Perimeter |
| HeatingFuel | Natural Gas |
| HeatingType | Baseboard Heaters, Forced Air |
| RoofMaterial | Asphalt Shingle |
| RoofStyle | Conventional |
| StoriesTotal | 2 |
| SizeInterior | 2940 Sqft |
| Type | House |
| UtilityWater | Municipal Water |
Parking
| Garage | 1 |
Land
| Acreage | No |
| SizeIrregular | 8712 |
| SizeTotal | 8712 Sqft |
| SizeTotalText | 8712 Sqft |
Rooms
| Level | Type | Length | Width | Dimensions |
|---|---|---|---|---|
| Lower Level | Foyer | 12 ft ,7 in | 12 ft | 12 ft ,7 in x 12 ft |
| Lower Level | Recreational, Games Room | 19 ft ,5 in | 9 ft ,1 in | 19 ft ,5 in x 9 ft ,1 in |
| Lower Level | Laundry Room | 12 ft ,9 in | 7 ft ,6 in | 12 ft ,9 in x 7 ft ,6 in |
| Lower Level | Living Room | 12 ft | 12 ft ,6 in | 12 ft x 12 ft ,6 in |
| Lower Level | Kitchen | 12 ft ,7 in | 10 ft ,5 in | 12 ft ,7 in x 10 ft ,5 in |
| Lower Level | Primary Bedroom | 12 ft ,2 in | 12 ft ,7 in | 12 ft ,2 in x 12 ft ,7 in |
| Lower Level | Bedroom 4 | 12 ft ,7 in | 9 ft ,8 in | 12 ft ,7 in x 9 ft ,8 in |
| Lower Level | Laundry Room | 2 ft | 3 ft | 2 ft x 3 ft |
| Main Level | Family Room | 12 ft ,1 in | 19 ft ,9 in | 12 ft ,1 in x 19 ft ,9 in |
| Main Level | Dining Room | 13 ft | 12 ft ,4 in | 13 ft x 12 ft ,4 in |
| Main Level | Kitchen | 18 ft ,3 in | 10 ft | 18 ft ,3 in x 10 ft |
| Main Level | Primary Bedroom | 13 ft | 13 ft | 13 ft x 13 ft |
| Main Level | Bedroom 2 | 10 ft | 13 ft | 10 ft x 13 ft |
| Main Level | Bedroom 3 | 9 ft | 10 ft ,6 in | 9 ft x 10 ft ,6 in |
https://www.realtor.ca/real-estate/28132915/423-baker-drive-quesnel
Interested?
Contact us for more information

