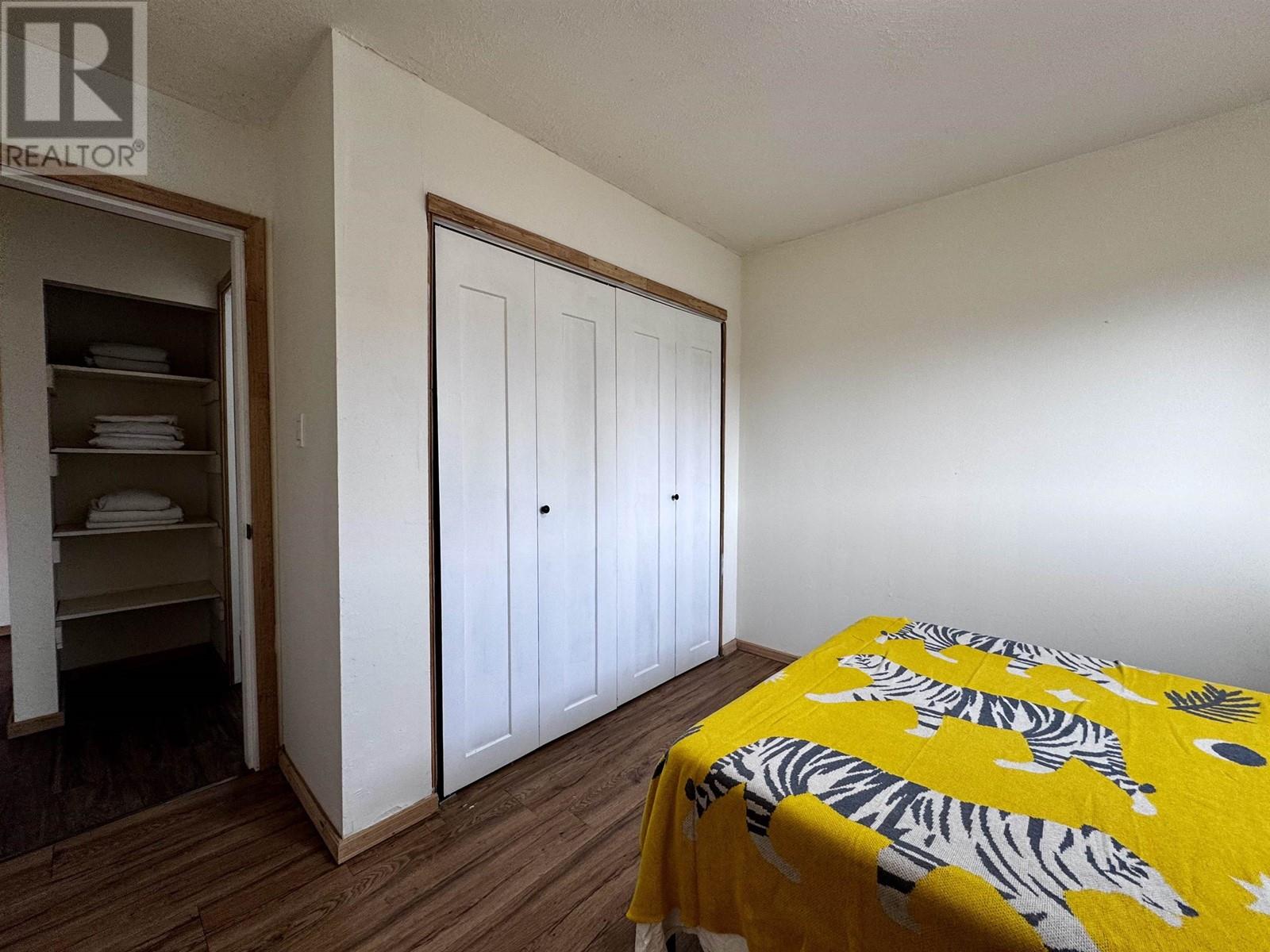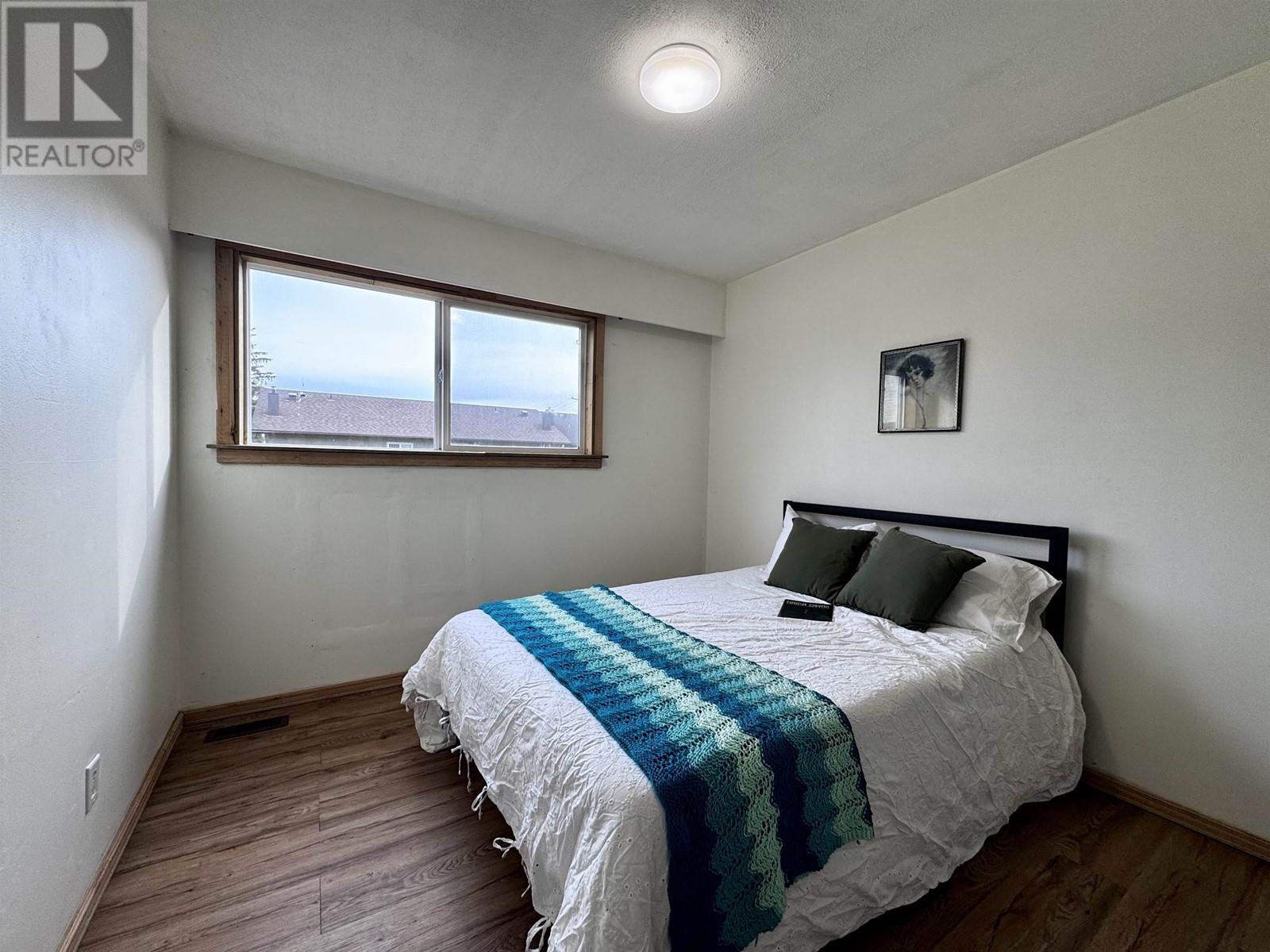3 Bedroom
3 Bathroom
1390 sqft
Heat Pump
$250,000
* PREC - Personal Real Estate Corporation. Welcome to an amazing and affordable option to call home! This bright and modern 3 bedroom, 3 bathroom townhouse has just undergone fabulous renovations! The main floor features a sleek kitchen with all major appliances and a spacious, open living/dining area - perfect for entertaining. The primary bedroom is a true gem, boasting a private deck and a chic 2 piece ensuite. Enjoy the comfort of low heat payments from the new highly efficient heat pump! All bathrooms are upgraded, newer flooring throughout, newer appliances & fixtures. This beauty is friendly for small pets and rentals. If you're searching for affordability without compromising on comfort and quality, your search ends here. Current strata fees are just $350/month. Don't miss out on this amazing opportunity. (id:5136)
Property Details
|
MLS® Number
|
R2986341 |
|
Property Type
|
Single Family |
Building
|
BathroomTotal
|
3 |
|
BedroomsTotal
|
3 |
|
Appliances
|
Washer/dryer Combo, Refrigerator, Stove |
|
BasementType
|
Crawl Space |
|
ConstructedDate
|
1963 |
|
ConstructionStyleAttachment
|
Attached |
|
ExteriorFinish
|
Stucco |
|
Fixture
|
Drapes/window Coverings |
|
FoundationType
|
Concrete Perimeter |
|
HeatingType
|
Heat Pump |
|
RoofMaterial
|
Asphalt Shingle |
|
RoofStyle
|
Conventional |
|
StoriesTotal
|
2 |
|
SizeInterior
|
1390 Sqft |
|
Type
|
Row / Townhouse |
|
UtilityWater
|
Municipal Water |
Parking
Land
Rooms
| Level |
Type |
Length |
Width |
Dimensions |
|
Above |
Primary Bedroom |
13 ft |
13 ft |
13 ft x 13 ft |
|
Above |
Bedroom 2 |
11 ft |
11 ft |
11 ft x 11 ft |
|
Above |
Bedroom 3 |
11 ft |
11 ft |
11 ft x 11 ft |
|
Main Level |
Living Room |
21 ft |
11 ft |
21 ft x 11 ft |
|
Main Level |
Kitchen |
15 ft |
12 ft |
15 ft x 12 ft |
|
Main Level |
Dining Room |
9 ft |
11 ft |
9 ft x 11 ft |
|
Main Level |
Laundry Room |
10 ft |
13 ft |
10 ft x 13 ft |
|
Main Level |
Storage |
10 ft |
10 ft |
10 ft x 10 ft |
https://www.realtor.ca/real-estate/28123359/420-w-9th-avenue-prince-rupert

































