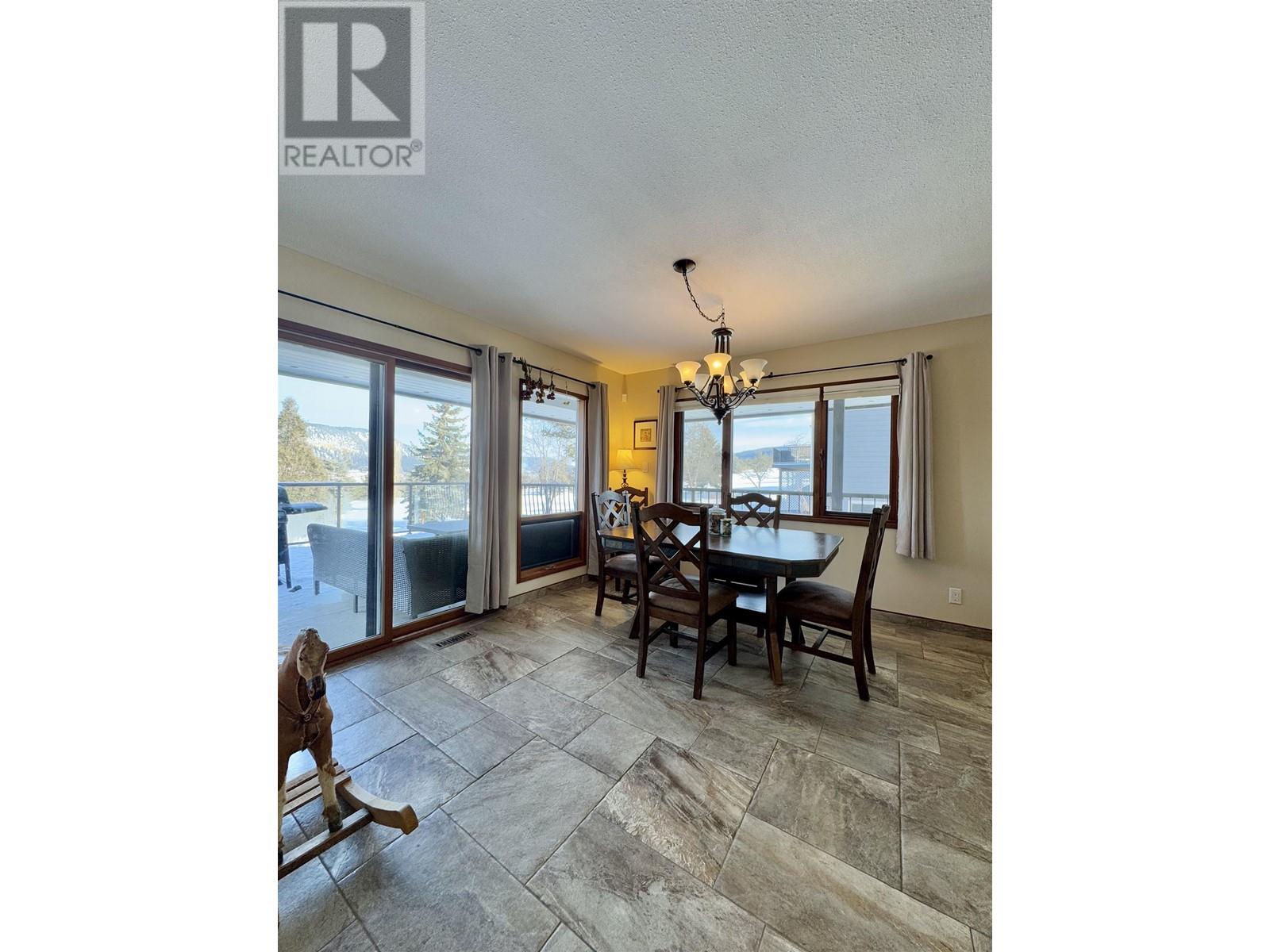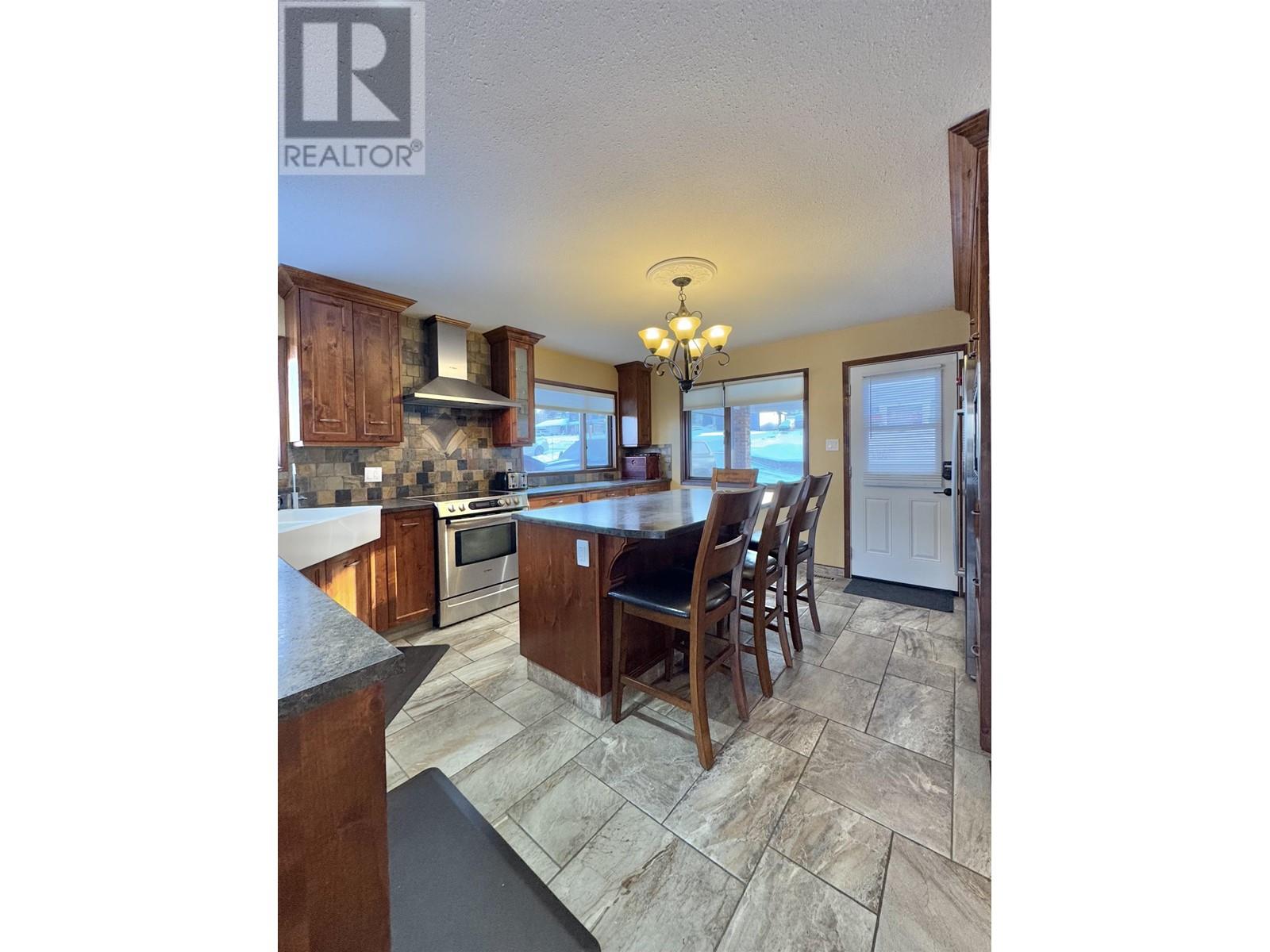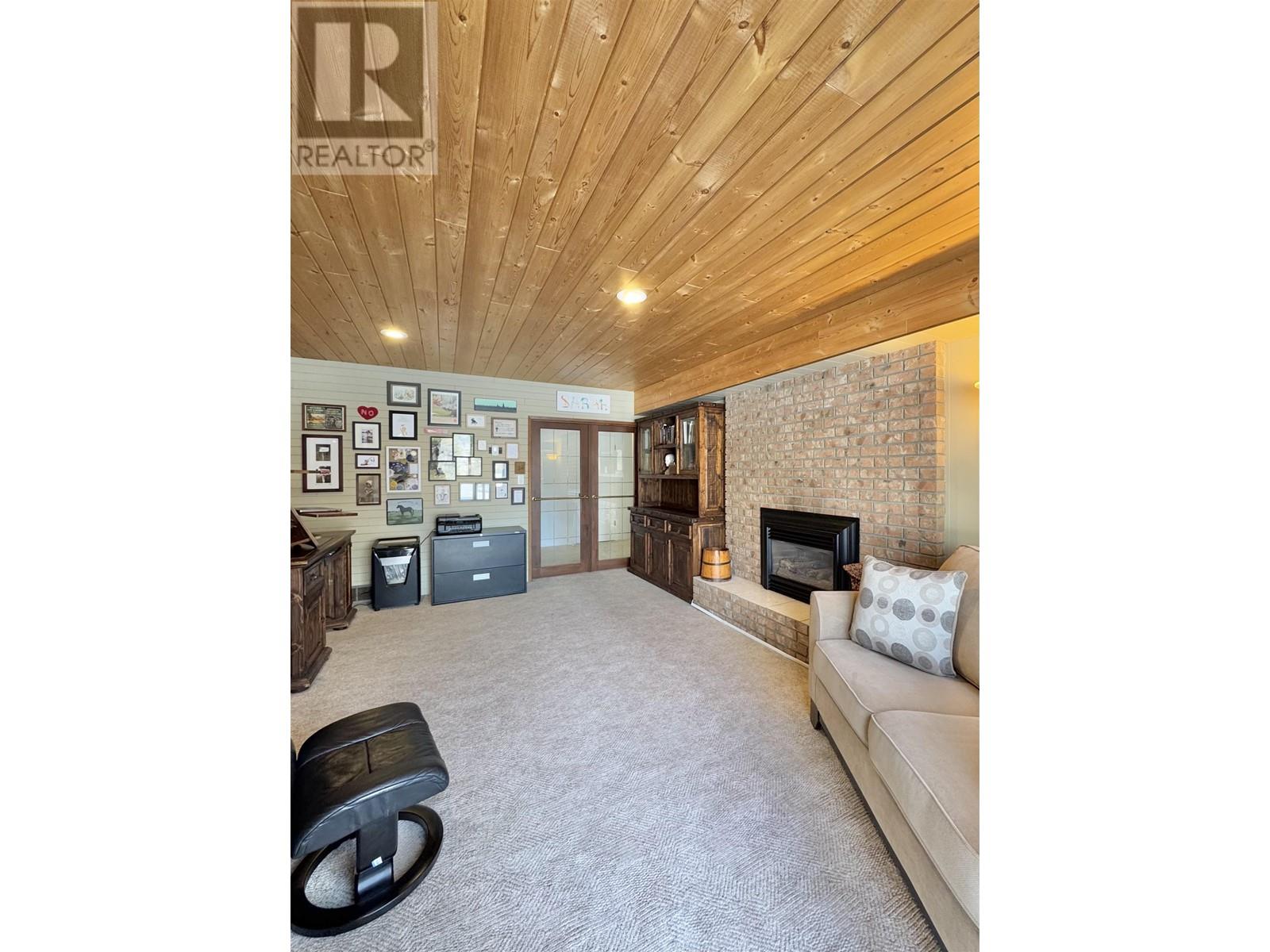4 Bedroom
4 Bathroom
2704 sqft
Fireplace
Central Air Conditioning
Forced Air
$669,000
* PREC - Personal Real Estate Corporation. A luxurious 4 bedroom, 4 bathroom home located on William Lake Golf Course. An ideal environment for both entertaining and comfortable daily living. A perfectly updated kitchen, with stainless steel appliances, & sleek countertops with an island that doubles as a breakfast bar. The living and dining areas offer large windows, allowing for an abundance of natural light and picturesque views of the city and golf course. The spacious primary bedroom overlooks the course with plenty of closet space and easy access to the beautifully designed main bathroom. A second bedroom & additional full bathroom are also located on the main floor. In the basement you will find laundry, a large den or home office and 2 additional bedrooms, now with a full ensuite bathroom. Workshop leads outside. (id:5136)
Property Details
|
MLS® Number
|
R2965440 |
|
Property Type
|
Single Family |
|
StorageType
|
Storage |
|
ViewType
|
City View |
Building
|
BathroomTotal
|
4 |
|
BedroomsTotal
|
4 |
|
Appliances
|
Washer, Dryer, Refrigerator, Stove, Dishwasher |
|
BasementDevelopment
|
Finished |
|
BasementType
|
N/a (finished) |
|
ConstructedDate
|
1978 |
|
ConstructionStyleAttachment
|
Detached |
|
CoolingType
|
Central Air Conditioning |
|
ExteriorFinish
|
Wood |
|
FireplacePresent
|
Yes |
|
FireplaceTotal
|
2 |
|
FoundationType
|
Concrete Perimeter |
|
HeatingFuel
|
Natural Gas |
|
HeatingType
|
Forced Air |
|
RoofMaterial
|
Asphalt Shingle |
|
RoofStyle
|
Conventional |
|
StoriesTotal
|
2 |
|
SizeInterior
|
2704 Sqft |
|
Type
|
House |
|
UtilityWater
|
Municipal Water |
Parking
Land
|
Acreage
|
No |
|
SizeIrregular
|
13746 |
|
SizeTotal
|
13746 Sqft |
|
SizeTotalText
|
13746 Sqft |
Rooms
| Level |
Type |
Length |
Width |
Dimensions |
|
Basement |
Primary Bedroom |
13 ft ,4 in |
15 ft ,4 in |
13 ft ,4 in x 15 ft ,4 in |
|
Basement |
Laundry Room |
5 ft ,9 in |
7 ft ,6 in |
5 ft ,9 in x 7 ft ,6 in |
|
Basement |
Workshop |
11 ft ,5 in |
10 ft ,4 in |
11 ft ,5 in x 10 ft ,4 in |
|
Basement |
Bedroom 3 |
14 ft ,5 in |
11 ft |
14 ft ,5 in x 11 ft |
|
Basement |
Utility Room |
7 ft ,8 in |
6 ft ,5 in |
7 ft ,8 in x 6 ft ,5 in |
|
Basement |
Utility Room |
6 ft ,2 in |
13 ft ,8 in |
6 ft ,2 in x 13 ft ,8 in |
|
Basement |
Bedroom 4 |
11 ft ,3 in |
11 ft ,3 in |
11 ft ,3 in x 11 ft ,3 in |
|
Basement |
Cold Room |
7 ft ,4 in |
12 ft |
7 ft ,4 in x 12 ft |
|
Basement |
Den |
17 ft ,7 in |
12 ft ,9 in |
17 ft ,7 in x 12 ft ,9 in |
|
Main Level |
Kitchen |
15 ft ,2 in |
11 ft ,1 in |
15 ft ,2 in x 11 ft ,1 in |
|
Main Level |
Dining Room |
11 ft ,1 in |
11 ft ,6 in |
11 ft ,1 in x 11 ft ,6 in |
|
Main Level |
Living Room |
13 ft ,2 in |
17 ft ,7 in |
13 ft ,2 in x 17 ft ,7 in |
|
Main Level |
Foyer |
7 ft ,5 in |
10 ft ,1 in |
7 ft ,5 in x 10 ft ,1 in |
|
Main Level |
Bedroom 2 |
11 ft ,9 in |
12 ft ,7 in |
11 ft ,9 in x 12 ft ,7 in |
https://www.realtor.ca/real-estate/27900092/42-fairview-drive-williams-lake











































