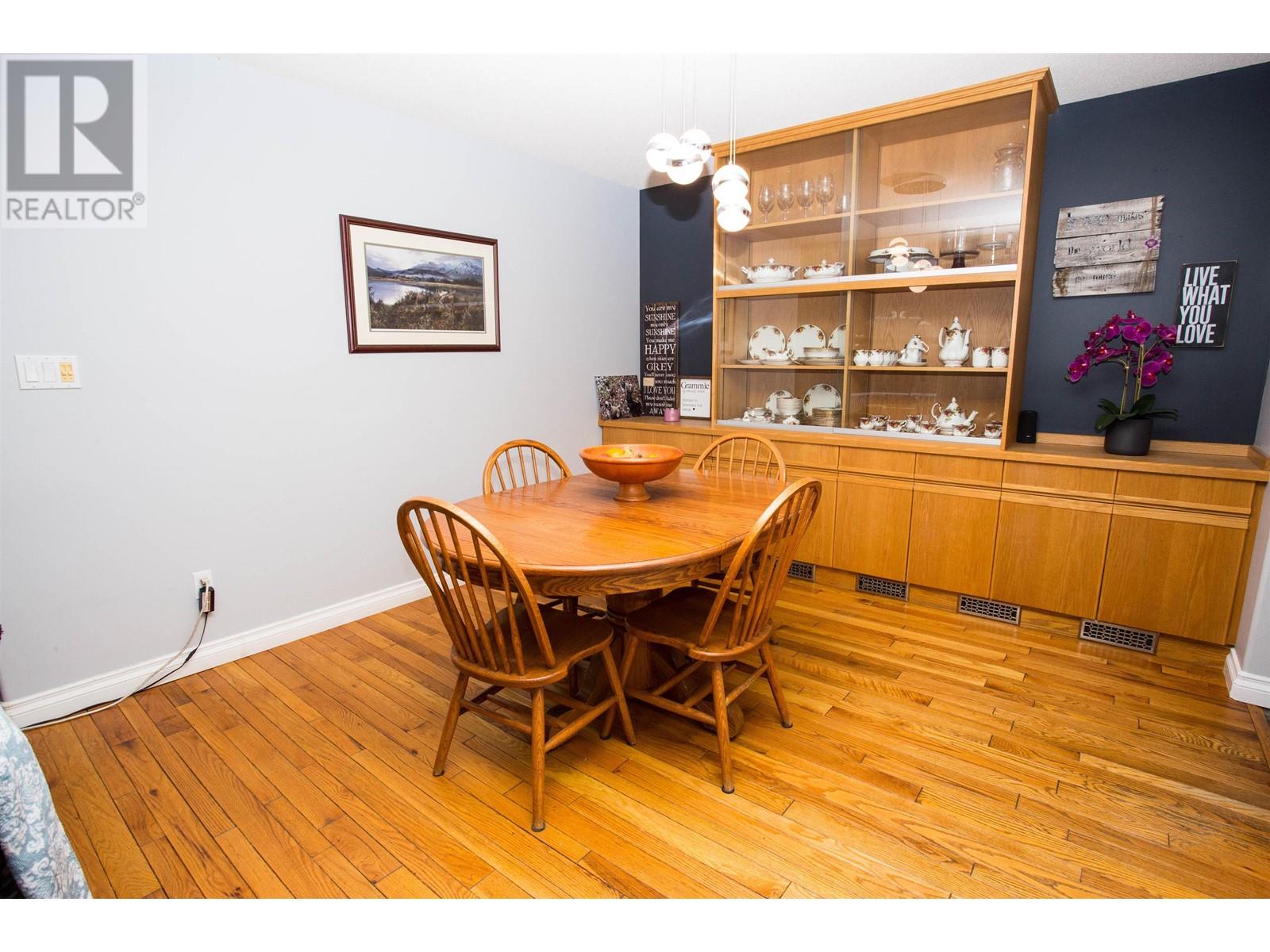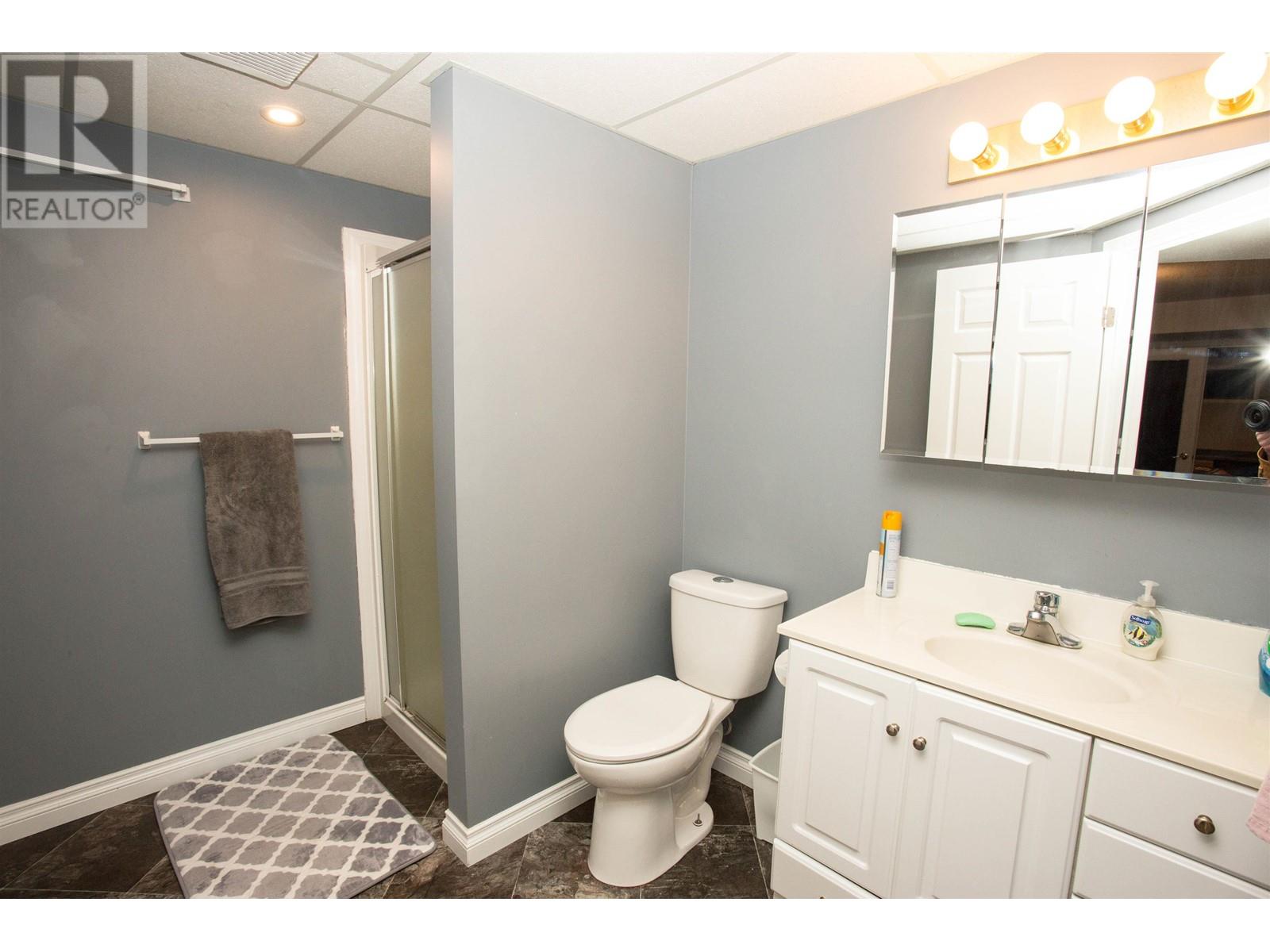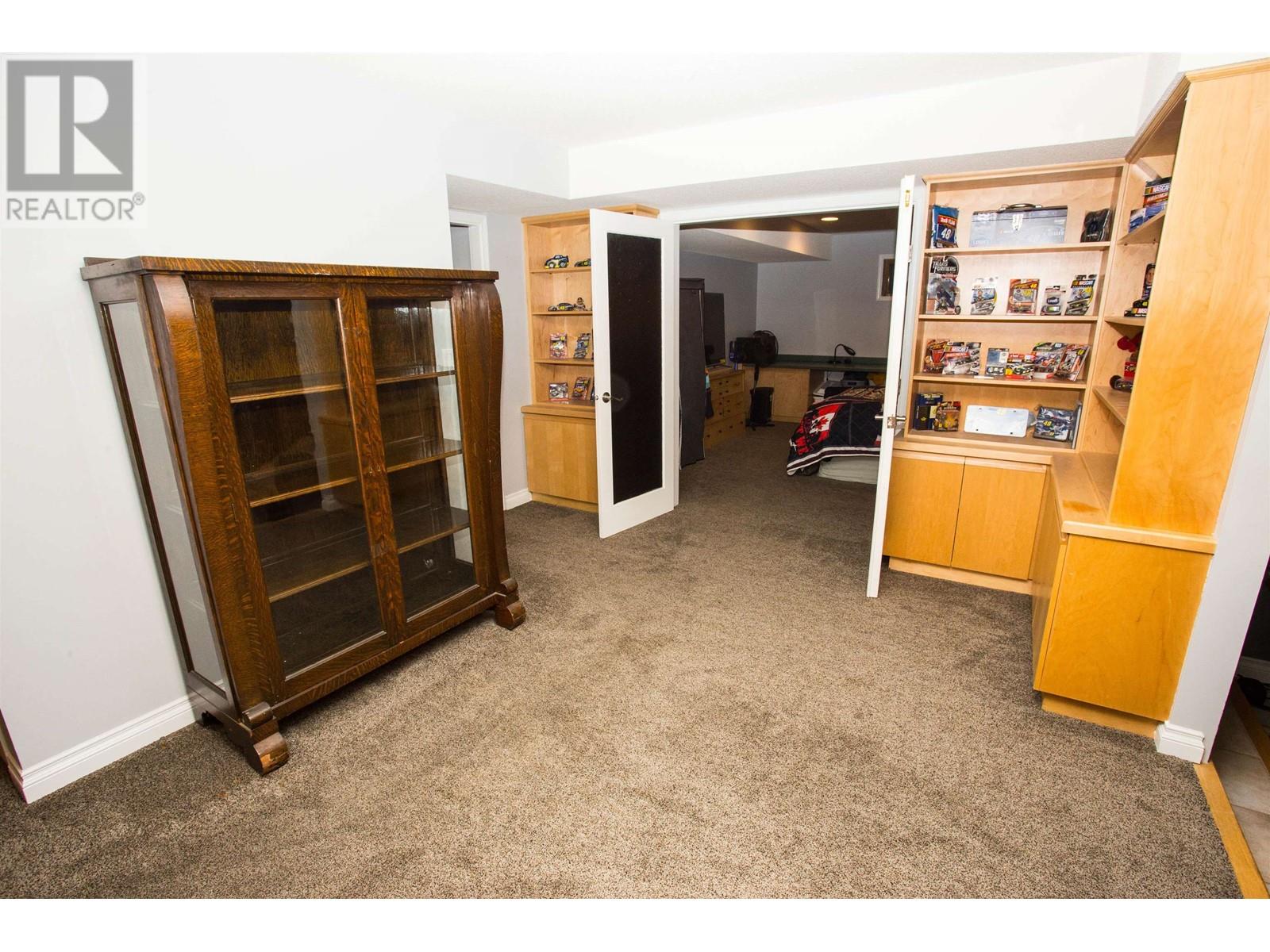5 Bedroom
3 Bathroom
3216 sqft
Fireplace
Forced Air
Acreage
$619,900
Nestled on a serene and private 5 - acre treed lot just minutes from town, this beautifully updated 4 - bedroom, 2-bathroom Myatovic home offers the perfect blend of comfort and functionality. The inviting living room showcases stunning oak hardwood floors and a cozy gas fireplace, creating a warm and welcoming ambiance. The master bedroom features a convenient cheater door to a luxurious 5-piece bathroom, adding a touch of elegance to your everyday routine. The fully finished basement provides versatility, with a spacious bedroom, bathroom, large laundry room, and a rec room. Additionally, it includes a custom area with built-in cabinets, perfect for a library or hobby space. Outside, the detached shop offers ample room for all your toys, projects, and storage needs. (id:5136)
Property Details
|
MLS® Number
|
R2959069 |
|
Property Type
|
Single Family |
Building
|
BathroomTotal
|
3 |
|
BedroomsTotal
|
5 |
|
BasementDevelopment
|
Finished |
|
BasementType
|
N/a (finished) |
|
ConstructedDate
|
1992 |
|
ConstructionStyleAttachment
|
Detached |
|
FireplacePresent
|
Yes |
|
FireplaceTotal
|
1 |
|
FoundationType
|
Concrete Perimeter |
|
HeatingType
|
Forced Air |
|
RoofMaterial
|
Asphalt Shingle |
|
RoofStyle
|
Conventional |
|
StoriesTotal
|
2 |
|
SizeInterior
|
3216 Sqft |
|
Type
|
House |
|
UtilityWater
|
Drilled Well |
Parking
Land
|
Acreage
|
Yes |
|
SizeIrregular
|
4.85 |
|
SizeTotal
|
4.85 Ac |
|
SizeTotalText
|
4.85 Ac |
Rooms
| Level |
Type |
Length |
Width |
Dimensions |
|
Basement |
Bedroom 4 |
12 ft ,6 in |
8 ft |
12 ft ,6 in x 8 ft |
|
Basement |
Recreational, Games Room |
17 ft ,4 in |
14 ft |
17 ft ,4 in x 14 ft |
|
Basement |
Laundry Room |
17 ft |
9 ft ,2 in |
17 ft x 9 ft ,2 in |
|
Basement |
Bedroom 5 |
12 ft |
11 ft |
12 ft x 11 ft |
|
Main Level |
Kitchen |
15 ft ,8 in |
11 ft |
15 ft ,8 in x 11 ft |
|
Main Level |
Living Room |
17 ft |
15 ft |
17 ft x 15 ft |
|
Main Level |
Dining Room |
11 ft |
11 ft ,1 in |
11 ft x 11 ft ,1 in |
|
Main Level |
Primary Bedroom |
14 ft ,1 in |
13 ft ,7 in |
14 ft ,1 in x 13 ft ,7 in |
|
Main Level |
Bedroom 2 |
10 ft |
11 ft ,8 in |
10 ft x 11 ft ,8 in |
|
Main Level |
Bedroom 3 |
11 ft ,8 in |
10 ft |
11 ft ,8 in x 10 ft |
https://www.realtor.ca/real-estate/27830443/4182-northwood-pulpmill-road-prince-george





























