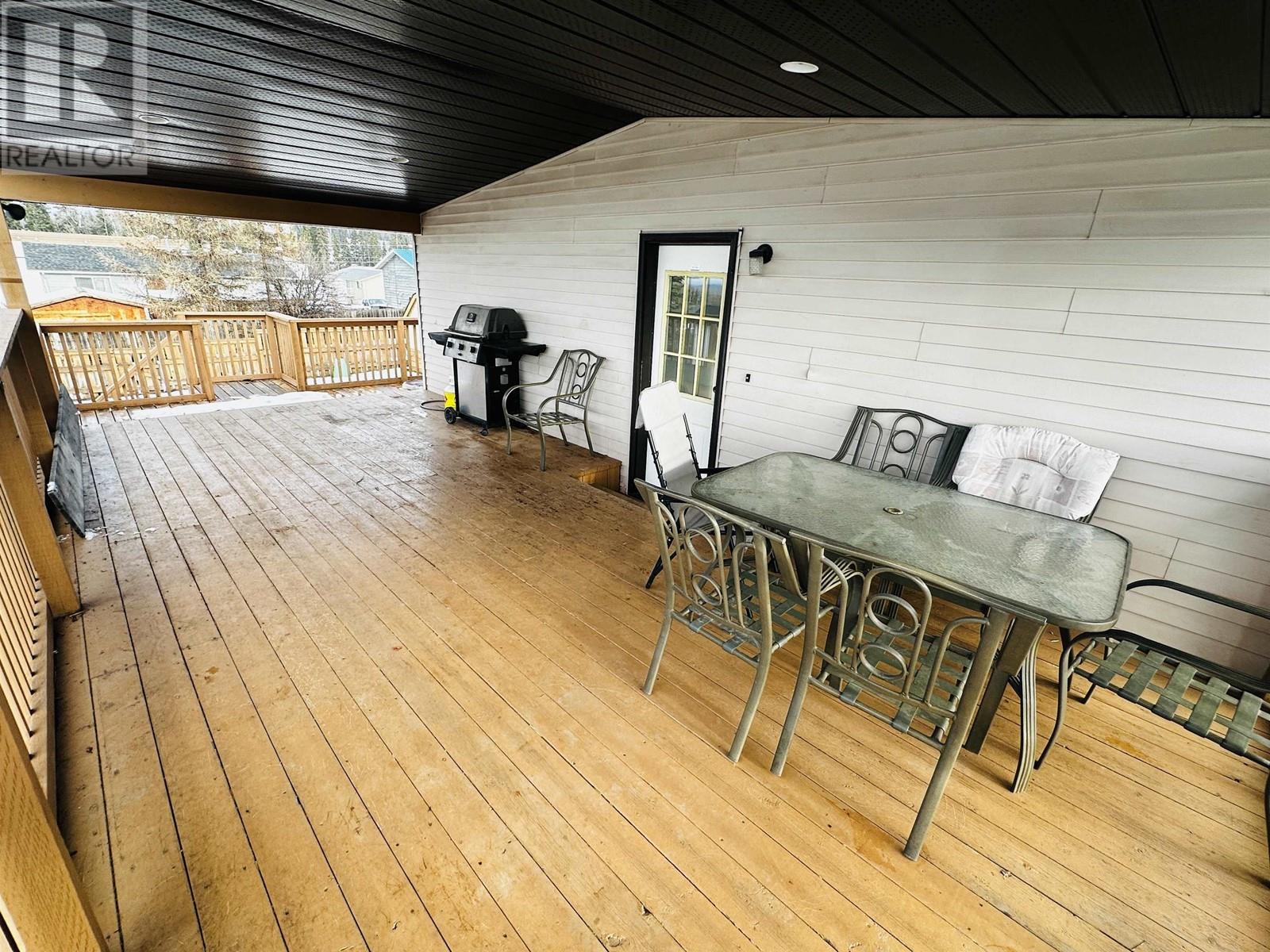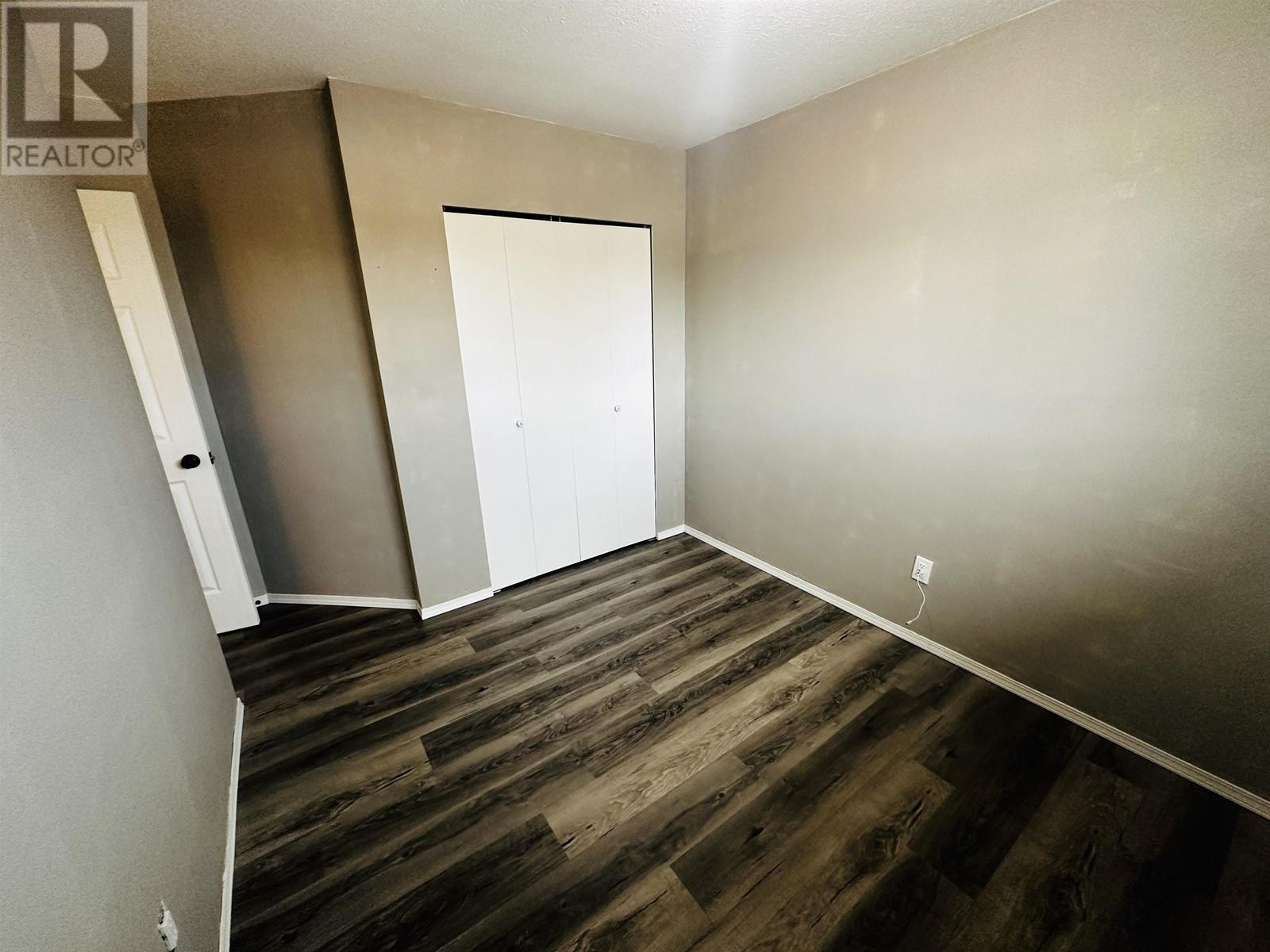4 Bedroom
2 Bathroom
1872 sqft
Forced Air
$349,000
* PREC - Personal Real Estate Corporation. This very well looked after 4 bed 2 bath home is located on a desirable street with great views of Burns Lake. This charming home has seen many updates over the recent few years including, but not limited to, new shingles and windows in 2018.A New high efficient furnace was installed in 2019, a hot water tank 2020 and the dishwasher and fridge were replaced in the last year. Brand new flooring was just installed in the basement and a fresh coat of paint throughout the house. Enjoy your evenings entertaining all your friends and family year-round on the beautiful covered deck, while the kids and or pets enjoy the large fully fenced backyard. (id:5136)
Property Details
|
MLS® Number
|
R2949114 |
|
Property Type
|
Single Family |
|
StorageType
|
Storage |
|
ViewType
|
Lake View |
Building
|
BathroomTotal
|
2 |
|
BedroomsTotal
|
4 |
|
BasementDevelopment
|
Finished |
|
BasementType
|
Full (finished) |
|
ConstructedDate
|
1983 |
|
ConstructionStyleAttachment
|
Detached |
|
ExteriorFinish
|
Vinyl Siding |
|
FoundationType
|
Wood |
|
HeatingFuel
|
Natural Gas |
|
HeatingType
|
Forced Air |
|
RoofMaterial
|
Asphalt Shingle |
|
RoofStyle
|
Conventional |
|
StoriesTotal
|
2 |
|
SizeInterior
|
1872 Sqft |
|
Type
|
House |
|
UtilityWater
|
Municipal Water |
Parking
Land
|
Acreage
|
No |
|
SizeIrregular
|
6052 |
|
SizeTotal
|
6052 Sqft |
|
SizeTotalText
|
6052 Sqft |
Rooms
| Level |
Type |
Length |
Width |
Dimensions |
|
Basement |
Recreational, Games Room |
34 ft ,1 in |
12 ft ,6 in |
34 ft ,1 in x 12 ft ,6 in |
|
Basement |
Bedroom 4 |
11 ft ,1 in |
9 ft ,4 in |
11 ft ,1 in x 9 ft ,4 in |
|
Basement |
Storage |
8 ft ,7 in |
6 ft ,4 in |
8 ft ,7 in x 6 ft ,4 in |
|
Basement |
Laundry Room |
11 ft ,3 in |
9 ft ,3 in |
11 ft ,3 in x 9 ft ,3 in |
|
Main Level |
Living Room |
12 ft ,1 in |
12 ft ,7 in |
12 ft ,1 in x 12 ft ,7 in |
|
Main Level |
Dining Room |
9 ft ,2 in |
7 ft ,9 in |
9 ft ,2 in x 7 ft ,9 in |
|
Main Level |
Kitchen |
11 ft ,2 in |
9 ft ,9 in |
11 ft ,2 in x 9 ft ,9 in |
|
Main Level |
Primary Bedroom |
11 ft ,1 in |
11 ft ,4 in |
11 ft ,1 in x 11 ft ,4 in |
|
Main Level |
Bedroom 2 |
8 ft ,1 in |
8 ft ,5 in |
8 ft ,1 in x 8 ft ,5 in |
|
Main Level |
Bedroom 3 |
11 ft ,1 in |
10 ft ,9 in |
11 ft ,1 in x 10 ft ,9 in |
https://www.realtor.ca/real-estate/27717176/417-4th-avenue-burns-lake






































