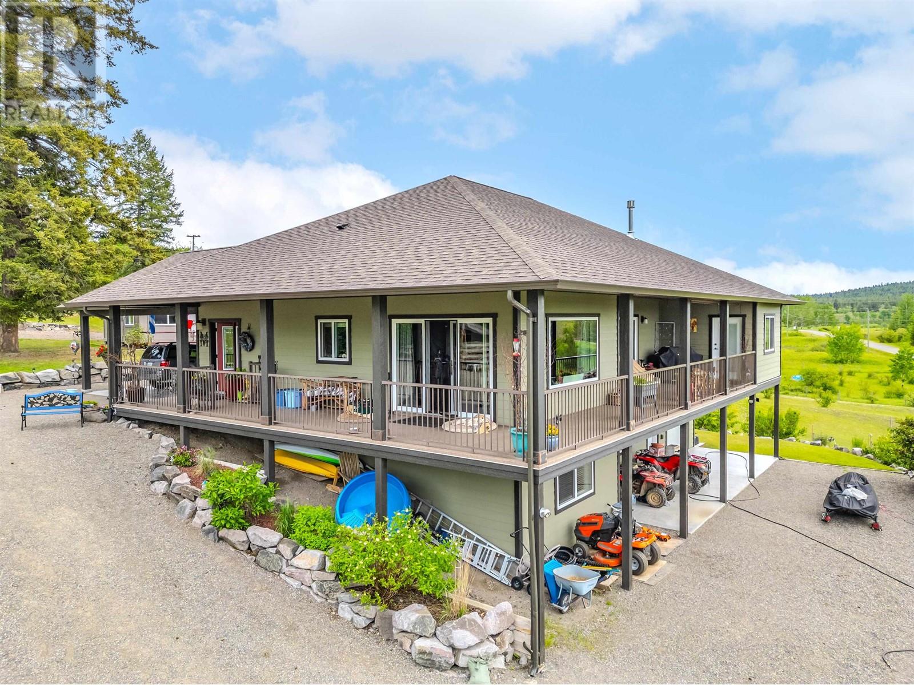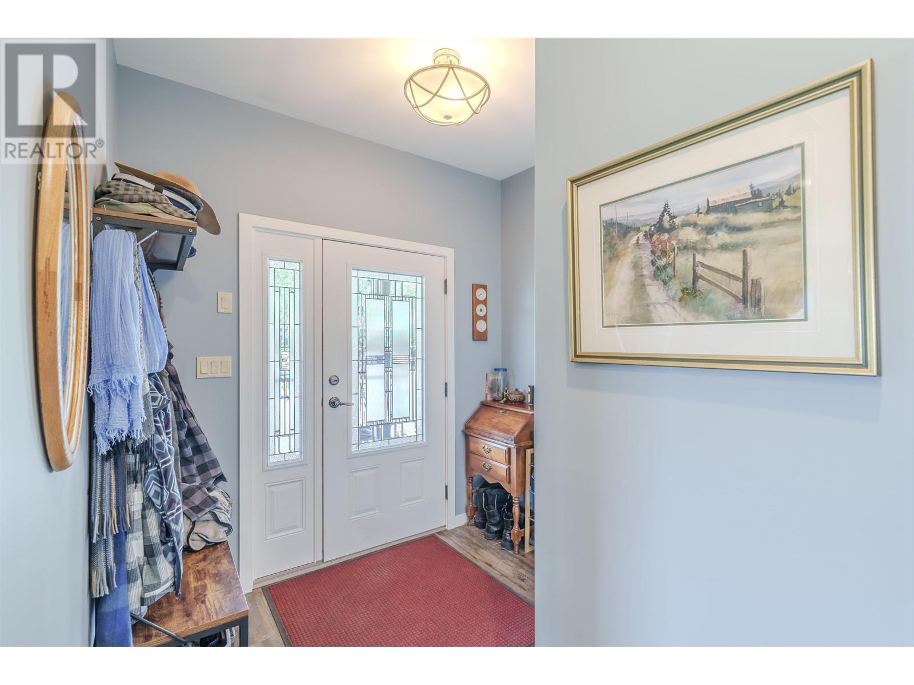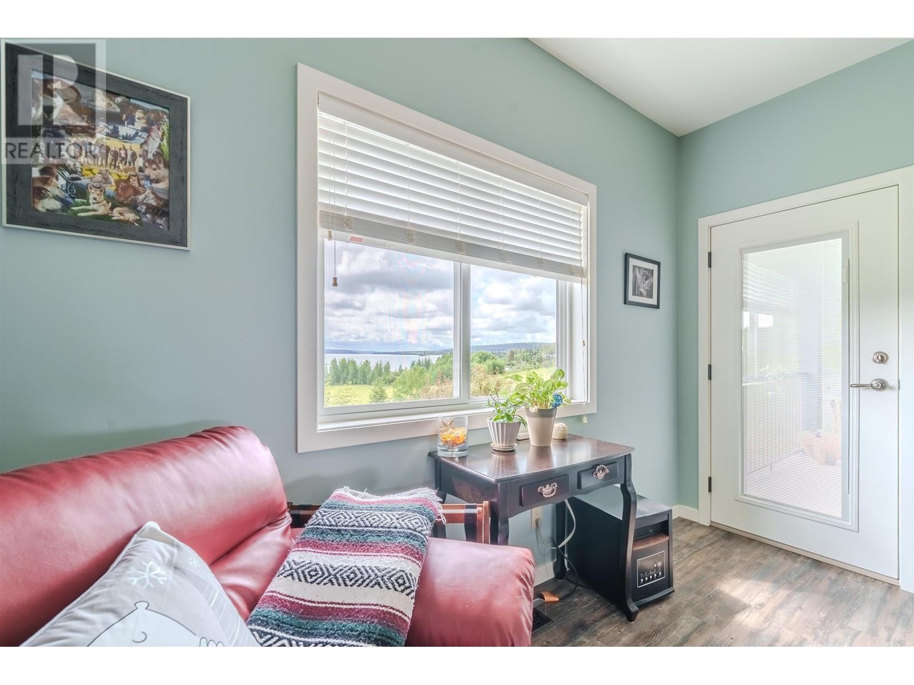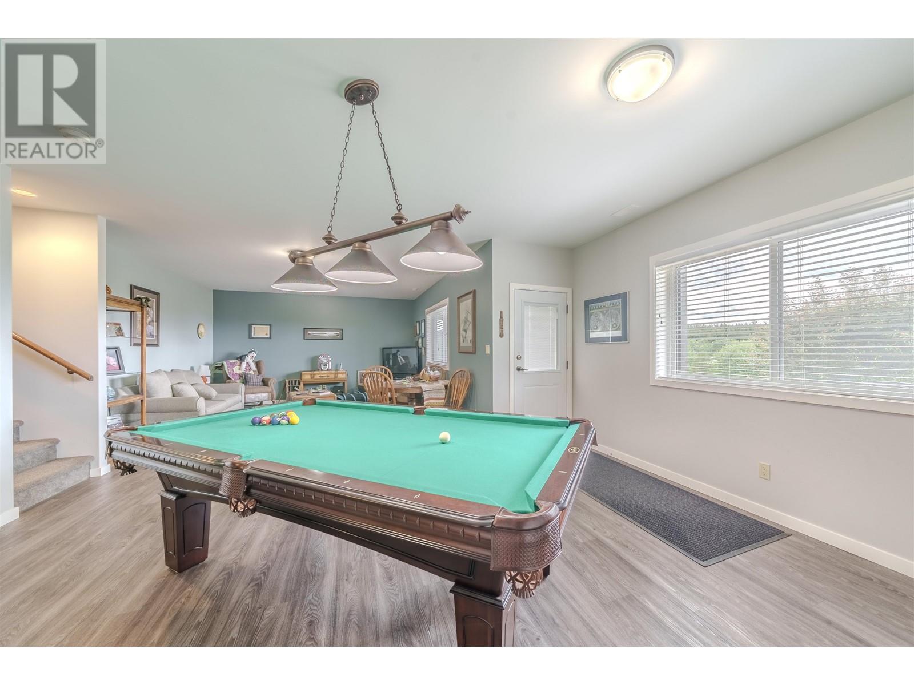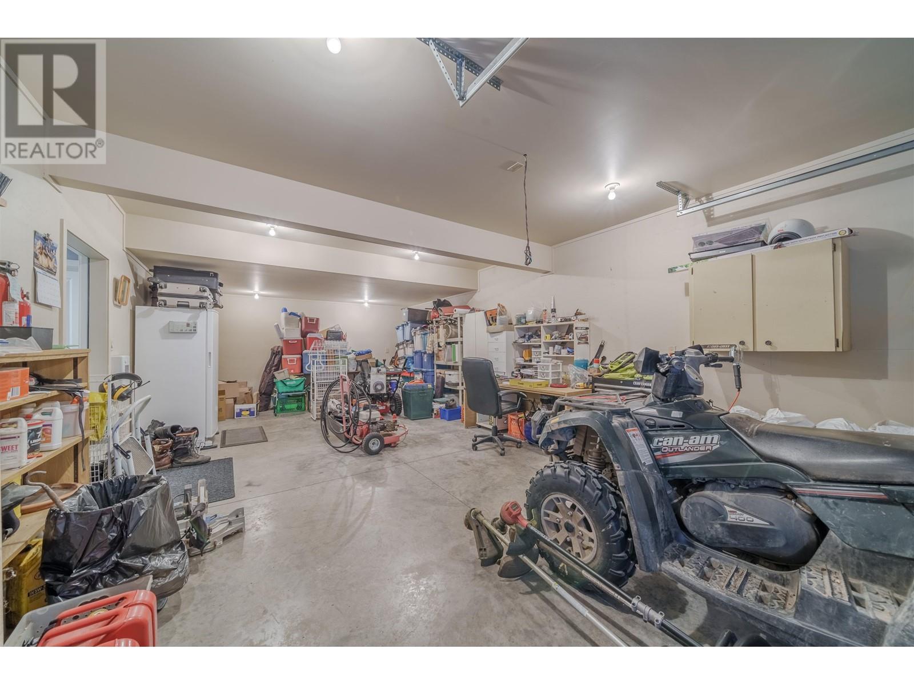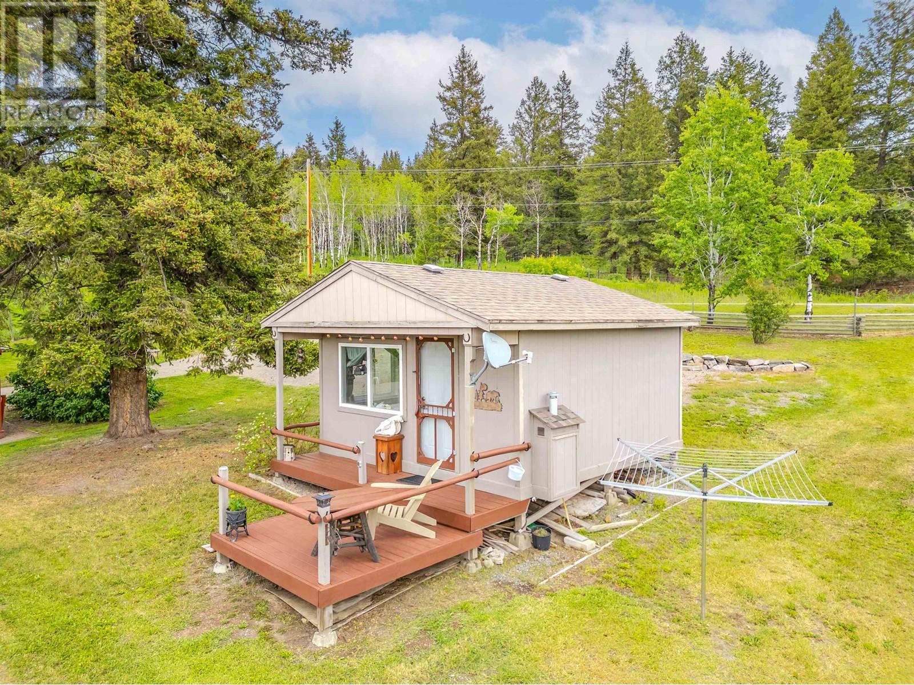2 Bedroom
3 Bathroom
2807 sqft
Fireplace
Forced Air
Waterfront
Acreage
$970,000
This property sounds like a dream! With its southwest exposure & stunning lake view, it offers a serene & picturesque setting. The 2015 Eric Ohlund build promises high-quality craftsmanship & modern amenities, such as natural gas hookups & privacy shades, enhancing comfort. Open concept layout w/ 9 ft ceilings creates a spacious & airy feel, complemented by custom high-end finishes. Outside, the amenities continue to impress with an oversized carport, a detached building featuring a shower on demand, & a gazebo with power. The big shed complete with an outhouse adds to the property's functionality & charm. With its private waterfront walking trails, shared waterfront access with a dock, & beautiful landscaping. Don't miss this opportunity for comfort, luxury & natural beauty! (id:5136)
Property Details
|
MLS® Number
|
R2900188 |
|
Property Type
|
Single Family |
|
Structure
|
Workshop |
|
ViewType
|
View |
|
WaterFrontType
|
Waterfront |
Building
|
BathroomTotal
|
3 |
|
BedroomsTotal
|
2 |
|
Appliances
|
Washer, Dryer, Refrigerator, Stove, Dishwasher |
|
BasementDevelopment
|
Finished |
|
BasementType
|
N/a (finished) |
|
ConstructedDate
|
2015 |
|
ConstructionStyleAttachment
|
Detached |
|
FireplacePresent
|
Yes |
|
FireplaceTotal
|
2 |
|
FoundationType
|
Concrete Perimeter |
|
HeatingFuel
|
Natural Gas |
|
HeatingType
|
Forced Air |
|
RoofMaterial
|
Asphalt Shingle |
|
RoofStyle
|
Conventional |
|
StoriesTotal
|
2 |
|
SizeInterior
|
2807 Sqft |
|
Type
|
House |
|
UtilityWater
|
Drilled Well |
Parking
Land
|
Acreage
|
Yes |
|
SizeIrregular
|
1.04 |
|
SizeTotal
|
1.04 Ac |
|
SizeTotalText
|
1.04 Ac |
Rooms
| Level |
Type |
Length |
Width |
Dimensions |
|
Basement |
Recreational, Games Room |
14 ft ,6 in |
14 ft ,8 in |
14 ft ,6 in x 14 ft ,8 in |
|
Basement |
Recreational, Games Room |
14 ft ,1 in |
34 ft ,2 in |
14 ft ,1 in x 34 ft ,2 in |
|
Basement |
Other |
9 ft |
9 ft ,4 in |
9 ft x 9 ft ,4 in |
|
Main Level |
Foyer |
8 ft |
6 ft |
8 ft x 6 ft |
|
Main Level |
Pantry |
8 ft ,2 in |
4 ft ,8 in |
8 ft ,2 in x 4 ft ,8 in |
|
Main Level |
Kitchen |
26 ft ,6 in |
10 ft ,9 in |
26 ft ,6 in x 10 ft ,9 in |
|
Main Level |
Family Room |
26 ft ,8 in |
15 ft ,3 in |
26 ft ,8 in x 15 ft ,3 in |
|
Main Level |
Bedroom 2 |
18 ft ,2 in |
11 ft ,7 in |
18 ft ,2 in x 11 ft ,7 in |
|
Main Level |
Laundry Room |
9 ft ,5 in |
9 ft ,2 in |
9 ft ,5 in x 9 ft ,2 in |
|
Main Level |
Primary Bedroom |
12 ft ,9 in |
17 ft ,6 in |
12 ft ,9 in x 17 ft ,6 in |
|
Main Level |
Other |
8 ft ,7 in |
8 ft ,1 in |
8 ft ,7 in x 8 ft ,1 in |
https://www.realtor.ca/real-estate/27106075/4162-lac-la-hache-stn-road-lac-la-hache




