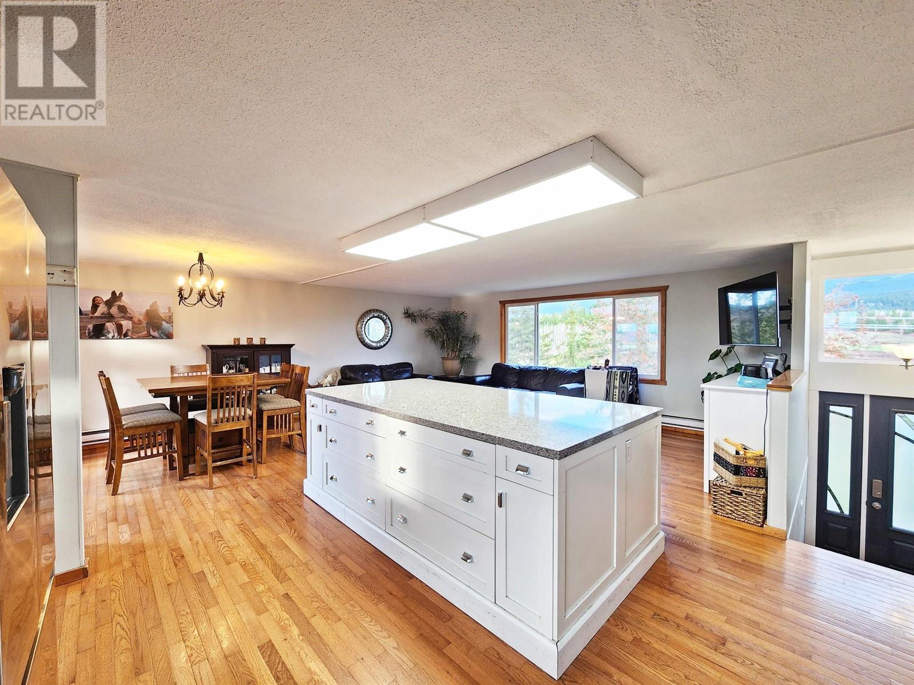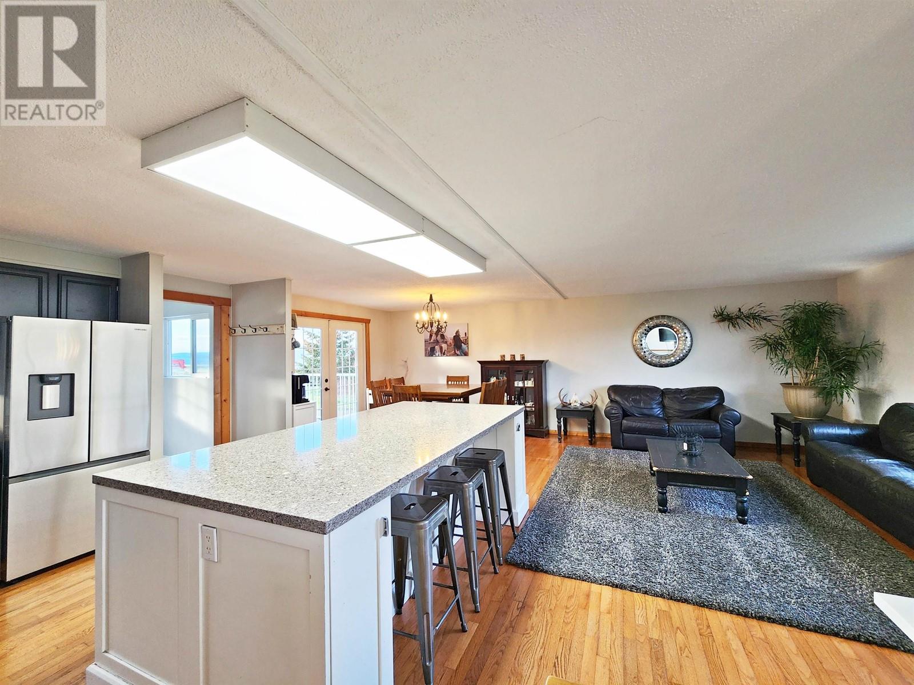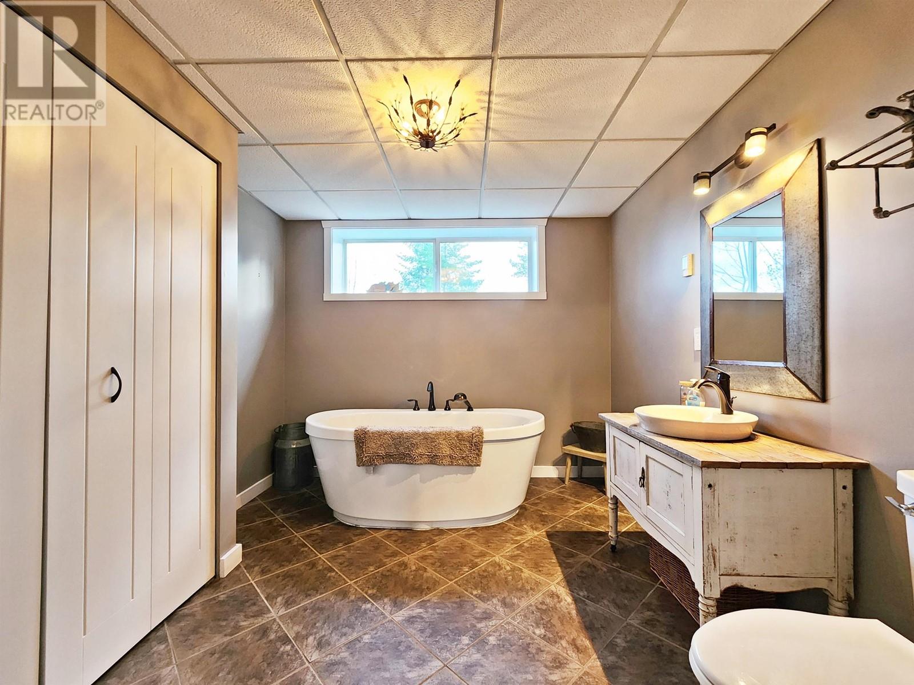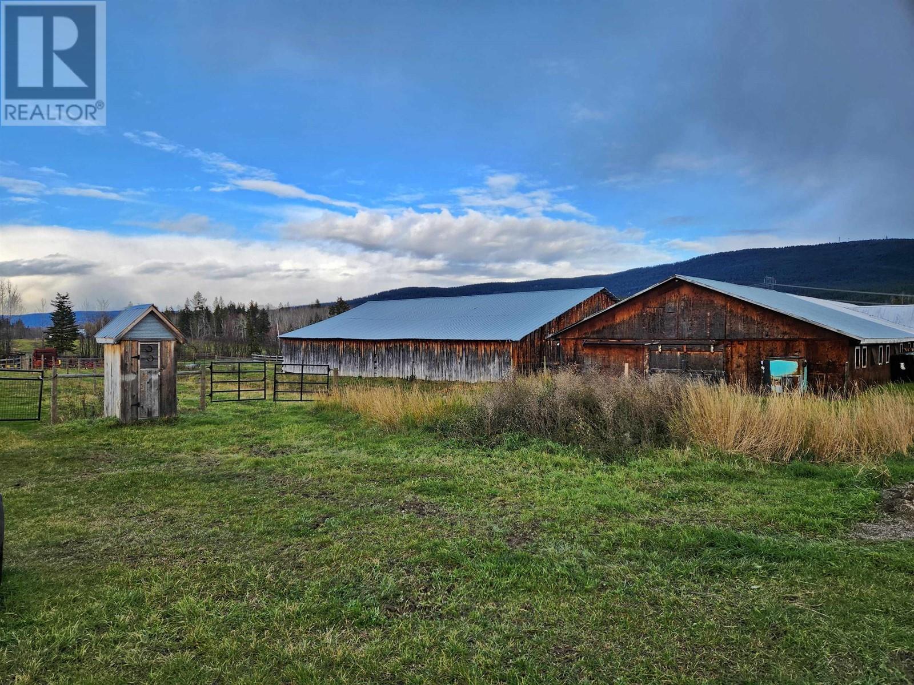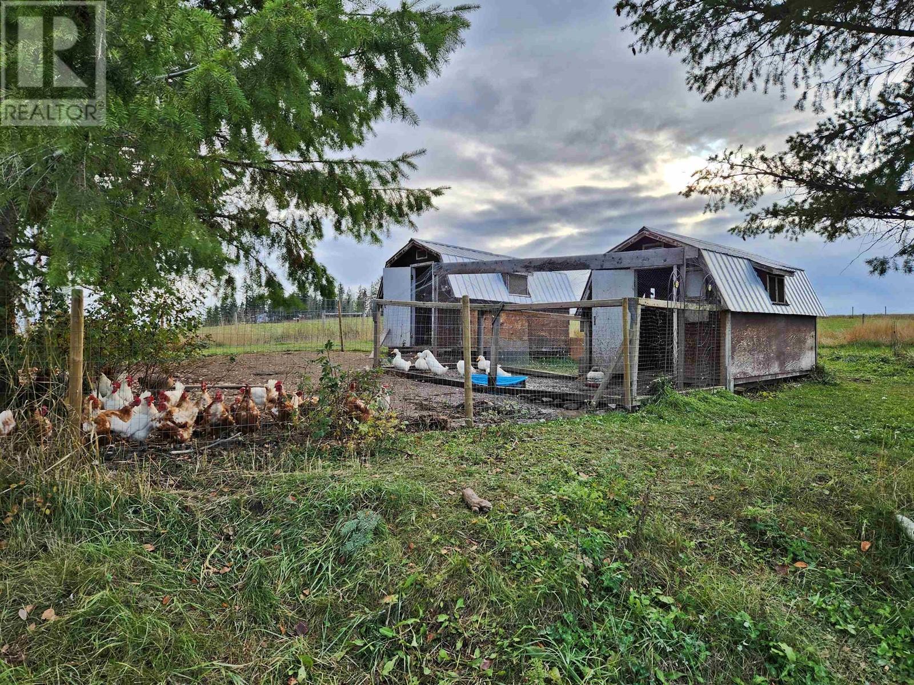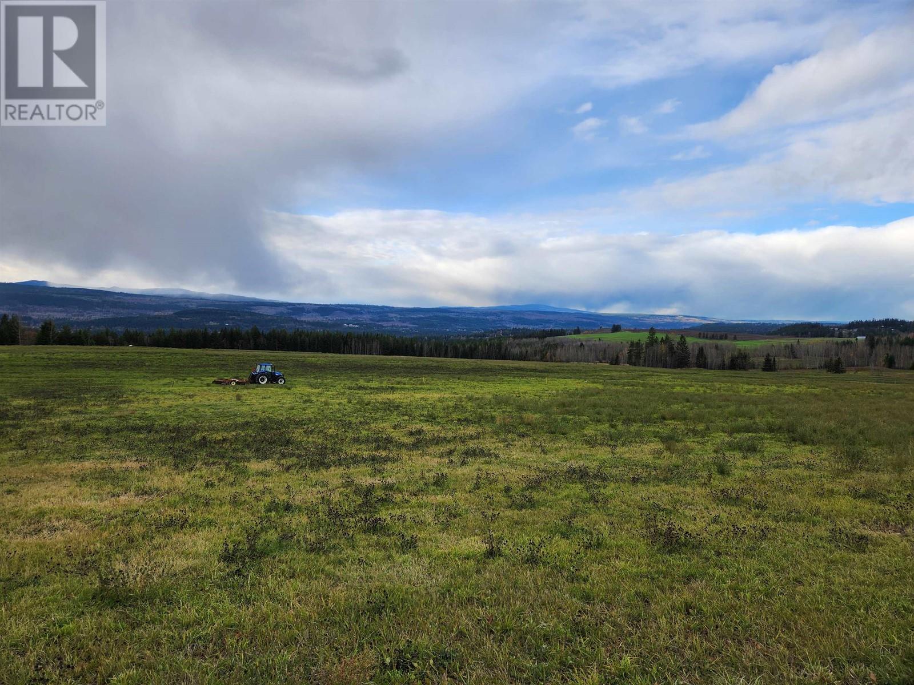3 Bedroom
2 Bathroom
1920 sqft
Split Level Entry
Fireplace
Baseboard Heaters, Radiant/infra-Red Heat
Acreage
$1,449,900
Welcome to country livin' in the Cariboo! With 135.66 acres total, this picture-perfect package is just 15 minutes South of the city and could be an amazing self-sustaining way of life. Approx 100 acres in hay production, cattle barn with indoor maternity pens and waterers, 100x180' riding arena, round pen, duck & chicken coups, 3 bay covered workshop and more! Breath taking westerly views with sunsets to die for and all kinds of wildlife travelling through the property. Many updates in the home include windows, roof, deck, island & bathrooms. Soak your worries away after a hard day's work in the hot tub on the back sundeck. Reward yourself with this great investment and start living the good life! (id:5136)
Property Details
|
MLS® Number
|
R2938827 |
|
Property Type
|
Single Family |
|
StorageType
|
Storage |
|
Structure
|
Workshop |
|
ViewType
|
Mountain View, Valley View |
Building
|
BathroomTotal
|
2 |
|
BedroomsTotal
|
3 |
|
ArchitecturalStyle
|
Split Level Entry |
|
BasementDevelopment
|
Partially Finished |
|
BasementType
|
Partial (partially Finished) |
|
ConstructedDate
|
9999 |
|
ConstructionStyleAttachment
|
Detached |
|
ExteriorFinish
|
Stucco |
|
FireplacePresent
|
Yes |
|
FireplaceTotal
|
1 |
|
FoundationType
|
Concrete Perimeter |
|
HeatingType
|
Baseboard Heaters, Radiant/infra-red Heat |
|
RoofMaterial
|
Asphalt Shingle |
|
RoofStyle
|
Conventional |
|
StoriesTotal
|
2 |
|
SizeInterior
|
1920 Sqft |
|
Type
|
House |
|
UtilityWater
|
Drilled Well |
Parking
Land
|
Acreage
|
Yes |
|
SizeIrregular
|
135.66 |
|
SizeTotal
|
135.66 Ac |
|
SizeTotalText
|
135.66 Ac |
Rooms
| Level |
Type |
Length |
Width |
Dimensions |
|
Lower Level |
Bedroom 3 |
13 ft ,6 in |
10 ft |
13 ft ,6 in x 10 ft |
|
Lower Level |
Laundry Room |
12 ft ,6 in |
9 ft |
12 ft ,6 in x 9 ft |
|
Lower Level |
Recreational, Games Room |
22 ft |
16 ft |
22 ft x 16 ft |
|
Main Level |
Mud Room |
7 ft |
5 ft |
7 ft x 5 ft |
|
Main Level |
Kitchen |
10 ft |
10 ft |
10 ft x 10 ft |
|
Main Level |
Dining Room |
11 ft |
11 ft |
11 ft x 11 ft |
|
Main Level |
Living Room |
20 ft |
13 ft |
20 ft x 13 ft |
|
Main Level |
Primary Bedroom |
12 ft |
11 ft ,6 in |
12 ft x 11 ft ,6 in |
|
Main Level |
Bedroom 2 |
10 ft |
9 ft |
10 ft x 9 ft |
https://www.realtor.ca/real-estate/27581512/4142-dale-lake-road-quesnel




