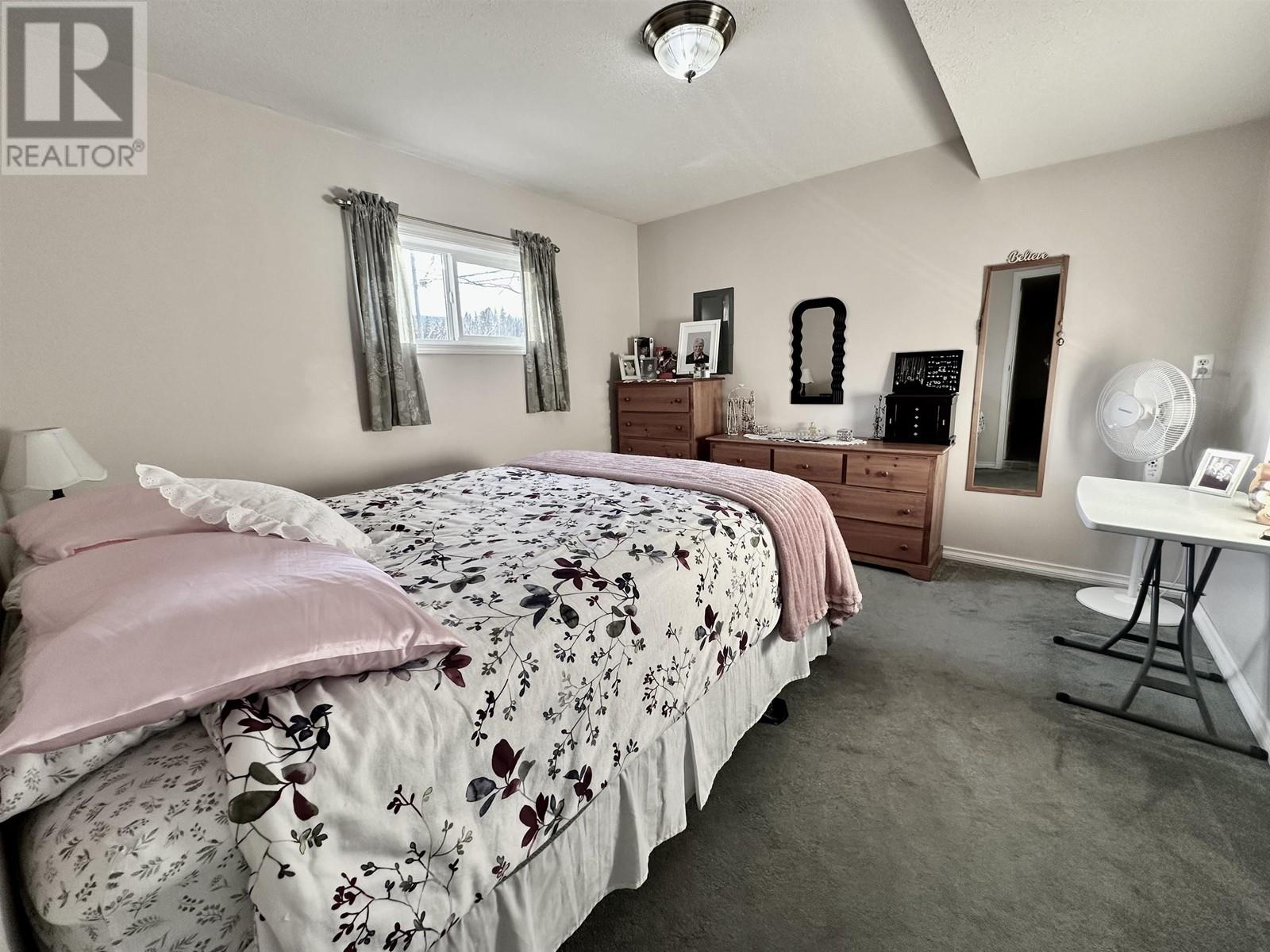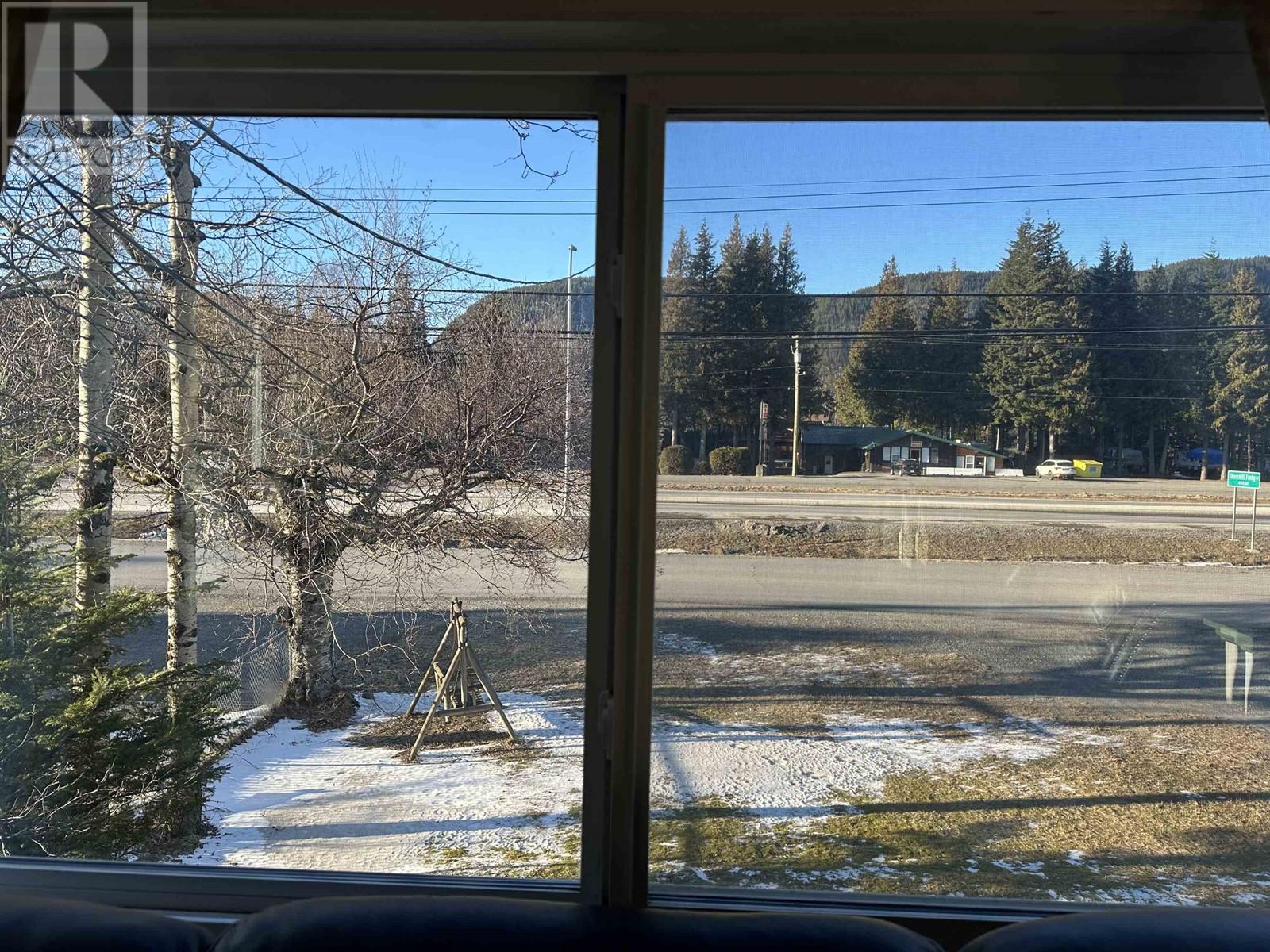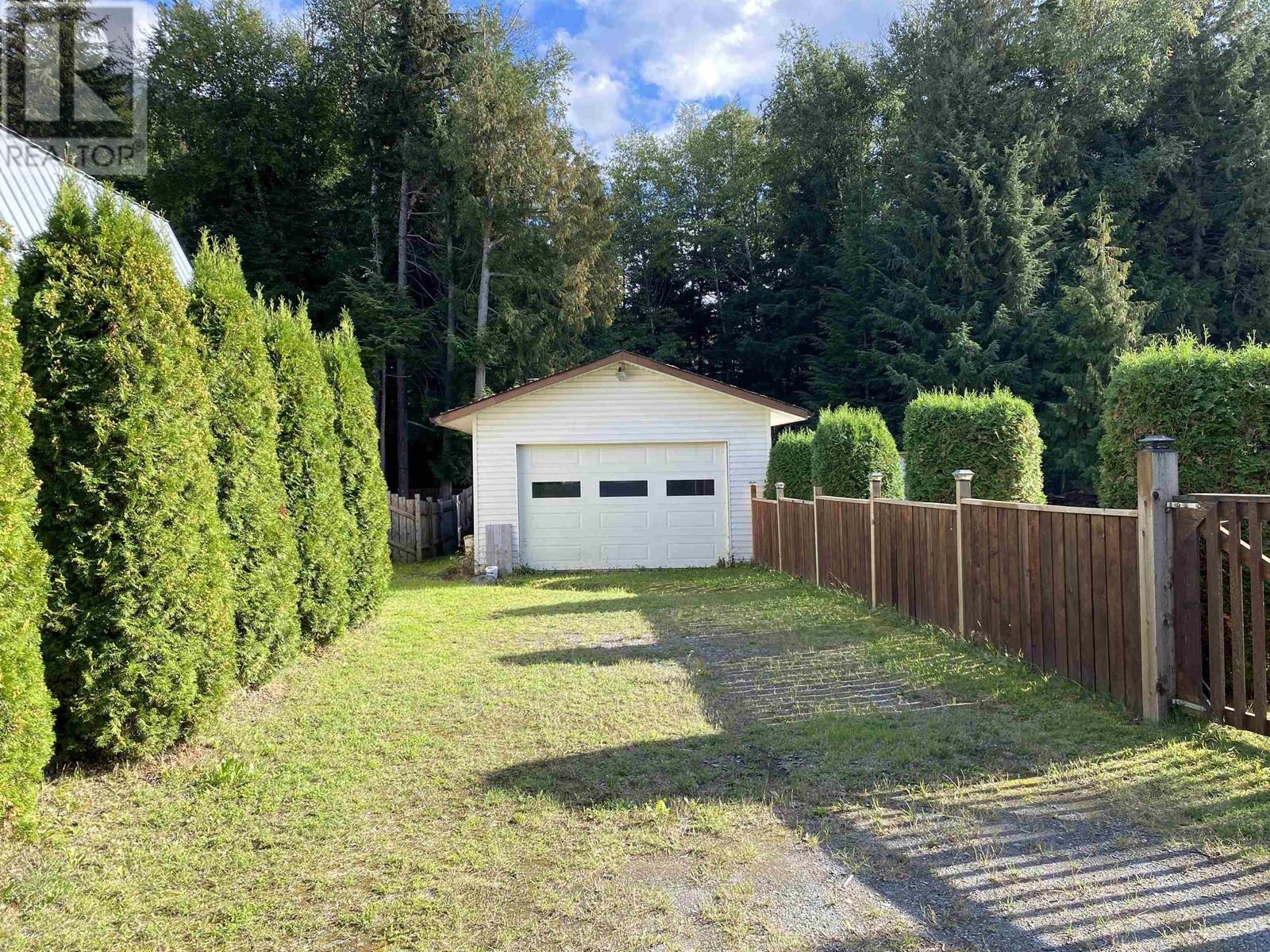5 Bedroom
2 Bathroom
2100 sqft
Fireplace
Forced Air
$509,900
Well maintained, 5-bedroom, 2-bathroom home is perfectly situated on a spacious lot in Thornhill, zoned C3, allowing for a variety of uses. When you enter, you'll be greeted by a warm and inviting atmosphere, ideal for families or those looking for extra space. Upper floor kitchen, living room and views! 30-year roof shingles ensure long-term durability, while the cozy wood stove adds a charming ambiance during colder months. The detached wire shop provides ample space for carpentry or welding projects. A Fenced yard offers privacy and security-perfect for kids and pets. Embrace your green thumb with a fenced garden and greenhouse. Relax on the covered patio off the kitchen, ideal for year-round BBQ's. Also on Commercial see C8066754. (id:5136)
Property Details
|
MLS® Number
|
R2967824 |
|
Property Type
|
Single Family |
|
StorageType
|
Storage |
|
ViewType
|
Mountain View, River View |
Building
|
BathroomTotal
|
2 |
|
BedroomsTotal
|
5 |
|
BasementDevelopment
|
Finished |
|
BasementType
|
Full (finished) |
|
ConstructedDate
|
1965 |
|
ConstructionStyleAttachment
|
Detached |
|
ExteriorFinish
|
Other |
|
FireplacePresent
|
Yes |
|
FireplaceTotal
|
1 |
|
FoundationType
|
Concrete Perimeter |
|
HeatingFuel
|
Natural Gas, Wood |
|
HeatingType
|
Forced Air |
|
RoofMaterial
|
Asphalt Shingle |
|
RoofStyle
|
Conventional |
|
StoriesTotal
|
2 |
|
SizeInterior
|
2100 Sqft |
|
Type
|
House |
|
UtilityWater
|
Community Water System |
Parking
|
Detached Garage
|
|
|
RV
|
|
|
Tandem
|
|
Land
|
Acreage
|
No |
|
SizeIrregular
|
15681.6 |
|
SizeTotal
|
15681.6 Sqft |
|
SizeTotalText
|
15681.6 Sqft |
Rooms
| Level |
Type |
Length |
Width |
Dimensions |
|
Above |
Bedroom 5 |
9 ft ,3 in |
9 ft ,3 in |
9 ft ,3 in x 9 ft ,3 in |
|
Above |
Bedroom 6 |
9 ft ,3 in |
10 ft ,1 in |
9 ft ,3 in x 10 ft ,1 in |
|
Above |
Living Room |
19 ft ,4 in |
13 ft ,7 in |
19 ft ,4 in x 13 ft ,7 in |
|
Above |
Kitchen |
13 ft ,5 in |
12 ft |
13 ft ,5 in x 12 ft |
|
Above |
Enclosed Porch |
14 ft |
12 ft |
14 ft x 12 ft |
|
Above |
Dining Room |
13 ft |
6 ft ,3 in |
13 ft x 6 ft ,3 in |
|
Main Level |
Foyer |
10 ft ,1 in |
7 ft ,4 in |
10 ft ,1 in x 7 ft ,4 in |
|
Main Level |
Family Room |
27 ft |
11 ft ,3 in |
27 ft x 11 ft ,3 in |
|
Main Level |
Bedroom 2 |
11 ft ,1 in |
11 ft ,3 in |
11 ft ,1 in x 11 ft ,3 in |
|
Main Level |
Bedroom 3 |
11 ft ,5 in |
9 ft ,3 in |
11 ft ,5 in x 9 ft ,3 in |
|
Main Level |
Cold Room |
9 ft |
7 ft |
9 ft x 7 ft |
|
Main Level |
Laundry Room |
11 ft ,3 in |
7 ft |
11 ft ,3 in x 7 ft |
|
Main Level |
Bedroom 4 |
11 ft ,5 in |
9 ft ,3 in |
11 ft ,5 in x 9 ft ,3 in |
|
Main Level |
Enclosed Porch |
17 ft ,5 in |
5 ft |
17 ft ,5 in x 5 ft |
https://www.realtor.ca/real-estate/27926468/4120-e-16-highway-terrace










































