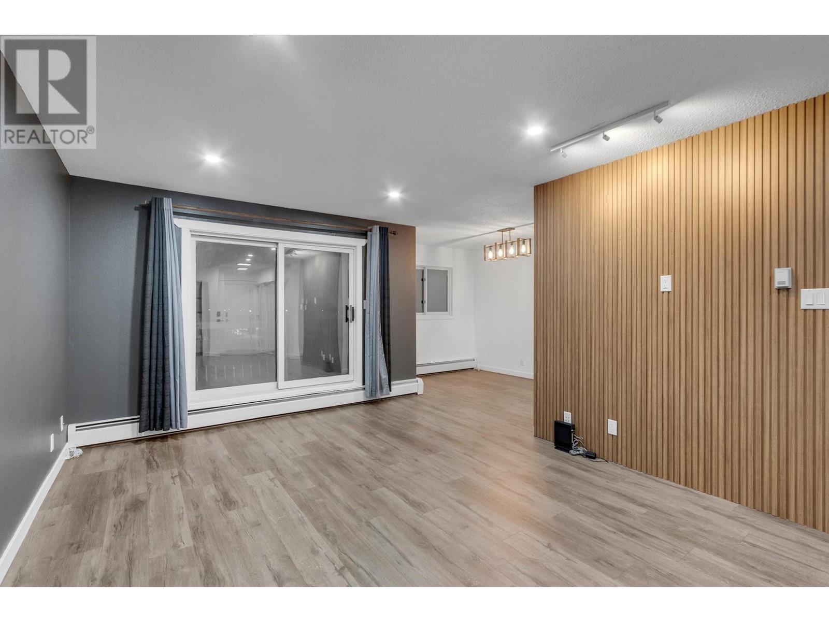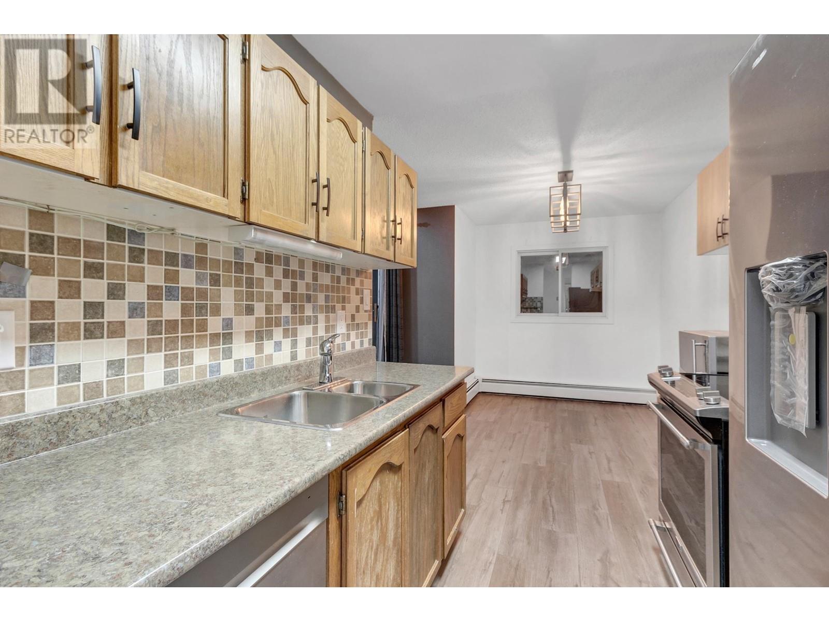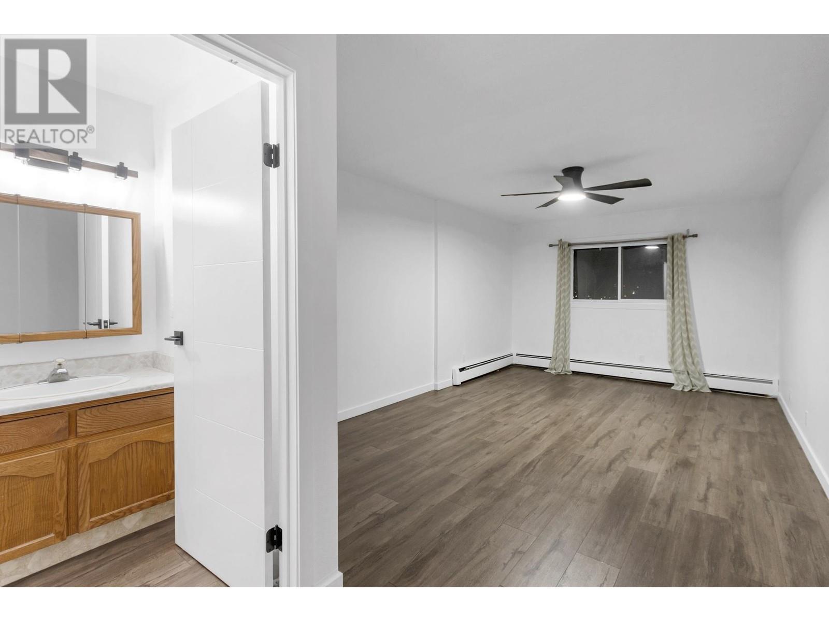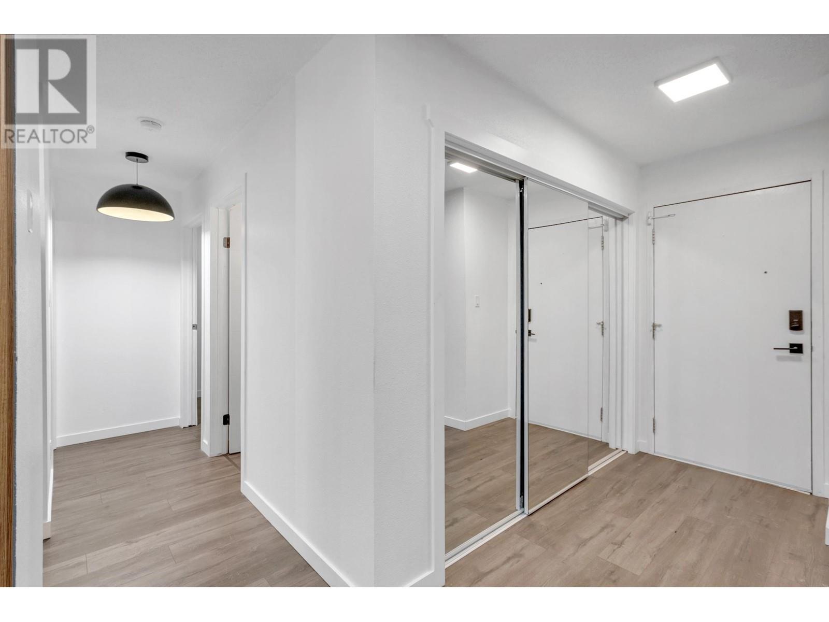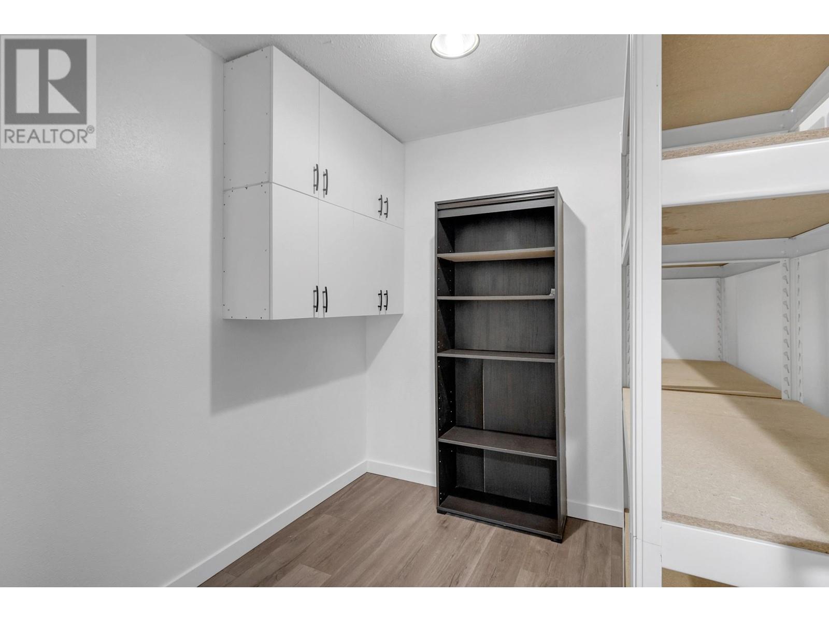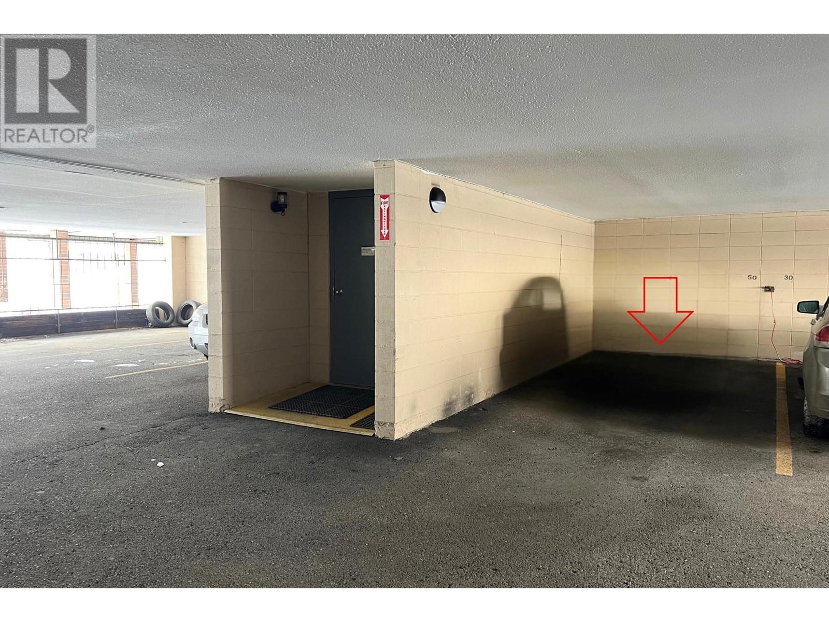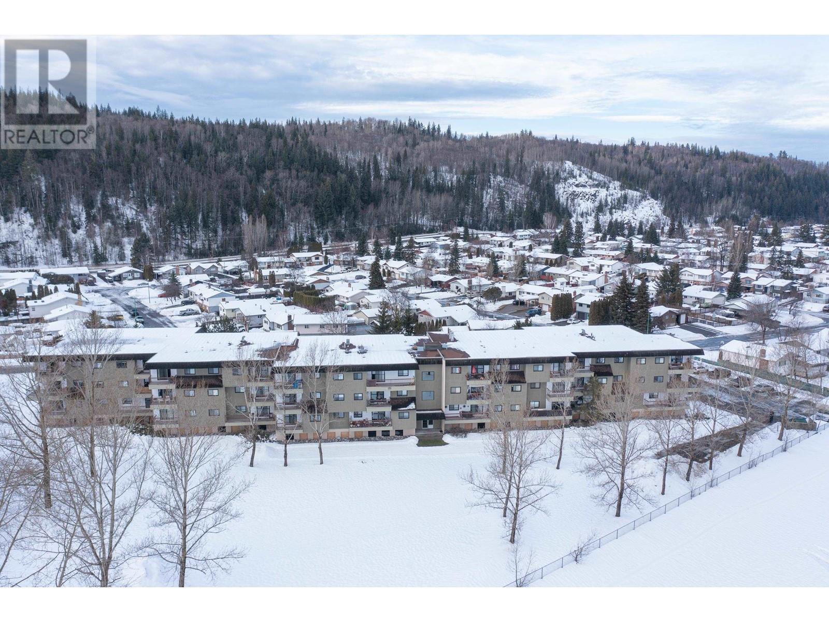2 Bedroom
2 Bathroom
1184 sqft
Baseboard Heaters, Hot Water, Radiant/infra-Red Heat
$279,900
Welcome to this beautifully updated 2-bedroom + office/den & 2-bathroom condo located in Boardwalk Apartments, just off Foothills & 5th Ave. Offering modern comforts and a prime location, the huge primary bedroom boasts a private view, large closet, a full ensuite for ultimate convenience. The second bedroom is also spacious and includes a large closet. Recent updates include new flooring throughout, fresh paint, stylish lighting, and brand-new appliances, new toilets, feature wall added - all complemented by tasteful cosmetic touches for a sleek, modern feel. Enjoy your private east-facing balcony with serene views of DP Todd and the lush, treed Heritage and Foothills area. This complex features covered parking, elevator access, and a bus stop right outside - perfect for commuters. The monthly strata fee covers - heat, hot water, water, 1 covered parking spot (secured under the building), strata management, sewer, garbage and building maintenance. Check out this great unit! (id:5136)
Property Details
|
MLS® Number
|
R2959744 |
|
Property Type
|
Single Family |
Building
|
BathroomTotal
|
2 |
|
BedroomsTotal
|
2 |
|
Amenities
|
Shared Laundry |
|
Appliances
|
Dishwasher, Refrigerator, Stove |
|
BasementType
|
None |
|
ConstructedDate
|
1981 |
|
ConstructionStyleAttachment
|
Attached |
|
ExteriorFinish
|
Wood |
|
FoundationType
|
Concrete Perimeter |
|
HeatingType
|
Baseboard Heaters, Hot Water, Radiant/infra-red Heat |
|
RoofMaterial
|
Membrane |
|
RoofStyle
|
Conventional |
|
StoriesTotal
|
4 |
|
SizeInterior
|
1184 Sqft |
|
Type
|
Apartment |
|
UtilityWater
|
Municipal Water |
Parking
Land
|
Acreage
|
No |
|
SizeIrregular
|
0 X |
|
SizeTotalText
|
0 X |
Rooms
| Level |
Type |
Length |
Width |
Dimensions |
|
Main Level |
Living Room |
24 ft |
12 ft |
24 ft x 12 ft |
|
Main Level |
Kitchen |
7 ft ,5 in |
7 ft |
7 ft ,5 in x 7 ft |
|
Main Level |
Dining Room |
11 ft |
7 ft ,5 in |
11 ft x 7 ft ,5 in |
|
Main Level |
Primary Bedroom |
24 ft |
11 ft |
24 ft x 11 ft |
|
Main Level |
Bedroom 2 |
17 ft ,8 in |
10 ft |
17 ft ,8 in x 10 ft |
|
Main Level |
Office |
8 ft ,5 in |
7 ft |
8 ft ,5 in x 7 ft |
https://www.realtor.ca/real-estate/27837207/412-392-killoren-crescent-prince-george






