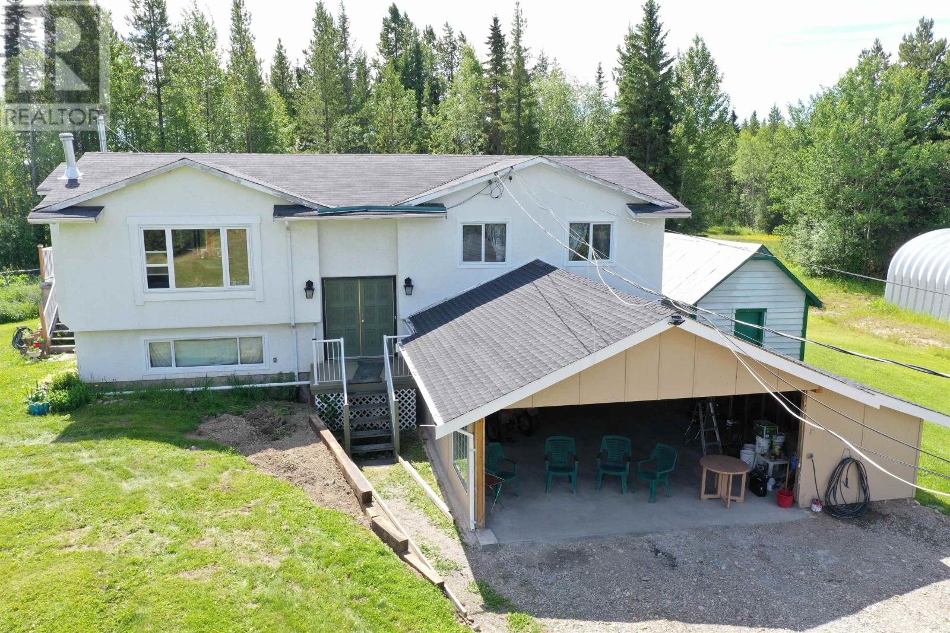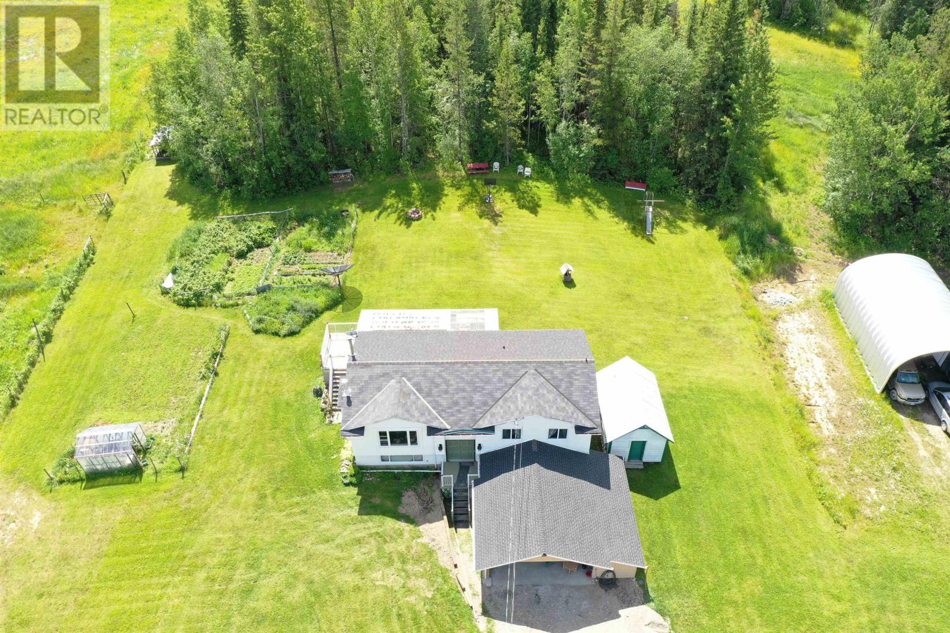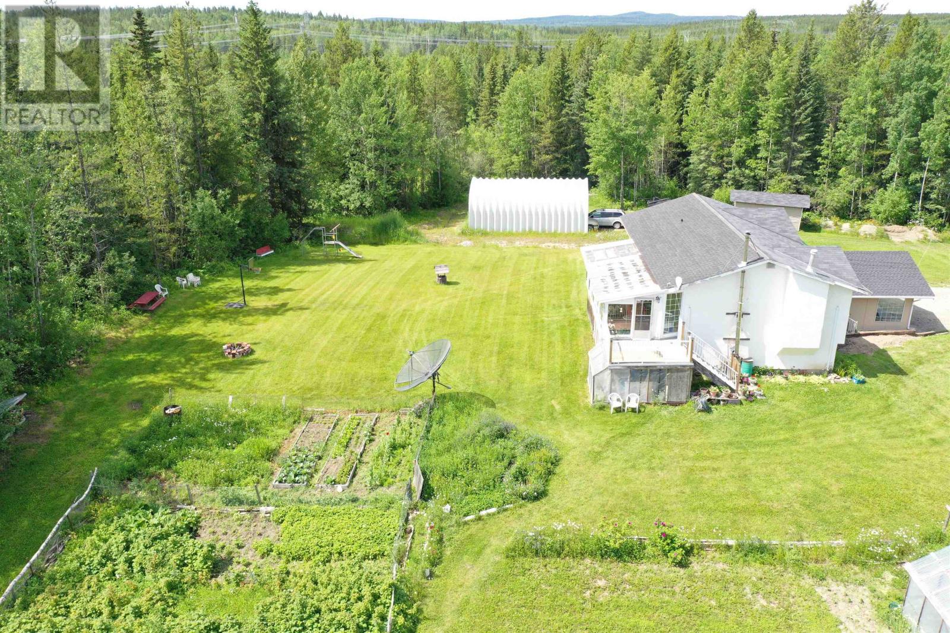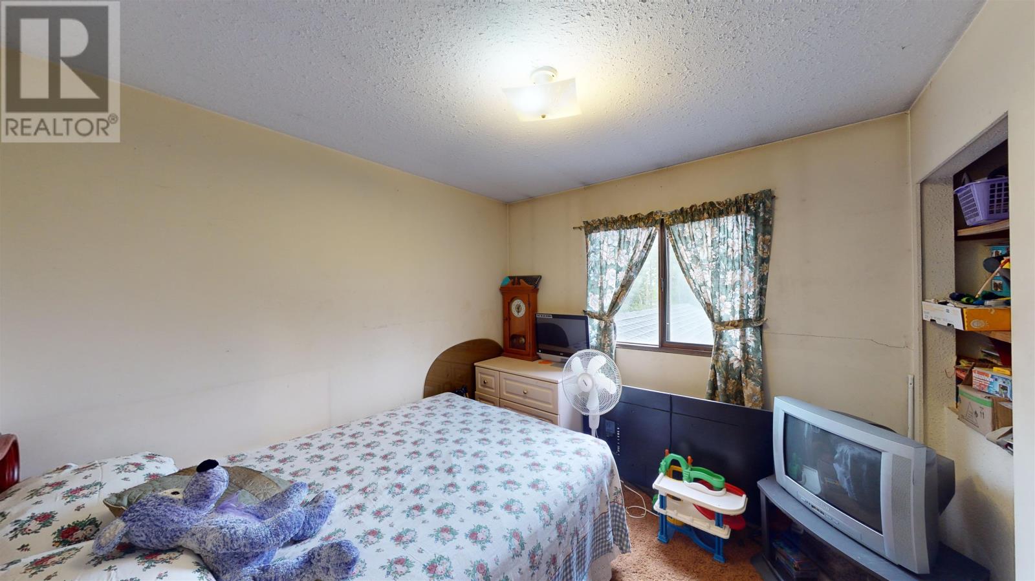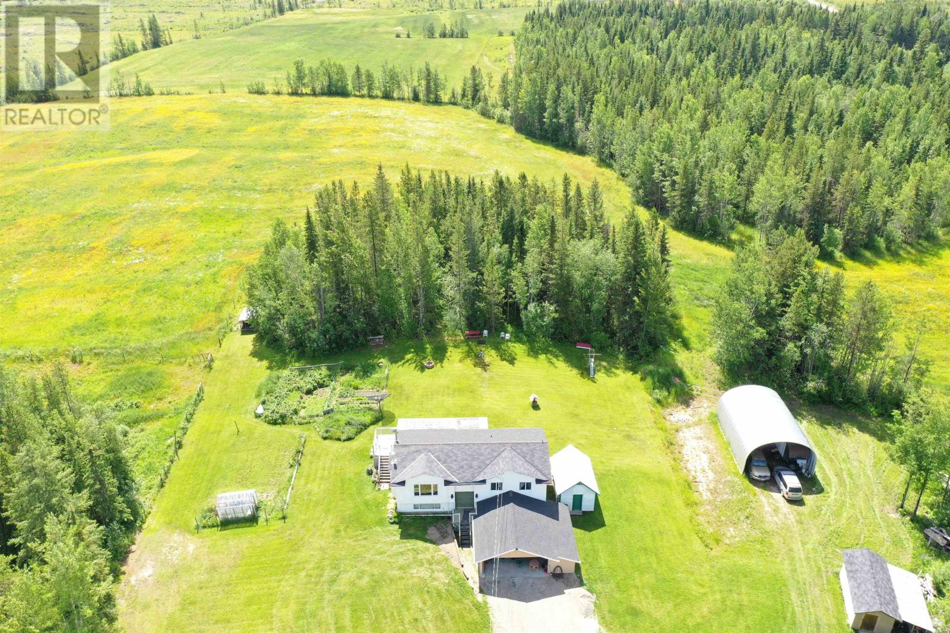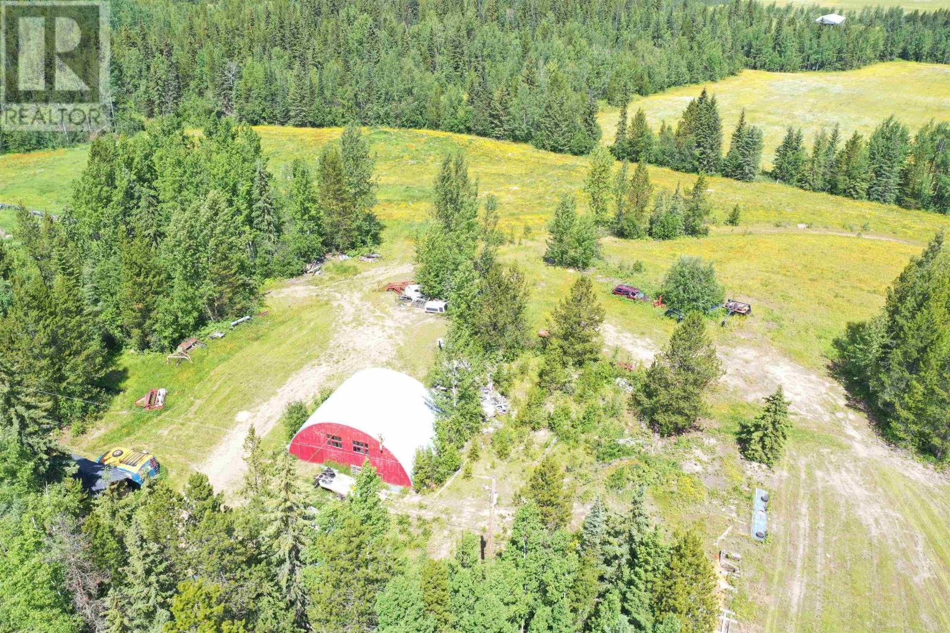3 Bedroom
1 Bathroom
1196 sqft
Split Level Entry
Fireplace
Baseboard Heaters
Acreage
$799,900
* PREC - Personal Real Estate Corporation. A solid 3 bedroom home on 100+ acres of beautiful farmland. Lovely wide views over yard space, field, forest and rolling hills. Two sundeck spaces as well as a large sunroom. All the covered storage and workshop space you need! A wired quonset at 38'x30', 16' height, second quonset at 38'x25', 15' height, 25' x 27' attached carport/garage on cement pad and other sheds besides. R/A zoning allows for all kinds of uses including horse boarding, various agricultural operations, dog kennels and landing strips among others! Approximately 70 acres currently cleared for hay or pasture. Can be purchased alongside additional 80 acre parcel, Lot C Whites Landing Rd. 10min into Hixon, with gas and general store, and just 40min into downtown Quesnel. (id:5136)
Property Details
|
MLS® Number
|
R2903044 |
|
Property Type
|
Single Family |
|
ViewType
|
View |
Building
|
BathroomTotal
|
1 |
|
BedroomsTotal
|
3 |
|
ArchitecturalStyle
|
Split Level Entry |
|
BasementDevelopment
|
Unfinished |
|
BasementType
|
N/a (unfinished) |
|
ConstructedDate
|
1982 |
|
ConstructionStyleAttachment
|
Detached |
|
FireplacePresent
|
Yes |
|
FireplaceTotal
|
2 |
|
FoundationType
|
Concrete Perimeter |
|
HeatingFuel
|
Electric, Wood |
|
HeatingType
|
Baseboard Heaters |
|
RoofMaterial
|
Asphalt Shingle |
|
RoofStyle
|
Conventional |
|
StoriesTotal
|
2 |
|
SizeInterior
|
1196 Sqft |
|
Type
|
House |
|
UtilityWater
|
Drilled Well |
Parking
Land
|
Acreage
|
Yes |
|
SizeIrregular
|
109.96 |
|
SizeTotal
|
109.96 Ac |
|
SizeTotalText
|
109.96 Ac |
Rooms
| Level |
Type |
Length |
Width |
Dimensions |
|
Basement |
Laundry Room |
19 ft |
10 ft ,2 in |
19 ft x 10 ft ,2 in |
|
Basement |
Workshop |
23 ft |
19 ft |
23 ft x 19 ft |
|
Basement |
Storage |
11 ft ,9 in |
10 ft |
11 ft ,9 in x 10 ft |
|
Basement |
Storage |
10 ft ,5 in |
7 ft ,6 in |
10 ft ,5 in x 7 ft ,6 in |
|
Main Level |
Living Room |
17 ft ,9 in |
12 ft ,7 in |
17 ft ,9 in x 12 ft ,7 in |
|
Main Level |
Kitchen |
14 ft |
10 ft ,2 in |
14 ft x 10 ft ,2 in |
|
Main Level |
Dining Room |
10 ft ,7 in |
10 ft ,2 in |
10 ft ,7 in x 10 ft ,2 in |
|
Main Level |
Primary Bedroom |
14 ft ,4 in |
11 ft ,8 in |
14 ft ,4 in x 11 ft ,8 in |
|
Main Level |
Bedroom 2 |
10 ft ,2 in |
9 ft ,8 in |
10 ft ,2 in x 9 ft ,8 in |
|
Main Level |
Bedroom 3 |
9 ft ,7 in |
9 ft ,2 in |
9 ft ,7 in x 9 ft ,2 in |
|
Main Level |
Solarium |
19 ft ,7 in |
11 ft ,8 in |
19 ft ,7 in x 11 ft ,8 in |
https://www.realtor.ca/real-estate/27141364/41184-quesnel-hixon-road-hixon


