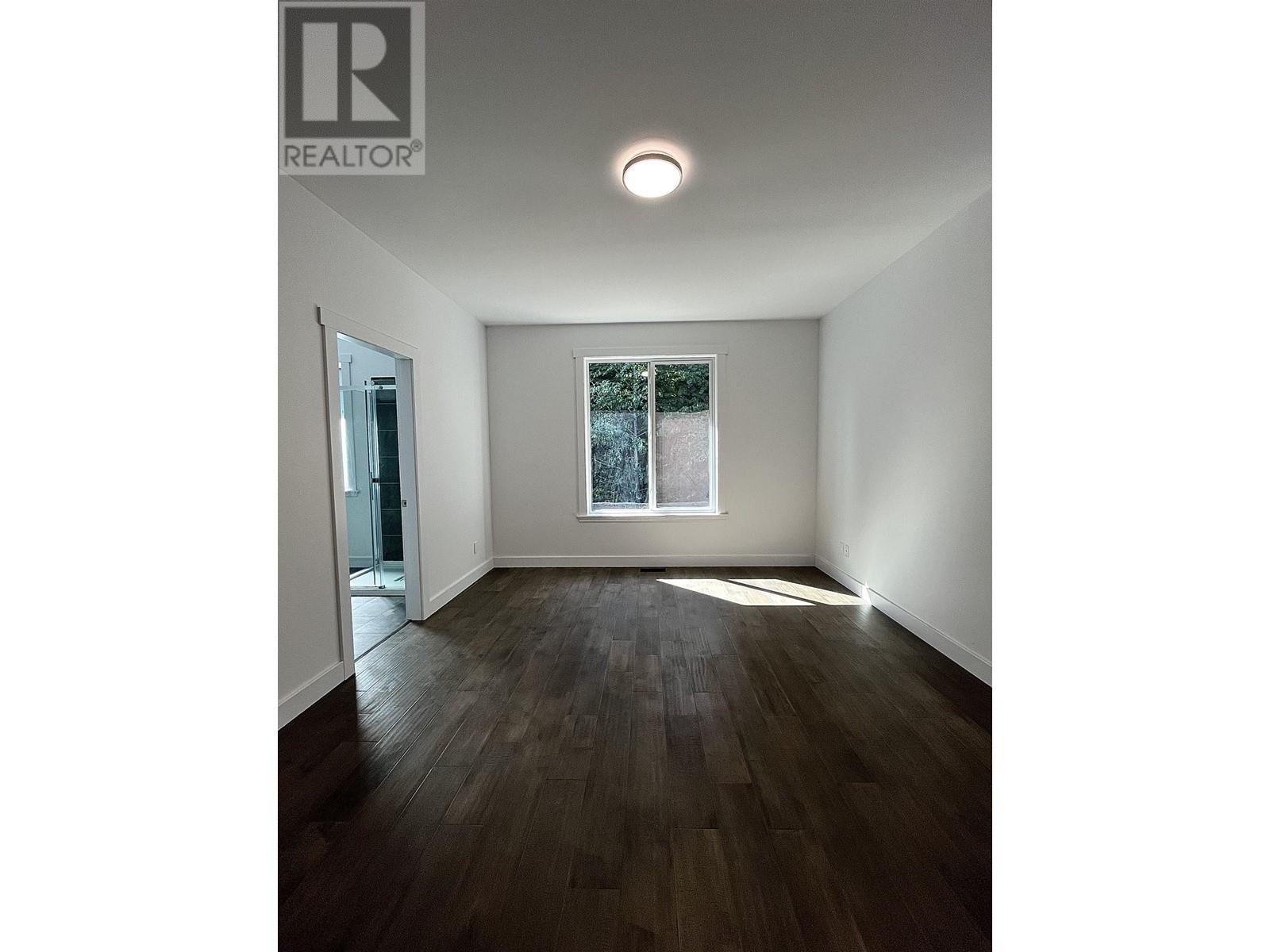3 Bedroom
2 Bathroom
1699 sqft
Ranch
Forced Air, Heat Pump
$754,900
Stunning custom new build in a quiet cul-de-sac on the bench. No expenses were spared during construction, quality and attention to detail is evident throughout. The home has beautiful stamped concrete and cultured stone work for the entry way and the covered patio, two-tone Hardi board siding, engineered maple hardwood flooring, varied ceiling heights from 9ft to 11ft that create both a unique and spacious feel, a modern and chic design, as well as a heat pump to help increase heating/cooling efficiency and maintain comfortable temperatures in the home at all times. The primary bedroom is equipped with a large ensuite bathroom and walk in closet, and the double garage is over 35ft deep on the one side giving you plenty of room for vehicles, ATVs, tools, etc. Countless features to enjoy! (id:5136)
Property Details
|
MLS® Number
|
R2916199 |
|
Property Type
|
Single Family |
|
ViewType
|
Mountain View |
Building
|
BathroomTotal
|
2 |
|
BedroomsTotal
|
3 |
|
ArchitecturalStyle
|
Ranch |
|
BasementType
|
Crawl Space |
|
ConstructedDate
|
2024 |
|
ConstructionStyleAttachment
|
Detached |
|
ExteriorFinish
|
Composite Siding |
|
FoundationType
|
Concrete Perimeter |
|
HeatingFuel
|
Natural Gas |
|
HeatingType
|
Forced Air, Heat Pump |
|
RoofMaterial
|
Asphalt Shingle |
|
RoofStyle
|
Conventional |
|
StoriesTotal
|
1 |
|
SizeInterior
|
1699 Sqft |
|
Type
|
House |
|
UtilityWater
|
Municipal Water |
Parking
Land
|
Acreage
|
No |
|
SizeIrregular
|
8884.2 |
|
SizeTotal
|
8884.2 Sqft |
|
SizeTotalText
|
8884.2 Sqft |
Rooms
| Level |
Type |
Length |
Width |
Dimensions |
|
Main Level |
Bedroom 2 |
12 ft ,3 in |
10 ft ,1 in |
12 ft ,3 in x 10 ft ,1 in |
|
Main Level |
Bedroom 3 |
14 ft ,7 in |
9 ft ,1 in |
14 ft ,7 in x 9 ft ,1 in |
|
Main Level |
Primary Bedroom |
16 ft |
11 ft ,2 in |
16 ft x 11 ft ,2 in |
|
Main Level |
Kitchen |
17 ft ,1 in |
11 ft |
17 ft ,1 in x 11 ft |
|
Main Level |
Dining Room |
11 ft |
10 ft ,5 in |
11 ft x 10 ft ,5 in |
|
Main Level |
Living Room |
19 ft ,1 in |
16 ft ,8 in |
19 ft ,1 in x 16 ft ,8 in |
|
Main Level |
Other |
11 ft |
6 ft ,2 in |
11 ft x 6 ft ,2 in |
|
Main Level |
Laundry Room |
7 ft ,3 in |
6 ft ,6 in |
7 ft ,3 in x 6 ft ,6 in |
|
Main Level |
Mud Room |
12 ft ,2 in |
9 ft ,7 in |
12 ft ,2 in x 9 ft ,7 in |
https://www.realtor.ca/real-estate/27317072/4109-golden-place-terrace




































