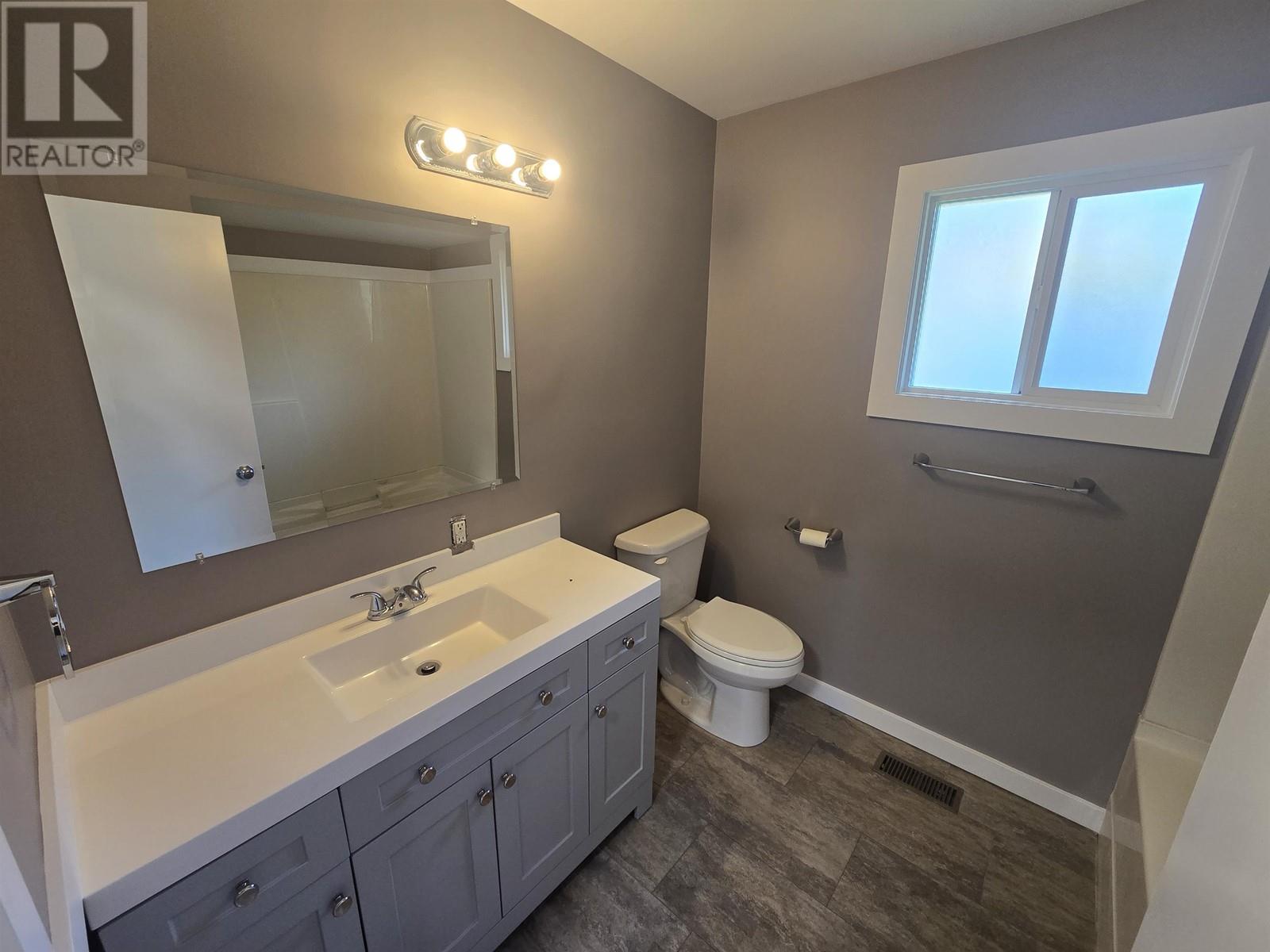3 Bedroom
2 Bathroom
2049 sqft
Fireplace
Forced Air
$525,000
* PREC - Personal Real Estate Corporation. Quick possession possible! Situated on a quiet side street close to parks and trails, this refreshed home offers a great space for a young family. The main floor offers a large bright living room which opens to the dining room with patio doors leading out to the 15x12 foot, east facing deck. The main floor also offers 2 good-sized bedrooms and a new 4 piece bathroom. The lower level has a second entrance (from the carport) leading into a mudroom with storage space for all of the gear. There is another big bedroom and a 3 piece bathroom - also just redone! Beyond the spacious laundry room is the lower-level den and an office area, which could easily be cordoned off into a quiet space for hobbies or crafting. (id:5136)
Property Details
|
MLS® Number
|
R2938395 |
|
Property Type
|
Single Family |
Building
|
BathroomTotal
|
2 |
|
BedroomsTotal
|
3 |
|
BasementType
|
Full |
|
ConstructedDate
|
1969 |
|
ConstructionStyleAttachment
|
Detached |
|
FireplacePresent
|
Yes |
|
FireplaceTotal
|
1 |
|
FoundationType
|
Concrete Perimeter |
|
HeatingFuel
|
Natural Gas |
|
HeatingType
|
Forced Air |
|
RoofMaterial
|
Asphalt Shingle |
|
RoofStyle
|
Conventional |
|
StoriesTotal
|
2 |
|
SizeInterior
|
2049 Sqft |
|
Type
|
House |
|
UtilityWater
|
Municipal Water |
Parking
Land
|
Acreage
|
No |
|
SizeIrregular
|
8400 |
|
SizeTotal
|
8400 Sqft |
|
SizeTotalText
|
8400 Sqft |
Rooms
| Level |
Type |
Length |
Width |
Dimensions |
|
Lower Level |
Den |
18 ft ,7 in |
10 ft ,9 in |
18 ft ,7 in x 10 ft ,9 in |
|
Lower Level |
Office |
12 ft ,4 in |
11 ft |
12 ft ,4 in x 11 ft |
|
Lower Level |
Laundry Room |
10 ft ,1 in |
8 ft ,5 in |
10 ft ,1 in x 8 ft ,5 in |
|
Lower Level |
Mud Room |
10 ft ,8 in |
8 ft ,9 in |
10 ft ,8 in x 8 ft ,9 in |
|
Lower Level |
Bedroom 3 |
13 ft ,9 in |
10 ft ,1 in |
13 ft ,9 in x 10 ft ,1 in |
|
Main Level |
Living Room |
19 ft |
13 ft |
19 ft x 13 ft |
|
Main Level |
Dining Room |
10 ft ,6 in |
10 ft ,4 in |
10 ft ,6 in x 10 ft ,4 in |
|
Main Level |
Kitchen |
13 ft ,6 in |
10 ft |
13 ft ,6 in x 10 ft |
|
Main Level |
Bedroom 2 |
9 ft ,1 in |
14 ft ,3 in |
9 ft ,1 in x 14 ft ,3 in |
|
Main Level |
Primary Bedroom |
10 ft ,9 in |
10 ft ,5 in |
10 ft ,9 in x 10 ft ,5 in |
https://www.realtor.ca/real-estate/27574370/4104-anderson-street-terrace






















