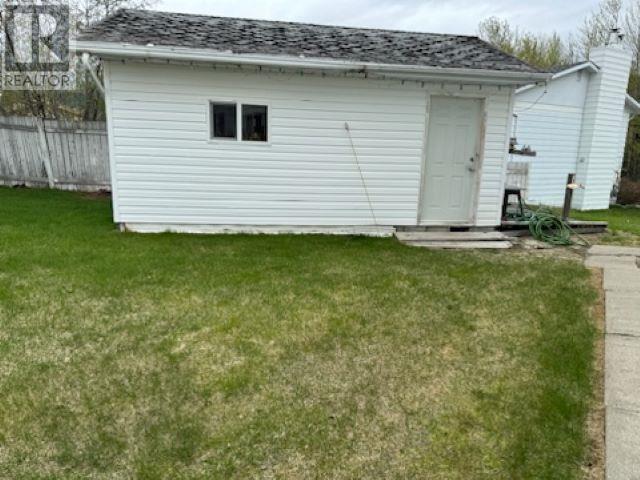407 Centennial Drive Mackenzie, British Columbia V0J 2C0
4 Bedroom
2 Bathroom
2020 sqft
Split Level Entry
Fireplace
$162,000
This home features carport plus 14x20 detached shop with garage door. View of mountains from living room with w/b fireplace, open to dining area and spacious kitchen. Three bedrooms on main, full bath. Down with large family room, 3-piece bath, 4th bedroom and large workshop area. Walking distance to trails and lake. Roof approximately 8-10 yrs, updated windows, furnace and HWT. Electrical up to code. Includes appliances. Lots to offer on this one. (id:5136)
Property Details
| MLS® Number | R2949247 |
| Property Type | Single Family |
| StorageType | Storage |
| ViewType | Mountain View |
Building
| BathroomTotal | 2 |
| BedroomsTotal | 4 |
| Appliances | Washer, Dryer, Refrigerator, Stove, Dishwasher |
| ArchitecturalStyle | Split Level Entry |
| BasementType | Full |
| ConstructedDate | 1974 |
| ConstructionStyleAttachment | Detached |
| FireplacePresent | Yes |
| FireplaceTotal | 1 |
| FoundationType | Concrete Perimeter |
| HeatingFuel | Natural Gas |
| RoofMaterial | Asphalt Shingle |
| RoofStyle | Conventional |
| StoriesTotal | 2 |
| SizeInterior | 2020 Sqft |
| Type | House |
| UtilityWater | Municipal Water |
Parking
| Carport | |
| RV |
Land
| Acreage | No |
| SizeIrregular | 7775 |
| SizeTotal | 7775 Sqft |
| SizeTotalText | 7775 Sqft |
Rooms
| Level | Type | Length | Width | Dimensions |
|---|---|---|---|---|
| Basement | Family Room | 17 ft | 19 ft | 17 ft x 19 ft |
| Basement | Bedroom 4 | 9 ft ,8 in | 10 ft ,1 in | 9 ft ,8 in x 10 ft ,1 in |
| Basement | Laundry Room | 10 ft | 7 ft | 10 ft x 7 ft |
| Basement | Workshop | 18 ft | 9 ft | 18 ft x 9 ft |
| Main Level | Kitchen | 12 ft | 10 ft | 12 ft x 10 ft |
| Main Level | Dining Room | 9 ft | 10 ft | 9 ft x 10 ft |
| Main Level | Living Room | 15 ft | 14 ft | 15 ft x 14 ft |
| Main Level | Primary Bedroom | 9 ft | 12 ft | 9 ft x 12 ft |
| Main Level | Bedroom 2 | 9 ft | 8 ft ,2 in | 9 ft x 8 ft ,2 in |
| Main Level | Bedroom 3 | 8 ft | 8 ft | 8 ft x 8 ft |
https://www.realtor.ca/real-estate/27720075/407-centennial-drive-mackenzie
Interested?
Contact us for more information
















