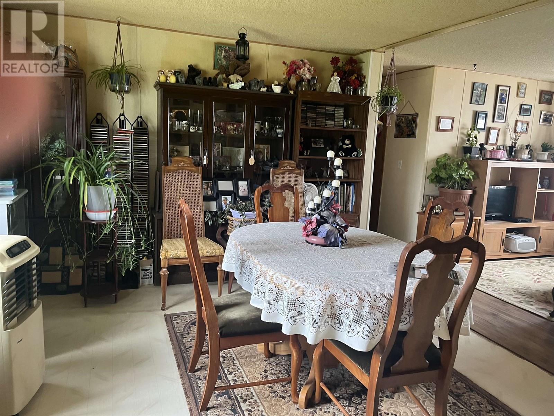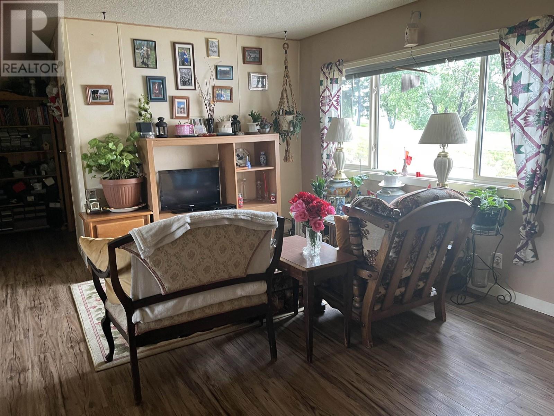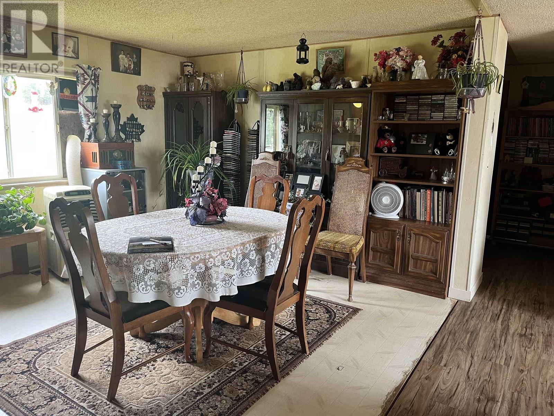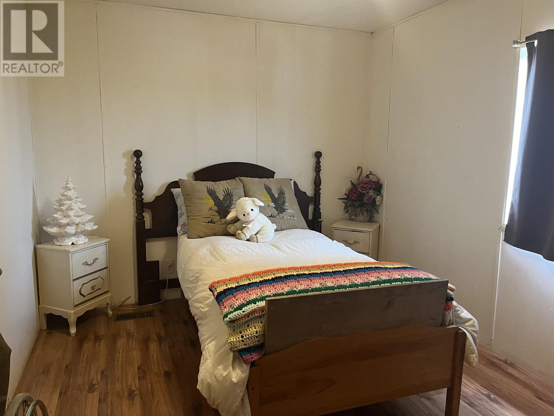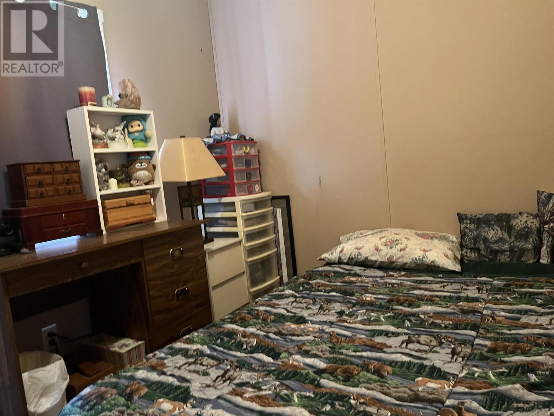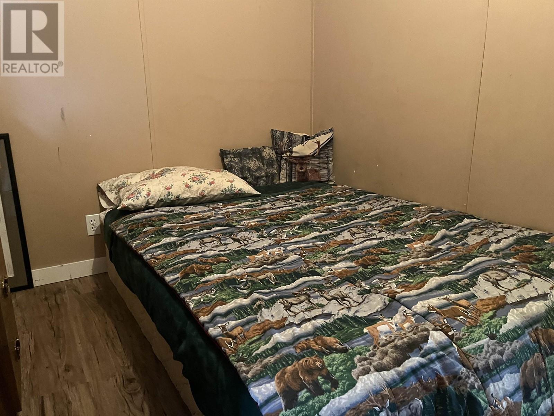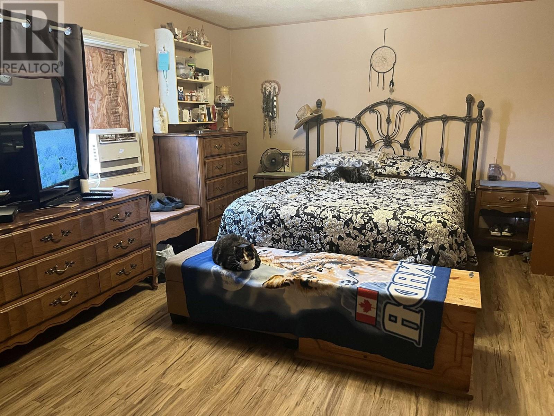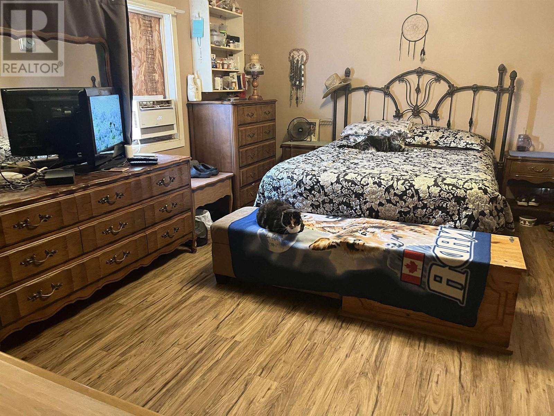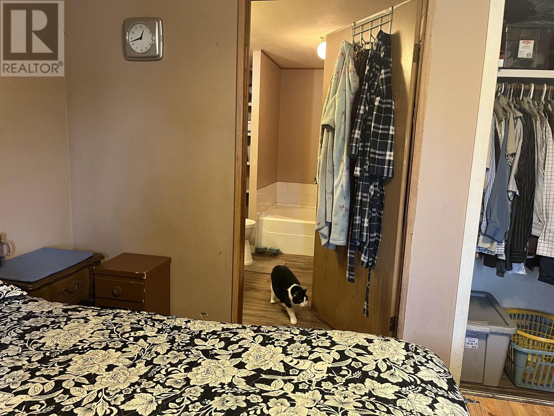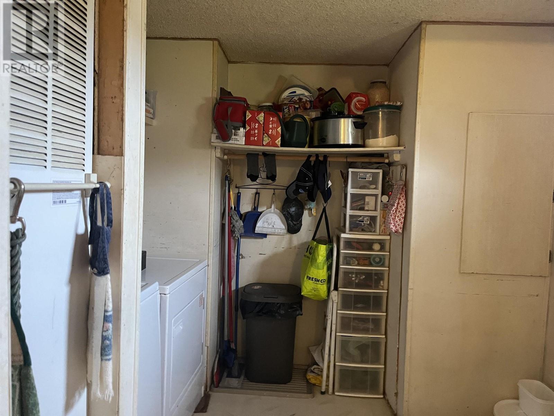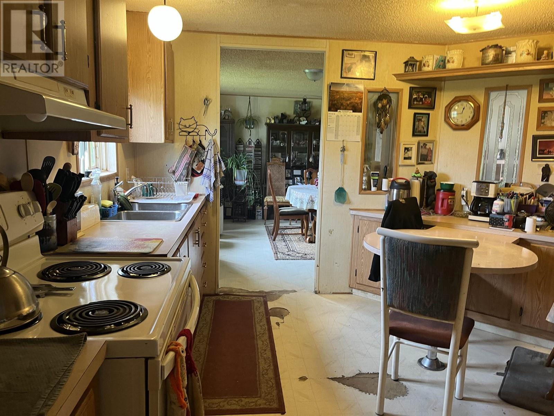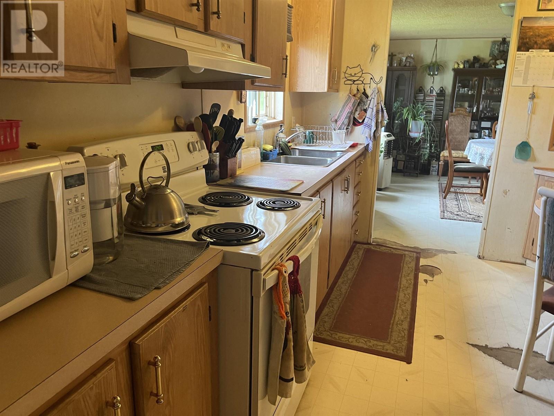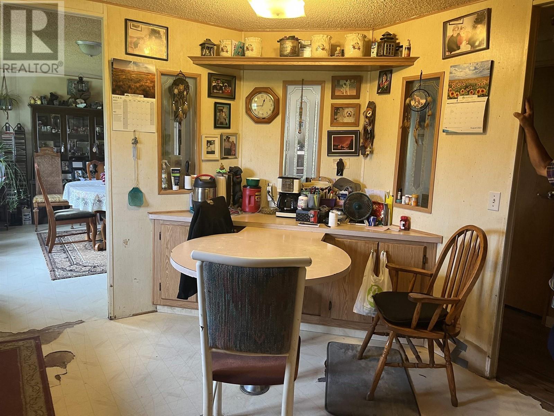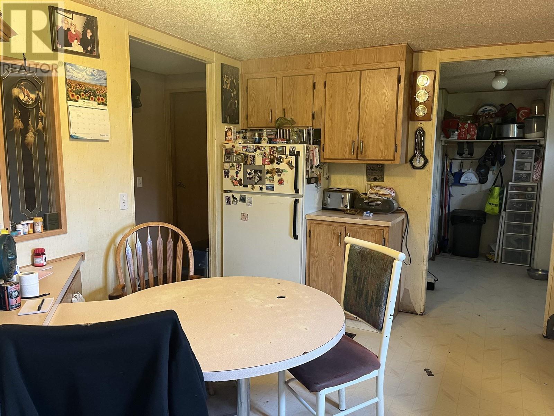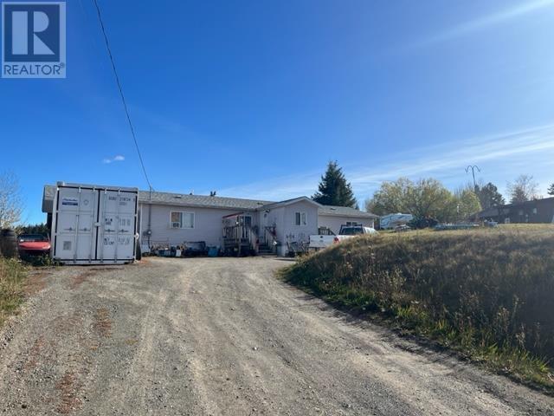4065 Mckinley Drive Lac La Hache, British Columbia V0K 1T0
3 Bedroom
2 Bathroom
1440 sqft
Forced Air
$275,000
BEAUTIFUL VIEW OF LAC LA HACHE. Loading bay close by this 1993 double wide Mobile home. Featuring approx 1440 sq ft of living space. 4 bedrooms. Master bedroom with 3pc ensuite. Spacious living room & dining room. 4 pc spacious kitchen with access to laundry room and door to back yard. Some updates. Located on a nice piece of property. Landscaped partially fenced in rear of property. Easy access! (id:5136)
Property Details
| MLS® Number | R2811560 |
| Property Type | Single Family |
| StorageType | Storage |
| ViewType | Lake View |
Building
| BathroomTotal | 2 |
| BedroomsTotal | 3 |
| BasementType | Crawl Space |
| ConstructedDate | 1993 |
| ConstructionStyleAttachment | Detached |
| ConstructionStyleOther | Manufactured |
| ExteriorFinish | Vinyl Siding |
| FoundationType | Preserved Wood |
| HeatingType | Forced Air |
| RoofMaterial | Asphalt Shingle |
| RoofStyle | Conventional |
| StoriesTotal | 1 |
| SizeInterior | 1440 Sqft |
| Type | Manufactured Home/mobile |
| UtilityWater | Community Water System |
Parking
| Open |
Land
| Acreage | No |
| SizeIrregular | 18730 |
| SizeTotal | 18730 Sqft |
| SizeTotalText | 18730 Sqft |
Rooms
| Level | Type | Length | Width | Dimensions |
|---|---|---|---|---|
| Main Level | Living Room | 14 ft | 14 ft x Measurements not available | |
| Main Level | Dining Room | 14 ft | 14 ft x Measurements not available | |
| Main Level | Kitchen | 12 ft | 12 ft x Measurements not available | |
| Main Level | Primary Bedroom | 16 ft | 16 ft x Measurements not available | |
| Main Level | Bedroom 2 | 14 ft | 9 ft | 14 ft x 9 ft |
| Main Level | Bedroom 3 | 16 ft | 9 ft | 16 ft x 9 ft |
| Main Level | Beverage Room | 10 ft | 10 ft x Measurements not available | |
| Main Level | Laundry Room | 9 ft | 9 ft | 9 ft x 9 ft |
| Main Level | Enclosed Porch | 7 ft | Measurements not available x 7 ft |
https://www.realtor.ca/real-estate/26013829/4065-mckinley-drive-lac-la-hache
Interested?
Contact us for more information

