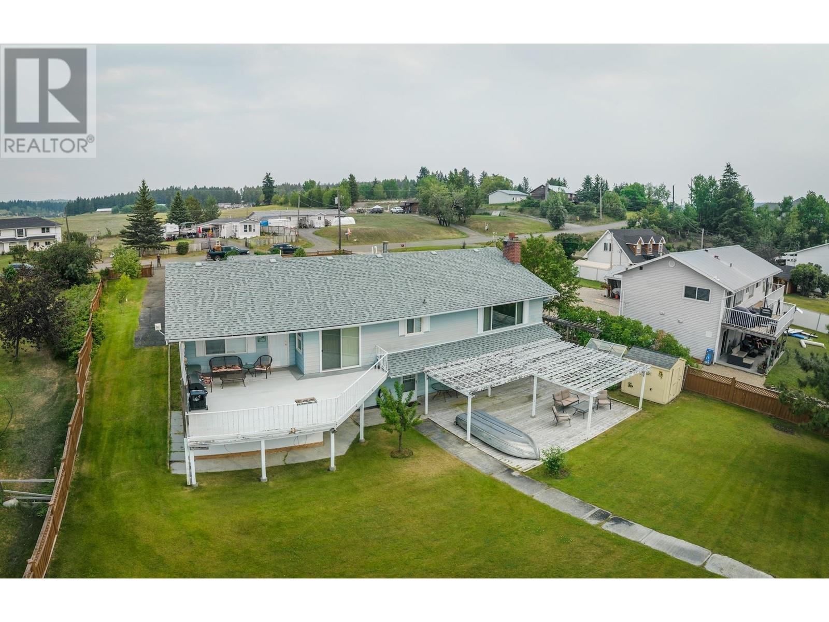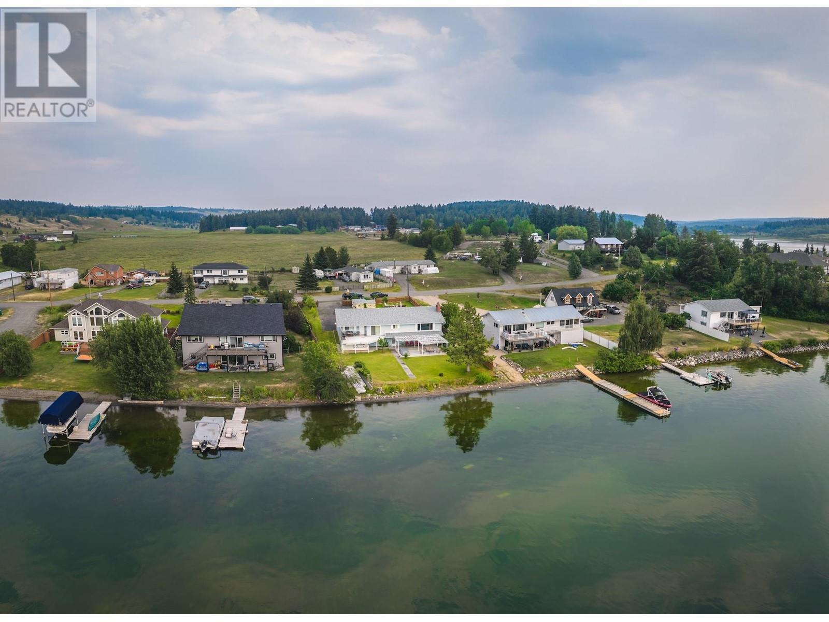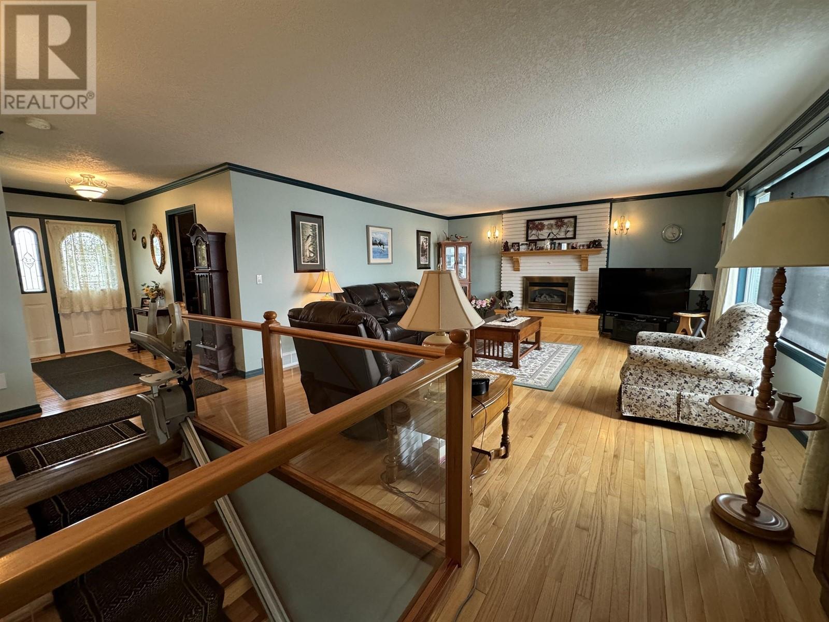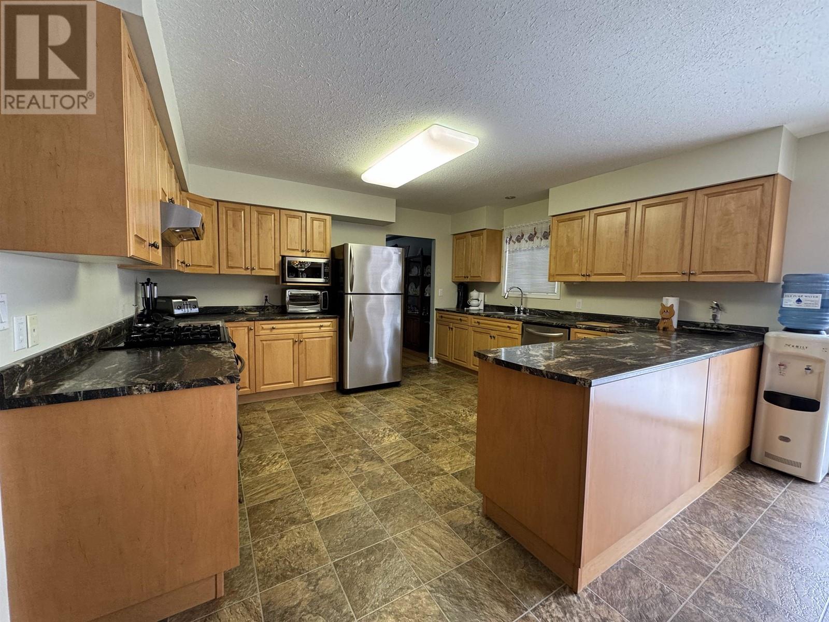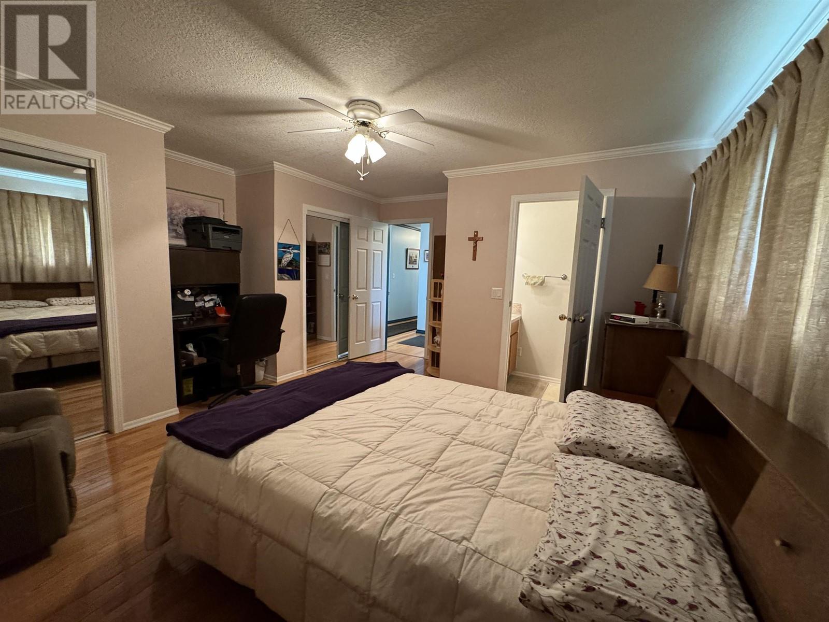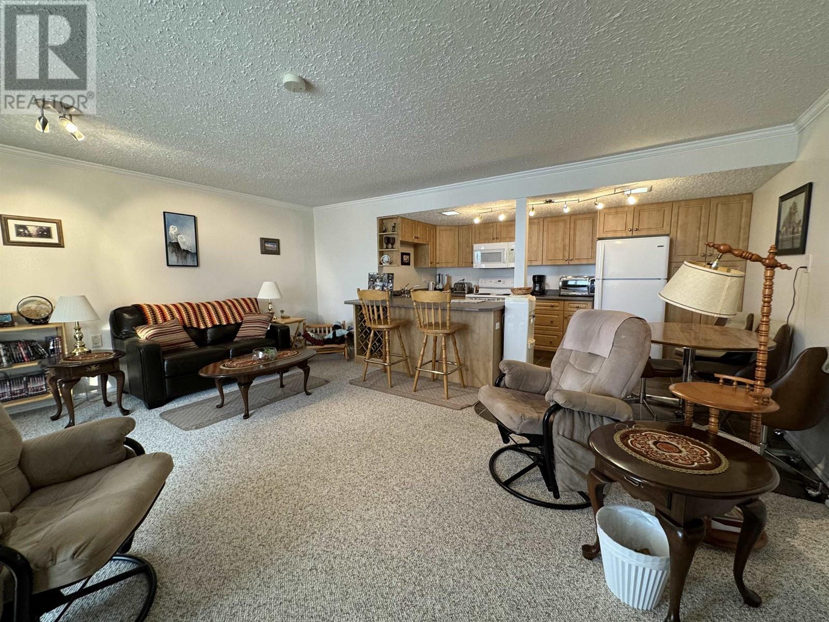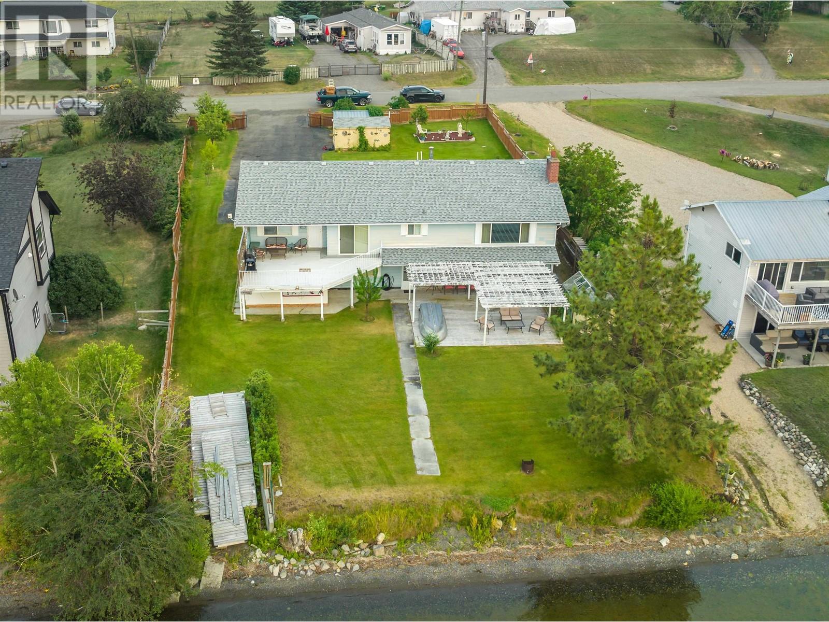3 Bedroom
3 Bathroom
2712 sqft
Fireplace
Forced Air
Waterfront
$779,500
* PREC - Personal Real Estate Corporation. Discover your dream home with this beautiful lakefront property! This 3 bedroom, 3 bathroom home features a flat lot, fenced yard with own private boat launch. Inside you will find a cozy den, reading area and a convenient in-law suite ideal for guests or family. This property is beautiful landscaped, creating a picturesque setting for outdoor relaxation and entertaining. Don't miss this rare opportunity to own a piece of lakeside living and all on city services. Public boat launch is two properties over, HWT 2022, Roof 2020, Furnace 2009, central vacuum. 200 amp service, boat shed, work shop, gardens, greenhouse and lots of storage. (id:5136)
Property Details
|
MLS® Number
|
R2908595 |
|
Property Type
|
Single Family |
|
ViewType
|
Lake View, View Of Water |
|
WaterFrontType
|
Waterfront |
Building
|
BathroomTotal
|
3 |
|
BedroomsTotal
|
3 |
|
Appliances
|
Washer, Dryer, Refrigerator, Stove, Dishwasher |
|
BasementDevelopment
|
Finished |
|
BasementType
|
N/a (finished) |
|
ConstructedDate
|
1974 |
|
ConstructionStyleAttachment
|
Detached |
|
FireplacePresent
|
Yes |
|
FireplaceTotal
|
2 |
|
FoundationType
|
Concrete Perimeter |
|
HeatingFuel
|
Natural Gas |
|
HeatingType
|
Forced Air |
|
RoofMaterial
|
Asphalt Shingle |
|
RoofStyle
|
Conventional |
|
StoriesTotal
|
1 |
|
SizeInterior
|
2712 Sqft |
|
Type
|
House |
|
UtilityWater
|
Municipal Water |
Parking
Land
|
Acreage
|
No |
|
SizeIrregular
|
0.36 |
|
SizeTotal
|
0.36 Ac |
|
SizeTotalText
|
0.36 Ac |
Rooms
| Level |
Type |
Length |
Width |
Dimensions |
|
Basement |
Kitchen |
14 ft |
9 ft |
14 ft x 9 ft |
|
Basement |
Family Room |
14 ft |
19 ft |
14 ft x 19 ft |
|
Basement |
Bedroom 3 |
11 ft ,9 in |
14 ft ,6 in |
11 ft ,9 in x 14 ft ,6 in |
|
Basement |
Den |
13 ft ,6 in |
9 ft |
13 ft ,6 in x 9 ft |
|
Basement |
Laundry Room |
8 ft |
5 ft ,9 in |
8 ft x 5 ft ,9 in |
|
Basement |
Flex Space |
20 ft |
5 ft ,9 in |
20 ft x 5 ft ,9 in |
|
Basement |
Wine Cellar |
7 ft |
3 ft |
7 ft x 3 ft |
|
Main Level |
Living Room |
18 ft ,9 in |
15 ft ,9 in |
18 ft ,9 in x 15 ft ,9 in |
|
Main Level |
Kitchen |
14 ft |
11 ft ,3 in |
14 ft x 11 ft ,3 in |
|
Main Level |
Dining Room |
15 ft ,6 in |
9 ft |
15 ft ,6 in x 9 ft |
|
Main Level |
Primary Bedroom |
12 ft ,9 in |
11 ft ,3 in |
12 ft ,9 in x 11 ft ,3 in |
|
Main Level |
Bedroom 2 |
12 ft |
9 ft |
12 ft x 9 ft |
https://www.realtor.ca/real-estate/27207771/4062-mckinley-drive-lac-la-hache


