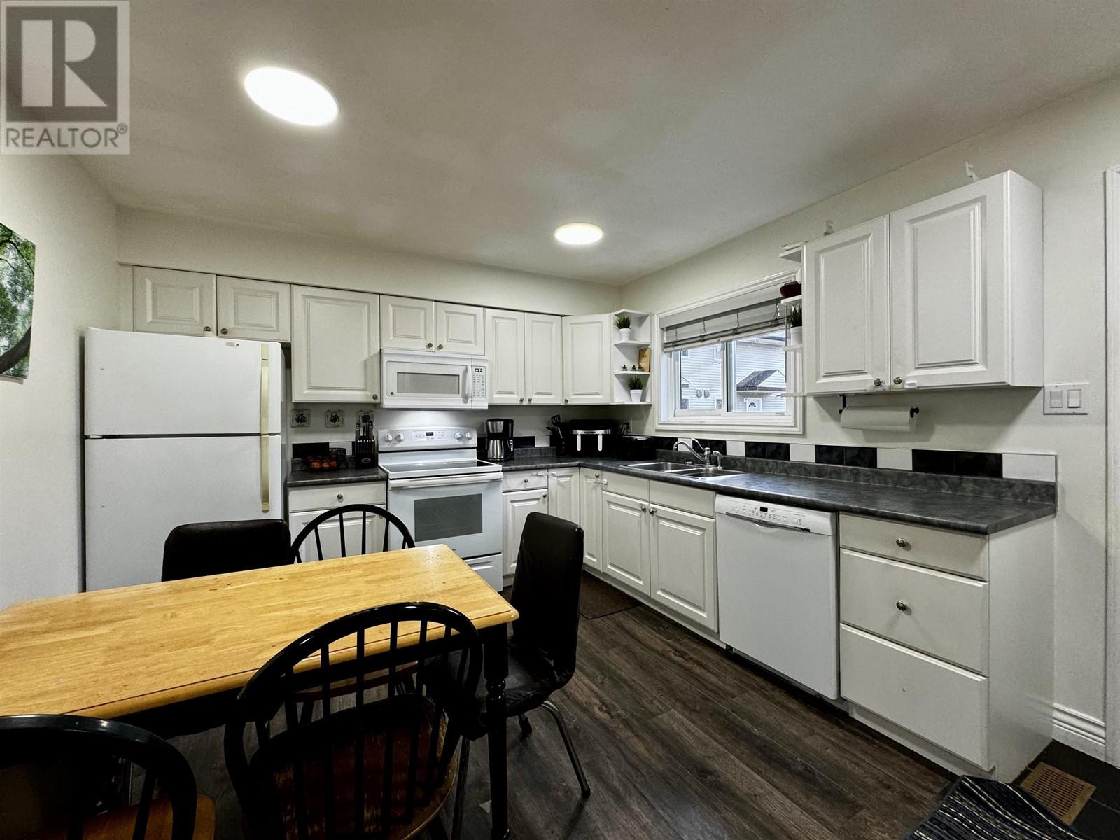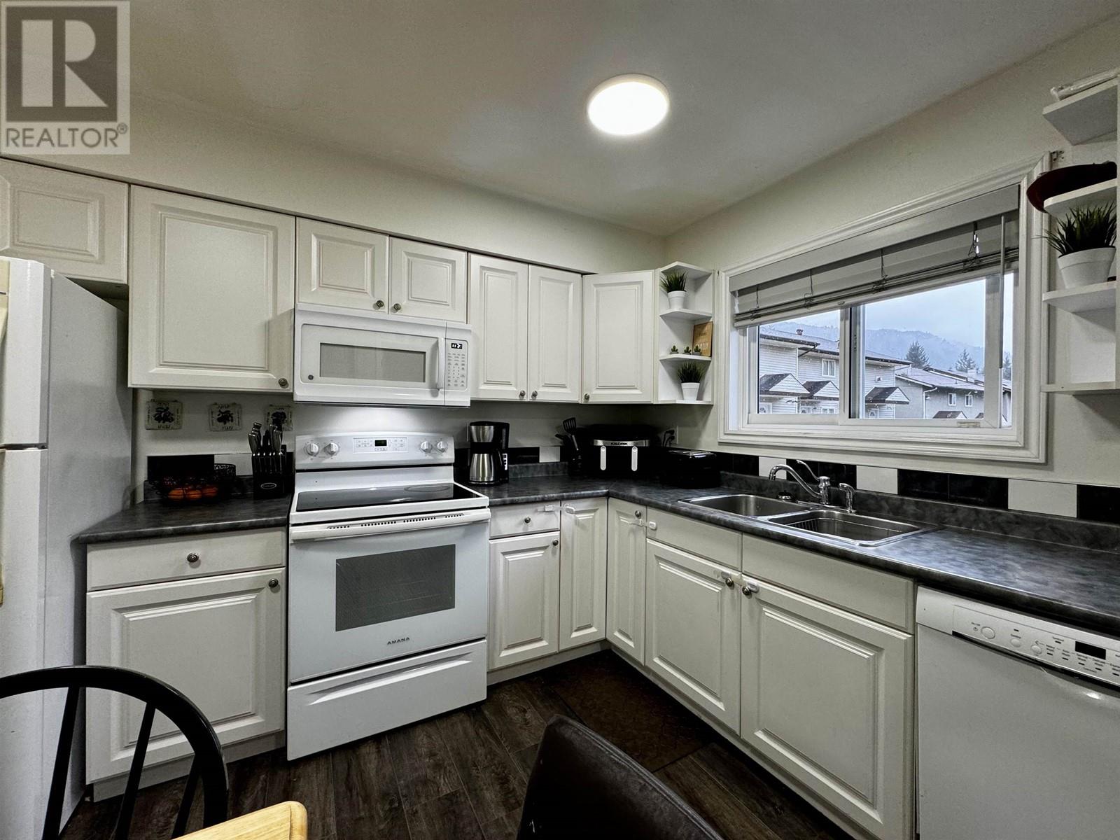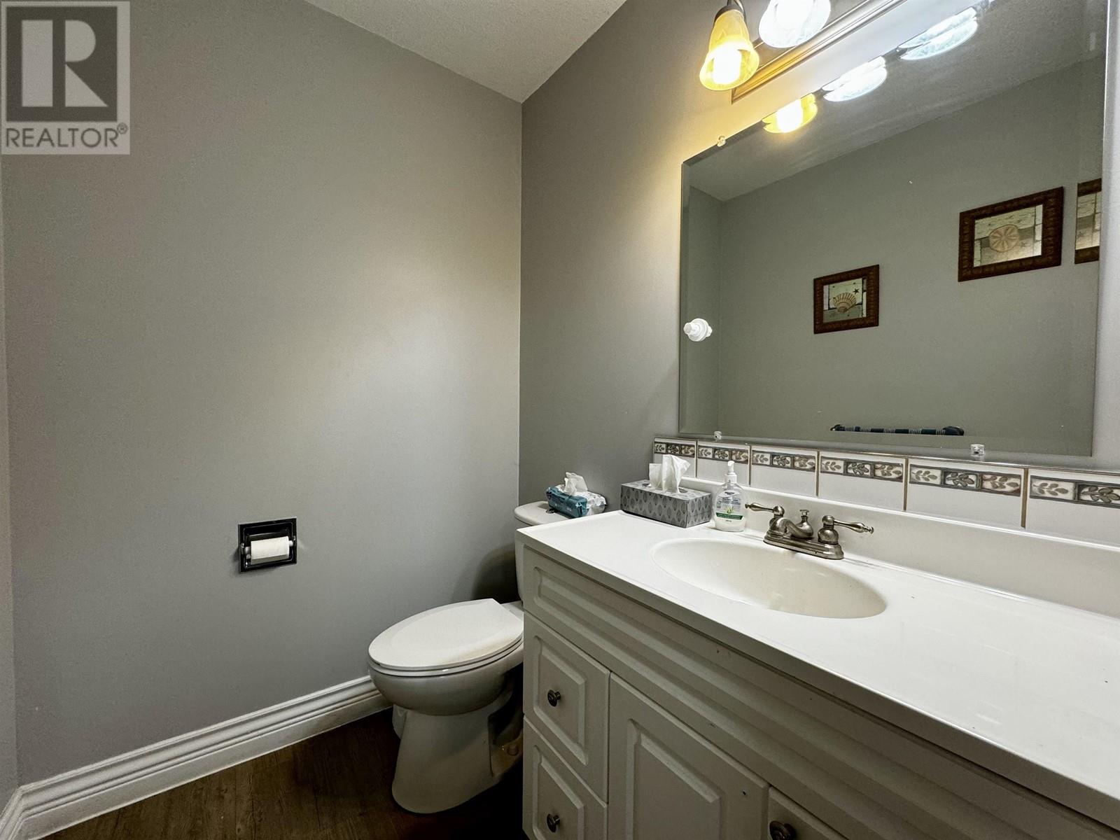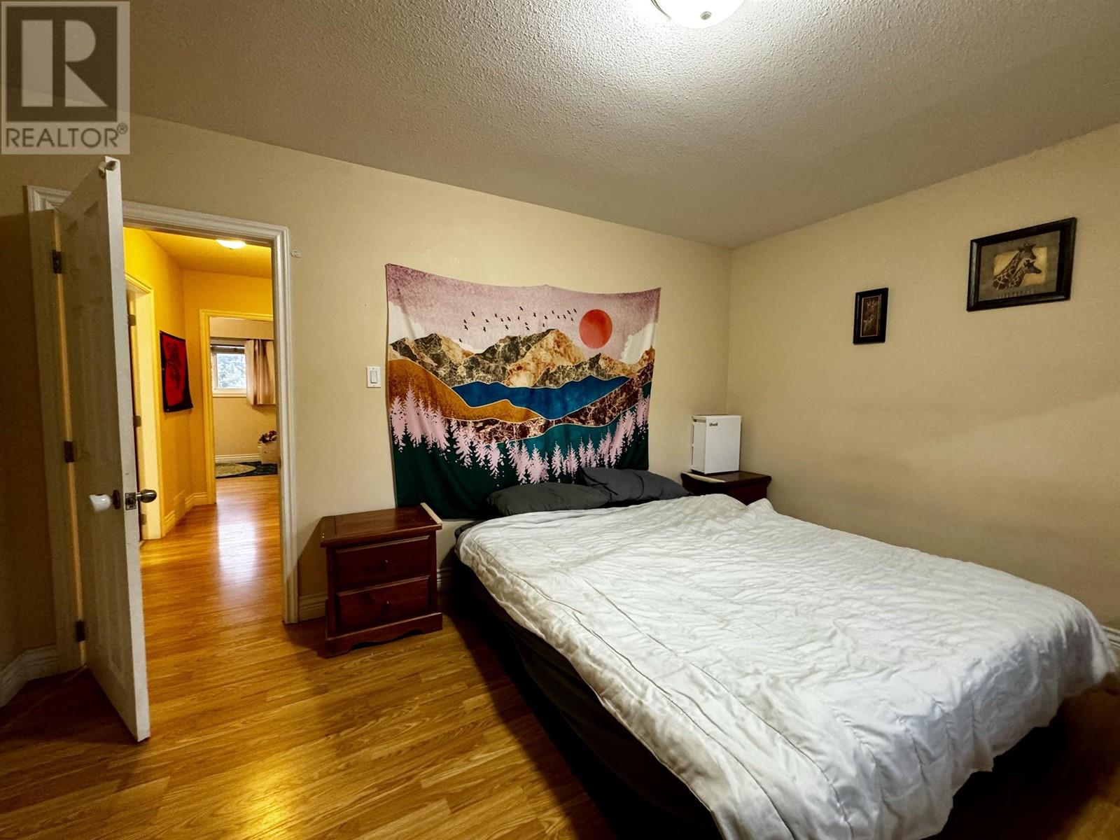3 Bedroom
3 Bathroom
1504 sqft
Forced Air
$269,000
* PREC - Personal Real Estate Corporation. Attention, first-time homebuyers and investors! This bright and updated 3-bedroom, 3-bathroom townhouse, has recently undergone renovations. The main floor features a modern kitchen equipped with brand-new cabinets, along with a spacious and open living room that offers enough room for a dining area. The primary bedroom boasts a walk-in closet and a 2-piece ensuite. This unit also has newer windows, furnace, a recently added water filtration system, electrical upgrades, and locally purchased custom blinds. Plus, it is friendly for small pets & rentals. If you're looking for affordability without compromising on comfort and quality, your search ends here! Current strata fees are $350/month. (id:5136)
Property Details
|
MLS® Number
|
R2956169 |
|
Property Type
|
Single Family |
Building
|
BathroomTotal
|
3 |
|
BedroomsTotal
|
3 |
|
Appliances
|
Washer, Dryer, Refrigerator, Stove, Dishwasher |
|
BasementType
|
Crawl Space |
|
ConstructedDate
|
1963 |
|
ConstructionStyleAttachment
|
Attached |
|
ExteriorFinish
|
Stucco |
|
FoundationType
|
Concrete Perimeter |
|
HeatingFuel
|
Natural Gas |
|
HeatingType
|
Forced Air |
|
RoofMaterial
|
Asphalt Shingle |
|
RoofStyle
|
Conventional |
|
StoriesTotal
|
2 |
|
SizeInterior
|
1504 Sqft |
|
Type
|
Row / Townhouse |
|
UtilityWater
|
Municipal Water |
Parking
Land
Rooms
| Level |
Type |
Length |
Width |
Dimensions |
|
Above |
Primary Bedroom |
11 ft |
14 ft |
11 ft x 14 ft |
|
Above |
Other |
7 ft |
8 ft |
7 ft x 8 ft |
|
Above |
Bedroom 2 |
11 ft |
12 ft |
11 ft x 12 ft |
|
Above |
Bedroom 3 |
10 ft |
10 ft ,1 in |
10 ft x 10 ft ,1 in |
|
Main Level |
Kitchen |
11 ft |
14 ft |
11 ft x 14 ft |
|
Main Level |
Living Room |
12 ft ,1 in |
22 ft ,1 in |
12 ft ,1 in x 22 ft ,1 in |
|
Main Level |
Laundry Room |
8 ft |
8 ft |
8 ft x 8 ft |
|
Main Level |
Storage |
4 ft |
8 ft |
4 ft x 8 ft |
https://www.realtor.ca/real-estate/27801335/406-w-9th-avenue-prince-rupert




































