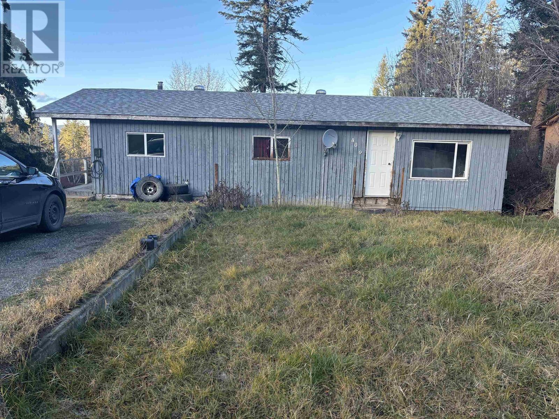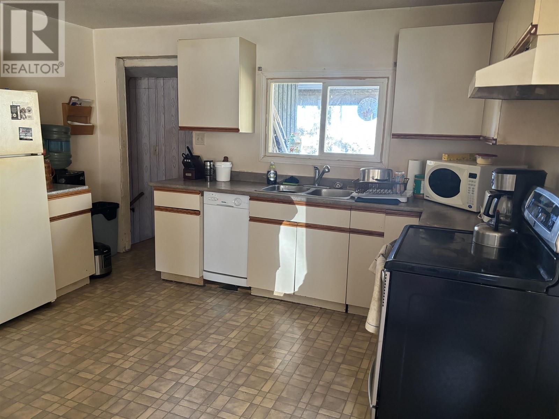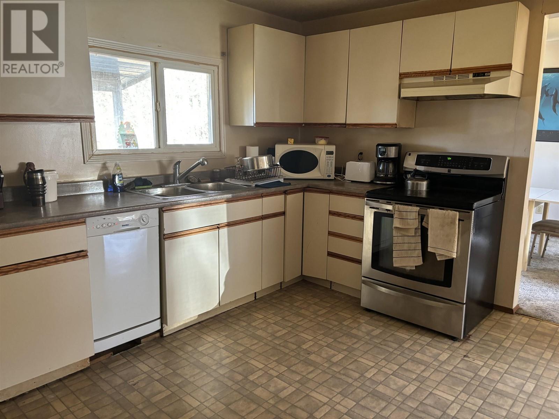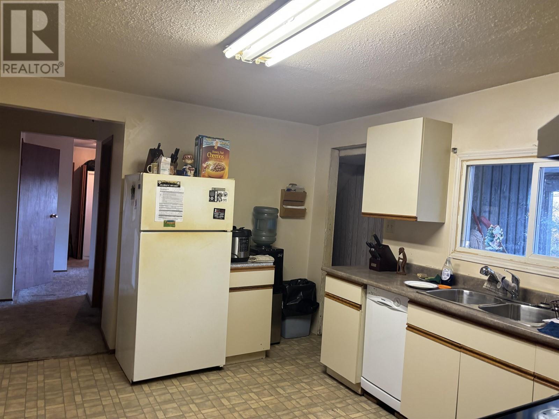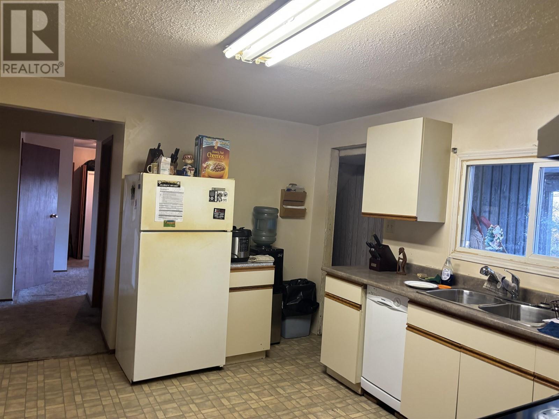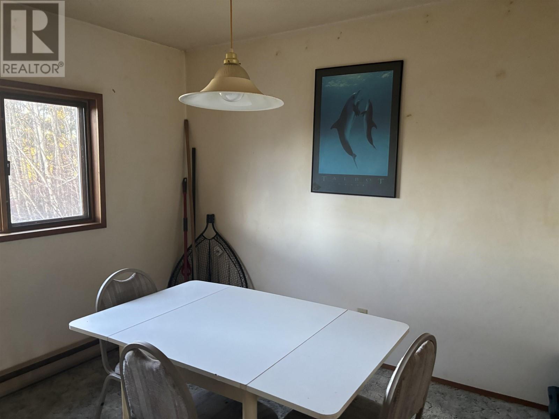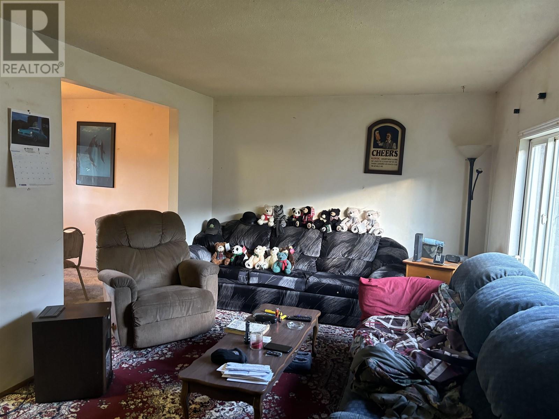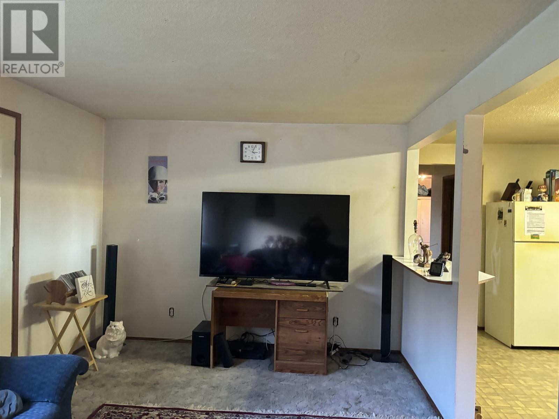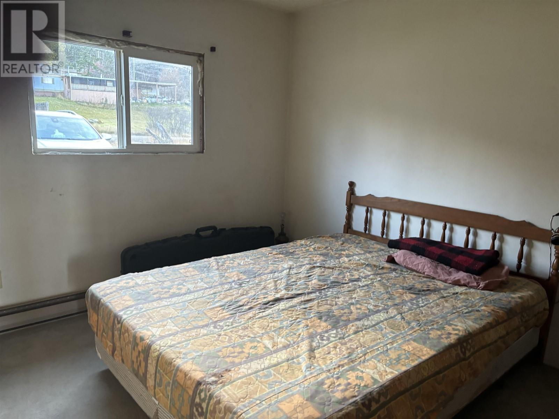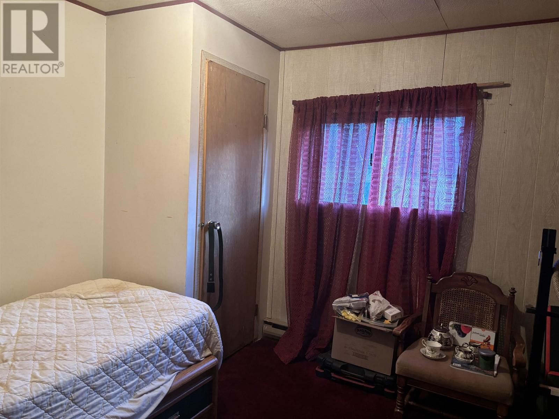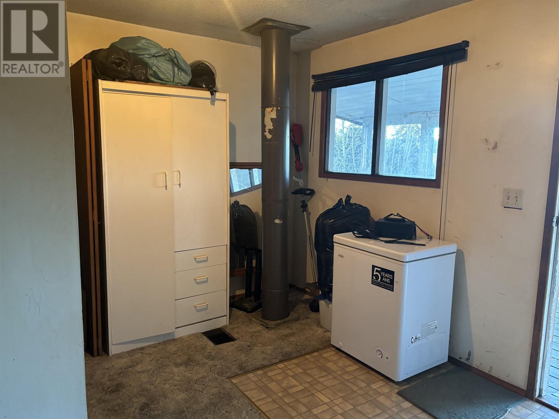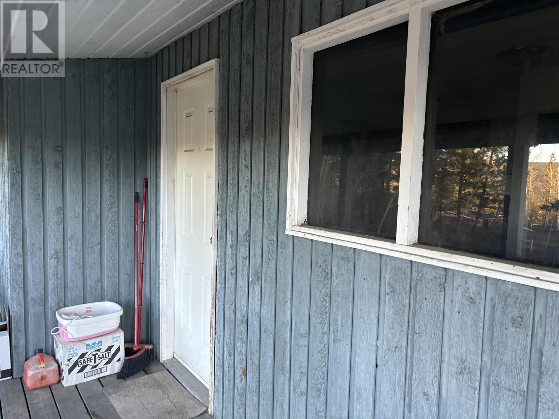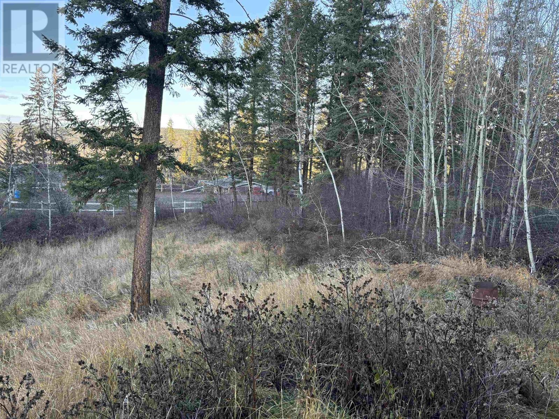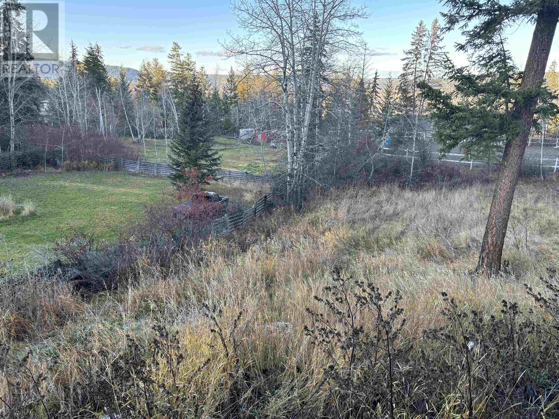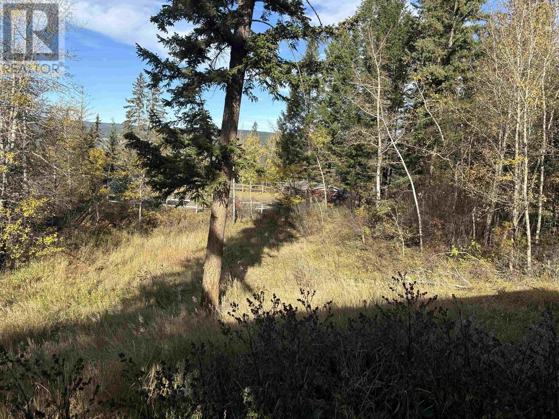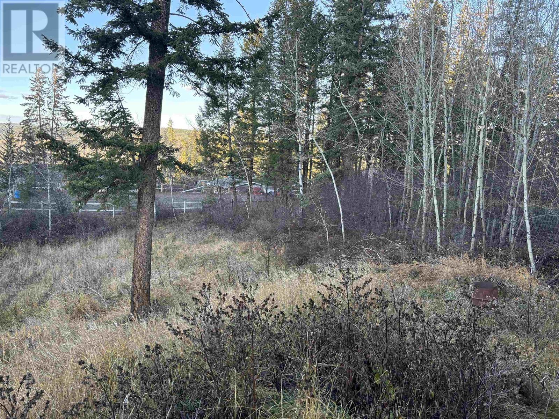406 Richard Street Williams Lake, British Columbia V2G 3L7
2 Bedroom
1 Bathroom
1924 sqft
Baseboard Heaters, Forced Air
$279,900
AFFORDABLE-GREAT BEGINNING! Home featuring spacious living room, dining room, 2 bedrooms, mudroom, 4 pc bath, full basement laundry room, unfinished. Home needs many updates - sundecks, located minutes from town, large lot, needs some TLC. (id:5136)
Property Details
| MLS® Number | R2939551 |
| Property Type | Single Family |
| ViewType | Mountain View |
Building
| BathroomTotal | 1 |
| BedroomsTotal | 2 |
| Appliances | Dishwasher, Refrigerator, Stove |
| BasementType | Full |
| ConstructedDate | 1970 |
| ConstructionStyleAttachment | Detached |
| ExteriorFinish | Wood |
| FoundationType | Concrete Perimeter |
| HeatingFuel | Natural Gas |
| HeatingType | Baseboard Heaters, Forced Air |
| RoofMaterial | Asphalt Shingle |
| RoofStyle | Conventional |
| StoriesTotal | 2 |
| SizeInterior | 1924 Sqft |
| Type | House |
| UtilityWater | Ground-level Well |
Parking
| Open |
Land
| Acreage | No |
| SizeIrregular | 15246 |
| SizeTotal | 15246 Sqft |
| SizeTotalText | 15246 Sqft |
Rooms
| Level | Type | Length | Width | Dimensions |
|---|---|---|---|---|
| Main Level | Kitchen | 13 ft ,3 in | 10 ft ,7 in | 13 ft ,3 in x 10 ft ,7 in |
| Main Level | Dining Room | 10 ft ,6 in | 8 ft ,6 in | 10 ft ,6 in x 8 ft ,6 in |
| Main Level | Living Room | 18 ft ,7 in | 10 ft ,4 in | 18 ft ,7 in x 10 ft ,4 in |
| Main Level | Mud Room | 9 ft | 12 ft | 9 ft x 12 ft |
| Main Level | Primary Bedroom | 11 ft | 12 ft | 11 ft x 12 ft |
| Main Level | Bedroom 2 | 10 ft ,6 in | 10 ft ,6 in | 10 ft ,6 in x 10 ft ,6 in |
https://www.realtor.ca/real-estate/27590584/406-richard-street-williams-lake
Interested?
Contact us for more information

